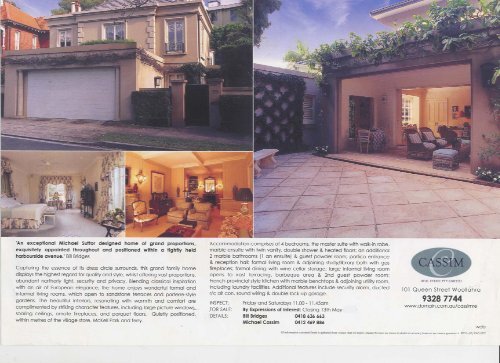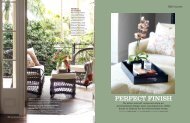CASSIM - Michael Suttor
CASSIM - Michael Suttor
CASSIM - Michael Suttor
Create successful ePaper yourself
Turn your PDF publications into a flip-book with our unique Google optimized e-Paper software.
'An exceptional <strong>Michael</strong> <strong>Suttor</strong> designed home of grand proportions,<br />
exquisitely appointed throughout and positioned within a tightly held<br />
harbourside avenue.1 Bill Bridges<br />
Capturing the essence of its dress circle surrounds, this grand family home<br />
displays the highest regard for quality and style, whilst offering vast proportions,<br />
abundant northerly light, security and privacy. Blending classical inspiration<br />
with an air of European elegance, the home enjoys wonderful formal and<br />
informal living rooms, which open to sandstone terraces and parterre-style<br />
gardens. The beautiful interiors, resonating with warmth and comfort are<br />
complimented by striking character features, including large picture windows,,,<br />
soaring ceilings, ornate fireplaces, and parquet floors. Quietly positioned,<br />
within metres of the village store, McKell Park and ferry.<br />
Accommodation comprises of 4 bedrooms, the master suite with walk-in robe,<br />
marble ensuite with twin vanity, double shower & heated floors; an additional<br />
2 marble bathrooms (1 an ensuite) & guest powder room; portico entrance<br />
& reception hall; formal living room & adjoining study/library both with gas<br />
fireplaces; formal dining with wine cellar storage; large informal living room<br />
opens to vast terracing, barbeque area & 2nd guest powder room;<br />
French-provincial style kitchen with marble benchtops & adjoining utility room,<br />
including laundry facilities. Additional features include security alarm, ducted<br />
r/c air con, sound wiring & double lock-up garage.<br />
INSPECT: Friday and Saturdays 11.00 - 11.45am<br />
FOR SALE: By Expressions of Interest: Closing 13th May<br />
DETAILS: Bill Bridges 0418636 663<br />
<strong>Michael</strong> Cassim 0412 469 886<br />
led herin is gathered from s<<br />
<strong>CASSIM</strong><br />
REAL ESTATE PTY LIMITED<br />
101 Queen Street Woollahra<br />
9328 7744<br />
www.domain.com.au/cassimre<br />
wda<br />
s that we believe reliable.We have no reason to doubt its accuracy, however we cannot guarantee it. WDA (02) 9363 0322
Darling Point<br />
20A Sutherland Crescent<br />
Inspirational <strong>Michael</strong> <strong>Suttor</strong> penthouse<br />
Nestled tranquilly in this most prestigious waterfront enclave, enjoying elevated<br />
sweeping views over Double Bay and up to Manly and the Heads. Over<br />
SOOsqm on title with expansive open plan living, dining and kitchen areas,<br />
bathed in North Easterly aspect. Marco Meneguzzi's interior design has<br />
ensured full enjoyment of all aspects of this grandly proportioned, graciously<br />
positioned home. Timber floors, three double bedrooms (main with dressing<br />
room and ensuite, others with built-ins), two Carrara marble bathrooms with<br />
frameless glass shower screens plus guest powder room. Touch button<br />
lighting, full security, frameless glass balustrades, secure lift access,<br />
underground secure triple parking.<br />
Elegant, sophisticated, outstanding!!!<br />
Inspect<br />
Saturday and Wednesday 11.15am-12.00 noon or by appointment
WOOLLAH R A<br />
Backdropped by 180° views over Cooper Park<br />
with the CBD skyline and Harbour Bridge<br />
beyond, this north-facing, brand new 'villa'-<br />
style residence was designed by acclaimed<br />
architect <strong>Michael</strong> <strong>Suttor</strong>. Destined to become<br />
a timeless classic, the home is deceptively<br />
spacious and blissfully quiet, offering bright<br />
airy volumes filled with luxurious designer<br />
finishes, seamless indoor-outdoor areas and<br />
maximum style with minimum upkeep.<br />
Secure entrance portico; Formal living room<br />
(gas fire) opens to camelia-framed suntrap<br />
entertaining terrace, with pergola; Separate<br />
dining room; Additional sitting/study gallery;<br />
Master wing with own large camelia-lined<br />
view-terrace, bespoke dressing room plus<br />
indulgent ensuite bathroom (sep shr, twin<br />
basins); Separate guest suite (2nd large<br />
bedroom, built-in robes, ensuite bathroom);<br />
Guest powder room; Internal laundry;<br />
Entertainer's kitchen (granite tops, European<br />
appliances, gas cooking, masses of storage);<br />
Remote-operable security parking for 2 cars<br />
(internal access); Video-intercom; Security<br />
system; Reverse cycle air conditioning;<br />
Underfloor heating; Ducted vacuuming;<br />
Saturnia stone and polished timber floors;<br />
Elegant muted colours; Plantation shutters;<br />
Copper downpipes; Irrigation.The perfect<br />
address for an executive couple - a short stroll<br />
brings you to Bondi Junction shopping/<br />
transport centre and only a little further, you'll<br />
find Woollahra Village, Cooper Park tennis<br />
courts and Double Bay's cafe society and<br />
harbourside attractions.<br />
48 VIEW STREET<br />
View><br />
Rates><br />
Water><br />
Auction><br />
Venue><br />
Contact><br />
lnternet><br />
Saturday & Wednesday<br />
10.00am - 10.45am<br />
$1039.65 P.A.<br />
$158.80 P.Q.<br />
7pm, Wed 14 March<br />
Stamford Plaza<br />
(Formerly Ritz-Carlton Hotel)<br />
33 Cross St, Double Bay<br />
<strong>Michael</strong> Dunn or<br />
Adam Regan<br />
9327 5825<br />
www.randw.com.au/doublebay



