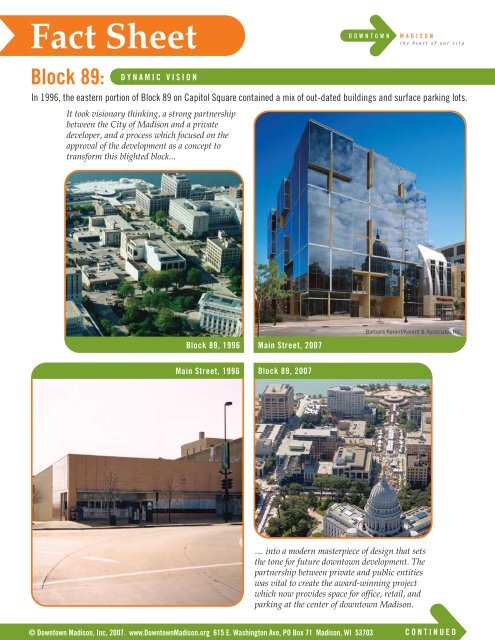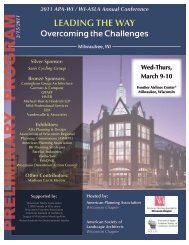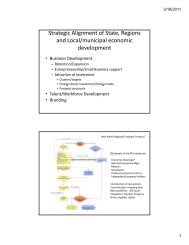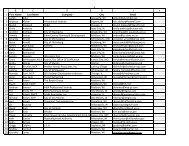Madison's Block 89 - American Planning Association, Wisconsin ...
Madison's Block 89 - American Planning Association, Wisconsin ...
Madison's Block 89 - American Planning Association, Wisconsin ...
Create successful ePaper yourself
Turn your PDF publications into a flip-book with our unique Google optimized e-Paper software.
Fact Sheet<br />
<strong>Block</strong> <strong>89</strong>:<br />
DYNAMIC VISION<br />
In 1996, the eastern portion of <strong>Block</strong> <strong>89</strong> on Capitol Square contained a mix of out-dated buildings and surface parking lots.<br />
It took visionary thinking, a strong partnership<br />
between the City of Madison and a private<br />
developer, and a process which focused on the<br />
approval of the development as a concept to<br />
transform this blighted block...<br />
Barbara Karant/Karant & Associates Inc.<br />
<strong>Block</strong> <strong>89</strong>, 1996<br />
Main Street, 2007<br />
Main Street, 1996<br />
<strong>Block</strong> <strong>89</strong>, 2007<br />
… into a modern masterpiece of design that sets<br />
the tone for future downtown development. The<br />
partnership between private and public entities<br />
was vital to create the award-winning project<br />
which now provides space for office, retail, and<br />
parking at the center of downtown Madison.<br />
© Downtown Madison, Inc, 2007. www.DowntownMadison.org 615 E. Washington Ave, PO Box 71 Madison, WI 53703<br />
CONTINUED
Fact Sheet<br />
<strong>Block</strong> <strong>89</strong>:<br />
DYNAMIC VISION<br />
The <strong>Block</strong> <strong>89</strong> development was designed to bring vibrancy and activity to the sidewalks surrounding the Capitol Square,<br />
with a five level underground parking ramp to support the retail and office space. This parking required a unique bond<br />
financing/public ownership/leaseback structure and Tax Incremental Financing (TIF).<br />
City staff and various committees worked with the developer to<br />
determine the best use of funding and the most efficient<br />
funding mechanisms. Design, construction, and funding<br />
development proceeded simultaneously. The results of this<br />
dedication are visible in a project which includes underground<br />
parking, retail and restaurants at the sidewalk level and a mix<br />
of buildings designed to recapture the traditional scale of the<br />
Capitol Square.<br />
Property acquisition for a project that would eventually be<br />
called “<strong>Block</strong> <strong>89</strong>” began in the late 1980s. The concept of the<br />
block as a single master plan was supported by a public process<br />
in the mid 1990s. The project, particularly construction of<br />
underground parking, was dependent on the Common Council’s<br />
approval of TIF funds. The city needed assurance that the<br />
proposed development would produce high quality buildings<br />
that maximized the site’s development potential. The excellent<br />
track record of Urban Land Interests (ULI) allowed the city to<br />
move forward with confidence. However, ULI still needed to prove<br />
to the city that the development would be feasible. It was the<br />
continuous communication between ULI and city staff that built<br />
strong mutual trust and ultimately, commitment to the project.<br />
A Model of Successful Public/Private Partnership<br />
Comfort Resolution Process<br />
A Comfort Resolution between the City of Madison and ULI was necessary before the developers could fully define<br />
their project. A Comfort Resolution identifies the key elements of a development agreement that are required to<br />
advance a project. It defines a process whereby trust is built between the city and the developer. Once the concepts set<br />
forth in a Comfort Resolution are approved by the city, a developer can invest further in the project. The Comfort<br />
Resolution between the City of Madison and ULI gave city staff and the Common Council an early vision of the final<br />
project. Within nine months after passing the Comfort Resolution the project had received all required public approvals<br />
and construction began. The Comfort Resolution process was key to the <strong>Block</strong> <strong>89</strong> project.<br />
City creates TID<br />
The city formed a Tax Incremental Financing District (TID), which enabled the use of tax incremental financing (TIF)<br />
generated by the project to reduce the cost of creating the expensive underground parking.<br />
Partnership among CDA, City of Madison and ULI to build underground parking<br />
A unique financing partnership facilitated the development of underground parking for <strong>Block</strong> <strong>89</strong>. Its parking ramp<br />
was built by ULI under a fixed price contract. Upon its completion, the ramp was conveyed to the Community Development<br />
Authority (CDA), who leased it to the City, which in turn leased it back to ULI. The ramp was financed using<br />
$20,640,000 in taxable revenue bonds which were sold by the CDA. Even at 100% occupancy the parking ramp was<br />
projected to have an operating deficit of more than $1,000,000 per year. To bring this deficit to a level the developer<br />
could bear, the City committed a portion of the tax increment generated by the buildings located above the ramp.<br />
Integration of historic buildings<br />
The underground parking was constructed while retaining the historic character of Burrows <strong>Block</strong> because the developer<br />
was willing to examine all possible means by which the block could be preserved, and because the city was willing<br />
to listen to the development options presented. Parking was built first. Then the three story building which houses<br />
two restaurants at ground level and office space in its upper floors was reconstructed. Both the city and the developer<br />
recognized that the integration of this historic property was critical for the construction of <strong>Block</strong> <strong>89</strong>.
More expensive underground parking allowed the developer to build retail space at ground level. The project created over<br />
50,000 square feet of active street front uses because of its public private partnership and because TIF was used to support<br />
underground parking.<br />
Architecture is designed to welcome people<br />
and defer to the State Capitol. Historic<br />
buildings are integrated.<br />
Bonds issued in the amount of<br />
$20,640,000 were used to fund<br />
underground parking.<br />
Each year a portion of property tax<br />
paid by One East Main, the Insurance<br />
Building, 10 East Doty and the<br />
new 33 East Main are used to assist<br />
in the payment of debt service on the<br />
bond issuance. The developer<br />
guarantees and pays 100% of the<br />
remaining debt service for the year.<br />
743 parking spaces support office tenants and<br />
retail customers.<br />
Creation of retail and office space on Capitol<br />
Square to accommodate growing downtown<br />
employers<br />
Increase in assessed values:<br />
1996 2007<br />
Total assessment $12,136,000 $56,542,000<br />
Multiply by mill rate .0280 .0195<br />
= property taxes $340,000 $1,103,000<br />
City Investment in <strong>Block</strong> <strong>89</strong><br />
Facilities Available for Downtown Employers<br />
Sq. Ft. ‘97 Sq. Ft. ‘07 Employees ‘07<br />
1 E. Main 86,016 152,200 409<br />
10 E. Doty 52,661 168,810 431<br />
33 E. Main State Daycare 132,250 236<br />
Totals: 138,677 453,260 1076<br />
Sq. Ft.<br />
Retail on the square: 2007<br />
Vendors<br />
1 E. Main 29,873 Starbucks, Walgreens,<br />
Ocean Grill<br />
10 E. Doty 14,566 Marigold, Johnson Bank,<br />
Johnny Delmonico’s<br />
Results of Investment<br />
Expansion for Existing BLOCK Tenants <strong>89</strong>, 1996<br />
Godfrey &<br />
Kahn S.C.<br />
Whyte Hirshboeck<br />
Dudek S.C.<br />
Melli Walker,<br />
Pease & Ruhly S.C.<br />
19,398 37,802<br />
10,142 27,369<br />
8,682 11,1<strong>89</strong><br />
Walgreens 7,764 15,880<br />
Opera House<br />
(Ocean Grill)<br />
Sq. Ft. ‘97 Sq. Ft. ‘07<br />
1,971 3,113<br />
Court of Appeals 6,755 13,998<br />
33 E. Main 8,520 Park Bank<br />
Totals:<br />
52,959 sq. ft.
Fact Sheet<br />
Fact Sheet 2007 sponsored by Godfrey & Kahn S.C.,<br />
tenants of One East Main since 1988.<br />
www.gklaw.com<br />
“Achieving the preferred urban design<br />
solution for the <strong>Block</strong> <strong>89</strong> project<br />
required a robust public/private<br />
partnership—one where both partners<br />
were knowledgeable of each other's<br />
needs and committed to optimize the<br />
public objectives with private<br />
investment needs. By properly<br />
understanding the risk / reward<br />
equation for the private as well as the<br />
public sector, and working in an<br />
atmosphere of mutual respect, great<br />
things can happen."<br />
George Austin, Overture Foundation<br />
Doty St., 1996<br />
Doty St., 2007<br />
Blair Kamin, architecture critic for the Chicago Tribune<br />
“... ultimately it [<strong>Block</strong> <strong>89</strong>] strikes<br />
the right balance between being<br />
responsive to its older neighbors and<br />
forging a new identity.<br />
The key ingredients of the award winning <strong>Block</strong> <strong>89</strong><br />
project were commitment, vision, creativity and trust<br />
between the City of Madison and the developer. This<br />
public/private partnership facilitated the useable,<br />
sustainable and stunning development that graces the<br />
Capitol Square today—<strong>Block</strong> <strong>89</strong>!<br />
With its respect for the traditional<br />
urbanism of streets and squares, its<br />
bold new architecture, and its<br />
gradual, piece-by piece approach, it<br />
forms a model for reconstituting and<br />
reinterpreting the traditional city.”<br />
© Downtown Madison, Inc, 2007. www.DowntownMadison.org 615 E. Washington Ave, PO Box 71 Madison, WI 53703





