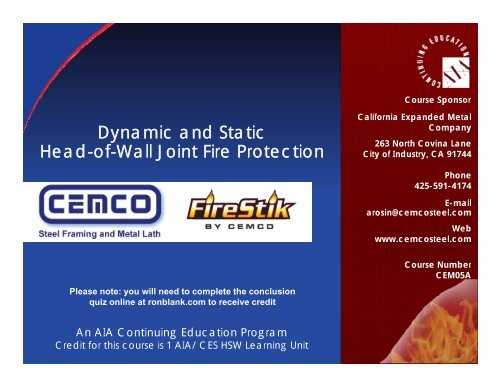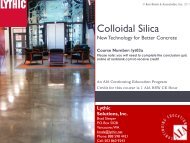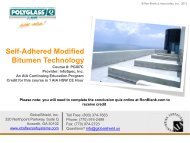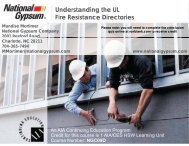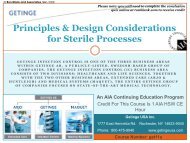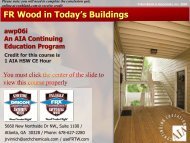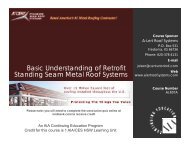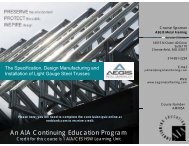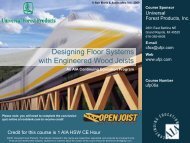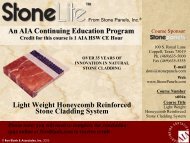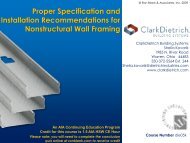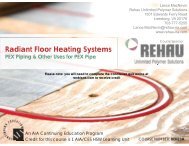Dynamic and Static Head-of-Wall Joint Fire Protection Wall Joint Fire ...
Dynamic and Static Head-of-Wall Joint Fire Protection Wall Joint Fire ...
Dynamic and Static Head-of-Wall Joint Fire Protection Wall Joint Fire ...
Create successful ePaper yourself
Turn your PDF publications into a flip-book with our unique Google optimized e-Paper software.
Course Sponsor<br />
<strong>Dynamic</strong> <strong>and</strong> <strong>Static</strong><br />
<strong>Head</strong>-<strong>of</strong>-<strong>Wall</strong> <strong>Joint</strong> <strong>Fire</strong> <strong>Protection</strong><br />
California Exp<strong>and</strong>ed Metal<br />
Company<br />
263 North Covina Lane<br />
City <strong>of</strong> Industry, CA 91744<br />
Phone<br />
425-591-4174<br />
<strong>Dynamic</strong> <strong>and</strong> <strong>Static</strong> <strong>Head</strong>-<strong>of</strong>-<strong>Wall</strong> <strong>Joint</strong> <strong>Fire</strong> <strong>Protection</strong><br />
E-mail<br />
arosin@cemcosteel.com<br />
Web<br />
www.cemcosteel.com<br />
Course Number<br />
CEM05A<br />
Please note: you will need to complete the conclusion<br />
quiz online at ronblank.com to receive credit<br />
An AIA Continuing Education Program<br />
Credit for this course is 1 AIA/ CES HSW Learning Unit
An American Institute <strong>of</strong> Architects (AIA)<br />
Continuing Education Program<br />
Approved Promotional Statement:<br />
Ron Blank & Associates, Inc. is a registered provider with The American Institute <strong>of</strong><br />
Architects Continuing Education System. Credit earned upon completion <strong>of</strong> this<br />
program will be reported to CES Records for AIA members. Certificates <strong>of</strong><br />
Completion are available for all course participants upon completion <strong>of</strong> the course<br />
conclusion quiz with +80%.<br />
Please view the following slide for more information on Certificates <strong>of</strong> Completion<br />
through RBA<br />
This program is registered with the AIA/CES for continuing pr<strong>of</strong>essional<br />
education. As such, it does not include content that may be deemed<br />
or construed to be an approval or endorsement by the AIA or Ron<br />
Blank & Associates, Inc. <strong>of</strong> any material <strong>of</strong> construction or any<br />
method or manner <strong>of</strong> h<strong>and</strong>ling, using, distributing, or dealing<br />
in any material or product.
An American Institute <strong>of</strong> Architects (AIA)<br />
Continuing Education Program<br />
Course Format: This is a structured, web-based, self study course with<br />
a final exam.<br />
Course Credit: 1 Health Safety & Welfare (HSW) learning unit (LU)<br />
Completion Certificate: A copy is sent to you by email, you can print<br />
one upon successful completion <strong>of</strong> a course, or you can print one<br />
from your RonBlank.com transcript. If you have any difficulties printing<br />
or receiving your Certificate please send requests to<br />
carol@ronblank.com<br />
Please note: you will need to complete the conclusion quiz online at ronblank.com to receive credit<br />
Design pr<strong>of</strong>essionals, please remember to print your certificate<br />
<strong>of</strong> completion after successfully completing a course<br />
conclusion quiz. All AIA <strong>and</strong> non-AIA members will be sent a<br />
copy <strong>of</strong> their certificate to the email address they have<br />
provided in their RonBlank.com account.
Copyright Material<br />
This presentation is protected by U.S. <strong>and</strong> International<br />
copyright laws. Reproduction, distribution, display <strong>and</strong><br />
use <strong>of</strong> the presentation without written permission <strong>of</strong><br />
© Ron Blank & Associates, Inc. 2009<br />
<strong>and</strong><br />
© California Exp<strong>and</strong>ed Metal Company 2009<br />
is prohibited.
Course Objectives<br />
Upon Completion <strong>of</strong> this course the Design Pr<strong>of</strong>essional will be<br />
able to:<br />
• Explain what a <strong>Head</strong> <strong>of</strong> <strong>Wall</strong> joint is<br />
• Describe what constitutes a <strong>Head</strong> <strong>of</strong> <strong>Wall</strong> assembly<br />
• Explain what information is contained in the heading <strong>of</strong> a UL<br />
listed assembly<br />
• Explain how the four st<strong>and</strong>ards are measured to determine UL<br />
2079 approval<br />
• Determine the deflection capacity <strong>of</strong> joint treatments<br />
• Explain the hourly rating <strong>of</strong> joint treatments<br />
• Explain what comprises the L-rating <strong>of</strong> joint treatments<br />
• List the joint treatment types <strong>and</strong> what the<br />
advantages/disadvantages <strong>of</strong> each are<br />
• Describe what Architect, Engineer, <strong>and</strong> Specification<br />
pr<strong>of</strong>essionals consider when specifying protection <strong>of</strong> dynamic<br />
or static head <strong>of</strong> wall joints
What is a <strong>Head</strong>-<strong>of</strong>-<strong>Wall</strong> <strong>Joint</strong><br />
<strong>Joint</strong>
What Is A <strong>Head</strong> Of <strong>Wall</strong> <strong>Joint</strong><br />
• A head <strong>of</strong> wall joint is the gap distance between the wall or<br />
wall sheathing <strong>and</strong> the overhead structure.<br />
• The joint (based on amount <strong>of</strong> deflection required) is<br />
designed <strong>and</strong> constructed to allow for vertical movement<br />
(allowing wall to move independent <strong>of</strong> the structure) due to<br />
forces such as Live/Dead loading, thermal<br />
expansion/contraction, wind sway, or seismic movements.<br />
• The head <strong>of</strong> wall joint allows vertical movement without<br />
damaging the wall or wall sheathing
What Constitutes A<br />
What Constitutes A<br />
<strong>Head</strong> Of <strong>Wall</strong> Assembly
What Is A Cold Formed Steel/Gypsum<br />
<strong>Head</strong> Of <strong>Wall</strong> Assembly<br />
• A head <strong>of</strong> wall assembly is comprised <strong>of</strong> <strong>and</strong> defined by the<br />
• A head <strong>of</strong> wall assembly is comprised <strong>of</strong> <strong>and</strong> defined by the<br />
following elements:<br />
• Overhead structure<br />
• Top <strong>of</strong> wall framing deflection system<br />
• Fill, void, or cavity materials protecting any joints
Types Of Overhead Structures<br />
Overhead structure pr<strong>of</strong>iles:<br />
Fluted pan deck<br />
Includes either floor or ro<strong>of</strong> pan deck assemblies varying in<br />
flute size, height, <strong>and</strong> configuration<br />
Flat Concrete<br />
Any overhead consisting <strong>of</strong> a concrete surface having a flat<br />
surface area<br />
Structural steel support<br />
Cases where a wall is aligned underneath a structural steel<br />
support such as steel I-beam or open web truss
Typical Top Of <strong>Wall</strong> Deflection Systems<br />
Single long leg track<br />
U-shaped track having typically longer legs<br />
Double track<br />
A nested track configuration <strong>of</strong> two u-shaped pr<strong>of</strong>iles<br />
Slotted track<br />
U-shaped track having vertical slots located in the legs<br />
allowing for fastener attachment through the slots<br />
Clipped track<br />
U-shaped track having pre-installed slotted clips that allow for<br />
attachment <strong>of</strong> fasteners through the slots
Typical Top Of <strong>Wall</strong> Deflection Systems<br />
“T” shaped “shoulder” track<br />
“T” shaped track that creates a shoulder which allows for<br />
attachment <strong>of</strong> drywall rips aligned with the exterior surface <strong>of</strong><br />
the wall to protect the head <strong>of</strong> wall gap<br />
U-shaped filled track<br />
U-shaped track which incorporates the use <strong>of</strong> plastic bags<br />
<strong>and</strong> fire pro<strong>of</strong>ing fill in a composite assembly<br />
Shoulder Track<br />
U-Shaped Track
Types Of Fill, Void, Or Cavity Materials<br />
Used In <strong>Joint</strong> <strong>Protection</strong><br />
Mineral wool<br />
Mineral based wool insulation<br />
Caulks/sprays<br />
Uncured mastic materials applied “wet” typically having<br />
some elastomeric <strong>and</strong> intumescent properties<br />
Drywall<br />
Rips <strong>of</strong> drywall or gypsum sheet material<br />
Flute plates<br />
Materials used to protect flute (i.e. contour cut drywall or<br />
metal plate enclosures)<br />
<strong>Fire</strong> pro<strong>of</strong>ing<br />
Cement or fiber based spray on materials<br />
Steel Intumescent <strong>Fire</strong> Stop<br />
Composite intumescent material metal pr<strong>of</strong>ile<br />
configurations
What Information Is Contained In The<br />
What Information Is Contained In The<br />
<strong>Head</strong>ing Of A UL Listed Assembly
What Information Is Presented In The<br />
<strong>Head</strong>er Section Of A UL Listing<br />
UL listing example<br />
• System No. HW-D-0420<br />
– Assembly Rating – 1 <strong>and</strong> 2 HR (see item 2)<br />
– L Rating at Ambient – Less Than 1 CFM/Lin ft<br />
– L Rating at 400 F – Less Than 1 CFM/Lin ft<br />
– Nominal <strong>Joint</strong> Width – ½ in. <strong>and</strong> 1 in. (see item 3)<br />
– Class II <strong>and</strong> III Movement Capabilities – 100% Compression<br />
<strong>and</strong> Extension
<strong>Dynamic</strong> Or <strong>Static</strong> Designation<br />
• System No. HW-D-0420<br />
– Assembly Rating – 1 <strong>and</strong> 2 HR (see item 2)<br />
– L Rating at Ambient – Less Than 1 CFM/Lin ft<br />
– L Rating at 400 F – Less Than 1 CFM/Lin ft<br />
– Nominal <strong>Joint</strong> Width – ½ in. <strong>and</strong> 1 in. (see item 3)<br />
– Class II <strong>and</strong> III Movement Capabilities – 100% Compression<br />
<strong>and</strong> Extension<br />
• <strong>Head</strong> <strong>of</strong> wall system listings are designated by the “HW”<br />
• <strong>Dynamic</strong> assemblies allowing movement have the “D”<br />
included in the system number<br />
• <strong>Static</strong> assemblies rated as having no movement capabilities<br />
would be designated with an “S” in lieu <strong>of</strong> the “D” included in<br />
the system number
Hourly Rating Of Assembly<br />
• System No. HW-D-0420<br />
– Assembly Rating – 1 <strong>and</strong> 2 HR (see item 2)<br />
– L Rating at Ambient – Less Than 1 CFM/Lin ft<br />
– L Rating at 400 F – Less Than 1 CFM/Lin ft<br />
– Nominal <strong>Joint</strong> Width – ½ in. <strong>and</strong> 1 in. (see item 3)<br />
– Class II <strong>and</strong> III Movement Capabilities – 100% Compression<br />
<strong>and</strong> Extension<br />
The rating allowed by the assembly is listed on the second line<br />
<strong>and</strong> is outlined in the detail section specifying the layers <strong>and</strong><br />
type <strong>of</strong> sheathing or thickness <strong>of</strong> wall materials
L-rating (Optional Air Leakage)<br />
<strong>of</strong> Assembly<br />
• System No. HW-D-0420<br />
– Assembly Rating – 1 <strong>and</strong> 2 HR (see item 2)<br />
– L Rating at Ambient – Less Than 1 CFM/Lin ft<br />
– L Rating at 400 F – Less Than 1 CFM/Lin ft<br />
– Nominal <strong>Joint</strong> Width – ½ in. <strong>and</strong> 1 in. (see item 3)<br />
– Class II <strong>and</strong> III Movement Capabilities – 100% Compression<br />
<strong>and</strong> Extension<br />
If the assembly has been tested in accordance with the<br />
optional air leakage test the measured ratings will be listed at<br />
both ambient (room) <strong>and</strong> elevated (400 deg F) temperatures
Nominal <strong>Joint</strong> Width<br />
• System No. HW-D-0420<br />
– Assembly Rating – 1 <strong>and</strong> 2<br />
HR (see item 2)<br />
– L Rating at Ambient – Less<br />
Than 1 CFM/Lin ft<br />
– L Rating at 400 F – Less Than<br />
1 CFM/Lin ft<br />
– Nominal <strong>Joint</strong> Width – ½ in.<br />
<strong>and</strong> 1 in. (see item 3)<br />
– Class II <strong>and</strong> III Movement<br />
Capabilities – 100%<br />
Compression <strong>and</strong> Extension<br />
The nominal or “installed” joint width is specified as this is the base<br />
from which to calculate the overall deflection capacity <strong>of</strong> the joint<br />
materials used in the assembly
Movement Class And Capabilities<br />
• System No. HW-D-0420<br />
– Assembly Rating – 1 <strong>and</strong> 2 HR (see item 2)<br />
– L Rating at Ambient – Less Than 1 CFM/Lin ft<br />
– L Rating at 400 F – Less Than 1 CFM/Lin ft<br />
– Nominal <strong>Joint</strong> Width – ½ in. <strong>and</strong> 1 in. (see item 3)<br />
– Class II <strong>and</strong> III Movement Capabilities – 100%<br />
Compression <strong>and</strong> Extension<br />
The class <strong>of</strong> movement (cycles/min) provides a rating on how<br />
much cyclical movement joint materials can h<strong>and</strong>le without<br />
failure <strong>of</strong> the joint materials or attachment<br />
The compression <strong>and</strong> extension rating define the joint material<br />
capabilities <strong>and</strong> how far the assembly can deflect from the<br />
installed or nominal gap without adversely affecting the joint<br />
materials or wall assembly
Which Four St<strong>and</strong>ards Are Measured To<br />
Determine UL 2079 Approval
UL 2079<br />
• Four measured st<strong>and</strong>ards for certification<br />
1) Cyclical Testing (Movement)<br />
2) Flame passage (F-rating)<br />
3) Thermal passage (T-rating)<br />
4) Hose Stream (H-rating)<br />
• Optional rating<br />
1) Leakage rating (L-rating)
What Is The UL 2079 Test St<strong>and</strong>ard<br />
• The majority <strong>of</strong> building codes relating to the fire protection <strong>of</strong><br />
dynamic joints at the top <strong>of</strong> fire rated partitions are based on<br />
the UL 2079 test st<strong>and</strong>ards<br />
• The UL 2079 st<strong>and</strong>ards are the most current criteria for testing<br />
dynamic joints <strong>and</strong> fire protection <strong>of</strong> them<br />
• Additional test st<strong>and</strong>ards <strong>and</strong> criteria which are incorporated<br />
• Additional test st<strong>and</strong>ards <strong>and</strong> criteria which are incorporated<br />
into the UL 2079:<br />
– ASTM E-119<br />
– ASTM E-814<br />
– ASTM E-1966
How Do You Determine The Deflection<br />
Capacity Of <strong>Joint</strong> Treatments<br />
t
What Is The <strong>Dynamic</strong> Cycle Test<br />
The dynamic cycle test is when an entire assembly including<br />
the wall, wall framing, sheathing, overhead, <strong>and</strong> joint<br />
materials are cycled to determine movement capabilities<br />
before the fire <strong>and</strong> hose stream test<br />
Three measurements are used to determine the class rating<br />
<strong>and</strong> deflection capabilities <strong>of</strong> the assembly <strong>and</strong> joint materials<br />
• Cyclical abilities <strong>of</strong> the joint materials<br />
• Nominal gap <strong>of</strong> the joint<br />
• Movement Capabilities ii i
Level Of Cycle In <strong>Joint</strong> <strong>Protection</strong><br />
Entire assembly <strong>and</strong> joint materials are cycled prior to fire<br />
exposure determining the limit <strong>and</strong> rating at which level the<br />
materials <strong>and</strong> connection to the structure remain in tact<br />
• Three levels <strong>of</strong> cycle<br />
– Level I = 1 cycle/min for 500 cycles (Thermal)<br />
– Level II = 10 cycles/min for 500 cycles (Wind Sway)<br />
– Level III = 30 cycles/min for 500 cycles (Seismic)
Nominal (Installed) Gap <strong>and</strong><br />
Movement Capabilities<br />
• The vertical gap distance between the overhead structure an<br />
the wall/ wall sheathing is measured at time <strong>of</strong> installation<br />
• This nominal distance is then used as the base to determine<br />
the overall movement capabilities <strong>of</strong> the joint materials<br />
• Movement capabilities are expressed as a % <strong>of</strong> the nominal<br />
installed gap distance that joint materials can move during<br />
compression <strong>and</strong> extension at a specified level <strong>of</strong> cycle<br />
without adversely affecting the protection provided by the<br />
joint materials
Example Of Movement Calculation<br />
Table For UL Listing 25% Capability<br />
System No. HW-D-0321<br />
• Assembly ratings – 1 <strong>and</strong> 2 Hr (See Items 2 & 3A)<br />
• Nominal <strong>Joint</strong> Width – 1 In. Max<br />
• Class II Movement Capabilities – 25% Compression or<br />
Extension<br />
Nominal<br />
<strong>Joint</strong> Width<br />
25%<br />
Compressi<br />
on<br />
25%<br />
Extension<br />
Two Way =<br />
Compress. +<br />
Ext.<br />
Compression<br />
Only<br />
½” 1/8” 1/8” ¼” 1/8”<br />
1” ¼” ¼” ½” 1/4”<br />
2” ½” ½” 1” 1/2”<br />
4” 1” 1” 2” 1”
Example Of Movement Calculation<br />
Table For UL Listing 100% Capability<br />
System No. HW-D-0420<br />
• Assembly Rating – 1 <strong>and</strong> 2 Hr (See Item 2)<br />
• L Rating at Ambient – Less than 1 CFM/Lin Ft<br />
• L Rating at 400 deg F – Less than 1 CFM/Lin Ft<br />
• Nominal <strong>Joint</strong> Width – ½ to 1 In. (See Item 2A)<br />
• Class II <strong>and</strong> III Movement Capabilities – 100% Compression or<br />
Extension<br />
Nominal<br />
<strong>Joint</strong><br />
Width<br />
100%<br />
Compressi<br />
on<br />
100%<br />
Extension<br />
Two Way =<br />
Compress. +<br />
Ext.<br />
Compressi<br />
on Only<br />
½” (FS1) ½” ½” 1” ½”<br />
¾” (FS1)* ¾” ¼” 1”* ¾”<br />
1” (FS2) 1” 1” 2” 1”<br />
2” (FS2) 2” --- --- 2”
What Are Hourly Rating Of <strong>Joint</strong><br />
What Are Hourly Rating Of <strong>Joint</strong><br />
Treatments
F & T Rating (Burn Test)<br />
• After cycling <strong>of</strong> assembly the head <strong>of</strong> wall joint is opened to<br />
the maximum allowable joint distance based on the cycle<br />
test.<br />
• Entire assembly subjected to fire measuring the thermal<br />
passage <strong>of</strong> heat <strong>and</strong> restriction <strong>of</strong> flame through the assembly<br />
• Maximum allowable rise in temperature on unexposed side <strong>of</strong><br />
wall/wall sheathing, fire stop materials, <strong>and</strong> joint materials is<br />
350 deg F above ambient or 425 deg F.<br />
• Assembly <strong>and</strong> joint materials must restrict the passage <strong>of</strong> any<br />
flame or fire through to unexposed side to meet test criteria
Burn Test<br />
• Left: The wall assembly from the "exposed" side after being<br />
subjected to 2 hour burn<br />
• Right: Close up <strong>of</strong> exp<strong>and</strong>ed intumescent; Steel<br />
Intumescent <strong>Fire</strong> Stop still in place, <strong>and</strong> burnt mineral wool in<br />
flute
Example UL Listing Hourly Rating<br />
Gypsum/CFS framing<br />
• System No. HW-D-0420<br />
– Assembly Rating – 1 <strong>and</strong> 2 Hr (See Item 2)<br />
– L Rating at Ambient – Less than 1 CFM/Lin Ft<br />
– L Rating at 400 deg F – Less than 1 CFM/Lin Ft<br />
– Nominal <strong>Joint</strong> Width – ½ to 1 In. (See Item 2A)<br />
– Class II <strong>and</strong> III Movement Capabilities – 100% Compression<br />
or Extension<br />
• Item 2 from listing<br />
• <strong>Wall</strong> Assembly – The 1 or 2 hr fire rated gypsum board/steel<br />
stud wall assembly shall be constructed <strong>of</strong> the materials <strong>and</strong><br />
in the manner described in the individual U400-Series <strong>Wall</strong> or<br />
Partition Design in the UL <strong>Fire</strong> Resistance Directory <strong>and</strong> shall<br />
include the following construction features
Item 2 <strong>Wall</strong> Assembly<br />
• Included in the <strong>Wall</strong> Assembly section details are the<br />
approved materials <strong>and</strong> required installation <strong>of</strong>:<br />
1) Ceiling/floor runners (track)<br />
2) Studs or <strong>Wall</strong> Material (CMU/Block)<br />
3) Gypsum board or <strong>Wall</strong> Sheathing
H – Rating (Hose Stream)<br />
• Assembly removed from oven <strong>and</strong> subjected to a fire hose<br />
stream test<br />
– Water applied across entire assembly at 35 psi for approx<br />
30 seconds (joint testing) from straight nozzle fire hose<br />
– Test the effects <strong>of</strong> rapid cooling<br />
– Measure performance <strong>of</strong> assembly to restrict any direct<br />
stream <strong>of</strong> water from penetrating through the assembly<br />
out the unexposed side<br />
– Observe all materials including mineral wool or fire<br />
pro<strong>of</strong>ing in deck flutes to avoid dislodging <strong>of</strong> materials<br />
• Mineral wool in flutes<br />
•<strong>Fire</strong> pro<strong>of</strong>ing in flutes<br />
• <strong>Wall</strong>/<strong>Wall</strong> Sheathing on unexposed side<br />
• <strong>Fire</strong> resistive joint materials<br />
• Studs
H – Rating (Hose Stream)<br />
Shaft wall coming <strong>of</strong>f oven
H – Rating (Hose Stream)<br />
Shaft wall assembly red hot<br />
Shaft wall exposed side<br />
1800 deg F
H – Rating (Hose Stream)<br />
Hose stream completed
H – Rating (Hose Stream)<br />
• Exposed side after cycle,<br />
burn, <strong>and</strong> hose stream<br />
• Non-exposed side after fire<br />
<strong>and</strong> hose stream
<strong>Joint</strong> System Details<br />
• The joint system details will provide a specification <strong>of</strong> approved<br />
materials which can be used in the specific listing <strong>and</strong> the<br />
required manner in which they are to be installed<br />
• Materials which are specified in the <strong>Joint</strong> System section if<br />
necessary are:<br />
1) Forming Materials<br />
2) Fill, Void, Cavity Materials<br />
<strong>Joint</strong>
IBC 2006 – 713.6 <strong>Fire</strong>-resistant resistant <strong>Joint</strong><br />
Systems In Smoke Barriers<br />
New St<strong>and</strong>ard as <strong>of</strong> 2006<br />
• <strong>Fire</strong>-resistant joint systems in smoke barriers shall be tested in<br />
accordance with the requirements <strong>of</strong> UL 2079 for air leakage.<br />
The air leakage rate <strong>of</strong> the joint shall not exceed 5.0 cfm per<br />
lineal foot (0.00775 m3/slm) <strong>of</strong> joint at .30 inch (7.47 Pa) <strong>of</strong><br />
water for both the ambient temperature <strong>and</strong> elevated<br />
temperature tests.
Optional L- Rating (Air Leakage)<br />
• Measurement on non-fire exposed assembly <strong>of</strong> the air<br />
leakage rate through a fire stop system or fire-resistive joint<br />
system, tested under a differential pressure <strong>of</strong> 0.30 inches <strong>of</strong><br />
water column (75 Pa) at both 75 <strong>and</strong> 400 degrees Fahrenheit.<br />
The rate is expressed as a volumetric flow rate in units <strong>of</strong><br />
cfm/lft.<br />
• Assembly is cycled to level listed on individual listings<br />
• Assembly is then opened to max. capable opening based on<br />
movement ratings<br />
• Leakage measured at ambient (room temperature or 75 deg<br />
Fahrenheit)<br />
• Leakage measured at elevated temperature <strong>of</strong> 400 deg F<br />
• Rating calculated as CFM/lft (cubic feet per minute/ lineal<br />
feet <strong>of</strong> joint)
UL Listing Example<br />
• System No. HW-D-0420<br />
• Assembly Rating – 1 <strong>and</strong> 2 Hr (See Item 2)<br />
• L Rating at Ambient – Less than 1 CFM/Lin Ft<br />
• L Rating at 400 deg F – Less than 1 CFM/Lin Ft<br />
• Nominal <strong>Joint</strong> Width – ½ to 1 In. (See Item 2A)<br />
• Class II <strong>and</strong> III Movement Capabilities – 100% Compression or<br />
Extension<br />
• Cycled at a level III<br />
• Achieves the lowest leakage rate <strong>of</strong> “Less than 1”<br />
• Rating is includes assemblies using any <strong>of</strong> the alternate<br />
approved materials referenced in listing
<strong>Head</strong> <strong>of</strong> <strong>Wall</strong> <strong>Joint</strong> <strong>Protection</strong> System<br />
This course will now cover the more commonly used materials<br />
to protect head <strong>of</strong> wall joints providing a rated joint in wall<br />
partitions:<br />
• Caulk/spray<br />
• Drywall<br />
• <strong>Fire</strong> pro<strong>of</strong>ing<br />
• Steel intumescent fire stop<br />
<strong>Joint</strong>
Caulks/Sprays<br />
• <strong>Fire</strong> rated caulks <strong>and</strong> sprays<br />
typically have intumescent<br />
<strong>and</strong> elastomeric properties<br />
that allow for some range <strong>of</strong><br />
elongation <strong>and</strong><br />
compression<br />
• Products are br<strong>and</strong> specific<br />
<strong>and</strong> the amount <strong>of</strong> elasticity<br />
<strong>and</strong> intumescent properties<br />
are based on individual<br />
formulations<br />
• These products are applied in uncured “wet” state <strong>and</strong> can<br />
be used in the <strong>Head</strong> <strong>of</strong> <strong>Wall</strong> gap or applied over a backing<br />
material such as mineral wool or foam backing rod
Caulk/Spray Advantages<br />
• Many br<strong>and</strong> formulations to choose from<br />
• Product can be applied by:<br />
– Spray on<br />
– Caulk tube application<br />
– Trowel applied<br />
• Elastomeric properties p allow for some amount <strong>of</strong> movement<br />
(see manufacturer’s recommendation)<br />
• Intumescent properties exp<strong>and</strong> material when exposed to<br />
flame or high temperatures to create a seal form heat,<br />
flame, <strong>and</strong> air passage
Caulk/Spray Advantages<br />
• Helps in retention <strong>of</strong> flute fill materials from dislodging from<br />
overhead flutes or head <strong>of</strong> wall gaps during fire hose stream<br />
application<br />
• Applied in accordance with manufacturer’s<br />
recommendations these materials provide a good air<br />
leakage seal<br />
• Can be applied to cover a variety <strong>of</strong> uneven surfaces
Caulk/Spray Disadvantages<br />
• Typically requires a clean, dry, frost <strong>and</strong> oil free surface for<br />
proper adhesion<br />
• Formulation may be affected by extreme temperatures<br />
• May experience fatigue (cracking, tearing, dislodging) during<br />
life cycle<br />
• May require additional “bond breaker” tape to be installed<br />
on metal surfaces to avoid three sided adhesion increasing<br />
installation costs<br />
• Possible overspray onto “unintended” surrounding surfaces or<br />
elements
Caulk/Spray Disadvantages<br />
• Avoid three sided adhesion
Caulk/Spray Disadvantages<br />
• Uneven application can result in under applied or excessive<br />
amounts <strong>of</strong> material<br />
• Restricted deflection capabilities<br />
• Potential for adhesive, cohesive, or substrate failure when<br />
movement occurs<br />
• Limited it cyclical l capabilities<br />
• Time to cure for effectiveness <strong>and</strong> odor free state
Caulk/Spray Disadvantages<br />
• Avoid Displacement from Compression
Caulk/Spray Disadvantages<br />
• Typical Failures <strong>of</strong> <strong>Joint</strong>s Using Sealant
Drywall “Rips”<br />
• Drywall rips can be installed in front <strong>of</strong> head <strong>of</strong> wall gaps to<br />
provide fire protection <strong>of</strong> equivalent ratings as the wall<br />
assembly<br />
• Can be attached to common cold formed steel angle via<br />
fasteners<br />
• Drywall rip/angle assembly can then be positively attached to<br />
structure with typical steel fasteners<br />
• Typically requires similar amount <strong>and</strong> pr<strong>of</strong>iles <strong>of</strong> gypsum panels<br />
used to achieve rating <strong>of</strong> wall assembly
Drywall Rip Advantages<br />
• Gypsum materials are readily available<br />
• Cold formed steel angles typically available<br />
• Positive attachment <strong>of</strong> the Drywall rip/Angle assembly to the<br />
structure<br />
• Sound Transmission reduction
Drywall Disadvantages<br />
• Labor required to “rip” or cut down to size gypsum sheets<br />
• Labor to install gypsum to cold formed steel angles typically<br />
8” O/C with fasteners<br />
• Fasteners extending into the <strong>Head</strong> <strong>of</strong> <strong>Wall</strong> gap degrading top<br />
<strong>of</strong> wall sheathing during cyclical movement<br />
• Potential ti gaps at construction ti joints <strong>of</strong> drywall rips<br />
• Will still require installation <strong>of</strong> <strong>and</strong> additional materials to hold<br />
mineral wool in flutes above the wall assembly<br />
• No current listed system with “L-rating”
Angle Mesh with <strong>Fire</strong> Pro<strong>of</strong>ing<br />
• Metal angle “mesh” pr<strong>of</strong>ile<br />
which can be installed in<br />
front <strong>of</strong> head <strong>of</strong> wall gaps<br />
<strong>and</strong> coated with fire<br />
pro<strong>of</strong>ing materials<br />
• <strong>Fire</strong> pro<strong>of</strong>ing materials could<br />
be cement based<br />
• <strong>Fire</strong> pro<strong>of</strong>ing materials could<br />
be fiber based
Advantages <strong>of</strong> Angle Mesh/<strong>Fire</strong><br />
Pro<strong>of</strong>ing<br />
• Angle mesh pr<strong>of</strong>ile is positively attached to the overhead<br />
structure<br />
• Angle mesh pr<strong>of</strong>ile provides a “keyed” surface aiding in<br />
holding fire pro<strong>of</strong>ing materials in place<br />
• <strong>Fire</strong> pro<strong>of</strong>ing materials can be sprayed on covering the angle<br />
mesh <strong>and</strong> filling overhead flutes at the same time<br />
• <strong>Head</strong> <strong>of</strong> wall gap behind angle mesh provides 100%<br />
movement capabilities
Disadvantages <strong>of</strong> Angle<br />
Mesh/<strong>Fire</strong> Pro<strong>of</strong>ing<br />
• Angle Mesh <strong>and</strong> <strong>Fire</strong> pro<strong>of</strong>ing provide a rigid joint system <strong>and</strong><br />
cycle <strong>of</strong> the structure may crack <strong>and</strong> displace fire pro<strong>of</strong>ing<br />
materials<br />
• No expansion <strong>of</strong> joint materials during fire exposure to fill all<br />
gaps <strong>and</strong> cracks<br />
• Currently no UL leakage rating on joint assembly<br />
• Overspray <strong>of</strong> fire pro<strong>of</strong>ing onto wall <strong>and</strong> surrounding<br />
mechanical, electrical, or plumbing installations<br />
• Machinery needed to pump <strong>and</strong> spray install the materials
“Shoulder” Track Pr<strong>of</strong>ile And Systems<br />
Utilizing Drywall Rips<br />
• Shoulder track pr<strong>of</strong>ile which provides a “shoulder” to attach<br />
drywall rips covering the head <strong>of</strong> wall gap<br />
• Multiple pieces <strong>of</strong> metal pr<strong>of</strong>iles or drywall rips installed to<br />
Multiple pieces <strong>of</strong> metal pr<strong>of</strong>iles or drywall rips installed to<br />
create a “shoulder” for drywall rip attachment in front for<br />
head <strong>of</strong> wall gaps
Advantages Of “Shoulder”<br />
Drywall Rip Installation<br />
• Drywall materials are readily available <strong>and</strong> can be cut<br />
down <strong>and</strong> used for “rips” in front <strong>of</strong> head <strong>of</strong> wall gap<br />
• <strong>Head</strong> <strong>of</strong> wall gap doesn’t require any fill materials allowing<br />
for unencumbered movement<br />
• Allow for large amounts <strong>of</strong> uncompromised deflection<br />
• Reduces sound transmission through the head <strong>of</strong> wall joint
Disadvantages Of “Shoulder”<br />
Drywall Rip Installation<br />
• Shoulder tracks need to be formed to accommodate wall<br />
size, fire rating, <strong>and</strong> deflection movement<br />
• Installation <strong>of</strong> differing wall widths, fire ratings, <strong>and</strong><br />
deflection requirements require multiple track or material<br />
pr<strong>of</strong>iles<br />
• Labor to install drywall rips with a screw attachment every 3”<br />
OC both sides<br />
• Multiple layers <strong>and</strong> build up (i.e. for 2 hour rating) requires<br />
additional ii fasteners <strong>and</strong> labor to install 2 drywall rips per side
Disadvantages Of “Shoulder”<br />
Drywall Rip Installation<br />
• No expansion <strong>of</strong> materials to seal gaps or cracks when<br />
exposed to fire<br />
• Labor to install caulks which are still required between the<br />
drywall rips <strong>and</strong> contour <strong>of</strong> overhead structure<br />
• Drywall rips need to be additionally contour cut to provide<br />
flute fill retention<br />
• Possible “construction joints” at the intersection <strong>of</strong> drywall rips<br />
requiring additional materials for sealing against air leakage,<br />
flame, <strong>and</strong> thermal passage
Track With <strong>Fire</strong> Pro<strong>of</strong>ing Fill<br />
• Track pr<strong>of</strong>ile shape that is U-shaped <strong>and</strong> incorporates the use<br />
<strong>of</strong> plastic bags <strong>and</strong> fire pro<strong>of</strong>ing<br />
• Track is attached to the overhead structure via fasteners<br />
through return flanges on both sides <strong>of</strong> u-shape<br />
• Plastic bags are inserted into the u-shape having connections<br />
that allow for fire pro<strong>of</strong>ing to be pumped into the bag<br />
assemblies
Advantages Of Track With <strong>Fire</strong> Pro<strong>of</strong> Fill<br />
• The entire assembly can be installed <strong>and</strong> filled before<br />
mechanical, electrical, or plumbing installation<br />
• Bag inserts allow for fill <strong>of</strong> overhead flutes <strong>and</strong> holds fire<br />
pro<strong>of</strong>ing in place<br />
• Allows for unencumbered head <strong>of</strong> wall joint<br />
• No additional materials are required to provide flute fill<br />
retention<br />
• Provides sound reduction through the head <strong>of</strong> wall joint<br />
• <strong>Head</strong> <strong>of</strong> wall materials are not stressed by cyclical movement<br />
<strong>of</strong> the structure
Disadvantages Of Track<br />
With <strong>Fire</strong> Pro<strong>of</strong> Fill<br />
• Track pr<strong>of</strong>ile <strong>and</strong> required components (plastic bags, hose<br />
connections, pumps, <strong>and</strong> sealer) can be expensive<br />
• Labor required to install the pr<strong>of</strong>ile with bags inserted <strong>and</strong> to<br />
pump them full can be extensive<br />
• Pinched bags may not fill properly affecting the fire stopping<br />
or smoke propagation abilities <strong>of</strong> the system<br />
• No expansion capabilities to fill cracks or voids during fire<br />
• Custom lengths require modified bags <strong>and</strong> sealing machine<br />
to create sealed bags
The Solution: Steel<br />
Intumescent <strong>Fire</strong> Stops<br />
• <strong>Joint</strong> <strong>Protection</strong><br />
• Can be installed as wall is “topped out”<br />
• Can be installed before MEP’s<br />
• Requires only same fasteners used for track every 24” O/C<br />
• Can be installed during track installation<br />
ti<br />
• Eliminates sealant over application, build up, overspray <strong>and</strong><br />
materials “left in machine, hose, or tube” (unaccounted<br />
waste)<br />
• Eliminates i under application <strong>and</strong> rework<br />
• Provides “flute fill” retention eliminating labor to install<br />
caulks/sprays or flute plates<br />
• Eliminates materials <strong>and</strong> labor to “castle cut” or rip drywall for<br />
use to protect joints or flutes
Steel Intumescent <strong>Fire</strong> Stops<br />
The flexibility <strong>of</strong> the Steel Intumescent <strong>Fire</strong> Stop product is used to<br />
protect dynamic joints in both st<strong>and</strong>ard cold formed<br />
steel/gypsum <strong>and</strong> CMU/block walls. The unique design provides<br />
superior movement capabilities while eliminating any<br />
requirement for fire caulk, spray, flute plates, drywall rips, or<br />
contour drywall cuts throughout head <strong>of</strong> wall joint assemblies.<br />
The simple design provides<br />
a positively attached fire<br />
stopping that allows for<br />
100% unencumbered<br />
movement experiencing no<br />
fatigue during life <strong>of</strong> the<br />
assembly.
<strong>Joint</strong> <strong>Protection</strong> Using A Steel<br />
Intumescent <strong>Fire</strong> Stop<br />
• Metal pr<strong>of</strong>ile shaped to allow for adhesion <strong>of</strong> a cured<br />
intumescent material<br />
• Composite assembly is installed in front <strong>of</strong> head <strong>of</strong> wall gaps
Advantages Of Composite<br />
Metal/Intumescent <strong>Joint</strong> <strong>Protection</strong> Materials<br />
• Composite assembly is positively attached to the structure<br />
• Design <strong>of</strong> the metal pr<strong>of</strong>ile allows for unencumbered<br />
movement <strong>of</strong> the wall assembly<br />
• Cured intumescent is protected from degradation due to<br />
cyclical movement <strong>and</strong> is held in place via the metal pr<strong>of</strong>ile<br />
• No fatigue to the system for the<br />
assembly life cycle
Advantages Of Composite<br />
Metal/Intumescent <strong>Joint</strong> <strong>Protection</strong> Materials<br />
• Accommodates large amounts <strong>of</strong> deflection with smaller<br />
nominal gaps<br />
• UL listings provide the lowest leakage rating possible<br />
• One pr<strong>of</strong>ile provides consistent amount <strong>of</strong> active ingredient<br />
for both 1 <strong>and</strong> 2 hour assemblies<br />
• Aid in flute fill retention with no additional materials required
Disadvantages Of Composite<br />
Metal/Intumescent <strong>Joint</strong> <strong>Protection</strong> Materials<br />
• Potential “construction gaps” at intersecting joints requiring<br />
additional caulk for ambient air leakage<br />
• Build up outside the head <strong>of</strong> wall joint may interfere with<br />
Build up outside the head <strong>of</strong> wall joint may interfere with<br />
exposed finished applications
Steel Intumescent <strong>Fire</strong> Stops<br />
• The Following Slides Contain Details Of Steel Intumescent<br />
• The Following Slides Contain Details Of Steel Intumescent<br />
<strong>Fire</strong> Stops As Used In Different Construction Methods
Under Slab Assembly with Steel<br />
Under Slab Assembly with Steel<br />
Intumescent <strong>Fire</strong> Stop
Perpendicular To Fluted<br />
Perpendicular To Fluted<br />
Metal Deck With Concrete Fill
Parallel To Fluted<br />
Parallel To Fluted<br />
Metal Deck With Concrete Fill
Parallel To Fluted Deck<br />
Parallel To Fluted Deck<br />
With An Offset <strong>Wall</strong>
Parallel To Fluted Deck<br />
Parallel To Fluted Deck<br />
Centered Under Valley
Centered under Structural<br />
Centered under Structural<br />
Steel Support (Example I-Beam)
Full Height Parallel to<br />
Full Height Parallel to<br />
Structural Steel Support
CMU Block <strong>Wall</strong>
Design Considerations Of <strong>Dynamic</strong> <strong>Joint</strong><br />
<strong>Protection</strong> In <strong>Fire</strong> Rated Assemblies<br />
Good design practices take into consideration a number <strong>of</strong><br />
factors when specifying dynamic joint protection<br />
• Deflection requirements<br />
• Cyclical movement<br />
• Thermal protection<br />
• Air leakage<br />
• Fatigue <strong>of</strong> joint systems<br />
• Attachment <strong>of</strong> joint systems
Deflection <strong>and</strong> Cyclical Movement<br />
To ensure effective fire rated partitions one needs to consider<br />
the cyclical rating, amount <strong>of</strong> deflection capability, <strong>and</strong> post<br />
construction movement a structure will experience during it’s<br />
life cycle<br />
Items to consider:<br />
• Environmental forces / Geographic location (zones)<br />
– Earthquake<br />
– Tornado<br />
– Hurricane<br />
– Thermal<br />
– Wind sway<br />
• Live load <strong>and</strong> frequency <strong>of</strong> movement<br />
• Dead load
<strong>Joint</strong> Material Properties<br />
In specifying joint protection one should consider the material<br />
properties <strong>and</strong> how they factor in the installation <strong>and</strong><br />
continued protection on fire rated assemblies<br />
Several factors to also consider:<br />
• Thermal protection provided (1 <strong>and</strong> 2 hour)<br />
• Certified leakage ratings <strong>of</strong> joint system<br />
• The attachment t or adhesion <strong>of</strong> the fire stop materials<br />
• The elasticity (compression <strong>and</strong> extension capabilities) <strong>of</strong><br />
the joint materials<br />
• Fill, Void, or cavity material (expansion capabilities)<br />
• Longevity <strong>of</strong> materials<br />
• Environmental conditions affecting materials
Course Objectives<br />
The Design Pr<strong>of</strong>essional will now be able to:<br />
• Explain what a <strong>Head</strong> <strong>of</strong> <strong>Wall</strong> joint is<br />
• Describe what constitutes a <strong>Head</strong> <strong>of</strong> <strong>Wall</strong> assembly<br />
• Explain what information is contained in the heading <strong>of</strong> a UL<br />
listed assembly<br />
• Explain how the four st<strong>and</strong>ards are measured to determine UL<br />
2079 approval<br />
• Determine the deflection capacity <strong>of</strong> joint treatments<br />
t t<br />
• Explain the hourly rating <strong>of</strong> joint treatments<br />
• Explain what comprises the L-rating <strong>of</strong> joint treatments<br />
• List the joint treatment types <strong>and</strong> what the<br />
advantages/disadvantages <strong>of</strong> each are<br />
• Describe what Architect, Engineer, <strong>and</strong> Specification<br />
pr<strong>of</strong>essionals consider when specifying protection <strong>of</strong> dynamic<br />
or static head <strong>of</strong> wall joints
Course Sponsor<br />
<strong>Dynamic</strong> <strong>and</strong> <strong>Static</strong><br />
<strong>Head</strong>-<strong>of</strong>-<strong>Wall</strong> <strong>Joint</strong> <strong>Fire</strong> <strong>Protection</strong><br />
California Exp<strong>and</strong>ed Metal<br />
Company<br />
263 North Covina Lane<br />
City <strong>of</strong> Industry, CA 91744<br />
Phone<br />
425-591-4174<br />
<strong>Dynamic</strong> <strong>and</strong> <strong>Static</strong> <strong>Head</strong>-<strong>of</strong>-<strong>Wall</strong> <strong>Joint</strong> <strong>Fire</strong> <strong>Protection</strong><br />
E-mail<br />
arosin@cemcosteel.comcom<br />
Web<br />
www.cemcosteel.com<br />
Course Number<br />
CEM05A<br />
Please note: you will need to complete the conclusion<br />
quiz online at ronblank.com to receive credit<br />
An AIA Continuing Education Program<br />
Credit for this course is 1 AIA/CES HSW Learning Unit


