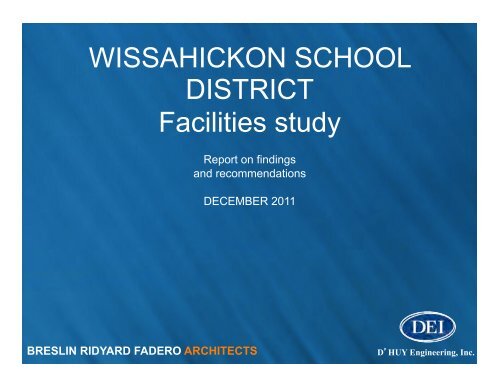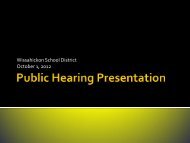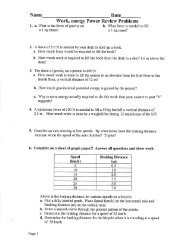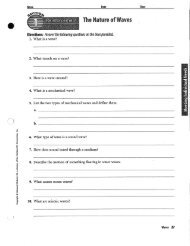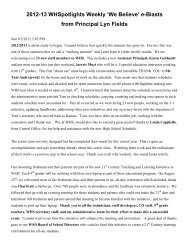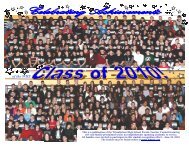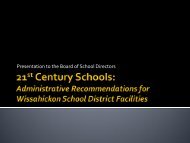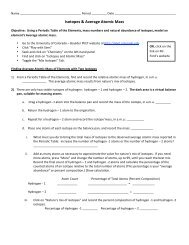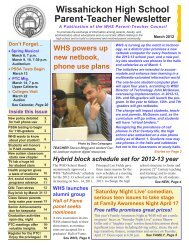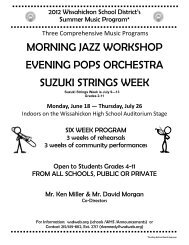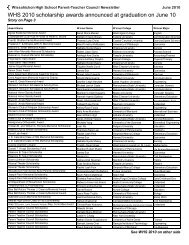Facilities Study Presentation - Wissahickon School District
Facilities Study Presentation - Wissahickon School District
Facilities Study Presentation - Wissahickon School District
You also want an ePaper? Increase the reach of your titles
YUMPU automatically turns print PDFs into web optimized ePapers that Google loves.
WISSAHICKON SCHOOL<br />
DISTRICT<br />
<strong>Facilities</strong> study<br />
Report on findings<br />
and recommendations<br />
DECEMBER 2011<br />
BRESLIN RIDYARD FADERO ARCHITECTS<br />
DHUY Engineering, Inc.
Our presentation<br />
• Introductions and Recognition<br />
• Purpose for Adopting a <strong>Facilities</strong> <strong>Study</strong><br />
• Summary of <strong>Facilities</strong> <strong>Study</strong><br />
• What’s Next<br />
• Questions<br />
BRESLIN RIDYARD FADERO ARCHITECTS<br />
DHUY Engineering, Inc.
Recognition of the <strong>District</strong> team<br />
ADMINISTRATION<br />
• Mrs. Judith Clark<br />
• Mr. Christopher Marchese Ed.D.<br />
• Mr. Wade Coleman<br />
• Mrs. Cathy Rossi<br />
• Mr. Ronald Saurman<br />
• Mr. Gerry Moore<br />
PRINCIPALS<br />
• Ms. Lyn Fields<br />
• Dr. Kevin McAneny<br />
• Ms. Denise Fagan<br />
• Mr. Gary Abbamont<br />
• Ms. Elizabeth Bauer<br />
• Ms. Concetta Lupo<br />
• Ms. Nicole West<br />
SCHOOL BOARD OF DIRECTORS<br />
• Mr. Young Park, President<br />
• Ms. Marjorie Brown, Vice President<br />
• Ms. Janice Singer<br />
• Ms. Patricia Latimer<br />
• Ms. Barbara Moyer<br />
• Mr. Seth Grant<br />
• Ms. Burunda Prince-Jones<br />
• Mr. Richard Stanton<br />
• Mr. Eugene Murphy<br />
BRESLIN RIDYARD FADERO ARCHITECTS<br />
DHUY Engineering, Inc.
Adopting the facilities study<br />
• Required by the Pennsylvania Department of Education (PDE) when seeking<br />
reimbursement from the State for construction projects (PlanCon Part A).<br />
Not just for PDE<br />
• Provides the <strong>District</strong> with a tool to develop an overall long range plan to address<br />
curricular and student/faculty needs.<br />
• Prioritizes each building’s needs so the <strong>District</strong> can plan and budget for current<br />
and future projects. Takes into consideration the specific parameters of the logic<br />
matrix.<br />
• Looks at each Building’s capacities for future growth and educational<br />
specifications.<br />
• Provides the information for integrating Budget & Funding Capacity as critical<br />
factors in any valid plan.<br />
• Establishes Realistic & Achievable Goals.<br />
• Identifies and involves all Stakeholders (Internal & External).<br />
• Looks at most efficient use and options for each facility and as a district.<br />
BRESLIN RIDYARD FADERO ARCHITECTS<br />
DHUY Engineering, Inc.
Summary of facilities study<br />
• Tab 1 – Introduction<br />
• Tab 2 – Overview of the <strong>District</strong><br />
• Tab 3 – Educational Specification<br />
• Tab 4 – Building Profiles<br />
• Tab 5 – Logic Matrix for Assigning Priorities<br />
• Tab 6, 7, 8 – Itemized Building Items<br />
• Tab 9 – Energy Portfolio<br />
• Tab 10 – Cost Comparisons<br />
• Tab 11 – Enrollment & Capacities<br />
• Tab 12 – Options Considered by the <strong>District</strong>/Cost Estimates<br />
• Tab 13 – Credentials<br />
The items highlighted in yellow indicate items that provided some of the valuable background information in<br />
the preparation of this <strong>Facilities</strong> <strong>Study</strong>, but is not included in this presentation.<br />
BRESLIN RIDYARD FADERO ARCHITECTS<br />
DHUY Engineering, Inc.
Educational Specifications<br />
General Building Features<br />
• Administrative and Counseling Offices that are together, allowing for greater visibility and<br />
accessibility for students, faculty and visitors.<br />
• Hallways, passing areas and stairwells that are open and bright.<br />
• Elementary Cafeterias that serve as multi-purpose locations for education and<br />
community events<br />
• Secondary Cafeterias with proper seating capacity, that are large open spaces allowing<br />
for bright natural light and high ceilings for noise reduction<br />
• A high level natatorium at the high school for district curricular, athletic and community<br />
use.<br />
• Secondary Auditoriums that are equipped properly and promote the advancement of the<br />
core subjects areas and fine arts.<br />
BRESLIN RIDYARD FADERO ARCHITECTS<br />
DHUY Engineering, Inc.
Educational Specifications<br />
Instructional<br />
• Classroom spaces that are open with natural sunlight, promoting greater student<br />
collaboration and project based instructional practices.<br />
• Large and Small group instructional areas that support enrichment and remedial<br />
curricula.<br />
• Classrooms that are equipped properly to support technology as a tool for learning.<br />
• Secondary Science classrooms that are designed meet OSHA standards and promote<br />
STEM learning activities.<br />
• Libraries that are transformed to multi-media centers, serving as an epicenter for<br />
student learning and a resource for the community.<br />
• Elementary Gymnasiums that can serve as multi-purpose locations for education and<br />
community events. Secondary Gymnasiums that support multiple teaching locations,<br />
promoting life long wellness.<br />
BRESLIN RIDYARD FADERO ARCHITECTS<br />
DHUY Engineering, Inc.
Creating a road map for district facilities needs<br />
The team of Breslin & D’Huy utilized a methodical approach to completing this<br />
<strong>Facilities</strong> <strong>Study</strong>.<br />
• Gathered Building Plans (Architectural, Mechanical, Electrical, Plumbing, Structural, & Site).<br />
• Distributed Questionnaires for each Facility to gather stakeholder input and information.<br />
• Meetings with each Building Principal were held to obtain additional input and information.<br />
• Field surveyed each Facility.<br />
• Developed itemized list of needs for each Facility looking out 10 years.<br />
• Prioritized list of items using logic matrix and categories of work.<br />
• Developed budgets for each item.<br />
• Reviewed overall condition of each building and identified opportunities for alternative<br />
solutions and efficiencies.<br />
BRESLIN RIDYARD FADERO ARCHITECTS<br />
DHUY Engineering, Inc.
Building Profiles - finishes<br />
BRESLIN RIDYARD FADERO ARCHITECTS<br />
DHUY Engineering, Inc.
Building Profiles – water heaters<br />
BRESLIN RIDYARD FADERO ARCHITECTS<br />
DHUY Engineering, Inc.
Logic matrix & priority indexing<br />
Priority = [(SAx5) + (CVx5) + (EIx5) + (NPx4) +(PCx3) + (DEx2) + (CIx2) + (LEIx2) + (ESIx2) + (LEx2)] /16<br />
BRESLIN RIDYARD FADERO ARCHITECTS<br />
DHUY Engineering, Inc.
Itemized recommendations for each building<br />
Page 1 of 29<br />
BRESLIN RIDYARD FADERO ARCHITECTS<br />
DHUY Engineering, Inc.
Energy portfolio<br />
• ENERGY STAR – Joint program of the U.S. Environmental Protection Agency &<br />
U.S. Department of Energy<br />
• Portfolio Manager is an interactive management tool that allows the <strong>District</strong> to<br />
track and assess energy & water consumption.<br />
• PDE requires a Statement of Energy Performance for each of the <strong>District</strong>’s<br />
facilities utilizing Portfolio Manager.<br />
• Portfolio Manager rates energy performance on a scale of 1 – 100 relative to<br />
similar buildings nationwide.<br />
• Buildings are not compared against other buildings in the district.<br />
• Statistically representative models are used to compare district buildings against<br />
similar buildings from a national survey.<br />
• A rating of 50 indicates that the building, from an energy consumption standpoint ,<br />
performs better than 50% of all similar buildings nationwide.<br />
BRESLIN RIDYARD FADERO ARCHITECTS<br />
DHUY Engineering, Inc.
Energy portfolio<br />
WISSAHICKON SCHOOL DISTRICT<br />
Building & Address<br />
High <strong>School</strong><br />
521 Houston Road<br />
Ambler, PA 19002-3599<br />
Middle <strong>School</strong><br />
500 Houston Road<br />
Ambler, PA 19002-3597<br />
Lower Gwynedd Elementary<br />
571 Houston Road<br />
Ambler, PA 19002-3553<br />
Shady Grove Elementary<br />
351 West Skippack Pike<br />
Ambler, PA 19002-5198<br />
Stony Creek Elementary<br />
1721 Yost Road<br />
Blue Bell, PA 19422<br />
Blue Bell<br />
801 Symphony Lane<br />
Blue Bell, PA 19422<br />
Mattison Avenue Elementary<br />
131 Rosemary Avenue<br />
Ambler, PA 19002-4798<br />
Administration Building<br />
601 Knight Road<br />
Ambler, PA 19002-3496<br />
Bus Garage<br />
800 <strong>School</strong> Road<br />
Blue Bell, PA 19422<br />
Gross Floor<br />
Area<br />
(Square Feet)<br />
314,000<br />
182,000<br />
Year Built<br />
1961, 1974,<br />
2000<br />
1974, 1991,<br />
2005<br />
Total Energy<br />
Use<br />
(kBtu)<br />
Building Energy<br />
Intensity - Site<br />
(kBtu/ft2/yr)<br />
National Average<br />
Energy Intensity - Site<br />
(kBu/ft2/yr)<br />
Energy<br />
performance<br />
Rating<br />
Annual Energy<br />
Cost<br />
Total Energy<br />
Cost Per Square<br />
Foot<br />
24,739,313 79 102 75 $409,008.75 $1.30<br />
18,410,860 101 76 18 $353,012.62 $1.94<br />
82,000 1996 9,242,119 113 80 15 $176,731.59 $2.16<br />
102,000<br />
60,000<br />
61,000<br />
1956, 1975,<br />
1989, 1990<br />
1963, 1988,<br />
1986, 2001<br />
1955, 1957,<br />
1988, 2000<br />
Energy Profiles<br />
8,816,110 86 75 34 $200,502.00 $1.97<br />
4,711,697 79 103 77 $87,630.30 $1.46<br />
4,655,211 76 90 67 $115,826.42 $1.90<br />
28,000 1966, 2002 2,534,174 91 95 54 $57,309.64 $2.05<br />
30,000 1966, 2005 3,315,817 111 90 31 $79,647.55 $2.65<br />
9,000 1956, 1975 1,114,027 127 45 N/A $24,751.86 $2.75<br />
Comment<br />
1<br />
Below energy<br />
performance rating<br />
minimum of 75<br />
1<br />
Below energy<br />
performance rating<br />
minimum of 75<br />
1<br />
Below energy<br />
performance rating<br />
minimum of 75<br />
Below energy<br />
performance rating<br />
minimum of 75<br />
Below energy<br />
performance rating<br />
minimum of 75<br />
Below energy<br />
performance rating<br />
minimum of 75<br />
2<br />
Below energy<br />
performance rating<br />
minimum of 75<br />
1. EUI adjustment is required because the gas meter and electric meter is shared and the costs are pro-rated by square foot, this may not represent energy use. Separate metering should be put in<br />
place.<br />
2. EUI adjustment is required because gas meter is shared with High <strong>School</strong>, Middle <strong>School</strong> and Lower Gwynedd.<br />
BRESLIN RIDYARD FADERO ARCHITECTS<br />
DHUY Engineering, Inc.<br />
C:\DocumentsandSettings\challer\Desktop\EnergyProfiles110823.xlsEnergy
Facility cost comparison<br />
WISSAHICKON SCHOOL DISTRICT - CAPITAL IMPROVEMENTS PLAN<br />
SUMMARY OF EDUCATIONAL FACILITIES PROJECT COST COMPARISONS<br />
(2) (2) (3) (1) (4)<br />
Building<br />
(1)<br />
Size (S.F.)<br />
(2)<br />
Building History<br />
(3)<br />
Renovation<br />
@ $140/s.f.<br />
+30% Fees & Cont<br />
(4)<br />
Replacement<br />
@ $200/s.f<br />
+30% Fees & Cont<br />
(5)<br />
Capital<br />
Improvements<br />
(6)<br />
Asbestos<br />
Abatement<br />
(7)<br />
Total Cap<br />
Improve<br />
Including<br />
Asbestos<br />
(8)<br />
Total Cap<br />
Improve<br />
Including<br />
Asbestos as %<br />
of Renovations<br />
(9)<br />
ENERGY USE<br />
INDEX (EUI) =<br />
Total Kbtu/SF/YR<br />
High <strong>School</strong> 314,000<br />
Middle <strong>School</strong> 182,000<br />
Blue Bell 61,000<br />
Built 1961<br />
Add/Renov 1974,<br />
2000<br />
Built 1974<br />
Add/Renov 1991,<br />
2005<br />
Built 1955<br />
Add/Renov 1957,<br />
1988, 2000<br />
$57,148,000 $81,640,000 $30,220,408 N/A $30,220,408 53% 79 5<br />
$33,124,000 $47,320,000 $17,598,552 N/A $17,598,552 53% 101<br />
$11,102,000 $15,860,000 $7,998,978 N/A $7,998,978 72% 76<br />
Tex<br />
Lower Gwynedd 82,000 Built 1996 $14,924,000 $21,320,000 $6,084,163 N/A $6,084,163 41% 113<br />
5<br />
5<br />
Mattison Avenue 28,000<br />
Built 1966<br />
Add/Renov 2002<br />
$5,096,000 $7,280,000 $3,436,586 N/A $3,436,586 67% 91<br />
Shady Grove 102,000<br />
Built 1956<br />
Add.Renov 1975,<br />
1989, 1990<br />
$18,564,000 $26,520,000 $10,732,787 N/A $10,732,787 58% 86<br />
Stony Creek 60,000<br />
Built 1963<br />
Add/Renov 1988,<br />
2001<br />
$10,920,000 $15,600,000 $8,565,895 $60,000 $8,625,895 79% 79<br />
Central Office 30,000<br />
Built 1966<br />
Add/Renov 2005<br />
$5,460,000 $7,800,000 $1,700,186 $35,000 $1,735,186 32% 111<br />
6<br />
Bus Garage 9,000<br />
Built 1956<br />
add/Renov 1975<br />
$1,638,000 $2,340,000 $2,042,118 N/A $2,042,118 125% 127<br />
868,000 $157,976,000 $225,680,000 $88,379,673 $95,000 $88,474,673<br />
IMPORTANT NOTE:<br />
This table is for discussion purposes only. It provides a general comparison between various project cost factors used to evaluate decisions regarding individual improvements,<br />
renovations and replacement.<br />
BRESLIN RIDYARD FADERO ARCHITECTS<br />
(1) - If percentage is approximately 60% consider total renovation; if 70% evaluate renovation vs. replacement based on other factors such as space needs.<br />
(2) The building replacement and renovation cost is an estimated average construction cost with cost estimates projected to the end of 2011. The construction costs shown for each school building<br />
excludes all costs associated with land allocation & acquisition, environmental studies, asbestos abatement, site development, permits, zoning approvals, etc. which account for potential additional<br />
costs.<br />
DHUY Engineering, Inc.
Continuing the road map into a master plan<br />
• Reviewed building locations and how they relate to overall needs for<br />
transportation, proximity to each other and student population.<br />
• Reviewed site circulation for each building including bussing, parent, student,<br />
and faculty traffic.<br />
• Reviewed site limitations and opportunities of each building and site.<br />
• Reviewed each building’s condition and needs.<br />
• Performed an energy analysis of each building.<br />
• Reviewed educational specifications and building’s capabilities to comply.<br />
• Reviewed future enrollment trends and building sizes.<br />
• Reviewed technological needs for each facility.<br />
• Reviewed opportunities to create a “21 st Century <strong>School</strong>”.<br />
• Evaluated costs and efficiency gains.<br />
BRESLIN RIDYARD FADERO ARCHITECTS<br />
DHUY Engineering, Inc.
Enrollment & capacity<br />
BRESLIN RIDYARD FADERO ARCHITECTS<br />
DHUY Engineering, Inc.
Enrollment & capacity<br />
WISSAHICKON SCHOOL DISTRICT<br />
FACILITY STUDY<br />
ELEMENTARY SCHOOLS Jun 30, 2011<br />
Building Capacity Comparison Present Potential*<br />
• PDE PlanCon FTE (PDE) PDE PDE<br />
• <strong>District</strong> class size guidelines (<strong>District</strong>) <strong>District</strong> <strong>District</strong><br />
averaged as follows:<br />
Grades K-1 = 20 students<br />
2-3 = 23 students<br />
4-5 = 25 students<br />
Blue Bell Elementary • Grades K-5 ** 500 425 525 471<br />
Current enrollment: approx. 425 Surplus = 75 0 100 46<br />
Lower Gwynedd Elementary • K-5 625 562 650 585<br />
500 125 62 150 85<br />
Mattison Avenue • K-3 225 195 250 218<br />
157 68 38 93 61<br />
Shady Grove Elementary • K-5 575 524 750 662<br />
503 72 21 247 159<br />
Stony Creek • K-5 475 425 550 471<br />
386 89 39 164 85<br />
* The Potential capacity reflects the increase gained by recapturing currently underutilized<br />
classrooms. These include spaces 660 square feet and larger presently assigned to the IU, used by<br />
guidance, enrichment, health, head start, and additional art or music rooms. The Potential <strong>District</strong><br />
capacity assumes an average of 23 students per recaptured classroom.<br />
** The Present capacity of Blue Bell reflects a reduction of one classroom to account for the fact that<br />
Music is housed in the temporary building. This necessitates displacing a room within the main<br />
building.<br />
BRESLIN RIDYARD FADERO ARCHITECTS<br />
DHUY Engineering, Inc.
Enrollment & capacity<br />
WISSAHICKON SCHOOL DISTRICT<br />
FACILITY STUDY<br />
ELEMENTARY SCHOOLS Jun 30, 2011<br />
Building Capacity Comparison Present Potential*<br />
• PDE PlanCon FTE (PDE) PDE PDE<br />
• <strong>District</strong> class size guidelines (<strong>District</strong>) <strong>District</strong> <strong>District</strong><br />
averaged as follows:<br />
Grades K-1 = 20 students<br />
2-3 = 23 students<br />
4-5 = 25 students<br />
Blue Bell Elementary • Grades K-5 ** 500 425 525 471<br />
Current enrollment: approx. 425 Surplus = 75 0 100 46<br />
Lower Gwynedd Elementary • K-5 625 562 650 585<br />
500 125 62 150 85<br />
Mattison Avenue • K-3 225 195 250 218<br />
157 68 38 93 61<br />
Shady Grove Elementary • K-5 575 524 750 662<br />
503 72 21 247 159<br />
Stony Creek • K-5 475 425 550 471<br />
386 89 39 164 85<br />
* The Potential capacity reflects the increase gained by recapturing currently underutilized<br />
classrooms. These include spaces 660 square feet and larger presently assigned to the IU, used by<br />
guidance, enrichment, health, head start, and additional art or music rooms. The Potential <strong>District</strong><br />
capacity assumes an average of 23 students per recaptured classroom.<br />
** The Present capacity of Blue Bell reflects a reduction of one classroom to account for the fact that<br />
Music is housed in the temporary building. This necessitates displacing a room within the main<br />
building.<br />
BRESLIN RIDYARD FADERO ARCHITECTS<br />
DHUY Engineering, Inc.
WISSAHICKON SCHOOL DISTRICT<br />
Enrollment & capacity<br />
FACILITY STUDY<br />
SECONDARY SCHOOLS Jun 30, 2011<br />
Building Capacity Comparison<br />
• PDE PlanCon FTE (PDE)<br />
Present<br />
PDE<br />
<strong>District</strong> *<br />
Middle <strong>School</strong> • Grades 6-8 1543 1286<br />
Current enrollment: approx. 1,085 Surplus = 458 201<br />
High <strong>School</strong> • 9-12 1865 1658<br />
Current enrollment: approx. 1,490 375 168<br />
* The Pennsylvania Department of Education (PDE) reduces the capacity of secondary schools by<br />
a 10% factor because students are not in every classroom for the entire day. The <strong>District</strong><br />
Capacity uses a 25% reduction factor for the Middle <strong>School</strong> and a 20% reduction factor for the<br />
High <strong>School</strong> that represents the actual functional capacity for each specific school.<br />
BRESLIN RIDYARD FADERO ARCHITECTS<br />
DHUY Engineering, Inc.
Options considered<br />
OPTION 1<br />
Detailed Construction Options and Cost Estimates<br />
Baseline Option Summary<br />
Elementary <strong>School</strong> Options Summary<br />
OPTION 1<br />
Description:<br />
Maintain the existing school configuration of grade structure and number of schools. Improve<br />
each facility as required with capital project improvements over a 10 year time frame.<br />
Estimated Cost:<br />
Mattison Avenue Elementary <strong>School</strong> Improvements * $ 3,436,586<br />
Shady Grove Elementary <strong>School</strong> Improvements * $ 10,732,787<br />
Blue Bell Elementary <strong>School</strong> Improvements * $ 7,998,978<br />
Stony Creek Elementary <strong>School</strong> Improvements * $ 8,565,895<br />
Lower Gwynedd Elementary <strong>School</strong> Improvements * $ 6,084,163<br />
Total Estimated Cost: $ 36,818,409<br />
* See Capital Improvements Summary for detailed costs.<br />
Pros:<br />
• No redistricting is required.<br />
Cons:<br />
• 21 st Century <strong>School</strong>s are not achieved.<br />
• There is an excess capacity of greater than 10% of the projected enrollment.<br />
• No major renovations are planned for any elementary school.<br />
• There are no Green building features, sustainable or energy efficient improvements.<br />
BRESLIN RIDYARD FADERO ARCHITECTS<br />
DHUY Engineering, Inc.
Options considered<br />
OPTION 1A<br />
Detailed Construction Options and Cost Estimates<br />
Elementary <strong>School</strong> Options Summary<br />
OPTION 1A<br />
Description:<br />
Maintain existing configuration of grade structure and number of schools. Renovate each<br />
elementary school except the newest, Lower Gwynedd Elementary <strong>School</strong>. Improve Lower<br />
Gwynedd with capital improvements over a 10 year time frame.<br />
Estimated Cost:<br />
Mattison Avenue Elementary <strong>School</strong> Renovation $ 7,080,000<br />
Shady Grove Elementary <strong>School</strong> Renovation $ 17,975,640<br />
Blue Bell Elementary <strong>School</strong> Renovation $ 13,489,200<br />
Stony Creek Elementary <strong>School</strong> Renovation $ 13,345,200<br />
Lower Gwynedd Elementary <strong>School</strong> Improvements * $ 6,084,163<br />
Total Estimated Cost: $ 57,974,203<br />
Net Difference from Elementary Option 1 $ + 21,155,794<br />
* See Capital Improvements Summary for detailed costs.<br />
Pros:<br />
• No redistricting is required.<br />
• Some Green building features, sustainable and energy efficient improvements are<br />
achieved.<br />
Cons:<br />
• 21 st Century <strong>School</strong>s are not achieved.<br />
• There is an excess capacity of greater than 10% of the projected enrollment.<br />
BRESLIN RIDYARD FADERO ARCHITECTS<br />
DHUY Engineering, Inc.
Options considered<br />
Detailed Cost Estimate Examples<br />
WISSAHICKON SCHOOL DISTRICT<br />
MATTISON AVENUE ELEMENTARY RENOVATION<br />
June 30, 2011<br />
Description<br />
Renovate existing facility.<br />
WISSAHICKON SCHOOL DISTRICT<br />
SHADY GROVE ELEMENTARY RENOVATION<br />
June 30, 2011<br />
Description<br />
Renovate existing facility adding capacity for underutilized areas. Expand the Kitchen onto the<br />
cafeteria and expand the cafeteria into the stage.<br />
Summary of Construction Costs<br />
New Construction<br />
Building $0<br />
Sitework $800,000<br />
Renovation<br />
Renovate Existing Building (28,000 sf x $150) $4,200,000<br />
Architectural and Engineering Fees $300,000<br />
Land Development Engineering Fees $200,000<br />
Movable Equipment Cost $150,000<br />
Sub-Total $5,650,000<br />
Additional Construction Related Costs<br />
Additional Construction Related Costs (includes geo-technical and<br />
environmental reports, site surveys, agency approval fees,<br />
printing, project management fees including construction<br />
supervision, miscellaneous expenses and contingency) $1,130,000<br />
Financing Costs (including bond discount, legal fees,<br />
financial advisor, and printing) $300,000<br />
$1,430,000<br />
Estimated Project Cost $7,080,000<br />
Cost estimates are exclusive of the following:<br />
Sanitary system upgrades, hazardous material removal, and off-site upgrades.<br />
Summary of Construction Costs<br />
New Construction<br />
Building $0<br />
Sitework $1,500,000<br />
Renovation<br />
Renovate Existing Building (91,000 sf x $130) $11,830,000<br />
Architectural and Engineering Fees $799,800<br />
Land Development Engineering Fees $200,000<br />
Movable Equipment Cost $399,900<br />
Sub-Total $14,729,700<br />
Additional Construction Related Costs<br />
Additional Construction Related Costs (includes geo-technical and<br />
environmental reports, site surveys, agency approval fees,<br />
printing, project management fees including construction<br />
supervision, miscellaneous expenses and contingency) $2,945,940<br />
Financing Costs (including bond discount, legal fees,<br />
financial advisor, and printing) $300,000<br />
$3,245,940<br />
Estimated Project Cost $17,975,640<br />
Cost estimates are exclusive of the following:<br />
Sanitary system upgrades, hazardous material removal, and off-site upgrades.<br />
BRESLIN RIDYARD FADERO ARCHITECTS<br />
DHUY Engineering, Inc.
Options considered<br />
ELEMENTARY SCHOOL OPTIONS<br />
December 6, 2011<br />
OPTION MATTISON AVENUE SHADY GROVE<br />
BLUE BELL STONY CREEK<br />
LOWER GWYNEDD<br />
TOTAL<br />
EXCESS<br />
CAPACITY<br />
PROS<br />
CONS<br />
1<br />
Maintain existing<br />
configuration. Improve<br />
schools as required.<br />
Grades: K-3 Grades: K-5 Grades: K-5 Grades: K-5 Grades: K-5<br />
Capacity: 218 Capacity: 662 Capacity: 471 Capacity: 471 Capacity: 585 2407 592<br />
Enrollment: 157 Enrollment: 503 Enrollment: 425 Enrollment: 386 Enrollment: 500 1815*<br />
Estimated<br />
Cost:<br />
$3.4 m Estimated<br />
Cost:<br />
$10.7 m Estimated<br />
Cost:<br />
$8.0 m Estimated<br />
Cost:<br />
$8.6 m Estimated<br />
Cost:<br />
$6.1 m $36.8 m<br />
• No redistricting<br />
• 21st Century <strong>School</strong>s not<br />
achieved<br />
• Excess capacity of >10%<br />
• No major renovations to<br />
any elementary school<br />
• No Green improvement<br />
1A<br />
Maintain existing<br />
configuration.<br />
Renovate all schools<br />
except Lower<br />
Gwynedd. Improve<br />
Lower Gwynedd as<br />
required.<br />
Grades: K-3 Grades: K-5 Grades: K-5 Grades: K-5 Grades: K-5<br />
Capacity: 218 Capacity: 662 Capacity: 471 Capacity: 471 Capacity: 585 2407 592<br />
Estimated<br />
Cost:<br />
$7.1 m Estimated<br />
Cost:<br />
$18.0 m Estimated<br />
Cost:<br />
$13.5 m Estimated<br />
Cost:<br />
$13.3 m Estimated<br />
Cost:<br />
$6.1 m $58.0 m<br />
• No redistricting<br />
• Some Green<br />
improvement<br />
• 21st Century <strong>School</strong>s not<br />
achieved<br />
• Excess capacity of >10%<br />
• Renovations disruptive<br />
without swing space<br />
2<br />
Close Mattison Avenue<br />
& integrate into Shady<br />
Grove and Lower<br />
Gwynedd. Improve<br />
schools as required.<br />
(Transfer 157<br />
students)<br />
Vacate/Sell<br />
Grades: K-5 Grades: K-5 Grades: K-5 Grades: K-5<br />
Capacity: 662 Capacity: 471 Capacity: 471 Capacity: 585 2189 374<br />
Estimated<br />
Cost:<br />
$10.7 m Estimated<br />
Cost:<br />
$8.0 m Estimated<br />
Cost:<br />
$8.6 m Estimated<br />
Cost:<br />
$6.1 m $33.4 m<br />
• More efficient bus run<br />
• <strong>School</strong> transition from<br />
grades 3-4 eliminated<br />
• Better use of excess<br />
capacity at SG<br />
• Minimal cost with<br />
improved efficiency<br />
• Excess capacity of >10%<br />
• 21st Century <strong>School</strong>s not<br />
achieved<br />
• Loss of neighborhood<br />
school<br />
• No major renovation to<br />
any elementary school<br />
• Potential redistricting<br />
• No Green improvement<br />
2A<br />
3<br />
Close Mattison Avenue<br />
& integrate into Shady<br />
Grove. Renovate Shady<br />
Grove (adding<br />
capacity). Renovate<br />
Blue Bell and Stony<br />
Creek. Improve Lower<br />
Gwynedd as required.<br />
(Transfer 157 students)<br />
Close Mattison Avenue<br />
and Blue Bell; renovate<br />
Shady Grove (adding<br />
capacity); renovate &<br />
add 5 classrooms to<br />
Stony Creek; improve<br />
Lower Gwynedd.<br />
(Transfer 582 students)<br />
Vacate/Sell<br />
Vacate/Sell<br />
Grades: K-5 Grades: K-5 Grades: K-5 Grades: K-5<br />
Capacity: 754 Capacity: 471 Capacity: 471 Capacity: 585 2281 466<br />
Estimated<br />
Cost:<br />
$18.0 m Estimated<br />
Cost:<br />
$13.5 m Estimated<br />
Cost:<br />
$13.4 m Estimated<br />
Cost:<br />
Grades: K-5 Grades: K-5 Grades: K-5<br />
$6.1 m $51.0 m<br />
Capacity: 754 Vacate/Sell Capacity: 586 Capacity: 585 1925 110<br />
Estimated<br />
Cost:<br />
$18.0 m<br />
Estimated<br />
Cost:<br />
$17.7 m Estimated<br />
Cost:<br />
$6.1 m $41.8 m<br />
• More efficient bus run<br />
• <strong>School</strong> transition from<br />
grades 3-4 eliminated<br />
• Better use of excess<br />
capacity at SG<br />
• Minimal cost with<br />
improved efficiency<br />
• Improvement toward<br />
21st Century <strong>School</strong>s<br />
• Some Green<br />
improvement<br />
• Excess capacity of 10%<br />
• Loss of neighborhood<br />
school<br />
• Potential redistricting<br />
• Loss of neighborhood<br />
school<br />
• Requires redistricting<br />
BRESLIN RIDYARD FADERO ARCHITECTS<br />
DHUY Engineering, Inc.
Options considered PEL projects a decline in K-5<br />
enrollment from current levels<br />
ELEMENTARY SCHOOL OPTIONS<br />
December 6, 2011<br />
OPTION MATTISON AVENUE SHADY GROVE<br />
BLUE BELL STONY CREEK<br />
of 1971 students to 1718 in SY<br />
EXCESS<br />
LOWER 2020-21. GWYNEDD TOTAL(-252)<br />
CAPACITY<br />
PROS<br />
CONS<br />
1<br />
Maintain existing<br />
configuration. Improve<br />
schools as required.<br />
Grades: K-3 Grades: K-5 Grades: K-5 Grades: K-5 Grades: K-5<br />
Capacity: 218 Capacity: 662 Capacity: 471 Capacity: 471 Capacity: 585 2407 592<br />
Enrollment: 157 Enrollment: 503 Enrollment: 425 Enrollment: 386 Enrollment: 500 1815*<br />
Estimated<br />
Cost:<br />
$3.4 m Estimated<br />
Cost:<br />
$10.7 m Estimated<br />
Cost:<br />
$8.0 m Estimated<br />
Cost:<br />
$8.6 m Estimated<br />
Cost:<br />
$6.1 m $36.8 m<br />
• No redistricting<br />
• 21st Century <strong>School</strong>s not<br />
achieved<br />
• Excess capacity of >10%<br />
• No major renovations to<br />
any elementary school<br />
• No Green improvement<br />
1A<br />
Maintain existing<br />
configuration.<br />
Renovate all schools<br />
except Lower<br />
Gwynedd. Improve<br />
Lower Gwynedd as<br />
required.<br />
Grades: K-3 Grades: K-5 Grades: K-5 Grades: K-5 Grades: K-5<br />
Capacity: 218 Capacity: 662 Capacity: 471 Capacity: 471 Capacity: 585 2407 592<br />
Estimated<br />
Cost:<br />
$7.1 m Estimated<br />
Cost:<br />
$18.0 m Estimated<br />
Cost:<br />
$13.5 m Estimated<br />
Cost:<br />
$13.3 m Estimated<br />
Cost:<br />
$6.1 m $58.0 m<br />
• No redistricting<br />
• Some Green<br />
improvement<br />
• 21st Century <strong>School</strong>s not<br />
achieved<br />
• Excess capacity of >10%<br />
• Renovations disruptive<br />
without swing space<br />
2<br />
Close Mattison Avenue<br />
& integrate into Shady<br />
Grove and Lower<br />
Gwynedd. Improve<br />
schools as required.<br />
(Transfer 157<br />
students)<br />
Vacate/Sell<br />
Grades: K-5 Grades: K-5 Grades: K-5 Grades: K-5<br />
Capacity: 662 Capacity: 471 Capacity: 471 Capacity: 585 2189 374<br />
Estimated<br />
Cost:<br />
$10.7 m Estimated<br />
Cost:<br />
$8.0 m Estimated<br />
Cost:<br />
$8.6 m Estimated<br />
Cost:<br />
$6.1 m $33.4 m<br />
• More efficient bus run<br />
• <strong>School</strong> transition from<br />
grades 3-4 eliminated<br />
• Better use of excess<br />
capacity at SG<br />
• Minimal cost with<br />
improved efficiency<br />
• Excess capacity of >10%<br />
• 21st Century <strong>School</strong>s not<br />
achieved<br />
• Loss of neighborhood<br />
school<br />
• No major renovation to<br />
any elementary school<br />
• Potential redistricting<br />
• No Green improvement<br />
2A<br />
3<br />
Close Mattison Avenue<br />
& integrate into Shady<br />
Grove. Renovate Shady<br />
Grove (adding<br />
capacity). Renovate<br />
Blue Bell and Stony<br />
Creek. Improve Lower<br />
Gwynedd as required.<br />
(Transfer 157 students)<br />
Close Mattison Avenue<br />
and Blue Bell; renovate<br />
Shady Grove (adding<br />
capacity); renovate &<br />
add 5 classrooms to<br />
Stony Creek; improve<br />
Lower Gwynedd.<br />
(Transfer 582 students)<br />
Vacate/Sell<br />
Vacate/Sell<br />
Grades: K-5 Grades: K-5 Grades: K-5 Grades: K-5<br />
Capacity: 754 Capacity: 471 Capacity: 471 Capacity: 585 2281 466<br />
Estimated<br />
Cost:<br />
$18.0 m Estimated<br />
Cost:<br />
$13.5 m Estimated<br />
Cost:<br />
$13.4 m Estimated<br />
Cost:<br />
Grades: K-5 Grades: K-5 Grades: K-5<br />
$6.1 m $51.0 m<br />
Capacity: 754 Vacate/Sell Capacity: 586 Capacity: 585 1925 110<br />
Estimated<br />
Cost:<br />
$18.0 m<br />
Estimated<br />
Cost:<br />
$17.7 m Estimated<br />
Cost:<br />
$6.1 m $41.8 m<br />
• More efficient bus run<br />
• <strong>School</strong> transition from<br />
grades 3-4 eliminated<br />
• Better use of excess<br />
capacity at SG<br />
• Minimal cost with<br />
improved efficiency<br />
• Improvement toward<br />
21st Century <strong>School</strong>s<br />
• Some Green<br />
improvement<br />
• Excess capacity of 10%<br />
• Loss of neighborhood<br />
school<br />
• Potential redistricting<br />
• Loss of neighborhood<br />
school<br />
• Requires redistricting<br />
BRESLIN RIDYARD FADERO ARCHITECTS<br />
DHUY Engineering, Inc.
Options considered<br />
ELEMENTARY SCHOOL OPTIONS<br />
December 6, 2011<br />
OPTION MATTISON AVENUE SHADY GROVE<br />
BLUE BELL STONY CREEK<br />
LOWER GWYNEDD<br />
TOTAL<br />
EXCESS<br />
CAPACITY<br />
PROS<br />
CONS<br />
1<br />
Maintain existing<br />
configuration. Improve<br />
schools as required.<br />
Grades: K-3 Grades: K-5 Grades: K-5 Grades: K-5 Grades: K-5<br />
Capacity: 218 Capacity: 662 Capacity: 471 Capacity: 471 Capacity: 585 2407 592<br />
Enrollment: 157 Enrollment: 503 Enrollment: 425 Enrollment: 386 Enrollment: 500 1815*<br />
Estimated<br />
Cost:<br />
$3.4 m Estimated<br />
Cost:<br />
$10.7 m Estimated<br />
Cost:<br />
$8.0 m Estimated<br />
Cost:<br />
$8.6 m Estimated<br />
Cost:<br />
$6.1 m $36.8 m<br />
• No redistricting<br />
• 21st Century <strong>School</strong>s not<br />
achieved<br />
• Excess capacity of >10%<br />
• No major renovations to<br />
any elementary school<br />
• No Green improvement<br />
1A<br />
Maintain existing<br />
configuration.<br />
Renovate all schools<br />
except Lower<br />
Gwynedd. Improve<br />
Lower Gwynedd as<br />
required.<br />
Grades: K-3 Grades: K-5 Grades: K-5 Grades: K-5 Grades: K-5<br />
Capacity: 218 Capacity: 662 Capacity: 471 Capacity: 471 Capacity: 585 2407 592<br />
Estimated<br />
Cost:<br />
$7.1 m Estimated<br />
Cost:<br />
$18.0 m Estimated<br />
Cost:<br />
+ 21.2 m<br />
$13.5 m Estimated<br />
Cost:<br />
$13.3 m Estimated<br />
Cost:<br />
$6.1 m $58.0 m<br />
• No redistricting<br />
• Some Green<br />
improvement<br />
• 21st Century <strong>School</strong>s not<br />
achieved<br />
• Excess capacity of >10%<br />
• Renovations disruptive<br />
without swing space<br />
2<br />
Close Mattison Avenue<br />
& integrate into Shady<br />
Grove and Lower<br />
Gwynedd. Improve<br />
schools as required.<br />
(Transfer 157<br />
students)<br />
Vacate/Sell<br />
Grades: K-5 Grades: K-5 Grades: K-5 Grades: K-5<br />
Capacity: 662 Capacity: 471 Capacity: 471 Capacity: 585 2189 374<br />
Estimated<br />
Cost:<br />
$10.7 m Estimated<br />
Cost:<br />
- 3.4 m<br />
$8.0 m Estimated<br />
Cost:<br />
$8.6 m Estimated<br />
Cost:<br />
$6.1 m $33.4 m<br />
• More efficient bus run<br />
• <strong>School</strong> transition from<br />
grades 3-4 eliminated<br />
• Better use of excess<br />
capacity at SG<br />
• Minimal cost with<br />
improved efficiency<br />
• Excess capacity of >10%<br />
• 21st Century <strong>School</strong>s not<br />
achieved<br />
• Loss of neighborhood<br />
school<br />
• No major renovation to<br />
any elementary school<br />
• Potential redistricting<br />
• No Green improvement<br />
2A<br />
3<br />
Close Mattison Avenue<br />
& integrate into Shady<br />
Grove. Renovate Shady<br />
Grove (adding<br />
capacity). Renovate<br />
Blue Bell and Stony<br />
Creek. Improve Lower<br />
Gwynedd as required.<br />
(Transfer 157 students)<br />
Close Mattison Avenue<br />
and Blue Bell; renovate<br />
Shady Grove (adding<br />
capacity); renovate &<br />
add 5 classrooms to<br />
Stony Creek; improve<br />
Lower Gwynedd.<br />
(Transfer 582 students)<br />
Vacate/Sell<br />
Vacate/Sell<br />
Grades: K-5 Grades: K-5 Grades: K-5 Grades: K-5<br />
Capacity: 754 Capacity: 471 Capacity: 471 Capacity: 585 2281 466<br />
Estimated<br />
Cost:<br />
$18.0 m Estimated<br />
Cost:<br />
$13.5 m Estimated<br />
Cost:<br />
$13.4 m Estimated<br />
Cost:<br />
Grades: K-5 Grades: K-5 Grades: K-5<br />
$6.1 m $51.0 m<br />
Capacity: 754 Vacate/Sell Capacity: 586 Capacity: 585 1925 110<br />
Estimated<br />
Cost:<br />
$18.0 m<br />
+ 14.1 m<br />
+ 4.9 m<br />
Estimated<br />
Cost:<br />
$17.7 m Estimated<br />
Cost:<br />
$6.1 m $41.8 m<br />
• More efficient bus run<br />
• <strong>School</strong> transition from<br />
grades 3-4 eliminated<br />
• Better use of excess<br />
capacity at SG<br />
• Minimal cost with<br />
improved efficiency<br />
• Improvement toward<br />
21st Century <strong>School</strong>s<br />
• Some Green<br />
improvement<br />
• Excess capacity of 10%<br />
• Loss of neighborhood<br />
school<br />
• Potential redistricting<br />
• Loss of neighborhood<br />
school<br />
• Requires redistricting<br />
BRESLIN RIDYARD FADERO ARCHITECTS<br />
DHUY Engineering, Inc.
Options considered<br />
BRESLIN RIDYARD FADERO ARCHITECTS<br />
DHUY Engineering, Inc.
Options considered<br />
+ 0.5 m<br />
+ 16.4 m<br />
+ 26.7 m<br />
BRESLIN RIDYARD FADERO ARCHITECTS<br />
DHUY Engineering, Inc.
Options considered<br />
SECONDARY SCHOOL OPTIONS<br />
December 6, 2011<br />
OPTION<br />
MIDDLE SCHOOL<br />
HIGH SCHOOL<br />
TOTAL PROS CONS<br />
1<br />
Maintain existing<br />
configuration. Improve<br />
schools as required.<br />
Grades: 6-8 Grades: 9-12<br />
Capacity: 1286 Capacity: 1658 2944<br />
Enrollment: 1055 Enrollment: 1328 2383*<br />
Estimated Cost: $17.6 m Estimated Cost: $30.2 m $47.8 m<br />
• Least cost<br />
• No major renovations to<br />
either school<br />
• No 21st Century <strong>School</strong><br />
improvement<br />
Grades: 6-8 Grades: 9-12<br />
2<br />
Renovate Middle <strong>School</strong> and<br />
High <strong>School</strong><br />
Capacity: 1286 Capacity: 1658 2944<br />
Enrollment: 1055 Enrollment: 1328 2383*<br />
• Better 21st Century <strong>School</strong><br />
improvement<br />
• Some Green improvement<br />
• Most inefficiencies and<br />
adjacencies remain in place<br />
• Many windowless CR in MS<br />
• Phasing is disruptive<br />
Estimated Cost: $33.3 m Estimated Cost: $55.8 m $89.1 m<br />
Grades: 6-8 Grades: 9-12<br />
2A<br />
Renovate Middle <strong>School</strong> and<br />
High <strong>School</strong>. Convert MS<br />
pool into Auditorium and<br />
add a new pool at HS.<br />
Capacity: 1286 Capacity: 1658 2944<br />
Enrollment: 1055 Enrollment: 1328 2383*<br />
• Better 21st Century <strong>School</strong><br />
improvement<br />
• Some Green improvement<br />
• Most inefficiencies and<br />
adjacencies remain in place<br />
• Many windowless CR in MS<br />
• Phasing is disruptive<br />
Estimated Cost: $39.9 m Estimated Cost: $64.0 m $103.9 m<br />
Grades: 6-8 Grades: 9-12<br />
3<br />
Build New Middle <strong>School</strong><br />
adjacent to old. Rebuild<br />
High <strong>School</strong> mostly on<br />
footprint of old High <strong>School</strong>.<br />
Improve stadium.<br />
Capacity: 1100 Capacity: 1500 2600<br />
Enrollment: 1055 Enrollment: 1328 2383*<br />
• Best 21st Century <strong>School</strong>s<br />
• Better Green improvement<br />
• Cost<br />
• Phased construction of HS<br />
Estimated Cost: $53.9 m Estimated Cost: $96.6 m $150.6 m<br />
3A<br />
Renovate Middle <strong>School</strong>.<br />
Convert MS pool into<br />
Auditorium. Rebuild High<br />
<strong>School</strong> mostly on footprint<br />
of old High <strong>School</strong> and add<br />
a new pool. Improve<br />
stadium.<br />
Grades: 6-8 Grades: 9-12<br />
Capacity: 1286 Capacity: 1500 2786<br />
Enrollment: 1055 Enrollment: 1328 2383*<br />
Estimated Cost: $39.9 m Estimated Cost: $96.6 m $136.6 m<br />
• Better 21st Century <strong>School</strong>s<br />
• Better Green improvement<br />
• Cost<br />
• Phasing is disruptive<br />
BRESLIN RIDYARD FADERO ARCHITECTS<br />
DHUY Engineering, Inc.
Options considered<br />
1<br />
OPTION<br />
Maintain existing<br />
configuration. Improve<br />
schools as required.<br />
MIDDLE SCHOOL<br />
SECONDARY SCHOOL OPTIONS<br />
December 6, 2011<br />
HIGH SCHOOL<br />
Grades: 6-8 Grades: 9-12<br />
Capacity: 1286 Capacity: 1658 2944<br />
Enrollment: 1055 Enrollment: 1328 2383*<br />
Estimated Cost: $17.6 m Estimated Cost: $30.2 m $47.8 m<br />
PEL projects a decline in 6-12<br />
enrollment from current levels<br />
of 2497 students to 2269 in SY<br />
2020-21. TOTAL (-228) PROS CONS<br />
• Least cost<br />
• No major renovations to<br />
either school<br />
• No 21st Century <strong>School</strong><br />
improvement<br />
Grades: 6-8 Grades: 9-12<br />
2<br />
Renovate Middle <strong>School</strong> and<br />
High <strong>School</strong><br />
Capacity: 1286 Capacity: 1658 2944<br />
Enrollment: 1055 Enrollment: 1328 2383*<br />
• Better 21st Century <strong>School</strong><br />
improvement<br />
• Some Green improvement<br />
• Most inefficiencies and<br />
adjacencies remain in place<br />
• Many windowless CR in MS<br />
• Phasing is disruptive<br />
Estimated Cost: $33.3 m Estimated Cost: $55.8 m $89.1 m<br />
Grades: 6-8 Grades: 9-12<br />
2A<br />
Renovate Middle <strong>School</strong> and<br />
High <strong>School</strong>. Convert MS<br />
pool into Auditorium and<br />
add a new pool at HS.<br />
Capacity: 1286 Capacity: 1658 2944<br />
Enrollment: 1055 Enrollment: 1328 2383*<br />
• Better 21st Century <strong>School</strong><br />
improvement<br />
• Some Green improvement<br />
• Most inefficiencies and<br />
adjacencies remain in place<br />
• Many windowless CR in MS<br />
• Phasing is disruptive<br />
Estimated Cost: $39.9 m Estimated Cost: $64.0 m $103.9 m<br />
Grades: 6-8 Grades: 9-12<br />
3<br />
Build New Middle <strong>School</strong><br />
adjacent to old. Rebuild<br />
High <strong>School</strong> mostly on<br />
footprint of old High <strong>School</strong>.<br />
Improve stadium.<br />
Capacity: 1100 Capacity: 1500 2600<br />
Enrollment: 1055 Enrollment: 1328 2383*<br />
• Best 21st Century <strong>School</strong>s<br />
• Better Green improvement<br />
• Cost<br />
• Phased construction of HS<br />
Estimated Cost: $53.9 m Estimated Cost: $96.6 m $150.6 m<br />
3A<br />
Renovate Middle <strong>School</strong>.<br />
Convert MS pool into<br />
Auditorium. Rebuild High<br />
<strong>School</strong> mostly on footprint<br />
of old High <strong>School</strong> and add<br />
a new pool. Improve<br />
stadium.<br />
Grades: 6-8 Grades: 9-12<br />
Capacity: 1286 Capacity: 1500 2786<br />
Enrollment: 1055 Enrollment: 1328 2383*<br />
Estimated Cost: $39.9 m Estimated Cost: $96.6 m $136.6 m<br />
• Better 21st Century <strong>School</strong>s<br />
• Better Green improvement<br />
• Cost<br />
• Phasing is disruptive<br />
BRESLIN RIDYARD FADERO ARCHITECTS<br />
DHUY Engineering, Inc.
Options considered<br />
SECONDARY SCHOOL OPTIONS<br />
December 6, 2011<br />
OPTION<br />
MIDDLE SCHOOL<br />
HIGH SCHOOL<br />
TOTAL PROS CONS<br />
1<br />
Maintain existing<br />
configuration. Improve<br />
schools as required.<br />
Grades: 6-8 Grades: 9-12<br />
Capacity: 1286 Capacity: 1658 2944<br />
Enrollment: 1055 Enrollment: 1328 2383*<br />
Estimated Cost: $17.6 m Estimated Cost: $30.2 m $47.8 m<br />
• Least cost<br />
• No major renovations to<br />
either school<br />
• No 21st Century <strong>School</strong><br />
improvement<br />
Grades: 6-8 Grades: 9-12<br />
2<br />
Renovate Middle <strong>School</strong> and<br />
High <strong>School</strong><br />
+ 41.2 m<br />
Capacity: 1286 Capacity: 1658 2944<br />
Enrollment: 1055 Enrollment: 1328 2383*<br />
• Better 21st Century <strong>School</strong><br />
improvement<br />
• Some Green improvement<br />
• Most inefficiencies and<br />
adjacencies remain in place<br />
• Many windowless CR in MS<br />
• Phasing is disruptive<br />
Estimated Cost: $33.3 m Estimated Cost: $55.8 m $89.1 m<br />
Grades: 6-8 Grades: 9-12<br />
2A<br />
Renovate Middle <strong>School</strong> and<br />
High <strong>School</strong>. Convert MS<br />
pool into Auditorium and<br />
add a new pool at HS.<br />
Capacity: 1286 Capacity: 1658 2944<br />
+ 56.1 m<br />
Enrollment: 1055 Enrollment: 1328 2383*<br />
• Better 21st Century <strong>School</strong><br />
improvement<br />
• Some Green improvement<br />
• Most inefficiencies and<br />
adjacencies remain in place<br />
• Many windowless CR in MS<br />
• Phasing is disruptive<br />
Estimated Cost: $39.9 m Estimated Cost: $64.0 m $103.9 m<br />
Grades: 6-8 Grades: 9-12<br />
3<br />
Build New Middle <strong>School</strong><br />
adjacent to old. Rebuild<br />
High <strong>School</strong> mostly on<br />
footprint of old High <strong>School</strong>.<br />
Improve stadium.<br />
Capacity: 1100 Capacity: 1500 2600<br />
+ 102.7 m<br />
Enrollment: 1055 Enrollment: 1328 2383*<br />
• Best 21st Century <strong>School</strong>s<br />
• Better Green improvement<br />
• Cost<br />
• Phased construction of HS<br />
Estimated Cost: $53.9 m Estimated Cost: $96.6 m $150.6 m<br />
3A<br />
Renovate Middle <strong>School</strong>.<br />
Convert MS pool into<br />
Auditorium. Rebuild High<br />
<strong>School</strong> mostly on footprint<br />
of old High <strong>School</strong> and add<br />
a new pool. Improve<br />
stadium.<br />
Grades: 6-8 Grades: 9-12<br />
+ 93.9 m<br />
Capacity: 1286 Capacity: 1500 2786<br />
Enrollment: 1055 Enrollment: 1328 2383*<br />
Estimated Cost: $39.9 m Estimated Cost: $96.6 m $136.6 m<br />
• Better 21st Century <strong>School</strong>s<br />
• Better Green improvement<br />
• Cost<br />
• Phasing is disruptive<br />
BRESLIN RIDYARD FADERO ARCHITECTS<br />
DHUY Engineering, Inc.
Options considered<br />
BRESLIN RIDYARD FADERO ARCHITECTS<br />
DHUY Engineering, Inc.
Options considered<br />
+ 102.7 m<br />
+ 99.5 m<br />
BRESLIN RIDYARD FADERO ARCHITECTS<br />
DHUY Engineering, Inc.
Options considered - Sketches<br />
BRESLIN RIDYARD FADERO ARCHITECTS<br />
DHUY Engineering, Inc.
Options considered - Sketches<br />
BRESLIN RIDYARD FADERO ARCHITECTS<br />
DHUY Engineering, Inc.
Options considered - Sketches<br />
BRESLIN RIDYARD FADERO ARCHITECTS<br />
DHUY Engineering, Inc.
Options considered - Sketches<br />
BRESLIN RIDYARD FADERO ARCHITECTS<br />
DHUY Engineering, Inc.
Options considered - Sketches<br />
BRESLIN RIDYARD FADERO ARCHITECTS<br />
DHUY Engineering, Inc.
Options considered - Sketches<br />
BRESLIN RIDYARD FADERO ARCHITECTS<br />
DHUY Engineering, Inc.
Options considered - Sketches<br />
BRESLIN RIDYARD FADERO ARCHITECTS<br />
DHUY Engineering, Inc.
Options considered - Sketches<br />
BRESLIN RIDYARD FADERO ARCHITECTS<br />
DHUY Engineering, Inc.
Options considered - Photos<br />
BRESLIN RIDYARD FADERO ARCHITECTS<br />
DHUY Engineering, Inc.
Copyright 2009 Breslin Ridyard Fadero A<br />
c<br />
Updated: 10/13/11<br />
Last<br />
WALLINGFORD SWARTHMORE SCHOOL DISTRICT<br />
date drawn designed checked comm. no.<br />
THE FOR<br />
PROVIDENCE ELEMENTARY SCHOOL<br />
NETHER<br />
ADDITIONS & ALTERATIONS TO THE<br />
CONF.<br />
FREEZER<br />
REFRIG.<br />
KITCHEN<br />
DRY<br />
Untitled Layout Book<br />
Options considered - Sketches<br />
ART HOME EC.<br />
CHORUS<br />
MECH.<br />
SERVING<br />
CAFETERIA<br />
REC.<br />
T.<br />
T.<br />
STAGE<br />
LIBRARY<br />
EQUIP.<br />
HOME EC.<br />
ART<br />
STOR.<br />
MUSIC<br />
SCIENCE<br />
CLASSROOM<br />
OFF.<br />
S.G.<br />
CLASSROOM<br />
CLASSROOM CLASSROOM<br />
T.<br />
T.<br />
J.<br />
CLASSROOM<br />
CLASSROOM CLASSROOM CLASSROOM<br />
SPECIAL<br />
S.G. S.G.<br />
CLASSROOM<br />
ED.<br />
SPECIAL<br />
ED.<br />
SCIENCE<br />
CLASSROOM<br />
GYM<br />
ST.<br />
FAC.<br />
PL.<br />
CNTR.<br />
CLASSROOM<br />
FAC.<br />
PL.<br />
CNTR.<br />
CONF.<br />
ST.<br />
CLASSROOM<br />
STO.<br />
COT<br />
STO.<br />
J.<br />
T.<br />
T.<br />
DIN.<br />
S.S.<br />
STO.<br />
LIFT<br />
LAB<br />
STO./<br />
ALCOVE<br />
MUSIC<br />
BAND<br />
FAC.<br />
T<br />
LOCKER ROOM<br />
GYM<br />
PRINCIPAL<br />
OFF.<br />
ADA<br />
OFF.<br />
COMPUTER<br />
T<br />
S.G.<br />
Mech.<br />
COT<br />
D.W.<br />
STORAGE<br />
ST.<br />
GUIDANCE<br />
CAREER<br />
ADMINISTRATION<br />
OFF.<br />
TREAT.<br />
T T<br />
MAIL<br />
STO.<br />
CENTER<br />
I.S.T.<br />
OFF.<br />
CONF.<br />
MAT<br />
ATM<br />
DISPLAY CASE<br />
S<br />
STO.<br />
CASE<br />
CASE<br />
SCIENCE LAB<br />
CASE<br />
WORK<br />
ROOM<br />
OFF.<br />
HEALTH SUITE<br />
OFFICE OFF.<br />
DET.<br />
BOYS<br />
LOCKER ROOM<br />
J.<br />
ADAPT.<br />
GIRLS<br />
WK.<br />
ST.<br />
TECH. ED.<br />
MANUF.<br />
OFF.<br />
DISPLAY<br />
GYM<br />
DISPLAY<br />
OFF.<br />
LAB<br />
DISPLAY<br />
COMPUTER<br />
TV STUDIO<br />
RM.<br />
A-01<br />
BRESLIN RIDYARD FADERO ARCHITECTS<br />
DHUY Engineering, Inc.
Options considered - Photos<br />
BRESLIN RIDYARD FADERO ARCHITECTS<br />
DHUY Engineering, Inc.
What’s next<br />
• Further Discussion on Options under Consideration by the <strong>District</strong><br />
• Select Options and study Operating costs<br />
• Adoption of the <strong>Facilities</strong> <strong>Study</strong><br />
• Funding Options<br />
BRESLIN RIDYARD FADERO ARCHITECTS<br />
DHUY Engineering, Inc.
questions<br />
Thank You!<br />
Breslin Ridyard Fadero Architects<br />
& D’Huy Engineering, Inc.<br />
BRESLIN RIDYARD FADERO ARCHITECTS<br />
DHUY Engineering, Inc.


