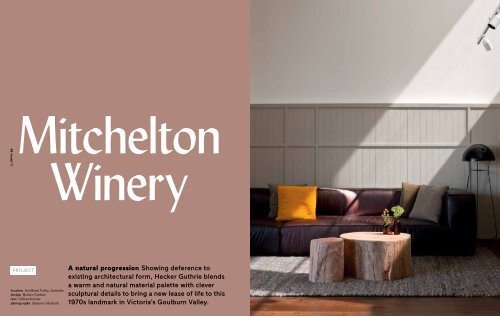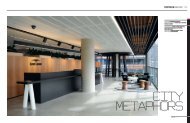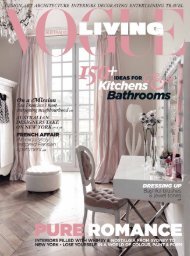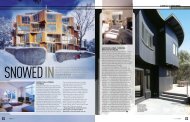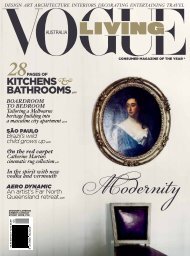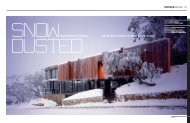Mitchelton Winery - Hecker Guthrie
Mitchelton Winery - Hecker Guthrie
Mitchelton Winery - Hecker Guthrie
You also want an ePaper? Increase the reach of your titles
YUMPU automatically turns print PDFs into web optimized ePapers that Google loves.
66 76<br />
<strong>Mitchelton</strong><br />
<strong>Winery</strong><br />
Project<br />
A natural progression Showing deference to<br />
existing architectural form, <strong>Hecker</strong> <strong>Guthrie</strong> blends<br />
a warm and natural material palette with clever<br />
sculptural details to bring a new lease of life to this<br />
location Goulburn Valley, Australia<br />
project<br />
design <strong>Hecker</strong> <strong>Guthrie</strong><br />
<strong>Mitchelton</strong> <strong>Winery</strong><br />
text Gillian Serisier<br />
photography 66 76 Shannon McGrath 1970s landmark in Victoria’s Goulburn Valley.<br />
67
Left—Refreshing the<br />
winery’s interiors,<br />
<strong>Hecker</strong> <strong>Guthrie</strong> has<br />
avoided layering over<br />
the architecture –<br />
opting instead for<br />
freestanding cabinetry<br />
and furniture<br />
Right—The existing<br />
architecture, completed<br />
in the 1970s, includes<br />
a striking tower<br />
realised by Ted Ashton<br />
Tasked with restoring and reinvigorating<br />
<strong>Mitchelton</strong> <strong>Winery</strong>, an established and<br />
highly regarded architectural icon in<br />
Victoria’s Goulburn Valley, <strong>Hecker</strong> <strong>Guthrie</strong><br />
found the onus on the studio was one of<br />
respect rather than the typical adherence<br />
to heritage. Originally conceived by Robin<br />
Boyd CBE (1919-1971), the architecture<br />
of the winery was completed by renowned<br />
architect, Ted Ashton, who completed<br />
the build in 1974 to much acclaim. Since<br />
then, the winery has grown, and with it the<br />
wear and tear of almost 40 years has<br />
become increasingly evident. In 2011<br />
the winery was bought by the Ryan family,<br />
who engaged <strong>Hecker</strong> <strong>Guthrie</strong> to restore<br />
the building’s interiors.<br />
Importantly, the Ryan family did not<br />
want the winery to turn its back on its<br />
heritage and, as a result, the original<br />
features have remained wherever possible.<br />
This is also in keeping with <strong>Hecker</strong> <strong>Guthrie</strong>’s<br />
regard for the original architecture and<br />
design. Director Hamish <strong>Guthrie</strong> explains,<br />
“At <strong>Hecker</strong> <strong>Guthrie</strong>, we have the approach:<br />
what is the piece of architecture we are<br />
dealing with Is it worthwhile, and how do<br />
we respond to it Our first consideration<br />
is how to respond to the architecture, to be<br />
true to the architecture and complement<br />
it with what we were trying to do.”<br />
The external windows, for example,<br />
could have been changed significantly, but<br />
the designers felt it would shift the impact<br />
of the building too far from the original.<br />
As such, it was decided that the woodwork<br />
would be replaced rather than changed.<br />
Similarly, throughout the restoration, any<br />
timber or brickwork was tested for integrity<br />
and restored where necessary, while a<br />
timber ceiling was installed to aid acoustics.<br />
Ostensibly, the renewal and<br />
implementation of these foundation<br />
elements gave <strong>Hecker</strong> <strong>Guthrie</strong> a palette<br />
to expand and finesse. “When you look<br />
at the architecture, it’s on a large scale.<br />
It’s a strong, rigorous and grounded piece<br />
of architecture that has a lot of textural<br />
material through it and really generous<br />
volumes of space. For us, it was a perfect<br />
starting point for a project,” says <strong>Guthrie</strong>.<br />
Co-director, Paul <strong>Hecker</strong>, adds, “The<br />
environment also sets the tone. It seems<br />
like a very natural progression in terms of<br />
palette, because [the building sits] in the<br />
middle of a beautiful vineyard in the middle<br />
of the country. A limited palette of natural<br />
materials seemed the right approach.<br />
Without being too academic about it, it just<br />
seemed the right thing to do.” The warm,<br />
honey tones of copper have been added<br />
to this palette to complement the studio’s<br />
refined use of robust materials.<br />
Given the significance of the architecture,<br />
<strong>Guthrie</strong> explains that the team took “a very<br />
light and hands-on approach to the space<br />
– we didn’t want to be layering directly<br />
onto the architecture”. As such, wherever<br />
possible, the cabinetry, which was all built<br />
on-site, is freestanding. During concept<br />
planning, for example, the idea of using<br />
wine crates as strategically placed tasting<br />
stations evolved from simple stacked wine<br />
crates to an elegant display comprising<br />
floating cabinetry within a surround of<br />
copper. Teamed with a pair of elegant<br />
leather butterfly armchairs (Great Dane<br />
Furniture), the effect is at once beautiful<br />
and masculine. These standalone pieces,<br />
completed with resolute attention to detail,<br />
reaffirm <strong>Hecker</strong> <strong>Guthrie</strong>’s design intent.<br />
“We were trying to create these little<br />
jewel boxes,” <strong>Hecker</strong> explains. “The copper<br />
has a beautiful, warm, textural finish with<br />
a jewel-like quality. It helps to make better<br />
what we have on display. Rather than<br />
display against timber or brick, it was nicer<br />
to display against something that was warm<br />
and reflective.”<br />
Effectively, the focus these areas attract<br />
creates a contained zone of activity within<br />
the larger space that encourages groups<br />
to gather naturally. Moreover, materials<br />
have been used to humanise scale: “We are<br />
dealing with these vast volumes, but if you<br />
bring it down to a human scale with the<br />
warmth of copper, the rugs and timber,<br />
it creates a stronger relationship with<br />
visitors,” says <strong>Guthrie</strong>. Similarly, the wine<br />
bottle display has been designed for<br />
individual engagement, rather than as<br />
an imposing feature wall. Each unit holds<br />
two-and-a-half-dozen bottles, yet the fine<br />
verticality of the cabinet suggests a lack of<br />
weight – with only a few bottles proffered<br />
for attention. Above the display, an<br />
oversized bulb set in copper (Volker Haug)<br />
accentuates the warm tones of the copper<br />
and timber. The use of vertical carpentry<br />
recurs throughout the project in various<br />
iterations adapted to suit specific needs.<br />
project<br />
<strong>Mitchelton</strong> <strong>Winery</strong><br />
68 76 69
“ The environment also sets the tone.<br />
A limited palette of natural materials<br />
seemed the right thing to do.”<br />
— Paul <strong>Hecker</strong>, <strong>Hecker</strong> <strong>Guthrie</strong><br />
The tasting stations, for example, feature<br />
the same freestanding counters to contain<br />
an area suitable for a group, while in the<br />
bathrooms, this motif is used around the<br />
basins as a personal demarcation of space.<br />
The renewal has afforded a further<br />
opportunity to reconsider both the flow<br />
and use of the various rooms in light of<br />
changing customer demands. Visitors to<br />
the restaurant and cellar door needed<br />
to feel nurtured, and the building also had<br />
to provide more conference and event<br />
spaces than the original design had allowed<br />
for. To accommodate this, <strong>Hecker</strong> <strong>Guthrie</strong><br />
proposed opening rooms to one another<br />
in a fashion that allowed areas to be<br />
used as arrival areas and breakout rooms.<br />
Effectively, large groups can now be<br />
contained and moved to specific areas<br />
without traversing the winery, while smaller<br />
groups may also experience the winery<br />
on an intimate level and access the courtyards<br />
and outdoor areas. Consideration<br />
has also been given to the winery’s<br />
flexibility of use. The main cellar door,<br />
for example, has display stands designed<br />
to function as barrows with a set of wheels<br />
at one end, which can remain in place<br />
when a tourist bus visits or be removed<br />
when a wedding is accommodated.<br />
Of primary concern was the creation<br />
of a pre-function entry that was<br />
welcoming and warm, while remaining<br />
relatively unencumbered and able to<br />
accommodate a large group of people.<br />
This has been achieved by the use of<br />
large bespoke couches of black leather<br />
that form strong horizontals within<br />
a perimeter established by large grey<br />
wool rugs. As <strong>Hecker</strong> explains, this layering<br />
creates comfort and scale. “With furniture,<br />
you want it to always have its place,<br />
rather than filling a space with lots of<br />
small pieces that get moved around [so it]<br />
always looks messy. It’s creating a device<br />
Opposite left—The light<br />
and contemporary lounge<br />
area, which serves as<br />
an entry space before<br />
guests flow into the<br />
function room<br />
Opposite right—<br />
The winery’s private<br />
tasting room, with the<br />
function room beyond<br />
Right—Copper accents<br />
add warmth to the<br />
natural material palette<br />
project<br />
<strong>Mitchelton</strong> <strong>Winery</strong><br />
70 76 71
Above left—Timber,<br />
brick and copper create<br />
a warm, textured feel<br />
in the cellar door<br />
Above right—The strong<br />
architectural lines of<br />
the cabinetry continues<br />
in the bathroom<br />
Left—Copper shimmers<br />
behind the wine bottle<br />
display units, illuminated<br />
by Volker Haug lights<br />
that is inviting and comfortable, that is<br />
also located within the space and is<br />
proportionally the right size. We want to<br />
control the space with these big overscale<br />
sofas; they have that sense of warmth, but<br />
are also these big sculptural elements.”<br />
The lounges divide the room into smaller<br />
portions that allow groups to congregate<br />
before spilling to fill the whole organically.<br />
And, as the party assembles, the low line<br />
of the lounges permits an unimpeded view<br />
through the crowd, while the physical<br />
breaks caused by the lounges translate<br />
as a sensation of space. The choice of<br />
materials, meanwhile, lends grandness to<br />
the winery without resorting to Edwardian<br />
tropes. Locally sourced tree sections<br />
provide occasional tables (and a surprising<br />
note!), while the black domed lamps by<br />
Arik Levy for Forestier and Oscar armchairs<br />
by Matthew Hilton in tan leather (both Hub<br />
Furniture) are a simple, refined addition.<br />
The end result is light and contemporary,<br />
with a robust sophistication in keeping<br />
with the winery’s ambience.<br />
Describing the brief as “relatively fluid”,<br />
<strong>Hecker</strong> <strong>Guthrie</strong> has explored the renovation<br />
as a process within a wider evolution that<br />
will allow <strong>Mitchelton</strong>’s owners to explore<br />
commercial options as they develop.<br />
Big picture elements such as flow and room<br />
usage have been addressed with flexibility,<br />
while attention to materiality and scale<br />
bring warmth and human scale to the<br />
architecture. <strong>Hecker</strong> <strong>Guthrie</strong>’s signature<br />
attention to sculptural form as a means to<br />
demark and focus space brings to this<br />
extraordinary building an element of visual<br />
nuance and intrigue that is at once<br />
arresting and elegant.<br />
heckerguthrie.com<br />
project<br />
<strong>Mitchelton</strong> <strong>Winery</strong><br />
72 76 73


