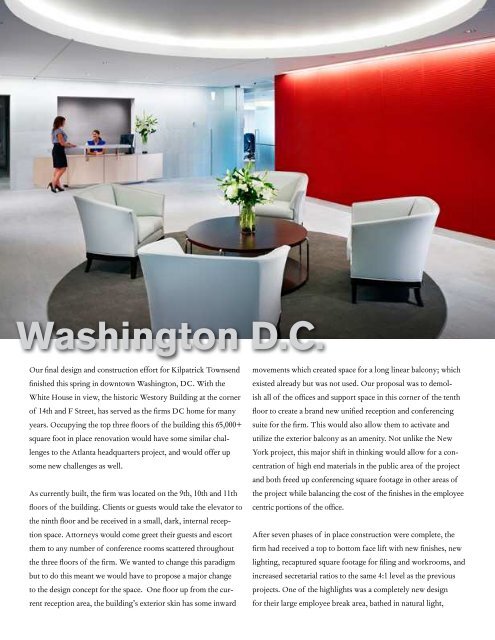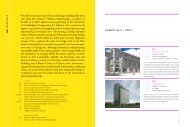Kilpatrick Design Case Study - Cooper Carry
Kilpatrick Design Case Study - Cooper Carry
Kilpatrick Design Case Study - Cooper Carry
You also want an ePaper? Increase the reach of your titles
YUMPU automatically turns print PDFs into web optimized ePapers that Google loves.
Washington D.C.<br />
Our final design and construction effort for <strong>Kilpatrick</strong> Townsend movements which created space for a long linear balcony; which<br />
finished this spring in downtown Washington, DC. With the existed already but was not used. Our proposal was to demolish<br />
all of the offices and support space in this corner of the tenth<br />
White House in view, the historic Westory Building at the corner<br />
of 14th and F Street, has served as the firms DC home for many floor to create a brand new unified reception and conferencing<br />
years. Occupying the top three floors of the building this 65,000+ suite for the firm. This would also allow them to activate and<br />
square foot in place renovation would have some similar challenges<br />
to the Atlanta headquarters project, and would offer up York project, this major shift in thinking would allow for a con-<br />
utilize the exterior balcony as an amenity. Not unlike the New<br />
some new challenges as well.<br />
centration of high end materials in the public area of the project<br />
and both freed up conferencing square footage in other areas of<br />
As currently built, the firm was located on the 9th, 10th and 11th the project while balancing the cost of the finishes in the employee<br />
floors of the building. Clients or guests would take the elevator to centric portions of the office.<br />
the ninth floor and be received in a small, dark, internal reception<br />
space. Attorneys would come greet their guests and escort After seven phases of in place construction were complete, the<br />
them to any number of conference rooms scattered throughout firm had received a top to bottom face lift with new finishes, new<br />
the three floors of the firm. We wanted to change this paradigm lighting, recaptured square footage for filing and workrooms, and<br />
but to do this meant we would have to propose a major change increased secretarial ratios to the same 4:1 level as the previous<br />
to the design concept for the space. One floor up from the current<br />
reception area, the building’s exterior skin has some inward for their large employee break area, bathed in natural<br />
projects. One of the highlights was a completely new design<br />
light,<br />
and showcasing a floor to ceiling mural of Pierre Charles<br />
L’Enfant’s original master plan painting of Washington, DC.<br />
Without question, the most impressive transformation<br />
was the new reception and conferencing suite on the 10th<br />
floor. Exiting the elevator you find the new reception space<br />
adorned with a natural stone floor which turns vertically<br />
to become a 100 foot long stone clad feature wall; linking<br />
conferencing space on both ends. Warm “pickled oak” wood<br />
veneer panels wrap the opposing elevator core and reappear<br />
as accents and furnishings throughout the space. A dynamic<br />
red wall wrapped in a three dimensional fabric create a focal<br />
point of color visible in multiple adjacent conference rooms.<br />
A showpiece boardroom at the end of the axis houses a<br />
spectacular 40 + foot long table complete with an integrated<br />
video conference camera lift and direct access to the exterior<br />
balcony. The corner conference room no doubt serves as the<br />
“pièce de résistance” with views to the White House and the<br />
Washington Monument.






