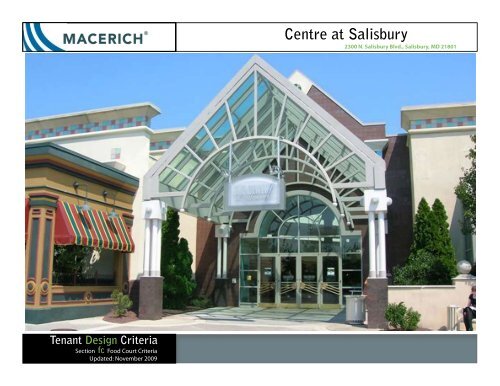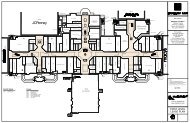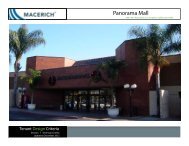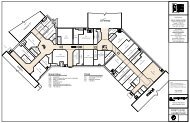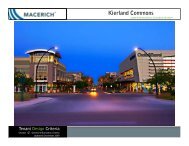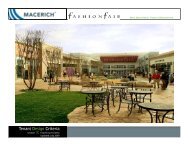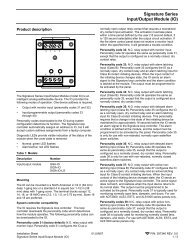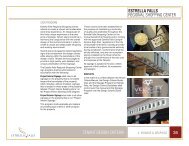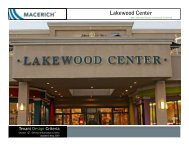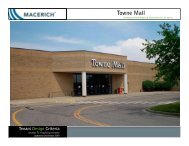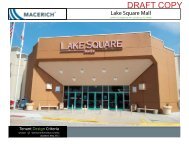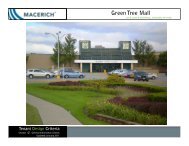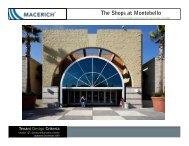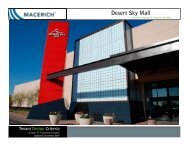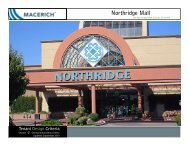Center at Salisbury Food Court Criteria - Macerich
Center at Salisbury Food Court Criteria - Macerich
Center at Salisbury Food Court Criteria - Macerich
You also want an ePaper? Increase the reach of your titles
YUMPU automatically turns print PDFs into web optimized ePapers that Google loves.
Tenant Design <strong>Criteria</strong><br />
Section fc <strong>Food</strong> <strong>Court</strong> <strong>Criteria</strong><br />
Upd<strong>at</strong>ed: November 2009<br />
Centre <strong>at</strong> <strong>Salisbury</strong><br />
2300 N. <strong>Salisbury</strong> Blvd., <strong>Salisbury</strong>, MD 21801
Centre <strong>at</strong> <strong>Salisbury</strong><br />
2300 N. <strong>Salisbury</strong> Blvd., <strong>Salisbury</strong>, MD 21801<br />
ADDENDUM LOG<br />
October, 2009<br />
Upd<strong>at</strong>ed to current layout<br />
November, 2009<br />
Revised per TC AVP Comments<br />
Tenant Design <strong>Criteria</strong><br />
Section fc <strong>Food</strong> <strong>Court</strong> <strong>Criteria</strong><br />
Upd<strong>at</strong>ed: November 2009<br />
Addendum Log<br />
fc2
Centre <strong>at</strong> <strong>Salisbury</strong><br />
2300 N. <strong>Salisbury</strong> Blvd., <strong>Salisbury</strong>, MD 21801<br />
TABLE OF CONTENTS<br />
FOOD COURT & IN-LINE FOOD TENANT CRITERIA<br />
Enlarged <strong>Food</strong> <strong>Court</strong> Plan<br />
General Overview<br />
Customer Service Area<br />
Layout, Front Counter Design<br />
Front Counter M<strong>at</strong>erials<br />
Neutral Piers & Demising Walls, Se<strong>at</strong>ing<br />
Lighting<br />
Flooring, Ceiling, Counters, Rolling Grilles<br />
Signage<br />
Drawing Requirements, Sign Construction/<br />
Install<strong>at</strong>ion, Storefront Sign, Menu Board<br />
Examples of Menu Boards<br />
Prep Area<br />
Lighting, Flooring, Ceiling<br />
Walls, Exit Door, Mechanical, Grease<br />
Exhaust, Fumes and Odors<br />
Structural<br />
Utilities, Submittal & Approval<br />
Requirements<br />
fc4<br />
fc5<br />
fc6-fc10<br />
fc6-fc8<br />
fc8-fc9<br />
fc9<br />
fc10<br />
fc11-fc15<br />
fc11<br />
fc12-15<br />
fc16-fc20<br />
fc16<br />
fc17-fc18<br />
fc18<br />
fc19<br />
PLEASE VISIT WWW.MACERICH.COM TO VIEW<br />
PLAN SUBMITTAL & APPROVAL PROCEDURES and<br />
CONTRACTOR’S RULES & REGULATIONS<br />
Tenant Design <strong>Criteria</strong><br />
Section fc <strong>Food</strong> <strong>Court</strong> <strong>Criteria</strong><br />
Upd<strong>at</strong>ed: November 2009<br />
Table of Contents<br />
fc3
Centre <strong>at</strong> <strong>Salisbury</strong><br />
2300 N. <strong>Salisbury</strong> Blvd., <strong>Salisbury</strong>, MD 21801<br />
ENLARGED FOOD COURT PLAN<br />
Tenant Design <strong>Criteria</strong><br />
Section fc <strong>Food</strong> <strong>Court</strong> <strong>Criteria</strong><br />
Upd<strong>at</strong>ed: November 2009<br />
<strong>Food</strong> <strong>Court</strong><br />
fc4
Centre <strong>at</strong> <strong>Salisbury</strong><br />
2300 N. <strong>Salisbury</strong> Blvd., <strong>Salisbury</strong>, MD 21801<br />
GENERAL OVERVIEW<br />
Tenants who utilize standard designs <strong>at</strong> other shopping centers th<strong>at</strong> are not<br />
in compliance with this design criteria must modify their design from th<strong>at</strong><br />
normally used.<br />
Clarific<strong>at</strong>ion of any item in this <strong>Criteria</strong> must be addressed to the Landlord’s<br />
Tenant Coordin<strong>at</strong>or.<br />
Tenants must field verify all Landlord notes & existing space conditions prior<br />
to submittal of plans.<br />
The “<strong>Food</strong> Tenant” design criteria is a sub-section of the existing ‘Tenant<br />
Design and Construction <strong>Criteria</strong>’. The details and requirements described<br />
herein are supplemental to those criteria and are specifically, although not<br />
exclusively, for <strong>Food</strong> Tenants.<br />
Other documents developed for the Mall and provided to the Tenant under<br />
separ<strong>at</strong>e cover must also be followed by the <strong>Food</strong> Tenants. These include<br />
but are not limited to:<br />
•<br />
•<br />
•<br />
•<br />
•<br />
The Lease and its exhibits<br />
Tenant Design and Construction <strong>Criteria</strong><br />
Sign Design & Construction <strong>Criteria</strong><br />
Construction Rules and Regul<strong>at</strong>ions for Tenant’s Contractor<br />
Exhaust inform<strong>at</strong>ion for <strong>Food</strong> Tenants<br />
<strong>Food</strong> Tenant spaces have two distinct zones:<br />
•<br />
•<br />
Customer Service Area<br />
Prep Area<br />
Although the Landlord establishes criteria for the m<strong>at</strong>erials and<br />
specific<strong>at</strong>ions in these zones, the design, procurement, install<strong>at</strong>ion cost and<br />
oper<strong>at</strong>ion of this area are the responsibility of the Tenant.<br />
Tenant Design <strong>Criteria</strong><br />
Section fc <strong>Food</strong> <strong>Court</strong> <strong>Criteria</strong><br />
Upd<strong>at</strong>ed: November 2009<br />
<strong>Food</strong> <strong>Court</strong><br />
fc5
Centre <strong>at</strong> <strong>Salisbury</strong><br />
2300 N. <strong>Salisbury</strong> Blvd., <strong>Salisbury</strong>, MD 21801<br />
CUSTOMER SERVICE AREA<br />
This area includes:<br />
• All areas visible to the public.<br />
Layout<br />
Due to the high visibility of the Customer Service Area particular <strong>at</strong>tention is<br />
given to the design review of this area. Service areas, furnishings, display<br />
cookery, food prep and cooking areas visible from the Mall common area<br />
must meet the Customer Service Area criteria. Support rooms and storage<br />
shall be concealed from public view. No part of the store may extend past<br />
the front lease line.<br />
A full-height partition wall must separ<strong>at</strong>e the Customer Service Area and<br />
Prep Area. Access to the Prep Area shall be via a self-closing door or<br />
between staggered “blind walls”.<br />
Mall structural columns, excluding those tre<strong>at</strong>ed as neutral piers, loc<strong>at</strong>ed<br />
either within the Storefront Zone or along the store frontage, must be<br />
integr<strong>at</strong>ed into the store design unless otherwise directed by Landlord.<br />
All Tenant construction shall be self-supporting from the floor and structurally<br />
independent of the Mall fascia and bulkhead structure. Tenant Construction<br />
may be braced horizontally/l<strong>at</strong>erally to the overhead structure (not to the roof<br />
deck) within the Tenant space as depicted on Tenant plans and approved by<br />
the Landlord.<br />
Front Counter Design<br />
• Counter face cannot be on one plane. Design must include areas<br />
th<strong>at</strong> pop in and pop out to cre<strong>at</strong>e movement. This can be achieved by<br />
recessing a small portion of the counterface by a few inches or can be<br />
more dram<strong>at</strong>ic. This can also be achieved by ranging counter heights<br />
and taller vertical elements. Taller vertical elements must not block<br />
visibility.<br />
• Counter face cannot be all one m<strong>at</strong>erial. Must incorpor<strong>at</strong>e a minimum of<br />
two to three different types of m<strong>at</strong>erial th<strong>at</strong> coordin<strong>at</strong>e well together.<br />
• Vertical element can include a plasma screen menu board or can have<br />
additional vertical signage.<br />
Tenant Design <strong>Criteria</strong><br />
Section fc <strong>Food</strong> <strong>Court</strong> <strong>Criteria</strong><br />
Upd<strong>at</strong>ed: November 2009<br />
<strong>Food</strong> <strong>Court</strong><br />
fc6
Centre <strong>at</strong> <strong>Salisbury</strong><br />
2300 N. <strong>Salisbury</strong> Blvd., <strong>Salisbury</strong>, MD 21801<br />
CUSTOMER SERVICE AREA (cont’d.)<br />
• Drop soffit ceiling design is required and does not need to cover entire<br />
area. This soffit can be used for primary sign. This soffit can project out<br />
maximum 12” past front counter.<br />
•<br />
Tenant to specify a protective edge <strong>at</strong> the bottom of the counter.<br />
•<br />
The toe kick m<strong>at</strong>erial must be a minimum of 3” behind the face of the<br />
counter.<br />
•<br />
All Tenant build out must be contained within the lease line unless<br />
specifically noted in this criteria.<br />
STAINLESS STEEL COUNTER<br />
TOP SURFACE<br />
WOOD VENEER TO<br />
MATCH BACK WALL<br />
SIGNAGE<br />
WOOD LATTICE<br />
STAINLESS STEEL<br />
“C” CHANNEL FRAME<br />
• Counter tops must be “Granite, Corian” or similar solid surface<br />
m<strong>at</strong>erials, metal or stone. Tenant counter and counter tops are to be<br />
custom designed and fabric<strong>at</strong>ed. Plastic lamin<strong>at</strong>e is prohibited.<br />
• Maximum counter height is 3’-6”. Counter design, including heights,<br />
must comply with all accessibility guidelines enforced by n<strong>at</strong>ional or<br />
local jurisdictions and the Americans with Disabilities Act.<br />
•<br />
Cash registers must be recessed so th<strong>at</strong> they extend no more than 9”<br />
above the counter top.<br />
•<br />
Condiment and utensil displays or dispensers must be fully recessed<br />
into the counter.<br />
•<br />
Fully-recessed counter-top trash receptacles (for straw wrappers, etc.)<br />
must be provided near the condiment and utensil displays.<br />
•<br />
Tray rails, if used shall be integr<strong>at</strong>ed into the counter design, be contained<br />
within the lease line.<br />
•<br />
Drink dispensers and other utilitarian kitchen equipment may not be<br />
placed in direct view from the entrance to the store.<br />
•<br />
Sneeze guards shall be used above the front counters as required and<br />
integr<strong>at</strong>ed into the counter design.<br />
• Trim or framework shall be solid metal with pl<strong>at</strong>ing or a unique metal<br />
finish. Glass must be tempered or a safety type. Plexiglas is not<br />
permitted.<br />
STAINLESS STEEL TOE KICK<br />
TO MATCH COUNTER TOP<br />
STAINLESS STEEL EDGE<br />
MENU BOARD<br />
HEAT LAMPS<br />
GLASS<br />
DISPLAY<br />
•<br />
•<br />
Pass-thru windows with any customer views into kitchen zone are not<br />
allowed.<br />
Showcases must reinforce the Tenant’s image and be an integral part of<br />
Tenant Design <strong>Criteria</strong><br />
Section fc <strong>Food</strong> <strong>Court</strong> <strong>Criteria</strong><br />
Upd<strong>at</strong>ed: November 2009<br />
<strong>Food</strong> <strong>Court</strong><br />
fc7
Centre <strong>at</strong> <strong>Salisbury</strong><br />
2300 N. <strong>Salisbury</strong> Blvd., <strong>Salisbury</strong>, MD 21801<br />
CUSTOMER SERVICE AREA (cont’d.)<br />
the design within the counter.<br />
• Showcases shall not exceed 14” above counter and 36” overall width. It<br />
shall not be more than 50% of the counter length and loc<strong>at</strong>ed no closer<br />
than 48” from the neutral pier.<br />
Employee access through the counter front is not permitted unless it is only<br />
means of access to the space. In such case, access door must be an<br />
integral part of the design and not give the appearance of an access area.<br />
Back counters visible to the public must be built in units with a recessed<br />
base detail.<br />
POLISHED PORCELAIN PANELS<br />
OPAQUE LIGHTBLOCKS<br />
CEILING PANELS<br />
OPAQUE LIGHTBLOCKS SURFACE<br />
All store designs and plans are subject to Landlord approval.<br />
Front Counter M<strong>at</strong>erials<br />
All finish m<strong>at</strong>erials must be backed by a minimum ⅝” solid surface m<strong>at</strong>erial<br />
and may include the following:<br />
•<br />
N<strong>at</strong>ural, polished or honed stone and/or porcelain tile. Standard square<br />
tile design will not be allowed.<br />
•<br />
All stone/tile colors must be integral throughout the m<strong>at</strong>erials. (Glazed<br />
tiles are prohibited)<br />
• Metal panels and architectural hardware shall have brushed, s<strong>at</strong>in or<br />
polished stainless steel finish, color anodized, baked painted or antique<br />
finish (minimum of ⅜” thick) solid m<strong>at</strong>erial. Dents, dings or oil canning<br />
will not be toler<strong>at</strong>ed.<br />
•<br />
Resin panels such as 3-Form products.<br />
•<br />
Back-painted tempered glass panels.<br />
•<br />
Glass tiles.<br />
•<br />
Wood veneers.<br />
TRANSLUCENT<br />
LIGHTBLOCKS<br />
COUNTER<br />
MENU BOARD<br />
GLASS<br />
DISPLAY<br />
SIGNAGE<br />
OPAQUE<br />
LIGHTBLOCKS<br />
COUNTER TOP<br />
POLISHED PORCELAIN<br />
TOE KICK<br />
Tenant Design <strong>Criteria</strong><br />
Section fc <strong>Food</strong> <strong>Court</strong> <strong>Criteria</strong><br />
Upd<strong>at</strong>ed: November 2009<br />
<strong>Food</strong> <strong>Court</strong><br />
fc8
Centre <strong>at</strong> <strong>Salisbury</strong><br />
2300 N. <strong>Salisbury</strong> Blvd., <strong>Salisbury</strong>, MD 21801<br />
CUSTOMER SERVICE AREA (cont’d.)<br />
Finish m<strong>at</strong>erials shall not include the following m<strong>at</strong>erials:<br />
•<br />
•<br />
•<br />
•<br />
•<br />
•<br />
•<br />
4”x4”, 6”x6”, 12”x12” tiles.<br />
Glazed tiles.<br />
We<strong>at</strong>hered or distressed wood, shingles or boards.<br />
Plastic spandrel panels or applied plastic lamin<strong>at</strong>ed m<strong>at</strong>erials.<br />
Faux or plastic formed brick, block or stone.<br />
Clear anodized aluminum.<br />
Other m<strong>at</strong>erials as deemed unacceptable by Landlord.<br />
Neutral Piers & Demising Walls<br />
The Customer Service Area shall address the full opening width, abutting the<br />
Neutral Walls and Neutral Knee Walls on each side of the leased space and<br />
extending full height to the Mall soffit, as shown on the <strong>at</strong>tached drawings.<br />
Se<strong>at</strong>ing<br />
Tenants shall not provide, place or install any se<strong>at</strong>ing, display carts, etc.<br />
inside or outside of the Lease Premises.<br />
Lighting<br />
Recommended lighting approaches include but are not limited to:<br />
• Pendant fixtures th<strong>at</strong> are suspended by cord, cables or chain with<br />
uplight and/or downlight components.<br />
• Recessed downlights.<br />
• Surface mounted high-tech, high quality, low profile and decor<strong>at</strong>ive<br />
fixtures.<br />
• Indirect ceiling cove lighting system using linear incandescent lamps,<br />
neon or florescent lamps.<br />
Unacceptable lighting approaches include but are not limited to:<br />
• Acrylic or plastic lensed fixtures.<br />
• No bare lamps are allowed to be seen.<br />
• Surface, fluorescent fixtures.<br />
• Track light fixtures.<br />
• Strobe moving or fiber optic lights.<br />
• Floor-mounted fixtures.<br />
To cre<strong>at</strong>e a consistent theme of lighting and appetizing color, lamp or “bulb”<br />
requirements must be adhered to as follows:<br />
• No linear T-5, T-8 or T-12 fluorescent lamps are allowed, unless specifically<br />
installed in a ceiling cove where the lamp is not visible<br />
Tenant Design <strong>Criteria</strong><br />
Section fc <strong>Food</strong> <strong>Court</strong> <strong>Criteria</strong><br />
Upd<strong>at</strong>ed: November 2009<br />
<strong>Food</strong> <strong>Court</strong><br />
fc9
Centre <strong>at</strong> <strong>Salisbury</strong><br />
2300 N. <strong>Salisbury</strong> Blvd., <strong>Salisbury</strong>, MD 21801<br />
CUSTOMER SERVICE AREA (cont’d.)<br />
Flooring<br />
The entire Lease Premises shall be completely and properly sealed using<br />
a ‘Dex-o-tex’ NEOBOND II Fracture Resistant Membrane W<strong>at</strong>erproofing or<br />
equal membrane type sealer approved by Landlord, prior to the install<strong>at</strong>ion<br />
of any finished flooring m<strong>at</strong>erial. The membrane must be turned up all<br />
perimeter storefront walls, counters and surfaces a minimum of 12”, to<br />
protect the adjacent Tenants and Mall common areas.<br />
Tenant shall furnish and install floor tile over w<strong>at</strong>erproof membrane<br />
throughout the entire premises.<br />
Unacceptable flooring m<strong>at</strong>erials:<br />
• Vinyl<br />
• Glazed ceramic tile<br />
• Other non-integral colored m<strong>at</strong>erials such as veneers, lamin<strong>at</strong>es, etc.<br />
• Carpet<br />
Ceiling<br />
Suspended ceiling design in Customer Service Area is required.<br />
Tenant must provide a reflected ceiling plan indic<strong>at</strong>ing any and all Tenant<br />
lighting, suspended design elements, signage and ceiling access panels for<br />
Landlord approval. Ceiling access panels, where required must be depicted<br />
on the Tenant’s plans, approved by Landlord and be provided <strong>at</strong> Tenant’s<br />
expense.<br />
Rolling Grilles<br />
• Rolling Grilles are not allowed<br />
Tenant Design <strong>Criteria</strong><br />
Section fc <strong>Food</strong> <strong>Court</strong> <strong>Criteria</strong><br />
Upd<strong>at</strong>ed: November 2009<br />
<strong>Food</strong> <strong>Court</strong><br />
fc10
Centre <strong>at</strong> <strong>Salisbury</strong><br />
2300 N. <strong>Salisbury</strong> Blvd., <strong>Salisbury</strong>, MD 21801<br />
SIGNAGE<br />
Drawing Requirements<br />
Tenant’s licensed sign contractor shall submit Sign Shop Drawings, PDF file<br />
only, directly to Landlord’s Tenant Coordin<strong>at</strong>or, as instructed, for approval<br />
prior to fabric<strong>at</strong>ion of signage. Drawings must be fully detailed and<br />
dimensioned, and shall include, but not be limited to the following<br />
inform<strong>at</strong>ion:<br />
• Elev<strong>at</strong>ion of the storefront including signage and graphics; showing all<br />
doors, architectural fe<strong>at</strong>ures, etc. and fully detailed/dimensioned<br />
sections and details through the storefront.<br />
• These fully detailed and dimensioned drawings shall be drawn to scale<br />
as noted:<br />
1. Storefront Plan, Elev<strong>at</strong>ion and Sectional views <strong>at</strong> 1/2”scale<br />
2. Details of the signage <strong>at</strong> 1/2” scale or larger<br />
3. Storefront signage <strong>at</strong> 1/2” scale<br />
• Letter style and typeface specifics<br />
• Color and finish qualities of all portions of signage<br />
• M<strong>at</strong>erial specific<strong>at</strong>ions and thickness<br />
• Transformer specific<strong>at</strong>ions, including input and output voltage of<br />
transformers. PK housing (or other UL approved insul<strong>at</strong>ing sleeve<br />
approved by Landlord and local building codes) is required for all<br />
through wall penetr<strong>at</strong>ions and must be indic<strong>at</strong>ed on the Sign Shop<br />
Drawings.<br />
• Wiring specific<strong>at</strong>ions.<br />
• Encourage the use of energy efficient light source.<br />
• Loc<strong>at</strong>ions of service switches, access panels and transformers. None of<br />
these items shall be visible to the public from any portion of the Mall.<br />
• Types of lamps<br />
• Mounting hardware<br />
Sign Construction/Install<strong>at</strong>ion<br />
• The Tenant is responsible for all signs, permits, power sources,<br />
connections and install<strong>at</strong>ions.<br />
• All raceways, transformers, ballasts, PK housing, conduit boxes,<br />
electrode boxes and other wiring shall be concealed from public view.<br />
• Exposed crossovers between letters or words are not permitted.<br />
• Metal sign m<strong>at</strong>erials, fastenings and clips of all types shall be hot-dipped<br />
galvanized iron, stainless steal or brass. Black iron m<strong>at</strong>erials of any type<br />
are not permitted.<br />
• Labels on exposed sign surfaces are not permitted except those<br />
required by local ordinances. Any required labels must be<br />
inconspicuous.<br />
• All electrical sign components must be UL labeled.<br />
Storefront Sign<br />
• Tenant signs must be cre<strong>at</strong>ive and imagin<strong>at</strong>ive.<br />
• Sign must be proportional to overall elev<strong>at</strong>ion. Landlord will review sign<br />
size on an individual basis. Sign length must not be more than 1/3 of the<br />
overall storefront length.<br />
• Sign must complement overall design and add visual interest.<br />
• Sign must be mounted on a design fe<strong>at</strong>ure (refer to page fc6 on sign<br />
design fe<strong>at</strong>ure requirements).<br />
• Power must be concealed.<br />
• 12” max letter height will be enforced.<br />
• Back of sign must be finished.<br />
Tenant Design <strong>Criteria</strong><br />
Section fc <strong>Food</strong> <strong>Court</strong> <strong>Criteria</strong><br />
Upd<strong>at</strong>ed: November 2009<br />
<strong>Food</strong> <strong>Court</strong><br />
fc11
Centre <strong>at</strong> <strong>Salisbury</strong><br />
2300 N. <strong>Salisbury</strong> Blvd., <strong>Salisbury</strong>, MD 21801<br />
SIGNAGE (cont’d.)<br />
Menu Board<br />
• All menu boards must be submitted to the Landlord for review and<br />
approval prior to start of Tenant construction.<br />
• Menu boards shall be of an artisan type quality such as chalkboards,<br />
painted wood or unusual m<strong>at</strong>erials and combin<strong>at</strong>ions of m<strong>at</strong>erial.<br />
Standard factory designs will not be allowed.<br />
• Standard surface-mounted box-type internally illumin<strong>at</strong>ed menu boards<br />
are not permitted.<br />
• Tenants are strongly encouraged to consult a graphic designer.<br />
• High quality digital print outs for menu board may be approved <strong>at</strong><br />
Landlord’s discretion.<br />
• Frames, holders, text, photo displays, lighting and m<strong>at</strong>erials must be<br />
cre<strong>at</strong>ively designed.<br />
• Externally illumin<strong>at</strong>ed menu boards are allowed. Tenant is required to<br />
submit light fixture cut sheet for approval.<br />
• Professional quality drawings/renderings must be submitted for<br />
approval.<br />
• Design shall be an integral part of the graphics and complimentary to<br />
primary signage character.<br />
• Overall width of menu board cannot exceed 60% of overall storefront<br />
width.<br />
• Mounting height to be a minimum of 7’-0” to bottom of sign with<br />
maximum height of 10’-0” and held a minimum of 10” from edge of<br />
walls.<br />
• Photographs used in menu boards must be professionally produced and<br />
approved by the Landlord.<br />
• The menu board must be non-reflective to avoid glare.<br />
The following types of menu boards will be allowed:<br />
1. Digital menu boards<br />
• All such menu boards must be incorpor<strong>at</strong>ed within the back wall design.<br />
Plasma screens can not be surface mounted.<br />
Tenant Design <strong>Criteria</strong><br />
Section fc <strong>Food</strong> <strong>Court</strong> <strong>Criteria</strong><br />
Upd<strong>at</strong>ed: November 2009<br />
<strong>Food</strong> <strong>Court</strong><br />
fc12
Centre <strong>at</strong> <strong>Salisbury</strong><br />
2300 N. <strong>Salisbury</strong> Blvd., <strong>Salisbury</strong>, MD 21801<br />
SIGNAGE (cont’d.)<br />
Digital menu boards (cont’d.)<br />
2. Artisan type quality such as digital graphic chalkboards<br />
3. Painted Wood<br />
Tenant Design <strong>Criteria</strong><br />
Section fc <strong>Food</strong> <strong>Court</strong> <strong>Criteria</strong><br />
Upd<strong>at</strong>ed: November 2009<br />
<strong>Food</strong> <strong>Court</strong><br />
fc13
Centre <strong>at</strong> <strong>Salisbury</strong><br />
2300 N. <strong>Salisbury</strong> Blvd., <strong>Salisbury</strong>, MD 21801<br />
SIGNAGE (cont’d.)<br />
4. Unusual m<strong>at</strong>erials and combin<strong>at</strong>ions of m<strong>at</strong>erials<br />
(Printed graphics and images)<br />
(Clear plexi-mounted in horizontal frames and <strong>at</strong>tached to two rods)<br />
(Framed menu boards mounted on a back panel with graphics and logo)<br />
(Clear plexi-mounted on back wall with interesting graphics and dimensional text)<br />
Tenant Design <strong>Criteria</strong><br />
Section fc <strong>Food</strong> <strong>Court</strong> <strong>Criteria</strong><br />
Upd<strong>at</strong>ed: November 2009<br />
<strong>Food</strong> <strong>Court</strong><br />
fc14
Centre <strong>at</strong> <strong>Salisbury</strong><br />
2300 N. <strong>Salisbury</strong> Blvd., <strong>Salisbury</strong>, MD 21801<br />
SIGNAGE (cont’d.)<br />
The following types of menu boards will not be allowed<br />
• Internally illumin<strong>at</strong>ed menu boards<br />
(Clear plexi with wood backing; externally illumin<strong>at</strong>ed)<br />
(Overlay of graphic panels suspended from the ceiling and incorpor<strong>at</strong>ed<br />
with the main storefront sign)<br />
Tenant Design <strong>Criteria</strong><br />
Section fc <strong>Food</strong> <strong>Court</strong> <strong>Criteria</strong><br />
Upd<strong>at</strong>ed: November 2009<br />
<strong>Food</strong> <strong>Court</strong><br />
fc15
Centre <strong>at</strong> <strong>Salisbury</strong><br />
2300 N. <strong>Salisbury</strong> Blvd., <strong>Salisbury</strong>, MD 21801<br />
PREP AREA<br />
This area includes:<br />
• Kitchen and prep areas<br />
• Storage<br />
• Dish wash and pan wash area<br />
• Any areas th<strong>at</strong> are not visible to the public<br />
Lighting<br />
Lighting may include, but is not limited to:<br />
• 2’x4’ lay-in surface-mounted fluorescent light fixtures<br />
• Any fixture allowed by code necessary for food prepar<strong>at</strong>ion<br />
Flooring<br />
The entire Lease Premises shall be completely and properly sealed using<br />
a ‘Dex-o-tex’ NEOBOND II Fracture Resistant Membrane W<strong>at</strong>erproofing or<br />
equal membrane type sealer approved by Landlord, prior to the install<strong>at</strong>ion<br />
of any finished flooring m<strong>at</strong>erial. The membrane must be turned up all<br />
perimeter storefront walls, counters and surfaces a minimum of 12” to<br />
protect the adjacent Tenants and Mall common areas.<br />
The finished floor must be sloped to the Tenant installed floor drains.<br />
Allowed flooring m<strong>at</strong>erials:<br />
• Quarry tile<br />
• Porcelain ceramic tile<br />
Prohibited flooring m<strong>at</strong>erials:<br />
• Vinyl<br />
• Glazed ceramic tile<br />
• Carpet<br />
• Any other m<strong>at</strong>erial deemed unsuitable by the Landlord<br />
Tenant Design <strong>Criteria</strong><br />
Section fc <strong>Food</strong> <strong>Court</strong> <strong>Criteria</strong><br />
Upd<strong>at</strong>ed: November 2009<br />
<strong>Food</strong> <strong>Court</strong><br />
fc16
Centre <strong>at</strong> <strong>Salisbury</strong><br />
2300 N. <strong>Salisbury</strong> Blvd., <strong>Salisbury</strong>, MD 21801<br />
PREP AREA (cont’d.)<br />
Ceiling<br />
2’x4’ drop-in panels with an approved finish shall be permitted in storage<br />
areas so long as they are not visible to the customers.<br />
Walls<br />
All walls in the Prep Area must be of a durable, non-porous, washable<br />
surface as required by health codes.<br />
Exit Door<br />
All exit door specific<strong>at</strong>ions, hardware, door handles, recess dimensions, etc.<br />
shall be per Landlord criteria and conform to local codes and ordinances.<br />
All roof work must be by the Mall’s required roofing contractor <strong>at</strong> the Tenant’s<br />
expense.<br />
The Tenant is required to remove all roof-mounted equipment and roof<br />
penetr<strong>at</strong>ions th<strong>at</strong> will not be utilized by the Tenant’s build-out of the space.<br />
These shall be removed down to the roof deck and repaired by the Mall’s<br />
required roofer. All roofing repairs shall comply with the Mall’s roofing criteria.<br />
Do not <strong>at</strong>tach, hang, suspend, l<strong>at</strong>erally brace or in any way connect to the<br />
roof deck. All Tenant construction must be self supporting or may connect to<br />
unistrut <strong>at</strong>tached to the Mall structure but not to the roof deck.<br />
Mechanical<br />
Tenants are required to furnish and install their own mechanical systems as<br />
required for their oper<strong>at</strong>ion. This <strong>Center</strong> is oper<strong>at</strong>ed on a VAV system. See<br />
Technical <strong>Criteria</strong> section.<br />
Grease Exhaust<br />
A grease guard must be provided on all exhaust blowers. Submit for<br />
approval. “Supreme” Heavy Duty GBD Exhaust Blowers are required for all<br />
kitchen exhaust or grease laden air removal.<br />
Tenant Design <strong>Criteria</strong><br />
Section fc <strong>Food</strong> <strong>Court</strong> <strong>Criteria</strong><br />
Upd<strong>at</strong>ed: November 2009<br />
<strong>Food</strong> <strong>Court</strong><br />
fc17
Centre <strong>at</strong> <strong>Salisbury</strong><br />
2300 N. <strong>Salisbury</strong> Blvd., <strong>Salisbury</strong>, MD 21801<br />
PREP AREA (cont’d.)<br />
Fumes And Odors<br />
The following constitutes the minimum requirements for special exhaust<br />
systems which Tenant must furnish and install in the Leased Premises for<br />
the elimin<strong>at</strong>ion of fumes and odors due to Tenant oper<strong>at</strong>ions:<br />
1. A separ<strong>at</strong>e exhaust system must be provided and installed which will<br />
gener<strong>at</strong>e neg<strong>at</strong>ive pressure in the Leased Premises as outlined below.<br />
2. A total neg<strong>at</strong>ive pressure of between five and ten percent (5-10%) must<br />
be maintained during all hours th<strong>at</strong> Tenant is oper<strong>at</strong>ing its business in<br />
the Leased Premises.<br />
3. The HVAC system must be modified to provide additional make-up<br />
supply air to offset the quantity of air exhausted.<br />
4. The Tenant must have a certified air balancing contractor test the<br />
completed system and verify its oper<strong>at</strong>ion according to these<br />
specific<strong>at</strong>ions. A copy of the air balancing report must be submitted to<br />
the Mall General Manager for review and approval prior to opening for<br />
business.<br />
5. The combined HVAC and exhaust system per the above-noted<br />
specific<strong>at</strong>ions must be in oper<strong>at</strong>ion during all hours th<strong>at</strong> Tenant is<br />
oper<strong>at</strong>ing its business in the Leased Premises.<br />
deck or roofing m<strong>at</strong>erial above.<br />
All recommend<strong>at</strong>ions of design and verific<strong>at</strong>ion of completion shall include<br />
the structural engineer’s embossed seal from the st<strong>at</strong>e.<br />
GLASS DISPLAY<br />
MONOCHROMATIC COLORED<br />
LIMESTONE<br />
STAINLESS STEEL<br />
Structural<br />
The structure or sub-structure th<strong>at</strong> supports any new or replacement HVAC<br />
unit, transformer, other heavy equipment or modific<strong>at</strong>ion of any structure or<br />
substructure, shall be designed, engineered and installed <strong>at</strong> Tenant’s sole<br />
cost and expense. Tenant shall provide structural engineering calcul<strong>at</strong>ions<br />
and drawings from a licensed structural engineer (Registered in the St<strong>at</strong>e of<br />
the <strong>Center</strong> where the work is loc<strong>at</strong>ed) to Landlord for review and approval<br />
prior to install<strong>at</strong>ion of any such items or equipment.<br />
All equipment is to be installed over structural members th<strong>at</strong> can support the<br />
weight of the equipment in areas design<strong>at</strong>ed by Landlord.<br />
STAINLESS STEEL<br />
TOE KICK<br />
MENU BOARD<br />
SIGNAGE<br />
LIGHT FIXTURE<br />
GRANITE COUNTER<br />
TOP<br />
All support must be from floor or structural column, beam joists or truss as<br />
approved by structural engineer.<br />
In no case is it acceptable to fasten, hang or support directly to/from metal<br />
Tenant Design <strong>Criteria</strong><br />
Section fc <strong>Food</strong> <strong>Court</strong> <strong>Criteria</strong><br />
Upd<strong>at</strong>ed: November 2009<br />
<strong>Food</strong> <strong>Court</strong><br />
fc18
Centre <strong>at</strong> <strong>Salisbury</strong><br />
2300 N. <strong>Salisbury</strong> Blvd., <strong>Salisbury</strong>, MD 21801<br />
PREP AREA (cont’d.)<br />
Utilities<br />
Electrical<br />
An empty, separ<strong>at</strong>e meter socket will be stubbed to the Tenant premises<br />
from the Mall electrical room. If not already existing, Tenant must install a<br />
demand check meter per Landlord specs. Using the Landlord required<br />
contractor. See the Technical <strong>Criteria</strong> section for specifics.<br />
If any questions arise from the Tenant’s interpret<strong>at</strong>ion of the design and<br />
criteria inform<strong>at</strong>ion, the Tenant shall assume all responsibility for clarific<strong>at</strong>ion<br />
by written request to the Landlord.<br />
For all required contractor’s contact inform<strong>at</strong>ion, see the General Inform<strong>at</strong>ion<br />
section.<br />
N<strong>at</strong>ural Gas<br />
N<strong>at</strong>ural Gas service is available for Tenants to obtain. Tenants will be<br />
responsible for obtaining gas service from the gas company. Gas is<br />
permitted for cooking equipment only. Not for HVAC.<br />
SIGNAGE<br />
TRANSLUCENT<br />
TEXTURED RESIN<br />
PANELS<br />
STAINLESS STEEL FRAME<br />
Potable W<strong>at</strong>er<br />
A single w<strong>at</strong>er stub-in will be supplied by the Landlord from the Landlord’s<br />
meter to each Tenant space. If not already existing, Tenant shall provide a<br />
w<strong>at</strong>er sub-meter th<strong>at</strong> is accessible to Mall management.<br />
Sanitary Waste<br />
A 4” sanitary waste line shall be stubbed below each Tenant space by<br />
Landlord. If not already existing, Tenant shall route their own vent lines to a<br />
point above the roof.<br />
Grease Waste<br />
Tenant shall route their own vent lines to a point above the roof. Landlord will<br />
provide and maintain a common grease interceptor.<br />
Fire Protection / Sprinkler System<br />
Tenants must use the Mall’s required sprinkler contractor for all sprinkler<br />
work. Tenant is also responsible for a complete fire detection system within<br />
the Leased Premises as required by code.<br />
Submittal & Approval Requirements<br />
Landlord’s review will not begin until a complete submittal has been<br />
received, including any additional inform<strong>at</strong>ion necessary or helpful to make<br />
an evalu<strong>at</strong>ion of the design. Make all submittals to the Landlord’s Tenant<br />
Coordin<strong>at</strong>or.<br />
QUARTZ COUNTER TOP<br />
MENU BOARD<br />
STAINLESS STEEL TOE KICK<br />
GLASS DISPLAY<br />
Tenant Design <strong>Criteria</strong><br />
Section fc <strong>Food</strong> <strong>Court</strong> <strong>Criteria</strong><br />
Upd<strong>at</strong>ed: November 2009<br />
<strong>Food</strong> <strong>Court</strong><br />
fc19


