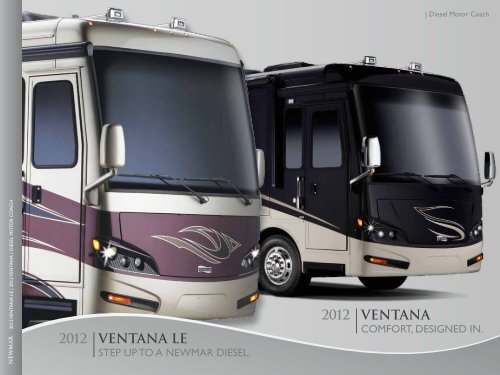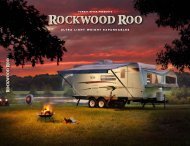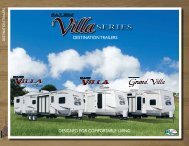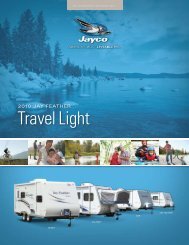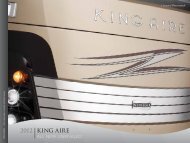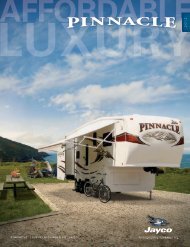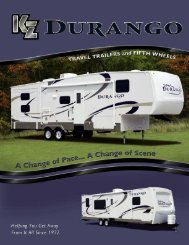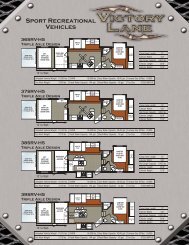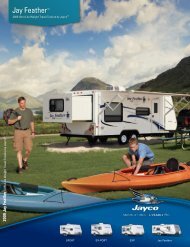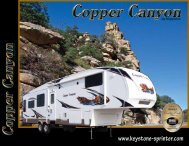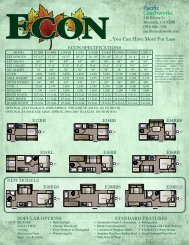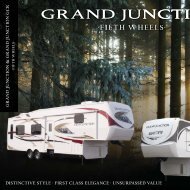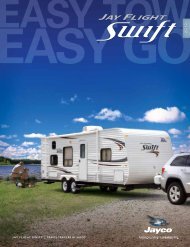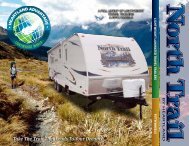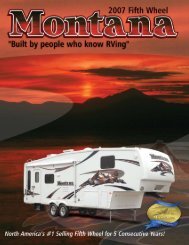Create successful ePaper yourself
Turn your PDF publications into a flip-book with our unique Google optimized e-Paper software.
| Diesel Motor Coach<br />
NEWMAR <strong>2012</strong> <strong>VENTANA</strong> <strong>LE</strong> | <strong>2012</strong> <strong>VENTANA</strong> | DIESEL MOTOR COACH<br />
<strong>2012</strong> <strong>VENTANA</strong> <strong>LE</strong><br />
STEP UP TO A NEWMAR DIESEL.<br />
<strong>2012</strong> <strong>VENTANA</strong><br />
COMFORT, DESIGNED IN.
DIESEL Motor Coach<br />
Relax. It Only Looks Expensive.<br />
This smart new diesel coach is the one you’ve been waiting for. In it, you’ll enjoy<br />
legendary <strong>Newmar</strong> Diesel quality for significantly less – and get more coach than<br />
you would from similarly priced competitors.<br />
This Coach Is<br />
Built For Traveling.<br />
So Let’s Go!<br />
This beauty boasts a Freightliner ®<br />
Chassis – so you know it’s solid.<br />
<strong>Newmar</strong>’s Full-Paint Masterpiece<br />
Finish with front protective film and<br />
undercoating assure that its beauty<br />
lasts for many trips to come. And<br />
Ventana <strong>LE</strong>’s entrance door with<br />
automatic step and assist handle make<br />
it easy for everyone to enjoy.<br />
ENTRY STEPS<br />
stacked, line of sight gauge structure<br />
YOU’RE IN CHARGE.<br />
With cruise control, an antilock brake system,<br />
VIP Smart Wheel and optional side view<br />
cameras, you take command.<br />
POWER WHERE YOU NEED IT.<br />
With a 340 horsepower Cummins ISB<br />
Diesel Engine, you’ll enjoy Ventana <strong>LE</strong>’s extra<br />
pushing power on the road.<br />
SHERWOOD EXTERIOR PAINT
With All Ventana Le’s Extras, You’ll Be Sitting Pretty.<br />
You’ll luxuriate in Ventana <strong>LE</strong>’s Flexsteel ® Ultralux Leather Furniture and choose your light level with day/night shades. Plus options like a 32”<br />
front overhead TV and Sony ® Surround Sound System turn your coach into a movie theater. Few coaches offer this much at this price point.<br />
Enjoy!<br />
KITCHEN.<br />
Your Ventana <strong>LE</strong> has a full kitchen<br />
with plenty of cabinet storage, a<br />
polished Corian ® countertop and<br />
full extension residential style easyopen<br />
drawers that come all the way<br />
out. Its appliances are prime, too,<br />
including a Spacesaver ® microwave<br />
convection oven and a 10 cubic<br />
foot refrigerator.<br />
KITCHEN<br />
DINING.<br />
At meals or any time, relax at your booth<br />
dinette with laminate tabletop and Corian ®<br />
edge. Ventana <strong>LE</strong>’s roomy bench seating<br />
with in-bench storage give you enough room<br />
to comfortably entertain four guests. And its<br />
large dining window lets you relax and enjoy<br />
the scenery.<br />
LIVING<br />
DINING
BEDROOM.<br />
This newly appointed Ventana <strong>LE</strong> coach comes with the quality materials and craftsmanship you<br />
expect from <strong>Newmar</strong>. Like Empire Maple hardwood raised panel cabinets with extra storage<br />
surrounding a queen size bed. Plus a quilted designer bedspread and accent pillow.<br />
<strong>VENTANA</strong> <strong>LE</strong> FLOOR EXTERIOR & INTERIOR OPTIONS<br />
Sherwood<br />
Nottingham<br />
BATHROOM<br />
VANITY<br />
BATHROOM (above).<br />
Savor your roomy Ventana<br />
<strong>LE</strong> bathroom with radius<br />
shower, stainless steel sink<br />
and full height wardrobe.<br />
Enjoy its indulgent extras, too<br />
– like a pull out step stool,<br />
double medicine cabinets<br />
and abundant storage and<br />
counter space. The 3862<br />
floorplan even offers a bath<br />
and a half.<br />
Empire Maple<br />
Monteray Glazed Maple<br />
BEDROOM<br />
BEDROOM ENTERTAINMENT
<strong>VENTANA</strong> <strong>LE</strong> FLOORPLANS<br />
<strong>VENTANA</strong> <strong>LE</strong> STANDARD FEATURES & OPTIONS<br />
Choose the standard features and options that fit your lifestyle.<br />
With three smart floorplans to choose from, you can create the<br />
Ventana <strong>LE</strong> that’s right for you. The bath and a half featured in the<br />
3862 floorplan makes entertaining convenient. Ventana <strong>LE</strong> offers<br />
you three unique main cabin seating configurations, too.<br />
WARDROBE W/<br />
SLIDING MIRROR DOORS<br />
WARD OR<br />
WASH/DRY<br />
TV<br />
OVERHEAD<br />
CABINET<br />
QUEEN BED<br />
60”x80”<br />
DRESSER<br />
OHC<br />
SHOWER<br />
38”x 30”<br />
FLIP UP BUNK/<br />
WARDROBE<br />
FRIDGE<br />
OVERHEAD CABINET<br />
<strong>2012</strong> <strong>VENTANA</strong> <strong>LE</strong> DIESEL PUSHER<br />
3843<br />
BOOTH<br />
DINETTE<br />
14’ (AWNING SIZE)<br />
EASY BED SOFA<br />
74”<br />
OVERHEAD CABINET<br />
<strong>VENTANA</strong> <strong>LE</strong> FLOOR PLAN SPECIFICATIONS<br />
Floor Plan<br />
App.<br />
Overall Length<br />
LINEN<br />
TV<br />
PANTRY<br />
PANTRY<br />
Width<br />
OVERHEAD<br />
CABINET<br />
SOFA<br />
48”<br />
ENTRY<br />
STEPS<br />
OVERHEAD<br />
CABINET<br />
WARDROBE W/<br />
SLIDING MIRROR DOORS<br />
WARD OR<br />
WASH/DRY<br />
WARD OR<br />
WASH/DRY<br />
WARD<br />
TV<br />
OVERHEAD<br />
CABINET<br />
QUEEN BED<br />
60”x80”<br />
LINEN<br />
SHOWER<br />
36”<br />
DRESSER<br />
OHC<br />
DRESSER/OHC<br />
SHOWER<br />
38”x 30”<br />
PANTRY<br />
TV/DRY BAR<br />
FRIDGE<br />
<strong>2012</strong> <strong>VENTANA</strong> <strong>LE</strong> DIESEL PUSHER<br />
3634<br />
QUEEN BED<br />
60”x80”<br />
OVERHEAD<br />
CABINET<br />
TV<br />
PANTRY<br />
FRIDGE<br />
BOOTH<br />
DINETTE<br />
OVERHEAD CABINET<br />
18’ (AWNING SIZE)<br />
TV<br />
<strong>2012</strong> <strong>VENTANA</strong> <strong>LE</strong> DIESEL PUSHER<br />
3862<br />
BOOTH<br />
DINETTE<br />
16’ (AWNING SIZE)<br />
OVERHEAD CABINET<br />
JACK-KNIFE SOFA<br />
74”<br />
SOFA<br />
58”<br />
OVERHEAD CABINET<br />
3843 3862<br />
App.<br />
Overall Height Interior Width Interior Height Grey Sewage Water Propane Furnace<br />
3634 36’ 08’’ 101.5” 12’ 8’’ 95.5” 84” 65 gal. 45 gal. 105 gal. 32 gal. 40,000 btu<br />
3843 38’ 08’’ 101.5” 12’ 8’’ 95.5” 84” 65 gal. 45 gal. 105 gal. 32 gal. 40,000 btu<br />
OVERHEAD CABINET<br />
OVERHEAD CABINET<br />
JACK-KNIFE SOFA<br />
74”<br />
LOVESEAT<br />
W/FOOT REST<br />
OVERHEAD<br />
CABINET<br />
3634<br />
ENTRY<br />
STEPS<br />
OVERHEAD<br />
CABINET<br />
ENTRY<br />
STEPS<br />
OVERHEAD<br />
CABINET<br />
CHASSIS FEATURES<br />
• Freightliner Chassis with 340Hp<br />
Cummins ISB Engine<br />
• Chrome Wheel Simulators<br />
• Electric Leveling Jacks with Automatic<br />
Control<br />
• Cruise Control<br />
• Manual Tilt and Telescope Steering<br />
Columnऀwith VIP Smart Wheel<br />
• Recessed Fuel Fills with Crossover to<br />
Fill from Either Side<br />
• Anti-Lock Braking System<br />
AIR CONDITIONING & HEATING<br />
• Two 13.5M Penguin Heat Pump<br />
Central Air Conditioners<br />
• Propane Furnace with In-Floor Ducted<br />
Heat*<br />
• Dash Heater & High-Output Air<br />
Conditioner<br />
• Propane Leak Detector<br />
• Wall Mounted Sensors for Heating and<br />
Air Conditioning<br />
APPLIANCES & ACCESSORIES<br />
• Spacesaver Microwave Oven<br />
• Three-burner range with oven<br />
• Norcold 10 Cu. Ft. Refrigerator<br />
• 10 gal. Gas/Electric Water Heater with<br />
Direct-Spark Ignition*<br />
• One-Piece Compact Washer/Dryer<br />
Prep*<br />
• LCD TV in Living and Bedroom Areas,<br />
TV Sizes Vary per Floorplan*<br />
• AM/FM Dash Radio with MP3 Adapter<br />
and CD Player<br />
• Rearview Color Monitor System<br />
• DVD Player in Bedroom<br />
• 10 Bc Fire Extinguisher, Smoke<br />
Detector and Carbon Monoxide<br />
Detector<br />
• TV Antenna with Power Booster<br />
• Satellite Prep<br />
CABINETS & FURNITURE<br />
• Empire Maple Raised Panel Overhead<br />
Cabinet Doors<br />
• Booth Dinette*<br />
• Polished Corian Countertop in Kitchen<br />
with Stainless Steel Sink and Flush Sink<br />
Coversऀ<br />
• Laminate Countertop with polished<br />
Corian edges in Bathroom with<br />
Stainless Steel Sink<br />
• Laminate Countertop with polished<br />
Corian edges on Nightstands, Dressers<br />
and Chest of Drawers<br />
• Residential Style Full Extension Ball<br />
Bearing Drawer Guides<br />
• Flexsteel Ultralux Leather Furniture<br />
• Ultralux Leather Sofa<br />
• Smooth-Top Mattress with Quilted<br />
Bedspread, Shams and Accent Pillows<br />
• Pullout Step-stool with Storage in<br />
Bathroom<br />
E<strong>LE</strong>CTRICAL FEATURES<br />
• 6.0 kW Cummins Onan Diesel Quiet<br />
Series Generator<br />
• 50 Amp Electrical Service with Flexible<br />
Cord<br />
• Four 6 Volt House Batteries on Pullout<br />
Trayऀ<br />
• Battery Disconnect Switch ऀ<br />
• 110 Volt Exterior Receptacleऀ<br />
• 1200 Watt Inverterऀ<br />
• Emergency Start Switchऀ<br />
• Exterior Security Light on Doorside<br />
• Midship Side Turn Signals<br />
• Incadescent Ceiling Lights with<br />
Fluorescent under Overhead Cabinetsऀ<br />
• Manually Operated Hold-To-Run<br />
Slideout Switch<br />
• ICC Light Flasher Switch<br />
• 12 Volt Auxiliary Receptacle on<br />
Dashboard<br />
• Exterior TV Jack<br />
• Interior Courtesy Lights<br />
EXTERIOR FEATURES<br />
• Full-Paint Masterpiece Finish with<br />
Front Protective Film<br />
• One-piece Bonded Windshield<br />
• Convex Exterior Mirrors with Remote<br />
Control and Defrost<br />
• Entrance Door with Automatic Step<br />
• Power Flush Stepwell Coverऀ<br />
• Lighted Exterior Storage<br />
Compartments with Cargo Liner<br />
• Assist Handle at Entrance Door<br />
• Mud Flaps<br />
• Rear Ladder<br />
• Undercoating<br />
INTERIOR FEATURES<br />
• Padded Vinyl Ceiling<br />
• Day/Night Pleated Window Shades &<br />
Lambrequins<br />
• Mini Blinds in Kitchen and Bathroom<br />
• Vinyl Tile Floor in Kitchen, Bathroom<br />
and Living Area<br />
• Deluxe Carpeting in Living Room and<br />
Bedroom<br />
• Day/Night Privacy Shades on Driver/<br />
Passenger Side Windows<br />
• Power Day/Night Shades for<br />
Windshield<br />
PLUMBING & BATH FEATURES<br />
• Demand Water System with SHURflo<br />
Pump<br />
• Sewage Holding-Tank Rinse<br />
• Water Heater Bypass System*<br />
• Thetford Aqua Magic Plus China Stool<br />
• Monitor Panel<br />
• Radius Shower with Glass Door*<br />
• Exterior Shower<br />
• Water Filter for Entire Unit<br />
CONSTRUCTION FEATURES<br />
• BriteTEK Roof with 9MM Decking<br />
• Gelcoated Fiberglass Exterior Sides<br />
• Gelcoated Fiberglass Front and Rear<br />
Caps<br />
• Aluminum-Frame Sidewalls & Roof<br />
Construction, 16” on Center<br />
• 5/8” Foam Insulation Laminated in<br />
Sidewalls & Ceiling<br />
WINDOWS, AWNINGS, & VENTS<br />
• Tinted Safety-Glass Windows<br />
• Skylight in Bathroom *<br />
• A & E 9000 Side Awning<br />
• A & E Oasis Manual Front Entrance<br />
Door Awning<br />
• A & E Slideout Awning Covers<br />
• Power Vent in Bathroom and Kitchen<br />
OPTIONS<br />
AIR CONDITIONING & HEATING<br />
• 2-15M Penguin Heat Pump Air Conditioner<br />
and Energy Management System*<br />
APPLIANCES & ACCESSORIES<br />
• Norcold 12 Cu. Ft. Four-Door Refrigerator<br />
with Icemaker*<br />
• Maytag Residential Refrigerator with Icemaker<br />
and Water Dispenser, includes 2000 Watt<br />
Pure Sine Inverter with Two Extra Batteries*<br />
• 30” Convection Microwave Oven<br />
• Three-burner Cooktop with Piezo Ignition<br />
• Icemaker Added to Refrigerator *<br />
• One-Piece Washer/Dryer *<br />
• Two-Piece Washer/Dryer*<br />
• 32” LCD TV in Front Overhead*<br />
• Automatic Satellite without Receiver<br />
• Sony Surround Sound System with Sub<br />
Woofer<br />
• Sideview Cameras<br />
• CB Radio with Antenna<br />
• CB Antenna<br />
• 11” Flip-down LCD Monitor/DVD Player with<br />
Headphones at Each Bunk*<br />
CABINETS & FURNITURE<br />
• Monteray Maple Cabinets<br />
• Hide-A-Bed Sofa with Air Mattress*<br />
• Sleep Number Deluxe Air Mattress<br />
E<strong>LE</strong>CTRICAL FEATURES<br />
• 8.0 Kw Onan Diesel Quite Series<br />
Generator<br />
INTERIOR FEATURES<br />
• Halogen Lighting<br />
• Vinyl Floor Extended into Bedroom Area<br />
• MCD Day/Night Shades in place of Day/Night<br />
Pleated Shades<br />
WINDOWS, AWNINGS, & VENTS<br />
• A & E Weather Pro Side Awning & Oasis<br />
Power Front Entrance Door Awning<br />
• Bunk Windows<br />
• Dual Pane Windows<br />
• Fan-Tastic Vent with Rain Sensor in Kitchen<br />
and Bathroom Areas<br />
3862 38’ 08’’ 101.5” 12’ 8’’ 95.5” 84” 65 gal. 45 gal. 105 gal. 32 gal. 40,000 btu<br />
*Check with dealership on floor plan availability and complete listing of features.
DIESEL Motor Coach<br />
This Is Quality You Can Feel.<br />
A powerful diesel pusher. Polished Corian ® countertops. <strong>Newmar</strong>’s traditional<br />
design touches including solid hardwood cabinets and Flexsteel ® Ultralux leather<br />
furniture. You get all of this – plus a sticker price that won’t blow you away. And<br />
with nine floorplans, the <strong>2012</strong> Ventana also offers a wealth of living options.<br />
On Or Off The Road,<br />
Ventana Puts You<br />
At Ease.<br />
With Comfort Drive Steering, your<br />
Ventana will hug the road and make<br />
your driving easy. Its Ultralux leather<br />
captain’s chair doesn’t hurt, either.<br />
When the driving is done, enjoy an<br />
outdoor movie with an optional<br />
external Sony ® 40” flatscreen TV/<br />
entertainment center with Sony ® AM/<br />
FM radio, CD player and speakers.<br />
COMFORT DRIVE TM EQUIPPED<br />
EASY COCKPIT CONTROLS.<br />
Ventana’s VIP Smart Wheel fingertip controls<br />
and dual color monitors for GPS and rear<br />
viewing help you navigate easily.<br />
<strong>VENTANA</strong>’S NEW GRAPHICS FLOW.<br />
The upswept lines of the <strong>2012</strong> Ventana’s<br />
exterior paint finish are as uplifting as its<br />
earth tones and metallic hues.<br />
NAPA EXTERIOR PAINT
Step Into Your<br />
Ventana And You<br />
Know You’ve Made<br />
The Right Decision.<br />
Living and traveling in your Ventana is<br />
the good life. Ultralux leather-covered<br />
Flexsteel ® lounges configured to your<br />
lifestyle*, polished porcelain flooring<br />
with newly detailed inserts and polished<br />
Corian ® countertops give you a sense<br />
that you’ll enjoy each day.<br />
GORGEOUS WOOD<br />
THROUGHOUT.<br />
<strong>Newmar</strong>’s master craftsmen take pride<br />
in crafting traditional solid wood raised<br />
panel cabinetry for each Ventana in Empire/<br />
Manhattan Glazed Maple or Monteray/<br />
Silverado Glazed Maple. Every detail is<br />
considered, from fine hardware to adjustable<br />
pullout pantry shelves to residential style full<br />
extension ball bearing drawer guides.<br />
SONY ® ENTERTAINMENT CENTER.<br />
Ventana’s living space features a Sony ® LCD<br />
TV and DVD player with Surround Sound<br />
System and sub woofer so you can truly enjoy<br />
home entertainment. With designer day/night<br />
pleated window shades, you can create just<br />
the right theater setting for your viewing.<br />
Let the show begin!<br />
*Lounge configuration varies based on floorplan.<br />
LIVING
No Detail Was Too Small To Consider For Your Ventana Kitchen.<br />
This kitchen is solid – from its stainless appliances to its polished Corian ® countertop to its hand glazed solid maple cabinets. And slightly higher<br />
base cabinets to alleviate back pain from bending over the counter. It’s top shelf all the way. Choose an optional residential French style 3-door<br />
stainless refrigerator with pull-out freezer for effortless entertaining.<br />
BACKSPLASH<br />
TOP<br />
Ventana’s kitchen features a newly designed Corian ® backsplash with a diagonal grid of glass<br />
and tile inserts in earth tone, adding visual richness to the main coach.<br />
RIGHT<br />
With an expandable polished Corian ® dinette with built-in storage and buffet shelf, dinner is a<br />
snap. A hidden leaf even creates seating for four.<br />
KITCHEN<br />
DINING
BATHROOM.<br />
To make your daily routines anything but routine, Ventana’s bathroom includes polished<br />
porcelain flooring, a roomy standup shower, Corian ® countertop with an integrated<br />
bowl and contrasting accent edge. Its hardwood cabinetry (shown here in Silverado<br />
Maple) includes triple medicine cabinets.<br />
BEDROOM ENTERTAINMENT<br />
BEDROOM.<br />
Keep things neat yet still within reach with Ventana’s king size<br />
bed with radius corners and wraparound storage cabinets – plus<br />
storage in both end tables.<br />
BEDROOM ENTERTAINMENT.<br />
You get a second Sony ® flatscreen TV entertainment system in<br />
the bedroom surrounded by built in hardwood cabinetry. It’s<br />
even better than at home!<br />
BEDROOM<br />
BATHROOM
<strong>VENTANA</strong> STANDARD FEATURES & OPTIONS<br />
Napa<br />
Mysteria<br />
Sonoma<br />
HEADLIGHTS<br />
EXTERNAL ENTERTAIMENT CENTER<br />
OUTDOOR ENTERTAINMENT.<br />
An optional 32” Sony ® LCD TV external<br />
entertainment center stows into Ventana’s<br />
storage compartment. Or if you choose<br />
an optional 40” version, it stows into<br />
Ventana’s sidewall.<br />
CHASSIS FEATURES<br />
• Freightliner Chassis<br />
• Cummins ISB 360 HP with engine<br />
exhaust brake on 34ft floorplans<br />
• Cummins ISC 380 HP with two<br />
stage compression brake on 40-<br />
43ft floorplans<br />
• Accuride Accu-Shield Aluminum<br />
Wheels<br />
• Electric Leveling Jacks with<br />
Automatic Control on 34ft<br />
floorplans<br />
• Hydraulic Leveling Jacks with<br />
Single Touch Control on 40-43ft<br />
floorplans<br />
• Cruise Control<br />
• Comfort Drive Steering With<br />
Adjustable Control<br />
• Manual Tilt and Telescope Steering<br />
Column with VIP Smart Wheel<br />
• Recessed Fuel Fills with Crossover<br />
to Fill from Either Side<br />
• Back-Up Alarm<br />
• Anti-Lock Braking System<br />
AIR CONDITIONING &<br />
HEATING<br />
• Two 13.5M Penguin Heat Pump<br />
Central Air Conditioners<br />
• Propane Furnace with In-Floor<br />
Ducted Heat*<br />
• Hydronic Zone Heating System<br />
with Continuous Hot Water on<br />
43ft Floorplans<br />
• Dash Heater & High-Output Air<br />
Conditioner<br />
• Propane Leak Detector<br />
• Wall Mounted Sensors for Heating<br />
and Air Conditioning<br />
APPLIANCES & ACCESSORIES<br />
• 30” Convection Microwave Oven<br />
• Three-burner Cooktop with Piezo<br />
Ignition<br />
• Polished Corian Range Cover<br />
• Norcold 10 Cu. Ft. Refrigerator<br />
• 10 gal. Gas/Electric Water Heater<br />
with Direct-Spark Ignition*<br />
• One-Piece Compact Washer/<br />
Dryer Prep *<br />
• Sony ® LCD TV and DVD Player in<br />
Living and Bedroom Areas*<br />
• Sony ® 32” LCD TV in Bedroom<br />
• AM/FM Dash Radio with MP3<br />
Adapter and CD Player<br />
• Sony ® Surround Sound System<br />
with Sub Woofer<br />
• Rearview Color Monitor System<br />
• Roof Mounted Digital TV Antenna<br />
with Power Booster<br />
• Air Horns<br />
CABINETS & FURNITURE<br />
• Empire Maple Cabinets with<br />
Raised Panel Glazed Doors<br />
• Polished Corian Countertop in<br />
Kitchen with Undermounted<br />
Acrylic Sink and Flush Sink<br />
Covers<br />
• Corian Countertop in Bathroom<br />
with Integrated Sink<br />
• Corian Countertops on<br />
Nightstands and Chest of Drawers<br />
• Adjustable Pullout Pantry Shelves*<br />
• Residential Style Full Extension Ball<br />
Bearing Drawer Guides<br />
• Flexsteel Ultralux Leather<br />
Furniture<br />
• Ultralux Leather Driver/Passenger<br />
Seats with Six-Way Power, Power<br />
Lumbar, Ergo-Flex Arms<br />
• Ultralux Leather Loveseat with<br />
Footrest*<br />
• King Bed with Quilted Bedspread,<br />
and Accent Pillow*<br />
• Built in Booth Dinette with<br />
Drawers*<br />
E<strong>LE</strong>CTRICAL FEATURES<br />
• 8.0 kW Cummins Onan Diesel<br />
Quiet Series Generator<br />
• 50 Amp Electrical Service with<br />
Flexible Cord<br />
• Four 6 Volt House Batteries on<br />
Pullout Tray<br />
• Battery Disconnect Switch<br />
• 110 Volt Exterior Receptacle<br />
• 5 Watt Solar Panel<br />
• 2000 Watt Inverter<br />
• Emergency Start Switch<br />
• Exterior Security Light on<br />
Doorside<br />
• Midship Side Turn Signals<br />
• Fluorescent Lights in Ceiling and<br />
Overhead Cabinets<br />
• Slideout Information Voice Module<br />
• Manually Operated Hold-To-Run<br />
Slideout Switch<br />
• ICC Light Flasher Switch<br />
• 12 Volt Auxiliary Receptacle on<br />
Dashboard<br />
• Exterior TV Jack<br />
• Interior Courtesy Lights<br />
EXTERIOR FEATURES<br />
• Full-Paint Masterpiece Finish with<br />
Front Protective Film<br />
• One-piece Bonded Windshield<br />
• Convex Exterior Mirrors with<br />
Remote Control, Defrost and Turn<br />
Signals<br />
• Entrance Door with Automatic<br />
Double Step<br />
• Power Flush Stepwell Cover<br />
• Lighted Exterior Storage<br />
Compartments with Cargo Liner,<br />
Controlled by Interior Master<br />
Switch<br />
• Rear Hitch for Towing Car with<br />
Two Extra 14 Gauge Wires<br />
• Lighted Assist Handle at Entrance<br />
Door<br />
• Mud Flaps<br />
• Rear Protective Full-width Tow<br />
Guard<br />
• Rear Ladder<br />
• Undercoating<br />
INTERIOR FEATURES<br />
• Padded Vinyl Ceiling<br />
• Day/Night Pleated Window<br />
Shades & Lambrequins<br />
• Mini Blinds in Bathroom<br />
• Porcelain Tile Floor in Kitchen,<br />
Bathroom and Living Area<br />
• Deluxe Carpeting in Living Room<br />
and Bedroom<br />
• Day/Night Privacy Shades on<br />
Driver/Passenger Side Windows<br />
• Power Sun Shades and Manual<br />
Night Shades for Windshield<br />
PLUMBING & BATH FEATURES<br />
• Demand Water System with<br />
SHURflo ® Pump<br />
• Sewage Holding-Tank Rinse<br />
• Water Heater Bypass System*<br />
• Thetford Aqua Magic Plus China<br />
Stool*<br />
• Monitor Panel<br />
• Water Filter with Drink Dispenser<br />
at Kitchen Sink<br />
• Water Filter for Entire Unit<br />
CONSTRUCTION FEATURES<br />
• BriteTEK Roof with 9MM<br />
Decking<br />
• Gelcoated Fiberglass Exterior<br />
Sides<br />
• Gelcoated Fiberglass Front and<br />
Rear Caps<br />
• Aluminum-Frame Sidewalls & Roof<br />
Construction, 16” on Center<br />
• 5/8” Foam Insulation Laminated in<br />
Sidewalls & Ceiling<br />
WINDOWS, AWNINGS, &<br />
VENTS<br />
• Double-Pane Tinted Safety-Glass<br />
Windows<br />
• Fan-Tastic Vent with Rain Sensor in<br />
Kitchen and Bathroom Areas<br />
• Skylight in Bathroom*<br />
• A & E 9000 Side Awning<br />
• A & E Oasis Manual Front<br />
Entrance Door Awning<br />
• A & E Slideout Awning<br />
Covers<br />
• Cockpit Overhead Ventilation<br />
System<br />
OPTIONS<br />
AIR CONDITIONING &<br />
HEATING<br />
• Hydronic Zone Propane<br />
Heating System*<br />
• 3-15M Penguin Heat Pump<br />
Air Conditioner and Energy<br />
Management System*<br />
APPLIANCES & ACCESSORIES<br />
• Norcold 12 Cu. Ft. Four-Door<br />
Refrigerator with Icemaker*<br />
• Maytag Stainless Steel<br />
Residential Refrigerator with<br />
Icemaker and Water Dispenser,<br />
includes 2800 Watt Pure Sine<br />
Inverter & 2 Extra Batteries<br />
• One-Piece Washer/Dryer *<br />
• Two-Piece Washer/Dryer*<br />
• Sirius Satellite Radio Capability<br />
(Does not include monthly<br />
subscription)<br />
• Sony 32” LCD TV in Front<br />
Overhead*<br />
• External Entertainment Center<br />
in Sidewall with Sony 40” LCD<br />
TV*<br />
• External Entertainment Center<br />
in Storage Compartment with<br />
Sony 32” LCD TV*<br />
• Automatic Satellite without<br />
Receiver<br />
• In-Motion Satellite without<br />
Receiver<br />
• High Definition Wiring<br />
• Sideview Cameras<br />
• CB Radio with Antenna<br />
• CB Antenna<br />
• Pre-programmed Universal<br />
Remote Control<br />
• Dash Radio/CD Player with<br />
Portable Tom Tom Navigation<br />
System and MP3 Adapter<br />
• Central Vaccuum with Deluxe<br />
Tool Kit<br />
• 11” Flip-down LCD Monitor/<br />
DVD and Headphones at Each<br />
Bunk Bed *<br />
CABINETS & FURNITURE<br />
• Queen Bed<br />
• Monteray Maple Cabinets with<br />
Raised Panel Glazed Doors<br />
• Manhattan Maple Cabinets with<br />
Raised Panel Glazed Doors<br />
• Silverado Maple Cabinets with<br />
Raised Panel Glazed Doors<br />
• Hide-A-Bed Sofa with Air<br />
Mattress*<br />
• Hidden Leaf Dinette Table With<br />
Four Chairs and Larger Dinette<br />
Window*<br />
• Round Hardwood Dinette Table<br />
with Four Fixed Chairs and<br />
Larger Dinette Window *<br />
• Sleep Number ® Deluxe Air<br />
Mattress<br />
• Power Footrest on Passenger<br />
Seat<br />
• Combination Desk/Dinette<br />
Table with Two Fixed Chairs and<br />
Two Folding Chairs*<br />
• Ultralux Leather Recliners*<br />
E<strong>LE</strong>CTRICAL FEATURES<br />
• Energy Management System<br />
EXTERIOR FEATURES<br />
• Large Chrome Exterior Mirrors<br />
• Large Storage Tray with Access<br />
from One Side or Either Side *<br />
INTERIOR FEATURES<br />
• Halogen Lighting<br />
• Floor Tile Extended into<br />
Bedroom Area<br />
PLUMBING & BATH<br />
FEATURES<br />
• 110 Volt Heat Pads for Holding<br />
Tanks<br />
• Bathtub*<br />
WINDOWS, AWNINGS, &<br />
VENTS<br />
• A & E 9000 Bedroom &<br />
Slideout Window Awning<br />
• A & E Weather Pro Side Awning<br />
& Oasis Power Front Entrance<br />
Door Awning<br />
• Bunk Windows<br />
• Kitchen Window<br />
Empire/Manhattan Glazed Maple<br />
Monteray/Silverado Glazed Maple<br />
*Check with dealership on floor plan availability and complete listing of features.
<strong>VENTANA</strong> FLOORPLANS<br />
<strong>VENTANA</strong> FLOORPLANS<br />
Ventana’s nine floorplans offer you a multitude of choices. Its 4062<br />
floorplan offers a bath and a half with a roomy private master<br />
bath at the rear. Its 3434 floorplan features a wraparound kitchen<br />
near the buffet dinette. The 3433, 4324 and 4333 offer a split<br />
bathroom and a private aft bedroom.<br />
WARD OR WARDROBE W/<br />
WASH/DRY SLIDING MIRROR DOORS<br />
TV<br />
OVERHEAD<br />
CABINET<br />
QUEEN BED<br />
60”x80”<br />
DRESSER<br />
OHC<br />
SHOWER<br />
38”x 30”<br />
TV/DRY BAR<br />
PANTRY<br />
BOOTH<br />
DINETTE<br />
OVERHEAD CABINET<br />
OVERHEAD CABINET<br />
EASY BED SOFA<br />
74”<br />
FRIDGE<br />
PANTRY<br />
ENTRY<br />
STEPS<br />
3433<br />
OVERHEAD<br />
CABINET<br />
WARDROBE W/<br />
SLIDING MIRROR DOORS<br />
WARD<br />
TV<br />
STEP<br />
OVERHEAD<br />
CABINET<br />
KING BED<br />
72”x80”<br />
DRESSER<br />
OHC<br />
SHOWER<br />
36”x 36”<br />
TV/DRY BAR<br />
PANTRY<br />
WASHER/<br />
DRYER<br />
OHC<br />
FRIDGE<br />
PULL-OUT<br />
CABINET<br />
OVERHEAD CABINET<br />
19’ (AWNING SIZE)<br />
OVERHEAD CABINET<br />
EASY BED SOFA<br />
74”<br />
EASY BED SOFA<br />
74”<br />
OVERHEAD CABINET<br />
BUFFET<br />
HIDE-A-<br />
<strong>LE</strong>AF<br />
DINETTE<br />
BUFFET<br />
OVERHEAD CABINET<br />
OVERHEAD<br />
4324 4333<br />
CABINET<br />
HIDE-A-<br />
EASY BED SOFA<br />
<strong>LE</strong>AF<br />
84”<br />
TV<br />
DINETTE<br />
ENTRY<br />
STEPS<br />
OVERHEAD<br />
CABINET<br />
WARDROBE W/<br />
SLIDING MIRROR DOORS<br />
WARD OR<br />
WASH/DRY<br />
STEP<br />
TV<br />
KING BED<br />
72”x80”<br />
DRESSER<br />
OHC<br />
SHOWER<br />
36”x 36”<br />
PANTRY<br />
PANTRY<br />
HUTCH<br />
FRIDGE<br />
OVERHEAD CABINET<br />
20’ (AWNING SIZE)<br />
PULL-OUT<br />
CABINET<br />
EASY BED SOFA<br />
74”<br />
OVERHEAD CABINET<br />
ENTRY<br />
STEPS<br />
OVERHEAD<br />
CABINET<br />
<strong>2012</strong> <strong>VENTANA</strong> DIESEL PUSHER<br />
33<br />
17’ (AWNING SIZE)<br />
<strong>2012</strong> <strong>VENTANA</strong> DIESEL PUSHER<br />
4324<br />
<strong>2012</strong> <strong>VENTANA</strong> DIESEL PUSHER<br />
4333<br />
WARDROBE W/<br />
WARD OR<br />
SLIDING MIRROR DOORS WASH/DRY<br />
TV<br />
QUEEN BED<br />
60”x80”<br />
OVERHEAD<br />
CABINET<br />
DRESSER<br />
OHC<br />
PANTRY<br />
SHOWER<br />
38”x 30”<br />
FRIDGE<br />
LINEN<br />
OVERHEAD CABINET<br />
RECLINER<br />
TV/OVERHEAD CABINET<br />
BUFFET<br />
EASY BED SOFA<br />
68”<br />
OVERHEAD CABINET<br />
ENTRY<br />
STEPS<br />
3434<br />
OVERHEAD<br />
CABINET<br />
WARD OR WARDROBE W/<br />
WASH/DRY SLIDING MIRROR DOORS<br />
TV<br />
STEP<br />
OVERHEAD<br />
CABINET<br />
KING BED<br />
72”x80”<br />
DRESSER<br />
OHC<br />
SHOWER<br />
36”x 36”<br />
TV/DRY BAR<br />
PANTRY<br />
PANTRY<br />
FRIDGE<br />
BOOTH<br />
DINETTE<br />
OVERHEAD CABINET<br />
OVERHEAD CABINET<br />
EASY BED SOFA<br />
84”<br />
SOFA<br />
58”<br />
OVERHEAD CABINET<br />
4034<br />
ENTRY<br />
STEPS<br />
OVERHEAD<br />
CABINET<br />
WARDROBE W/<br />
SLIDING MIRROR DOORS<br />
SHOWER<br />
36”x 36”<br />
STEP<br />
DRESSER<br />
OHC<br />
OVERHEAD<br />
CABINET<br />
KING BED<br />
72”x80”<br />
TV<br />
WARD OR<br />
WASH/DRY<br />
PANTRY<br />
TV<br />
FRIDGE<br />
4337<br />
ENTRY<br />
STEPS<br />
LOWER<br />
HANG ROD<br />
UPPER HANG ROD<br />
WALK-IN<br />
CLOSET<br />
ADJ.<br />
SHELVES<br />
WARD OR<br />
WASH/DRY<br />
LINEN<br />
SHOWER<br />
36”x 36”<br />
STEP<br />
DRESSER<br />
OHC<br />
KING BED<br />
72”x80”<br />
OVERHEAD<br />
CABINET<br />
TV<br />
PANTRY<br />
FRIDGE<br />
OHC<br />
TV<br />
ISLAND<br />
COUNTER<br />
BUFFET<br />
OVERHEAD CABINET<br />
HIDE-A-<br />
EASY BED SOFA<br />
<strong>LE</strong>AF<br />
74”<br />
DINETTE<br />
EASY BED SOFA<br />
74”<br />
OVERHEAD CABINET<br />
OVERHEAD CABINET<br />
16’ (AWNING SIZE)<br />
BUFFET<br />
HIDE-A-<br />
<strong>LE</strong>AF<br />
DINETTE<br />
ISLAND<br />
COUNTER<br />
OVERHEAD CABINET<br />
28’ (AWNING SIZE)<br />
OVERHEAD CABINET<br />
EASY BED SOFA<br />
74”<br />
EASY BED SOFA<br />
68”<br />
OVERHEAD CABINET<br />
4346<br />
ENTRY<br />
STEPS<br />
OVERHEAD<br />
CABINET<br />
WARD OR WARDROBE W/<br />
WASH/DRY SLIDING MIRROR DOORS<br />
TV<br />
STEP<br />
OVERHEAD<br />
CABINET<br />
KING BED<br />
72”x80”<br />
DRESSER<br />
OHC<br />
SHOWER<br />
36”x 36”<br />
LINEN<br />
<strong>2012</strong> <strong>VENTANA</strong> DIESEL PUSHER<br />
3434<br />
FLIP UP BUNK/<br />
WARDROBE<br />
LINEN<br />
PANTRY<br />
TV/DRY BAR<br />
PANTRY<br />
17’ (AWNING SIZE)<br />
FRIDGE<br />
OVERHEAD CABINET<br />
BOOTH<br />
DINETTE<br />
EASY BED SOFA<br />
74”<br />
OVERHEAD CABINET<br />
OVERHEAD<br />
CABINET<br />
RECLINER<br />
<strong>2012</strong> <strong>VENTANA</strong> DIESEL PUSHER<br />
4034<br />
DRESSER<br />
TV<br />
4043 OHC<br />
FRIDGE<br />
BOOTH<br />
OVERHEAD CABINET 4062<br />
DINETTE<br />
EASY BED SOFA<br />
LINEN<br />
74”<br />
ENTRY<br />
STEPS<br />
OVERHEAD<br />
CABINET<br />
WARDROBE<br />
WARD OR<br />
WASH/DRY<br />
SHOWER<br />
36”x 36”<br />
STEP<br />
KING BED<br />
72”x80”<br />
OVERHEAD<br />
CABINET<br />
PANTRY<br />
TV<br />
17’ (AWNING SIZE)<br />
OVERHEAD CABINET<br />
LOVESEAT<br />
W/ FOOTREST<br />
ENTRY<br />
STEPS<br />
OVERHEAD<br />
CABINET<br />
Floor Plan<br />
App.<br />
Overall Length<br />
<strong>2012</strong> <strong>VENTANA</strong> DIESEL PUSHER<br />
4337<br />
<strong>VENTANA</strong> floor plan Specifications<br />
Width<br />
<strong>2012</strong> <strong>VENTANA</strong> DIESEL PUSHER<br />
4346<br />
App.<br />
Overall Height Interior Width Interior Height Grey Sewage Water Propane Furnace<br />
3433 34' 10'' 101.5" 12' 05'' 95.5” 84” 65 gal. 45 gal. 105 gal. 32 gal. 35,000 btu<br />
3434 34' 10'' 101.5" 12' 05'' 95.5” 84” 65 gal. 45 gal. 105 gal. 32 gal. 35,000 btu<br />
4034 40' 10'' 101.5" 12' 08'' 95.5” 84” 65 gal. 45 gal. 105 gal. 32 gal. 40,000 btu<br />
4043 40' 10'' 101.5" 12' 08'' 95.5” 84” 65 gal. 45 gal. 105 gal. 32 gal. 40,000 btu<br />
4062 40' 10'' 101.5" 12' 08'' 95.5” 84” 65 gal. 45 gal. 105 gal. 32 gal. 40,000 btu<br />
17’ (AWNING SIZE)<br />
4324 42' 10'' 101.5" 12' 08'' 95.5” 84” 65 gal. 45 gal. 105 gal. 32 gal. 50,000 btu<br />
<strong>2012</strong> <strong>VENTANA</strong> DIESEL PUSHER<br />
4043<br />
<strong>2012</strong> <strong>VENTANA</strong> DIESEL PUSHER<br />
4062<br />
4333 42' 10'' 101.5" 12' 08'' 95.5” 84” 65 gal. 45 gal. 105 gal. 32 gal. 50,000 btu<br />
4337 42' 10'' 101.5" 12' 08'' 95.5” 84” 65 gal. 45 gal. 105 gal. 32 gal. 50,000 btu<br />
4346 42' 10'' 101.5" 12' 08'' 95.5” 84” 65 gal. 45 gal. 105 gal. 32 gal. 50,000 btu
<strong>VENTANA</strong> <strong>LE</strong> & <strong>VENTANA</strong> CONSTRUCTION<br />
<strong>VENTANA</strong> <strong>LE</strong> & <strong>VENTANA</strong> CONSTRUCTION<br />
Like a fine home, Ventana is framed 16 inches on center, allowing the best placement of outlets, switches and other components. <strong>Newmar</strong><br />
uses only Sikaflex elastic adhesive throughout Ventana’s construction – one of the strongest bonding agents available. It seals against air<br />
and water and helps dampen sound and vibration. Electrical wiring holes in Ventana’s aluminum frame are ringed with plastic grommets to<br />
protect wires from chafing. And <strong>Newmar</strong>’s Total Comfort Central Air is two separate, fully ducted systems that distribute cool air and<br />
remove warm air.<br />
*check with dealership on floorplan availability<br />
CHASSIS Specifications<br />
Floor Plan Engine HP Axle Ratio Fuel Cap. Wheelbase Front GAWR* Rear GAWR* Tag GAWR* GVWR* GCWR* App. UVW App. NCC<br />
3634 340 4.63 100 gal. 228” 12,000 lb. 19,000 lb. 0 31,000 lb. 33,000 lb. 24,800 lb. 6,200 lb.<br />
3843 340 4.63 100 gal. 252” 12,000 lb. 19,000 lb. 0 31,000 lb. 33,000 lb. 25,600 lb. 5,400 lb.<br />
3862 340 4.63 100 gal. 252” 12,000 lb. 19,000 lb. 0 31,000 lb. 33,000 lb. 25,000 lb. 6,000 lb.<br />
p<br />
1<br />
a<br />
c<br />
b<br />
d<br />
g<br />
h<br />
e<br />
i<br />
f<br />
ROOF R-VALUE = 19<br />
a. BriteTEK Roof (optional<br />
one-piece fiberglass roof)<br />
b. 9mm Wood Decking<br />
c. Fiberglass Batten Insulation<br />
d. A/C Ducting<br />
e. Aluminum Roof Truss<br />
f. Kraft Paper Vapor Barrier<br />
g 5⁄8” Bead Foam<br />
h. 3⁄16” Panel<br />
i. Padded Vinyl Overlay<br />
FLOOR R-VALUE = 16<br />
q. Carpet/Tile<br />
r. Carpet Padding<br />
s. 5⁄8” Floor Decking<br />
t. Fiberglass Batten Insulation<br />
u. 2” x 3” Wood Framing<br />
v Polyethylene Moisture Barrier<br />
w. Foam Panels (Noise<br />
Protection)<br />
x. Aluminum Ductingrrier<br />
CHASSIS Specifications<br />
Floor Plan Engine HP Axle Ratio Fuel Cap. Wheelbase Front GAWR* Rear GAWR* Tag GAWR* GVWR* GCWR* App. UVW App. NCC<br />
3433 360 4.63 100 gal. 206 12,000 lb. 20,000 lb. 0 32,000 lb. 42,000 lb. 25,000 lb. 7,000 lb.<br />
o<br />
n<br />
m l<br />
k<br />
s<br />
j<br />
v<br />
q<br />
r<br />
t<br />
w<br />
x<br />
u<br />
4<br />
2<br />
SIDEWALL R-VALUE = 11<br />
j. 3⁄16” Plywood Interior Wall<br />
k. 5⁄8” Bead Foam<br />
l. Kraft Paper Vapor Barrier<br />
m. Fiberglass Batten Insulation<br />
n 3⁄16” Plywood Exterior Wall<br />
o. Composite One-piece<br />
Gelcoat Exterior Sidewall<br />
p. 16” On-center Aluminum<br />
Framing with 3 1⁄2” Header<br />
BASEMENT R-VALUE = 4<br />
y. Cargo Liner<br />
z 3⁄8” Floor Decking<br />
aa 3⁄16” Luan Panel<br />
bb. 1 1⁄2” Bead Foam<br />
cc. Aluminum Sheeting (Prevents<br />
Distortion)<br />
3434 360 4.63 100 gal. 206 12,000 lb. 20,000 lb. 0 32,000 lb. 42,000 lb. 25,600 lb. 6,400 lb.<br />
4034 380 4.63 100 gal. 245+TAG 14,000 lb. 20,000 lb. 10,000 lb. 44,000 lb. 54,000 lb. 30,000 lb. 14,000 lb.<br />
4043 380 4.63 100 gal. 245+TAG 14,000 lb. 20,000 lb. 10,000 lb. 44,000 lb. 54,000 lb. 30,500 lb. 13,500 lb.<br />
4062 380 4.63 100 gal. 245+TAG 14,000 lb. 20,000 lb. 10,000 lb. 44,000 lb. 54,000 lb. 30,500 lb. 13,500 lb.<br />
4324 380 4.63 100 gal. 269+TAG 14,000 lb. 20,000 lb. 10,000 lb. 44,000 lb. 54,000 lb. 31,500 lb. 12,500 lb.<br />
4333 380 4.63 100 gal. 269+TAG 14,000 lb. 20,000 lb. 10,000 lb. 44,000 lb. 54,000 lb. 31,500 lb. 12,500 lb.<br />
aa<br />
bb<br />
cc<br />
z<br />
y<br />
5<br />
3<br />
1. 13.5M Penguin Heat Pump Central Air Conditioners (2)<br />
2. One-piece Windshield<br />
3. Coated Aluminum Wheels<br />
4. Double-pane Tinted Safety-glass Windows<br />
5. Side-hinged Baggage Doors with Optional Pullout Tray<br />
4337 380 4.63 100 gal. 269+TAG 14,000 lb. 20,000 lb. 10,000 lb. 44,000 lb. 54,000 lb. 32,000 lb. 12,000 lb.<br />
4346 380 4.63 100 gal. 269+TAG 14,000 lb. 20,000 lb. 10,000 lb. 44,000 lb. 54,000 lb. 32,500 lb. 11,500 lb.<br />
Lengths, heights, widths and dry weights are approximate. Weight will vary based on<br />
optional equipment added to the above base weight.<br />
GAWR: Gross Axle Weight Rating is the maximum permissible weight for an axle.<br />
GVWR: Gross Vehicle Weight Rating is the maximum permissible weight for a fully<br />
loaded motor coach.<br />
GCWR: Gross Combination Weight Rating is the value specified by the manufacturer of<br />
the vehicle as the maximum allowable loaded weight of this motor coach and any towed<br />
trailer or towed vehicle.<br />
UVW: Unloaded Vehicle Weight is the weight of this motorcoach as built at the factory<br />
with full fuel, engine oil and coolants. The UVW does not include cargo, fresh water,<br />
propane gas or dealer-installed accessories.<br />
NCC: Net Carrying Capacity is the maximum weight of all occupants, including the<br />
driver, personal belongings, food, fresh water, waste water, propane gas, tools, tongue<br />
weight of towed vehicle, dealer-installed accessories, etc., that can be carried by the<br />
motorcoach.<br />
*Specifications supplied by the chassis manufacturer.
The <strong>Newmar</strong> Kountry Klub is an exclusive club for<br />
owners of fine <strong>Newmar</strong> products that offers many advantages and<br />
benefits to its members. Learn more at: www.newmarkountryklub.com.<br />
Established over 40 years ago, <strong>Newmar</strong> is an<br />
innovator and leader in the RV manufacturing industry. Its quality<br />
craftsmanship is recognized nationally. The <strong>Newmar</strong> dealer network<br />
spans across the United States and Canada.<br />
Call 1-800-860-0086 to be our guest for a factory tour.<br />
Mahlon Miller, <strong>Newmar</strong> founder, and his wife, Irene<br />
Matthew Miller, <strong>Newmar</strong> president, and his wife, Pam<br />
The quiet, energetic farm town of Nappanee, Indiana is home to <strong>Newmar</strong>’s<br />
owners, the Miller family. They are actively engaged in its operations, embracing<br />
employees, suppliers, dealers and customers as part of the <strong>Newmar</strong> family.<br />
The family has grown since 1968 but continues to strive for faithfulness to the<br />
tenets of its founders, including a strong community, bearing burdens for others,<br />
forgiveness, fairness, honesty, integrity, and peace with one’s neighbors.<br />
(Please affix dealer stamp in this area.)<br />
NEWMAR EXPRESS LIMITED WARRANTY<br />
Every Ventana <strong>LE</strong> & Ventana Diesel Motor Couch is backed by <strong>Newmar</strong>’s one-year<br />
limited warranty/unlimited miles. Ask your <strong>Newmar</strong> dealer for details.<br />
<strong>Newmar</strong> Corporation<br />
355 N Delaware St<br />
PO Box 30<br />
Nappanee IN 46550-0030<br />
574-773-7791 Fax 574-773-2895<br />
www.newmarcorp.com<br />
LIMITED FIVE-YEAR STRUCTURAL WARRANTY<br />
If any part of your <strong>Newmar</strong> recreational vehicle superstructure (which is the steel/<br />
aluminum structure of the sidewall, roof or frame) fails to perform properly within<br />
five years from the date of purchase because of faulty workmanship or material<br />
supplied by <strong>Newmar</strong>, it will be repaired without charge for either parts or labor<br />
by <strong>Newmar</strong>. This structural warranty is available only to the original purchaser<br />
and is non-transferable.<br />
Some features in our literature are optional. Colors and finishes are photographic representations. The actual materials may look different.<br />
Prices, specifications and floorplans are subject to change at <strong>Newmar</strong>’s discretion, without prior notice or obligation. Please see your<br />
dealer for actual samples and specifications.<br />
© 2011 <strong>Newmar</strong> Corp. All rights reserved.


