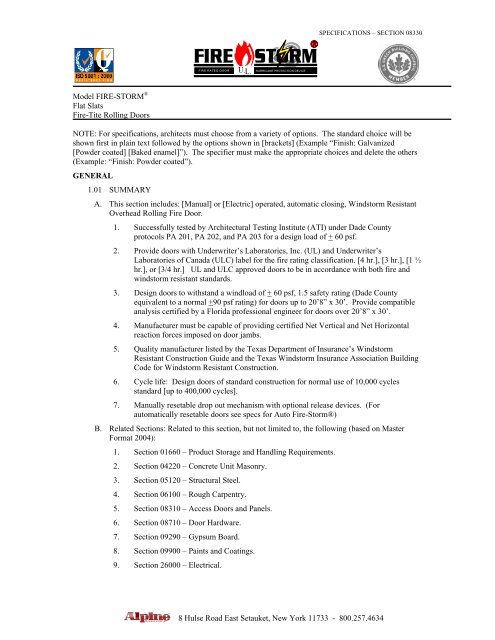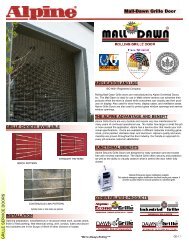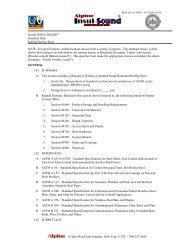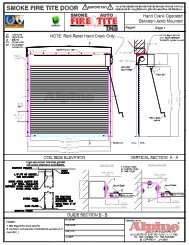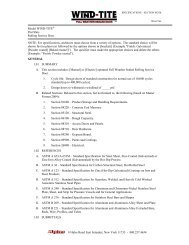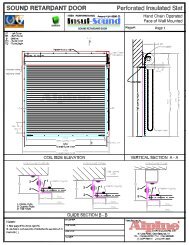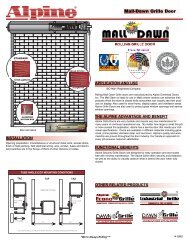Specifications (PDF) - Alpine Overhead Doors
Specifications (PDF) - Alpine Overhead Doors
Specifications (PDF) - Alpine Overhead Doors
Create successful ePaper yourself
Turn your PDF publications into a flip-book with our unique Google optimized e-Paper software.
SPECIFICATIONS – SECTION 08330<br />
FIRE RATED DOOR<br />
HURRICANE PROTECTION DEVICE<br />
Model FIRE-STORM ®<br />
Flat Slats<br />
Fire-Tite Rolling <strong>Doors</strong><br />
NOTE: For specifications, architects must choose from a variety of options. The standard choice will be<br />
shown first in plain text followed by the options shown in [brackets] (Example “Finish: Galvanized<br />
[Powder coated] [Baked enamel]”). The specifier must make the appropriate choices and delete the others<br />
(Example: “Finish: Powder coated”).<br />
GENERAL<br />
1.01 SUMMARY<br />
A. This section includes: [Manual] or [Electric] operated, automatic closing, Windstorm Resistant<br />
<strong>Overhead</strong> Rolling Fire Door.<br />
1. Successfully tested by Architectural Testing Institute (ATI) under Dade County<br />
protocols PA 201, PA 202, and PA 203 for a design load of + 60 psf.<br />
2. Provide doors with Underwriter’s Laboratories, Inc. (UL) and Underwriter’s<br />
Laboratories of Canada (ULC) label for the fire rating classification. [4 hr.], [3 hr.], [1 ½<br />
hr.], or [3/4 hr.] UL and ULC approved doors to be in accordance with both fire and<br />
windstorm resistant standards.<br />
3. Design doors to withstand a windload of + 60 psf, 1.5 safety rating (Dade County<br />
equivalent to a normal +90 psf rating) for doors up to 20’8” x 30’. Provide compatible<br />
analysis certified by a Florida professional engineer for doors over 20’8” x 30’.<br />
4. Manufacturer must be capable of providing certified Net Vertical and Net Horizontal<br />
reaction forces imposed on door jambs.<br />
5. Quality manufacturer listed by the Texas Department of Insurance’s Windstorm<br />
Resistant Construction Guide and the Texas Windstorm Insurance Association Building<br />
Code for Windstorm Resistant Construction.<br />
6. Cycle life: Design doors of standard construction for normal use of 10,000 cycles<br />
standard [up to 400,000 cycles].<br />
7. Manually resetable drop out mechanism with optional release devices. (For<br />
automatically resetable doors see specs for Auto Fire-Storm®)<br />
B. Related Sections: Related to this section, but not limited to, the following (based on Master<br />
Format 2004):<br />
1. Section 01660 – Product Storage and Handling Requirements.<br />
2. Section 04220 – Concrete Unit Masonry.<br />
3. Section 05120 – Structural Steel.<br />
4. Section 06100 – Rough Carpentry.<br />
5. Section 08310 – Access <strong>Doors</strong> and Panels.<br />
6. Section 08710 – Door Hardware.<br />
7. Section 09290 – Gypsum Board.<br />
8. Section 09900 – Paints and Coatings.<br />
9. Section 26000 – Electrical.<br />
OVERHEAD DOORS, INC.<br />
®<br />
8 Hulse Road East Setauket, New York 11733 - 800.257.4634
SPECIFICATIONS – SECTION 08330<br />
FIRE RATED DOOR<br />
HURRICANE PROTECTION DEVICE<br />
10. Section 28310 – Fire Detection and Alarm.<br />
1.02 REFERENCES<br />
A. ASTM A 653/A 653M – Standard Specification for Steel Sheet, Zinc-Coated (Galvanized) or<br />
Zinc-Iron Alloy-Coated (Galvannealed) by the Hot-Dip Process<br />
B. ASTM A 36 – Standard Specification for Carbon Structural Steel, Hot Rolled Steel<br />
C. ASTM A 123 – Standard Specification for Zinc (Hot-Dip Galvanized) Coatings on Iron and<br />
Steel Products<br />
D. ASTM A 312 – Standard Specification for Seamless, Welded, and Heavily Cold Worked<br />
Austenitic Stainless Steel Pipes<br />
E. ASTM A 240 – Standard Specification for Chromium and Chromium-Nickel Stainless Steel<br />
Plate, Sheet, and Strip for Pressure Vessels and for General Applications<br />
F. ASTM A 276 – Standard Specification for Stainless Steel Bars and Shapes<br />
G. ASTM A 31 – Standard Specification for Steel Rivets and Bars for Rivets, Pressure Vessels<br />
H. ASTM A 449 – Standard Specification for Quenched and Tempered Steel Bolts and Studs<br />
I. ASTM E 330 – Standard Test Method for Structural Performance of Exterior Windows, <strong>Doors</strong>,<br />
Skylights and Curtain Walls by Uniform Static Air Pressure Difference<br />
J. Dade County PA-201, PA-202, PA-203: Large Missile Impact Test, Cyclic Wind Pressure Test,<br />
and Uniform Static Air Pressure Test<br />
K. ASCE 7-93 – Standard Minimum Design Loads on Buildings and Other Structures<br />
1.03 SUBMITTALS<br />
A. Submit under provisions of Section 01300.<br />
B. Product Data: Provide manufacturer's standard details and catalog data. Provide installation<br />
instructions.<br />
C. Shop Drawings: Furnish shop drawings for architect’s approval. Include elevation, sections,<br />
and details indicating dimensions, materials, finishes, conditions for anchorage and support of<br />
each door.<br />
D. Submit manufacturer’s recommended operation, troubleshooting, and maintenance instructions.<br />
1.04 QUALITY ASSURANCE<br />
A. Manufacturer: Rolling doors shall be manufactured by a firm with a minimum of five years<br />
experience.<br />
B. Fire-Rated Assemblies: Provide all doors with fire resistance rating required to comply with<br />
governing regulations which are inspected, tested, listed and labeled by UL, complying with<br />
NFPA 80 for class of opening. Provide UL label permanently fasted to each fire door assembly.<br />
Door shall be tested under UL10B and ULC10B, and provided with a [4 hour] [3 hr.] [1 ½ hr.]<br />
[3/4 hr.] rating. Also Factory Mutual and NY MEA approved.<br />
C. Single-Source Responsibility: Manufacturer shall provide doors, tracks, motors, and accessories<br />
for each type of door. Secondary components shall come from a source acceptable to the<br />
manufacturer of the primary components.<br />
1.05 DELIVERY, STORAGE, AND HANDLING<br />
OVERHEAD DOORS, INC.<br />
®<br />
8 Hulse Road East Setauket, New York 11733 - 800.257.4634
SPECIFICATIONS – SECTION 08330<br />
FIRE RATED DOOR<br />
HURRICANE PROTECTION DEVICE<br />
A. Deliver materials in original packaging supplied by manufacturer with intact labels. Store<br />
materials away from harmful environmental conditions and construction.<br />
1.06 WARRANTY<br />
A. Door Warranty: Provide one year written warranty from date of installation against deficiencies<br />
due to defects in materials or workmanship. Installer agrees to repair or replace any defects in<br />
materials or workmanship.<br />
B. Project Warranty: Refer to Conditions of the Contract for project warranty provisions.<br />
PART 2 - PRODUCTS<br />
2.01 MANUFACTURER<br />
A. Manufacturer: <strong>Alpine</strong> <strong>Overhead</strong> <strong>Doors</strong>, Inc.; 8 Hulse Road Suite 1S, East Setauket, NY 11733.<br />
Telephone 800-257-4634 or 631-473-9300. Fax 631-642-0800.<br />
B. Model: FIRE-STORM® Windstorm Resistant Rolling Fire Door<br />
2.02 MATERIALS<br />
A. Curtain:<br />
1. Slats: Constructed of interlocking, roll-formed 2 ¾” flat slats. (For insulated slats see<br />
specs for Fire-Storm® IMB)<br />
a) Material:<br />
i) Galvanized steel, G90 coating exterior (G60 interior), Structural Quality Grade C,<br />
as per ASTM A 653/ A 653 M<br />
Finish: Galvanized [Powder coated] [Baked enamel] (Minimum coating<br />
conforming with Coating Designation G-01 is required)<br />
– OR –<br />
ii) ASTM 240 Stainless steel 300 series<br />
Finish: [Mill finish #2B] [#4 satin finish]<br />
b) Gauge: (Per manufacturer’s standard)<br />
i) <strong>Doors</strong> up to 20’8” wide: Minimum 21 gauge as manufacturer standard [20, 18, 16<br />
gauge].<br />
ii) <strong>Doors</strong> up to 12’ wide: Minimum 22 gauge [20, 18, 16]<br />
2. Endlocks and Windlocks:<br />
a) Ductile cast iron, hot-dipped, galvanized endlocks riveted to each end of each slat<br />
with four Semi-tubular, Mushroom Head ¼” rivets to prevent lateral movement and<br />
to limit slat deflection and bending stress. [Windlocks are dependent on windload<br />
and increase resistance to curtain jamming]<br />
3. Bottom Bar: Two roll formed steel angles of minimum 2”x2”x1/8”, designed to<br />
reinforce curtain bottom. (Size dependent on dimensions per manufacturer’s standard)<br />
a) Material:<br />
i) Galvanized Steel as per ASTM A 653/ A 653 M<br />
Finish: Gray shop prime [Powder Coated] [Baked Enamel]<br />
OVERHEAD DOORS, INC.<br />
®<br />
8 Hulse Road East Setauket, New York 11733 - 800.257.4634
SPECIFICATIONS – SECTION 08330<br />
FIRE RATED DOOR<br />
HURRICANE PROTECTION DEVICE<br />
ii)<br />
– OR –<br />
b) Bolting:<br />
ASTM 240 Stainless Steel 300 Series<br />
Finish: [Mill finish #2B] [#4 satin finish]<br />
i) 20’8” wide: ¼” bolts at 15” o.c.<br />
ii)<br />
B. Guides:<br />
12’ wide: ¼” bolts at 20” o.c.<br />
c) Weather Stripping: Rubber astragal bolted between bottom angles (Dade County<br />
Approved).<br />
1. Guides shall be designed using structural steel angles with a minimum thickness of<br />
3/16”, minimum 1 ¼” slotted connections, and removable bellmouth curtain stops to<br />
allow for curtain maintenance without removal of guides. Bellmouth stops shall be flush<br />
with guide groove.<br />
a) Angles:<br />
i) 20’8” wide: Wall angle 3 ½ x 3 ½ x 7/16”, inside angle 2 ½ x 2 ½ x 3/8”, outside<br />
angle 4 x 3 x ¼”.<br />
ii)<br />
b) Bolting:<br />
12’ wide: Wall angle 2 ½ x 3 ½ x ¼”, inside angle 2 x 2 ½ x ¼”, outside angle 3 x<br />
3 3/16” min<br />
i) 20’8” wide: Minimum 5/8” bolts at no more than 9” o.c.<br />
ii)<br />
c) Material:<br />
12’ wide: Minimum 1/2” bolts at no more than 15” o.c.<br />
i) ASTM A 36 Carbon Structural Steel<br />
Finish: Gray shop prime coat [ASTM A 123 Galvanized] [baked enamel paint]<br />
[powder coated].<br />
– OR –<br />
ii) ASTM 276 Stainless Steel 300 Series<br />
Finish: [Mill finish #2B] [#4 finish satin]<br />
C. Door Support Brackets and Mounting Plates:<br />
1. Steel plate not less than 1/4” thick. Provide ball bearings at rotating support points. Bolt<br />
plates to wall mounting angles with minimum 1/2" fasteners. Plate supports<br />
counterbalance assembly and forms end enclosures.<br />
a) Material:<br />
i) ASTM A 36 Carbon Steel:<br />
ii)<br />
Finish: Gray shop prime coat [ASTM A 123 Galvanized] [Baked enamel paint]<br />
[Powder coated].<br />
– OR –<br />
ASTM 240 Stainless Steel 300 Series<br />
OVERHEAD DOORS, INC.<br />
®<br />
8 Hulse Road East Setauket, New York 11733 - 800.257.4634
SPECIFICATIONS – SECTION 08330<br />
FIRE RATED DOOR<br />
HURRICANE PROTECTION DEVICE<br />
Finish: [Mill Finish #2B]<br />
D. Counterbalance Assembly: Torsion<br />
1. Counterbalance assembly: Steel pipe barrel of a size capable of carrying a curtain load<br />
with a maximum deflection of 0.03” per foot of door width. Heat-treated helical torsion<br />
springs encased in a steel pipe and designed to include an overload factor of 25% to<br />
ensure minimum effort to operate. Sealed and prelubricated high speed ball bearing at<br />
rotating support points. Torsion spring charge wheel for applying spring torque and for<br />
future adjustments.<br />
a) Material:<br />
i) ASTM A 36 Carbon Structural Steel<br />
Finish: Gray shop prime coat [A 123 Hot-Dip Galvanized]<br />
– OR –<br />
ii) A 312 Stainless Steel 300 Series Finish: Mill finish<br />
b) Life Cycle: High Cycle springs designed to satisfy 10m through 400m life cycles.<br />
Consult engineering if height exceeds width for any cycle above 20m. (Cycle defined<br />
as one time opening and closing of door)<br />
E. Hood:<br />
1. 24 gauge steel. Formed to fit the contour of the end brackets with reinforced top and<br />
bottom edges. Provide support bracing for doors wider than 20 feet at every 10 feet to<br />
prevent excessive sag. Fasten with minimum ¼” bolts at 10” o.c.<br />
2. Shape: Hexagon [square] [round]<br />
3. Material:<br />
a) Galvanized Steel as per ASTM A 653/ A 653 M<br />
Finish: [Baked enamel paint] [Powder coated]<br />
– OR –<br />
b) ASTM 240 Stainless Steel 300 Series:<br />
Finish: [Mill finish #2B] [#4 satin finish]<br />
4. [Fascia]: Galvanized [Stainless Steel], provided where areas behind door hood are open.<br />
Materials and finish same as hood.<br />
F. Locking:<br />
1. Provide padlockable slide locks for latching and locking door on coil side bottom bar at<br />
each jamb extending into slots in guides. (Electric Interlocks recommended with<br />
motorized doors only)<br />
2. Manual chain hoist: Provide padlockable chain keeper on guide.<br />
2.03 OPERATION:<br />
A. Opening/Closing: Manual push-up [Manual hand chain] [Manual hand crank] [Motor Operator].<br />
B. Automatic closure is activated by fusible link [Fire Door Release Device].<br />
C. [Manual hand chain]:<br />
OVERHEAD DOORS, INC.<br />
®<br />
8 Hulse Road East Setauket, New York 11733 - 800.257.4634
SPECIFICATIONS – SECTION 08330<br />
FIRE RATED DOOR<br />
HURRICANE PROTECTION DEVICE<br />
1. Provide chain hoist operator with endless steel chain, chain pocket wheel and guard,<br />
geared reduction unit, and chain keeper secured to guide.<br />
D. [Manual hand crank]:<br />
1. Provide crank hoist operator including crank gear box, steel crank drive shaft and geared<br />
reduction unit. Fabricate gear box to completely enclose operating mechanism and be<br />
oil-tight.<br />
E. [Motor Operators]:<br />
1. Choose ONE:<br />
a) Medium-Duty, <strong>Alpine</strong>® Model Redi-Hoist driven by efficient V-belt primary<br />
drive with chain/sprocket secondary. Maximum ½ hp. For use on doors up to 10’ x<br />
10’.<br />
– OR –<br />
b) Industrial-Duty, <strong>Alpine</strong>® Model Redi-Lift driven by heavy-duty V-belt with<br />
chain/sprocket secondary reduction. Optional auxiliary chain hoist. Maximum 1 hp.<br />
For use on doors up to 12’ x 12’.<br />
– OR –<br />
c) Heavy Industrial-Duty, <strong>Alpine</strong>® Model Redi-Master driven by heavy-duty worm<br />
gear in oil bath reduction. Standard auxiliary chain hoist. Standard ½ hp (maximum<br />
3 hp)<br />
2. [Sensing Edges] (For double angle bottom bar): For motorized doors, sensing edges<br />
allow door to go up in case of obstruction. [Pneumatic Edge] [Electric Edge] [Wireless<br />
Edge].<br />
a) Colors: Gray [Yellow] [Black] [White] [Yellow with black stripes]<br />
F. Release Devices:<br />
1. Fusible link with chain system:<br />
a) Activation: Melting of fusible link at 165° Fahrenheit. When automatic closing is<br />
activated, chain shall disengage causing door to close.<br />
b) Closing speed controlled by Integral Oscillating governor [Viscous governor].<br />
c) Average closing speed: No less than 6” per second and not more than 24” per<br />
second as per NFPA 80 Section 6, paragraph 4.1.5.<br />
2. [Redi-Release Release Devices]: Electric Fail-Safe devices used in conjunction with<br />
fusible link. [Smoke detector] Choose ONE from either standard models or SS class:<br />
a) Class 1: Manually operated system that can be tied into most fire alarm systems.<br />
– OR –<br />
b) Class 2: All the features of Class 1, with the additional capability to allow motor<br />
operation. If operator is chosen, an electrical edge is recommended.<br />
– OR –<br />
c) Class 3: All the features of Class 2 with the addition of standard <strong>Alpine</strong> Control<br />
Panel and Standard Electric Safety Edge. Allows door to automatically go up in case<br />
of an obstruction.<br />
OVERHEAD DOORS, INC.<br />
®<br />
8 Hulse Road East Setauket, New York 11733 - 800.257.4634
SPECIFICATIONS – SECTION 08330<br />
FIRE RATED DOOR<br />
HURRICANE PROTECTION DEVICE<br />
– OR –<br />
d) Class 4: All the features of Class 3 with the addition of the <strong>Alpine</strong> Uninterrupted<br />
Power Supply (Battery backup) that is self-activating during a power outage.<br />
– OR –<br />
e) SS Class Model A: Includes independently adjustable delays of 10 seconds on alarm<br />
activations (10 sec. max. adjust) and 10 seconds on power loss (30 sec. max. adjust)<br />
with a hold/release rating of 40 lbs.<br />
f) SS Class Model B: All the features of model A with:<br />
i) The hold open/release device shall recognize that the door is in the closed position<br />
and where motor driven, be capable of sensing that power is available to the motor.<br />
The device may be wired to close on alarm.<br />
ii)<br />
[Audible and visual annunciators]: To operate during alarm closing cycle.<br />
g) SS Class Model B2: All the features of model B with:<br />
i) 72-hour battery backup with low/no battery logic sounder.<br />
ii)<br />
Sounder/Strobe annunciator: To sound during closure due to alarm or power loss.<br />
h) SS Class Model C: All the features of model B2 with:<br />
i) Bottom bar sensing edge.<br />
ii)<br />
2.04 Mounting:<br />
Remote test plate.<br />
1. Interior face mounted on prepared opening.<br />
2. Interior mounted between jambs and under lintel in a prepared opening.<br />
3. Exterior face mounted on prepared opening.<br />
2.05 Fire Ratings:<br />
1. Underwriter’s Laboratories:<br />
<strong>Doors</strong> are constructed to conform within requirements specified by Underwriters<br />
Laboratories, Inc. (UL) and Underwriter’s Laboratories of Canada (ULC). <strong>Doors</strong> are<br />
automatic and self-closing, Class (A) (B) (C) (D) or oversized certificate.<br />
4 hour - Approved for doors with openings not exceeding 162 sq. ft. in area.<br />
Class (A) – 3 hour approved for doors in dividing fire walls with openings not exceeding<br />
120 sq. ft. in area<br />
Class (B) – 1 ½ hour approved for doors, in vertical shaft openings not exceeding 120<br />
sq. ft. in area.<br />
Class (C) – ¾ hour approved for doors in corridor or room-partition opening not<br />
exceeding 120 sq. ft. in area.<br />
Class (D) – 1 ½ hour approved for doors in exterior wall opening not exceeding 120 sq.<br />
ft. in area.<br />
The oversize Certificate is authorized for rolling steel doors for the protection of<br />
openings in fire walls, vertical shafts, and exterior walls where the area exceeds 120<br />
OVERHEAD DOORS, INC.<br />
®<br />
8 Hulse Road East Setauket, New York 11733 - 800.257.4634
SPECIFICATIONS – SECTION 08330<br />
FIRE RATED DOOR<br />
HURRICANE PROTECTION DEVICE<br />
square ft., or for openings in the above locations when width or height exceeds 12 ft.<br />
The maximum dimensions for doors for standard fire protection provided with the<br />
Oversize Door Certificate are not to exceed 56 ft. in width and 24 ft. in height.<br />
2. Factory Mutual.<br />
3. New York Materials, Equipment and Acceptance Division (MEA).<br />
PART 3 - EXECUTION<br />
3.01 EXAMINATION<br />
A. Verify that dimensions are correct and project conditions are in accordance with manufacturer's<br />
installation instructions; do not proceed with installation until unacceptable conditions have<br />
been corrected.<br />
3.02 INSTALLATION<br />
A. Install units in accordance with manufacturer's instructions.<br />
B. Ensure that units are installed plumb and true, free of warp or twist, and within tolerances<br />
specified by manufacturer for smooth operation.<br />
C. Preparation for opening and installation of fire door to be in strict compliance with NPFA-80.<br />
3.03 FIELD TESTING<br />
A. Test doors for regular operation and automatic closing. Proper authorities having jurisdiction<br />
must witness test and sign Drop Test Form.<br />
3.04 DEMONSTRATION<br />
A. Instruct the Owner's personnel in correct operation and maintenance of units.<br />
3.05 ADJUST AND CLEAN<br />
A. Clean units in accordance with manufacturer's instructions.<br />
B. Restore slight blemishes in finishes in accordance with manufacturer's instructions to match<br />
original finish. Remove and provide new units where repairs are not acceptable to the Architect.<br />
OVERHEAD DOORS, INC.<br />
®<br />
8 Hulse Road East Setauket, New York 11733 - 800.257.4634


