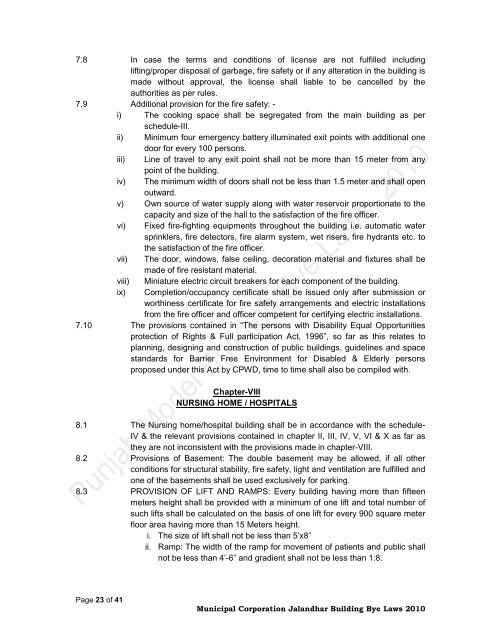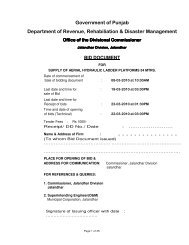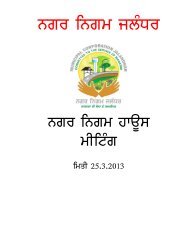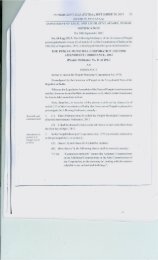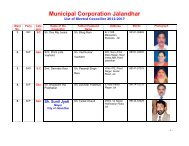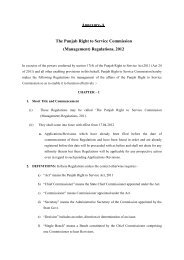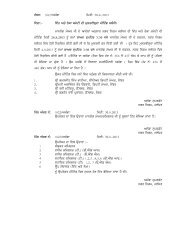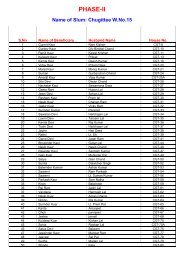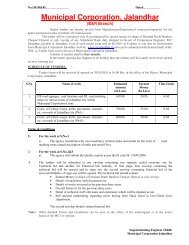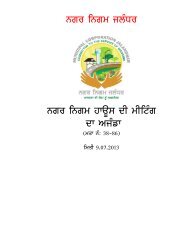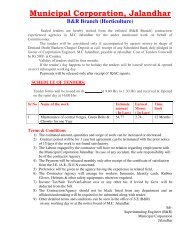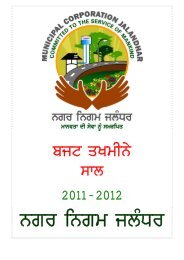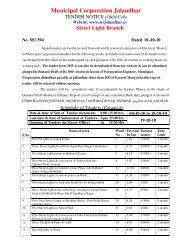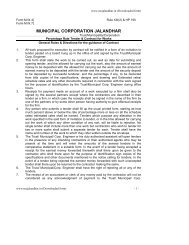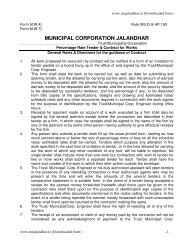The Municipal Corporation, Jalandhar, Building Byelaws, 2010
The Municipal Corporation, Jalandhar, Building Byelaws, 2010
The Municipal Corporation, Jalandhar, Building Byelaws, 2010
You also want an ePaper? Increase the reach of your titles
YUMPU automatically turns print PDFs into web optimized ePapers that Google loves.
7.8 In case the terms and conditions of license are not fulfilled including<br />
lifting/proper disposal of garbage, fire safety or if any alteration in the building is<br />
made without approval, the license shall liable to be cancelled by the<br />
authorities as per rules.<br />
7.9 Additional provision for the fire safety: -<br />
i) <strong>The</strong> cooking space shall be segregated from the main building as per<br />
schedule-III.<br />
ii) Minimum four emergency battery illuminated exit points with additional one<br />
door for every 100 persons.<br />
iii) Line of travel to any exit point shall not be more than 15 meter from any<br />
point of the building.<br />
iv) <strong>The</strong> minimum width of doors shall not be less than 1.5 meter and shall open<br />
outward.<br />
v) Own source of water supply along with water reservoir proportionate to the<br />
capacity and size of the hall to the satisfaction of the fire officer.<br />
vi) Fixed fire-fighting equipments throughout the building i.e. automatic water<br />
sprinklers, fire detectors, fire alarm system, wet risers, fire hydrants etc. to<br />
the satisfaction of the fire officer.<br />
vii) <strong>The</strong> door, windows, false ceiling, decoration material and fixtures shall be<br />
made of fire resistant material.<br />
viii) Miniature electric circuit breakers for each component of the building.<br />
ix) Completion/occupancy certificate shall be issued only after submission or<br />
worthiness certificate for fire safety arrangements and electric installations<br />
from the fire officer and officer competent for certifying electric installations.<br />
7.10 <strong>The</strong> provisions contained in “<strong>The</strong> persons with Disability Equal Opportunities<br />
protection of Rights & Full participation Act, 1996”, so far as this relates to<br />
planning, designing and construction of public buildings, guidelines and space<br />
standards for Barrier Free Environment for Disabled & Elderly persons<br />
proposed under this Act by CPWD, time to time shall also be compiled with.<br />
Chapter-VIII<br />
NURSING HOME / HOSPITALS<br />
8.1 <strong>The</strong> Nursing home/hospital building shall be in accordance with the schedule-<br />
IV & the relevant provisions contained in chapter II, III, IV, V, VI & X as far as<br />
they are not inconsistent with the provisions made in chapter-VIII.<br />
8.2 Provisions of Basement: <strong>The</strong> double basement may be allowed, if all other<br />
conditions for structural stability, fire safety, light and ventilation are fulfilled and<br />
one of the basements shall be used exclusively for parking.<br />
8.3 PROVISION OF LIFT AND RAMPS: Every building having more than fifteen<br />
meters height shall be provided with a minimum of one lift and total number of<br />
such lifts shall be calculated on the basis of one lift for every 900 square meter<br />
floor area having more than 15 Meters height.<br />
i. <strong>The</strong> size of lift shall not be less than 5’x8”<br />
ii. Ramp: <strong>The</strong> width of the ramp for movement of patients and public shall<br />
not be less than 4’-6” and gradient shall not be less than 1:8.<br />
Page 23 of 41<br />
<strong>Municipal</strong> <strong>Corporation</strong> <strong>Jalandhar</strong> <strong>Building</strong> Bye Laws <strong>2010</strong>


