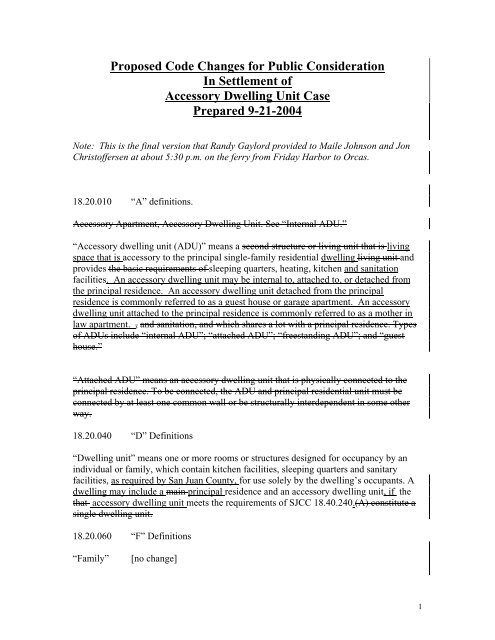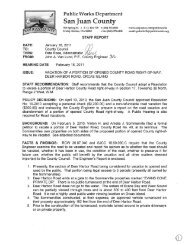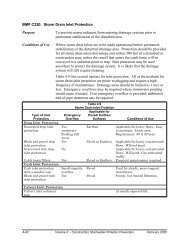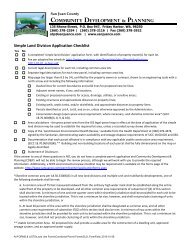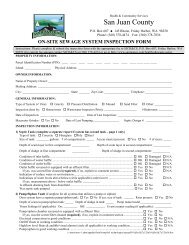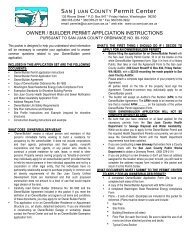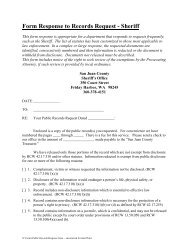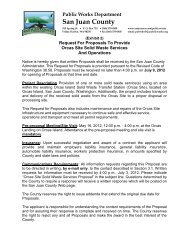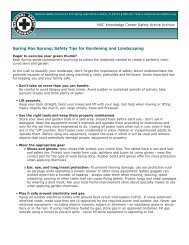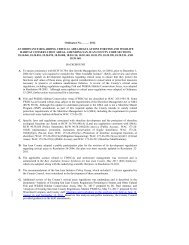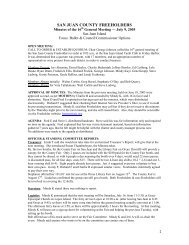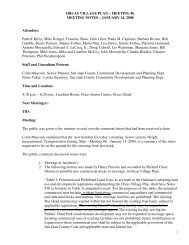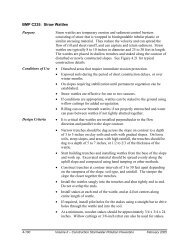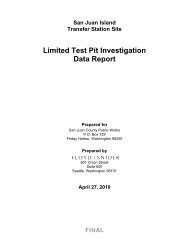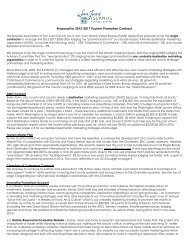Proposed Code Changes for Public ... - San Juan County
Proposed Code Changes for Public ... - San Juan County
Proposed Code Changes for Public ... - San Juan County
Create successful ePaper yourself
Turn your PDF publications into a flip-book with our unique Google optimized e-Paper software.
<strong>Proposed</strong> <strong>Code</strong> <strong>Changes</strong> <strong>for</strong> <strong>Public</strong> Consideration<br />
In Settlement of<br />
Accessory Dwelling Unit Case<br />
Prepared 9-21-2004<br />
Note: This is the final version that Randy Gaylord provided to Maile Johnson and Jon<br />
Christoffersen at about 5:30 p.m. on the ferry from Friday Harbor to Orcas.<br />
18.20.010 “A” definitions.<br />
Accessory Apartment, Accessory Dwelling Unit. See “Internal ADU.”<br />
“Accessory dwelling unit (ADU)” means a second structure or living unit that is living<br />
space that is accessory to the principal single-family residential dwelling living unit and<br />
provides the basic requirements of sleeping quarters, heating, kitchen and sanitation<br />
facilities. An accessory dwelling unit may be internal to, attached to, or detached from<br />
the principal residence. An accessory dwelling unit detached from the principal<br />
residence is commonly referred to as a guest house or garage apartment. An accessory<br />
dwelling unit attached to the principal residence is commonly referred to as a mother in<br />
law apartment. , and sanitation, and which shares a lot with a principal residence. Types<br />
of ADUs include “internal ADU”; “attached ADU”; “freestanding ADU”; and “guest<br />
house.”<br />
“Attached ADU” means an accessory dwelling unit that is physically connected to the<br />
principal residence. To be connected, the ADU and principal residential unit must be<br />
connected by at least one common wall or be structurally interdependent in some other<br />
way.<br />
18.20.040 “D” Definitions<br />
“Dwelling unit” means one or more rooms or structures designed <strong>for</strong> occupancy by an<br />
individual or family, which contain kitchen facilities, sleeping quarters and sanitary<br />
facilities, as required by <strong>San</strong> <strong>Juan</strong> <strong>County</strong>, <strong>for</strong> use solely by the dwelling’s occupants. A<br />
dwelling may include a main principal residence and an accessory dwelling unit, if the<br />
that accessory dwelling unit meets the requirements of SJCC 18.40.240.(A) constitute a<br />
single dwelling unit.<br />
18.20.060 “F” Definitions<br />
“Family”<br />
[no change]<br />
1
“Freestanding ADU” means an accessory dwelling unit that is physically distinct from<br />
the principal residence. To be freestanding, the ADU and principal residential unit may<br />
not be connected or must be structurally independent per the Uni<strong>for</strong>m Building <strong>Code</strong>.<br />
18.20.060 “G” Definitions<br />
“Guest house” means an accessory dwelling unit that is not rented, but is designed and<br />
most commonly used <strong>for</strong> irregular residential occupancy by family members, guests, and<br />
persons providing health care or property maintenance <strong>for</strong> the owner.<br />
18.20.090 “I” Definitions<br />
“Internal ADU” (sometimes also known as an “accessory apartment”) means an<br />
accessory dwelling unit that is wholly or mostly contained within the principal residential<br />
unit. An internal ADU may occupy a floor or a portion of a floor or floors within the<br />
principal residential unit.<br />
18.20.110 “K” Definitions<br />
“Kitchen” refers to a space used to prepare food that that contains a cooking surface, a<br />
kitchen sized sink, and refrigerator means a room used <strong>for</strong> cooking or preparing food.<br />
18.40.240 Accessory dwelling units (ADUs).<br />
The following standards apply to all accessory dwelling units:<br />
A. Only One AllowedAccessory Dwelling Unit. Where not otherwise prohibited by this<br />
code, only one internal, attached or freestanding detached accessory dwelling unit is<br />
permitted on any lot having a <strong>for</strong> which this code allows a single-family residence as the<br />
principal use of the lot provided that all of the requirements of this section are met. This<br />
ADU shall not be counted in density calculations and shall not require a density unit in<br />
addition to that <strong>for</strong> the principal residence.<br />
B. An Size. The combination of living space (as measured by floor area) and deck space<br />
of every accessory dwelling unit shall not exceed 1,000 square feet. in living area. Floor<br />
area means the total area of floor area inclusive of exterior walls. For attached ADUs the<br />
interior walls that define the ADU space are included in the floor area as per example<br />
diagram below.<br />
ADU<br />
All exterior walls, deck space,<br />
And space defining interior walls<br />
are included in measurements<br />
ADU<br />
Garage<br />
2
C. An accessory dwelling unit shall be served by the same driveway as the principal<br />
residence unless site conditions warrant a separate access.<br />
C.D. Additional Standards <strong>for</strong> Detached Accessory Dwelling Units. A freestanding<br />
accessory dwelling unit that is permitted after December 3, 2002, shall meet the<br />
following siting location standards: In addition to all other requirements of this Section<br />
18.40.240, all new detached accessory dwelling units, including structures connected to<br />
detached accessory dwelling units, are subject to the following additional requirements.<br />
These requirements may be waived or modified only with approval of a variance using<br />
the procedure and standards there<strong>for</strong>e established in SJCC 18.80.100:<br />
1. The maximum distance between the closest vertical walls of the main house and<br />
any detached accessory dwelling unit shall be 100 feet.<br />
2. The Locate new freestanding detached ADU must be located in a manner that<br />
avoids minimizes instrusion outside of on the most sensitive open space features of the<br />
site. Where intrusion cannot be avoided the ADU must be located to minimize the<br />
intrusion to the fullest extent possible;<br />
3. The driveway and utilities <strong>for</strong> the accessory dwelling unit must utilize the same<br />
driveway, septage/sewer system, and water-system as the main residence, all of<br />
which be the same as the main house. Locate nNew freestanding detached ADUs<br />
and their utilities and driveways in order to must be located to avoid or minimize<br />
intrusion on the most sensitive open-space features of the site; . Use the same<br />
water system and driveway to serve the principal residence and freestanding ADU<br />
unless separate systems or driveway would have fewer impacts to the<br />
environment; 3. Mmaintain retain existing orchards, meadows and pasture areas;<br />
4. Leave leave ridgelines and contrasting edges between landscape types<br />
unbroken by structures; 5. On on rolling open or steep open slopes, locate new<br />
freestanding the detached accessory dwelling unitADUs so that the buildings will<br />
be screened by existing vegetation or terrain; and 6. Ensure the protection of<br />
features such as wetlands and wildlife habitat to ensure the protection of critical<br />
areas, the location of the detached accessory dwelling unit shall be subject to the<br />
same requirements on siting as the principal residence.<br />
4. For detached accessory dwelling units located in whole or in part in the shoreline,<br />
the additional location standards of SJCC 18.50.330 apply.<br />
5. A detached accessory dwelling unit and principal residence shall have appropriate<br />
color, style and design to give the appearance that the two buildings are part of the same<br />
single family residence.<br />
D.E. Parking. At least one additional off-street parking space shall be provided <strong>for</strong> the<br />
accessory dwelling unit in addition to the parking required <strong>for</strong> the principal residence.<br />
E. Ownership. The owner must certify that the aAccessory dwelling units must be is<br />
owned and will remain owned by the in the same ownership same owner as the main<br />
3
esidence. An accessory dwelling unit may not be segregated or separately sold,<br />
transferred, gifted or otherwise conveyed separately from the principal of the singlefamilyresidence.<br />
F. Parcel Size. In rural and resource lands, the minimum parcel size <strong>for</strong> the location<br />
of a detached accessory dwelling unit is one acre. This restriction does not apply in<br />
urban growth areas or activity centers.<br />
G. Accessory dwelling units existing as of the date of adoption of this code will be<br />
excepted from the standards in subsection (B) of this section.<br />
H. No more than one structure shall be designated as an accessory dwelling unit on any<br />
residential lot unless the applicable density <strong>for</strong> that lot allows <strong>for</strong> additional residences.<br />
G. Vacation (short-term) rentals of an accessory dwelling unit <strong>for</strong> periods less than<br />
30 days shall also be subject to the requirements in SJCC 18.40.270. Any cottage<br />
enterprise at the accessory dwelling unit is subject to the requirements in SJCC<br />
18.40.190.<br />
H. Town of Friday Harbor Water Service Area. An application <strong>for</strong> an ADU located<br />
in the areas served by the Town of Friday Harbor shall include evidence of<br />
compliance with the Town’s requirements <strong>for</strong> water availability.<br />
I. Permits. Every new accessory dwelling unit and every conversion of an existing<br />
structure to an accessory dwelling unit will require an “ADU Permit.” No more<br />
than one ADU Permit shall be issued to a property owner in any calendar year.<br />
Prior to issuing any ADU Permit, the applicant must submit a site plan showing<br />
that the location of the accessory dwelling unit and principal residence will meet<br />
the requirements of this section.<br />
1. Within land use districts located inside of the boundaries of activity centers<br />
and urban growth areas, there is no restriction on the number of permits <strong>for</strong> accessory<br />
dwelling units.<br />
2. Outside of the boundaries of activity centers and urban growth areas, the<br />
number of ADU Permits in any calendar year shall not exceed 15 percent<br />
(15%) of the total number of building permits <strong>for</strong> single family residences<br />
issued <strong>for</strong> the previous calendar year outside the boundaries of activity centers<br />
and urban growth areas. No unassigned permits shall carry <strong>for</strong>ward to the<br />
next year.<br />
J. Other <strong>Code</strong>s. Every accessory dwelling unit must be constructed to the standards<br />
required <strong>for</strong> single family residence construction. A building permit is required,<br />
and where applicable, permits from the <strong>County</strong> Health authority may be required.<br />
K. Sequence of Construction. Either the accessory dwelling or the principal<br />
residence may be built first. Regardless of the sequence of construction, every<br />
detached accessory dwelling unit must comply with the requirements of Section<br />
4
18.40.240(C), except that when the principal residence is constructed after the<br />
ADU, the applicant must show that the structure indicated as the accessory<br />
dwelling unit was constructed according to the regulations in effect at the time the<br />
building permit was issued <strong>for</strong> the accessory dwelling.<br />
Amend SJCC 18.50.330 as follows:<br />
B. Regulations—Location and Design.<br />
15. Garages and accessory dwelling units may be allowed subject to the<br />
following standards and other requirements of this code (such as<br />
Section 18.40.240 SJCC). See also Sections 18.50.330(E)(2)(a) and<br />
(b).<br />
a. One garage building and/or one accessory dwelling unit, each the<br />
combination of which covers no more than 2,000 1,000 square<br />
feet of land area and each of which is no taller than 16 feet above<br />
existing grade as measured along a plumb line at any point; or<br />
b. Aa combination of these uses, in a single-story structure no larger<br />
than 2,000 square feet of land area and no taller than 16 feet above<br />
existing grade as measured along a plumb line at any point; or<br />
c. Aa combination of these uses, in a single multi-story structure no<br />
larger than 2,000 square feet of total gross floor area, and no taller<br />
than 28 feet above above existing grade as measured along a<br />
plumb line at any point.<br />
d. In a, b, and c above, in no case shall any accessory dwelling unit<br />
exceed 1000 square feet of total land area or gross floor area<br />
E. Regulations – Accessory Use.<br />
1. Accessory structures which are not water-dependent shall not be permitted seaward of<br />
the most landward extent of the residence. If this regulation would result in greater<br />
adverse impacts on shoreline features or resources or would conflict with other applicable<br />
regulations of this master program, the administrator may authorize by written findings<br />
and determination an alternative location without requiring a shoreline variance permit by<br />
making an administrative determination, subject to the same requirements <strong>for</strong> public<br />
notice, comment and open record appeal as set <strong>for</strong>th in SJCC 18.80.140(B).<br />
2. The following accessory uses and developments, when associated with an exempt<br />
single-family residence, are defined as “normal appurtenances” and are there<strong>for</strong>e exempt<br />
as provided in SJCC 18.50.020(F)(2)(g):<br />
a. One garage building and/or one accessory dwelling unit each of which covers no more<br />
than 1,000 square feet of land area and is no taller than 16 feet above existing grade as<br />
measured along a plumb line at any point; or a combination of these uses in a single<br />
structure no larger than 2,000 square feet which is no taller than 16 feet above existing<br />
grade as measured along a plumb line at any point; or a combination of these uses in a<br />
single structure no larger than 1,000 square feet on each floor and no taller than 28 feet<br />
5
above existing grade. In no case shall an accessory dwelling unit exceed 1,000 square<br />
feet;<br />
b. No more than two separate outbuildings each of which is no larger than 200 square feet<br />
of land area, each, no taller than 16 feet above average grade levelas measured along a<br />
plumb line, and not used <strong>for</strong> human habitation; provided, that in addition, one outbuilding<br />
<strong>for</strong> any other residential purpose may be substituted <strong>for</strong> an accessory dwelling unit or<br />
garage if the structures do not exceed size limits specified in subsection (E)(2)(a) of this<br />
section; and<br />
c. Grading (excavation and fill) of up to the maximum cubic yardage allowed by state law<br />
(see WAC 173-27-040(g)) <strong>for</strong> foundations and a driveway, plus any additional grading<br />
necessary <strong>for</strong> an individual on-site sewage disposal system.<br />
3. A shoreline substantial development permit shall be required <strong>for</strong> construction of<br />
any nonexempt accessory development on a single parcel within 200 feet of the ordinary<br />
high water mark. Construction of an accessory dwelling unit that will be used <strong>for</strong><br />
vacation rental (short-term) or long-term rental is not exempt. Any grading in excess of<br />
the amount exempt under SJCC 18.50.020(F)(2)(g) shall be subject to substantial<br />
development permit requirements.<br />
4. Accessory structures which are not specified in this section as normal<br />
appurtenances to a residential use shall be permitted only as conditional uses.<br />
5. Vacation rental or transient occupancy of a single-family residence or an<br />
accessory dwelling unit is subject to the applicable provisions of this section, the<br />
per<strong>for</strong>mance standards in SJCC 18.40.270 and the permit requirements specified in UDC<br />
Tables 3.1 and 3.2 in SJCC 18.30.030 and 18.30.040.<br />
6. Every accessory dwelling unit in the shoreline must be located in a way that<br />
maintains the single-family appearance and shall also meet the per<strong>for</strong>mance standards <strong>for</strong><br />
accessory dwelling units set <strong>for</strong>th in SJCC 18.40.240.<br />
N:\Civil\ADU\Settlement\settlementamendment91404.doc<br />
6


