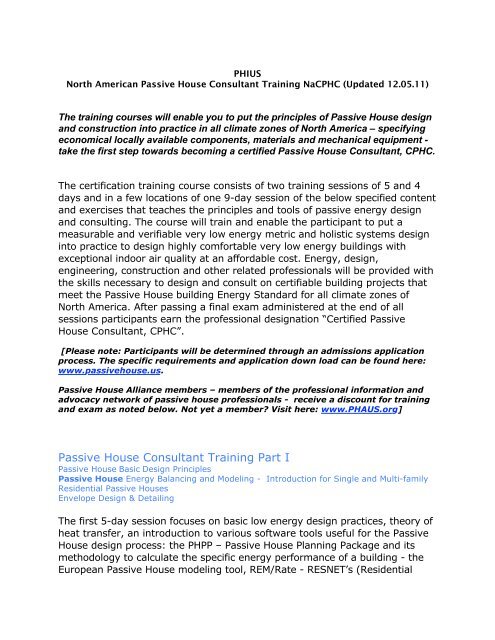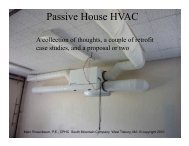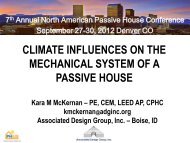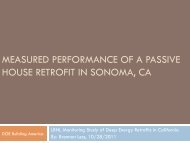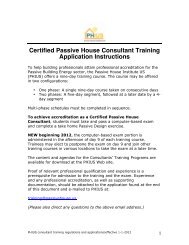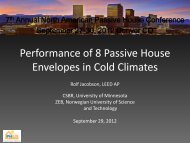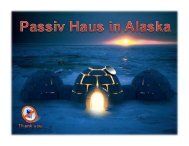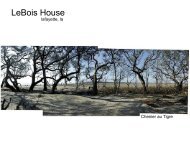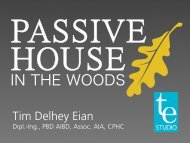Sample Course Agenda (PDF) - Passive House Institute US
Sample Course Agenda (PDF) - Passive House Institute US
Sample Course Agenda (PDF) - Passive House Institute US
Create successful ePaper yourself
Turn your PDF publications into a flip-book with our unique Google optimized e-Paper software.
PHI<strong>US</strong><br />
North American <strong>Passive</strong> <strong>House</strong> Consultant Training NaCPHC (Updated 12.05.11)<br />
The training courses will enable you to put the principles of <strong>Passive</strong> <strong>House</strong> design<br />
and construction into practice in all climate zones of North America – specifying<br />
economical locally available components, materials and mechanical equipment -<br />
take the first step towards becoming a certified <strong>Passive</strong> <strong>House</strong> Consultant, CPHC.<br />
The certification training course consists of two training sessions of 5 and 4<br />
days and in a few locations of one 9-day session of the below specified content<br />
and exercises that teaches the principles and tools of passive energy design<br />
and consulting. The course will train and enable the participant to put a<br />
measurable and verifiable very low energy metric and holistic systems design<br />
into practice to design highly comfortable very low energy buildings with<br />
exceptional indoor air quality at an affordable cost. Energy, design,<br />
engineering, construction and other related professionals will be provided with<br />
the skills necessary to design and consult on certifiable building projects that<br />
meet the <strong>Passive</strong> <strong>House</strong> building Energy Standard for all climate zones of<br />
North America. After passing a final exam administered at the end of all<br />
sessions participants earn the professional designation “Certified <strong>Passive</strong><br />
<strong>House</strong> Consultant, CPHC”.<br />
[Please note: Participants will be determined through an admissions application<br />
process. The specific requirements and application down load can be found here:<br />
www.passivehouse.us.<br />
<strong>Passive</strong> <strong>House</strong> Alliance members – members of the professional information and<br />
advocacy network of passive house professionals - receive a discount for training<br />
and exam as noted below. Not yet a member Visit here: www.PHA<strong>US</strong>.org]<br />
<strong>Passive</strong> <strong>House</strong> Consultant Training Part I<br />
<strong>Passive</strong> <strong>House</strong> Basic Design Principles<br />
<strong>Passive</strong> <strong>House</strong> Energy Balancing and Modeling - Introduction for Single and Multi-family<br />
Residential <strong>Passive</strong> <strong>House</strong>s<br />
Envelope Design & Detailing<br />
The first 5-day session focuses on basic low energy design practices, theory of<br />
heat transfer, an introduction to various software tools useful for the <strong>Passive</strong><br />
<strong>House</strong> design process: the PHPP – <strong>Passive</strong> <strong>House</strong> Planning Package and its<br />
methodology to calculate the specific energy performance of a building - the<br />
European <strong>Passive</strong> <strong>House</strong> modeling tool, REM/Rate - RESNET’s (Residential
Energy Services Network) modeling tool that allocates the widely adopted<br />
HERS index, WUFI plus – the ORNL/Fraunhofer energy and hygrothermal<br />
modeling tool and THERM – the LBNL thermal bridge calculation program.<br />
The course is interspersed with practical exercises practicing the design of a<br />
single family home, practicing its energy balancing as well as the use of heat<br />
transfer and hygrothermal software tools. Various <strong>Passive</strong> <strong>House</strong> solutions<br />
based on over 30 years of research and experiences and building practice in<br />
the U.S. and Canada as well as in Europe, presented in a compact form, will<br />
illustrate the process and the specifics that need to be considered when<br />
designing a <strong>Passive</strong> <strong>House</strong> building. The session continues with an energy<br />
balancing and design exercise for a multi-family project. The exercise is<br />
followed by a general discussion of the thermal envelope requirements. It has<br />
to be insulated and constructed in accordance to the climate, has to achieve<br />
superior air-tightness and has to be thermal-bridge free. Specific requirements<br />
for opaque and transparent building assemblies will be discussed. Building<br />
science topics amongst others are heat/moisture concerns, vapor barrier<br />
placement, diffusion open designs versus designs that dry in one direction,<br />
<strong>Passive</strong> <strong>House</strong> building suitable materials, components and details.<br />
<strong>Passive</strong> <strong>House</strong> Consultant Training Part II<br />
Mechanical Systems Design<br />
<strong>Passive</strong> <strong>House</strong> Retrofits and Non-Residential Buildings<br />
Quality Assurance and Economic Feasibility<br />
Micro-load and mini-need mechanical systems design for North American<br />
climates are the centerpiece of cost effective <strong>Passive</strong> <strong>House</strong>s. The mechanical<br />
system is an essential component of the <strong>Passive</strong> <strong>House</strong> building design. Aside<br />
from knowledge about the ventilation system, various space heating and<br />
cooling options available on the North American market will be discussed.<br />
Detailed knowledge about those options will allow the consultant to design the<br />
most energy and cost optimized system for each individual situation.<br />
The next two days focus on a general overview of retrofit applications, related<br />
building science issues and commercial applications. In an exercise, a school<br />
building is being designed and calculated. The goal of this session is to<br />
highlight the most important differences for retrofit applications and nonresidential<br />
building projects. For retrofit applications, typical challenges will be<br />
discussed such as limits of interior insulation thicknesses, retrofit options for<br />
ventilation systems, reduction of thermal bridges at the perimeter and<br />
footing, insulation of existing slabs and foundations, basement ceilings and<br />
roof insulation solutions. For commercial buildings, the influence of higher
ventilation and internal loads on the mechanical system will be discussed.<br />
Quality assurance is a major aspect of <strong>Passive</strong> <strong>House</strong> building implementation.<br />
This final part of the session will discuss the implications on the construction<br />
process: drawing set requirements, bidding process, contractor training,<br />
sequenced scheduling of quality assurance measures and check points.<br />
Economic feasibility strategies and cost-benefit analyses examples are going to<br />
be discussed as well.<br />
Instructional Goals part I-II:<br />
• Knowing the definition of the <strong>Passive</strong> <strong>House</strong> building energy metrics and<br />
its difference in regards to various other low energy standards currently<br />
on the <strong>US</strong> market<br />
• Know how to use energy balancing to accurately predict the energy<br />
performance of residential designs or existing buildings for a <strong>Passive</strong><br />
<strong>House</strong> residential building in any North American climate<br />
• Know <strong>Passive</strong> <strong>House</strong> building envelope requirements, components and<br />
materials<br />
• Detail a <strong>Passive</strong> <strong>House</strong> building envelope, single and multi-family, for<br />
any North American climate<br />
• Design a micro-load mechanical system for residential applications<br />
• Know how to predict accurate CO2 related emissions<br />
• Know major differences of retrofit and non-residential <strong>Passive</strong> <strong>House</strong><br />
buildings compared to residential designs<br />
• Design a small school <strong>Passive</strong> <strong>House</strong> building for any North American<br />
climate<br />
• Design a micro-load mechanical system for a small non-residential<br />
project<br />
• Understand how to assist the building professional to assure quality<br />
through bidding and construction<br />
• Understand cost trade-offs and incentives<br />
• Understand how to calculate the return on investment and cost<br />
effectiveness of a project<br />
• Understand the PHI<strong>US</strong>+ Quality Assurance and Quality Control<br />
Certification process and where it interfaces with a RESNET professional<br />
for on-site quality assurance and testing<br />
Instructional Goals in more detail:<br />
• Understanding <strong>Passive</strong> <strong>House</strong> buildings exceptional thermal comfort in
summer and winter<br />
• Why to build airtight and thermal-bridge free<br />
• The window as an essential <strong>Passive</strong> <strong>House</strong> building component<br />
• Necessity of the balanced ventilation system with highly efficient heat<br />
recovery<br />
• Superior indoor air quality<br />
• Minimized mechanical systems for space conditioning and domestic hot<br />
water<br />
• Integral planning processes, quality assurance and <strong>Passive</strong> <strong>House</strong><br />
building planning tools<br />
• Built examples - construction experiences<br />
• Overview and Introduction to the methodology of energy modeling<br />
software and energy balancing<br />
• Definition of energy specific reference areas, conditioned floor area,<br />
envelope and volume calculations and differences in regards to those<br />
definitions for various software applications<br />
• Heat losses through opaque building components, windows, doors and<br />
thermal bridges<br />
• Solar heat gains and influence of shading elements<br />
• Temporary shading devices for the summer case<br />
• Sizing of the ventilation system<br />
• Certification requirements for the mechanical system<br />
• Calculation of the annual heating demand<br />
• Calculation of the heat load/cooling load in a <strong>Passive</strong> <strong>House</strong> building<br />
• Domestic hot water demand and solar thermal systems<br />
• Verification of the source (primary) energy demand for space<br />
conditioning, DHW, household electricity, and determining the CO2<br />
related emissions<br />
• Specific requirements for the thermal envelope: U-values, thermalbridge<br />
free detailing, air-tightness, surface temperatures, humidity,<br />
thermal storage capacity, comfort criteria<br />
• Construction examples for wood frame construction, masonry buildings<br />
and mixed construction techniques<br />
• Methodology of thermal-bridge calculation and ability to use 2-<br />
dimensional heat flow modeling software<br />
• Influence of the opaque building assemblies on comfort and space<br />
conditioning<br />
• Requirements opaque building assemblies: U-values and surface<br />
temperatures<br />
• Requirements for transparent building assemblies in regards to frames,<br />
glazing, glazing spacer, U-values and surface temperatures
• Installation thermal bridge effect and recommended installation details<br />
• Certificates and accurate performance data verification<br />
• Influence of the transparent building assemblies on summer comfort:<br />
shading systems<br />
• Earth tubes, ground loop heat exchangers<br />
• Heating and domestic hot water in a passive building: Solar thermal<br />
systems<br />
• Heating options: Heat pumps, bio-mass, fossil fuels<br />
• Compact heat pump systems for ventilation, heating, cooling and DHW<br />
• Cooling options<br />
• Electricity consumption: auxiliary and household<br />
• Quality assurance procedures during installation<br />
• Diagnostic tools: infrared and blower door<br />
• Required protocol for blower door testing and mechanical systems<br />
commissioning for certification<br />
• Introduction to passive buildings strategies/examples for non-residential<br />
buildings<br />
• <strong>Passive</strong> <strong>House</strong> building criteria for non-residential buildings<br />
• Ventilation for commercial buildings: layout of air flow volume, times of<br />
operation, zoning, fire protection and acoustical issues<br />
• Use of multiple ventilation systems in one building<br />
• Electrical efficiency: day lighting, energy efficient lighting concepts,<br />
office applications<br />
• Internal heat gains / loads<br />
• Cooling loads<br />
• Energy efficiency grants/tax credits and economic feasibility<br />
• Introduction to the retrofit passive building approach<br />
• Retrofit insulation approaches and the challenge of interior insulation<br />
• Opportunities and limits in regards to thermal bridge elimination<br />
strategies<br />
• Strategies to achieve excellent air-tightness in retrofit applications<br />
• <strong>Passive</strong> <strong>House</strong> windows in retrofit applications<br />
• Various solutions for ventilation system retrofits<br />
• Construction examples<br />
• Quality control measures and contractor training<br />
• Examples of cost break out and annuity method: necessity of<br />
generating a code home cost base line<br />
• Integrated planning & design: cost trade-offs
COST FOR ONE 5 OR 4-DAY COURSE<br />
<strong>Passive</strong> <strong>House</strong> Alliance Members: $975 | Non-Members: $1050<br />
COST FOR 9-DAY COURSE<br />
<strong>Passive</strong> <strong>House</strong> Alliance Members: $1950 | Non-Members: $2100<br />
Includes lunch and mid-session refreshments. Attendees will be responsible for their own overnight<br />
accommodation.<br />
Participants will need to bring a laptop, purchase a copy of the PHPP 2007 software/handbook<br />
(available from Passivhaus Institut Distributors) and have to have basic Excel knowledge. The other<br />
software tools are being discussed (Wufi and THERM) and are available as free trial versions for the use<br />
in class. Please download prior to class. Please also note technology requirements for MAC users as<br />
published on the PHI<strong>US</strong> website.<br />
COST FOR FINAL EXAM<br />
$250<br />
<strong>Passive</strong> <strong>House</strong> Alliance Members receive a $25 discount: $225<br />
Book online at: www.passivehouse.us


