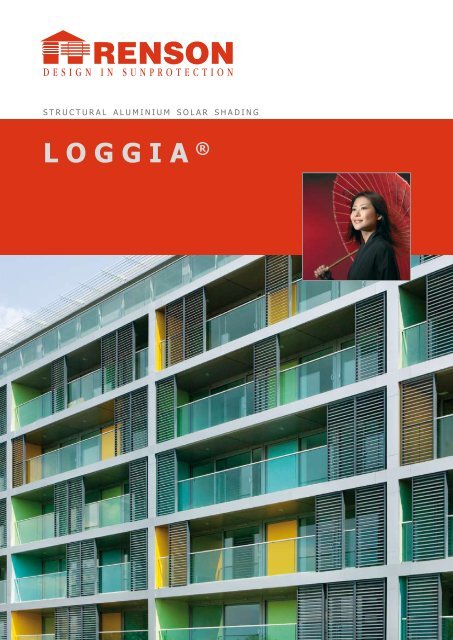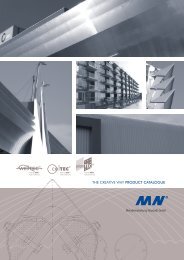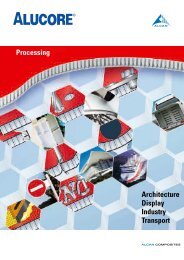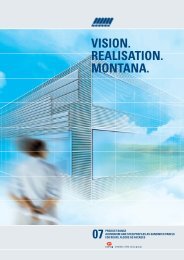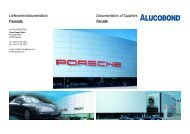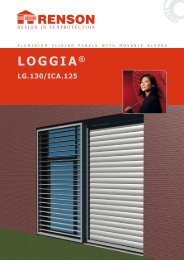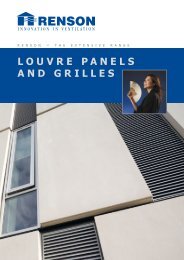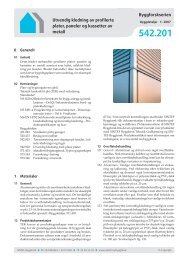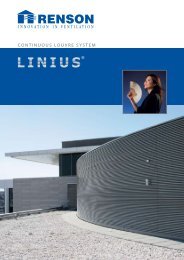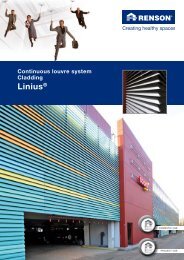L O G G I A
L O G G I A
L O G G I A
Create successful ePaper yourself
Turn your PDF publications into a flip-book with our unique Google optimized e-Paper software.
s t r u c t u r a l a l u m i n i u m s o l a r s h a d i n g<br />
L O G G I A ®
I n t r o d u c t i o n<br />
ICARUS ® RENSON, Waregem (BE) arch. : J. Crepain<br />
Over the past ten years, it has become apparent that constructing in a healthy, ecologically conscious way, taking<br />
care to avoid overheating in summer and assuring good air quality, is much more complex than simply installing an air<br />
conditioning system. Indeed, several studies have shown that health problems are more frequent in climatised buildings<br />
than in those with natural ventilation. According to these studies, 90% of the people prefer a naturally ventilated building<br />
rather than one with an air conditioning system.<br />
Healthy Building Concept<br />
RENSON’s Healthy Building Concept offers an alternative. The concept developed<br />
by RENSON provides a healthy, comfortable and energy-efficient indoor climate,<br />
in perfect harmony with the requirements of the Kyoto protocol. It leads to<br />
increased productivity and boosts the output of individuals living and working in<br />
the building.<br />
As a result, buildings constructed according to the Healthy Building Concept offer<br />
advantages for their owners and occupants and for the environment. RENSON’s<br />
Healthy Building Concept guarantees good air quality by using natural ventilation,<br />
as well as pleasant temperatures in summer by controlling the solar gain using<br />
intensive natural ventilation at night and external solar shading systems.<br />
The need for sun protection<br />
Large glazed surfaces that allow visual contact with the external environment<br />
and let in daylight can also create uncomfortable situations like glare caused<br />
by too much sunlight and overheating. External solar shading can reduce the<br />
phenomena of glare without limiting visual contact with the outside world.<br />
Moreover, solar shading consequently reduces the impact of direct sunlight on<br />
the glass, which can drastically reduce the need to cool the building, and even<br />
eliminate it altogether.<br />
Ref. Candy Wharf, Copperfield Road - London (UK)<br />
<br />
w w w . r e n s o n . e u
L O G G I A ®<br />
Introduction<br />
With the aim of optimising solar gain management and natural daylight, RENSON<br />
has developed LOGGIA ® , a solar shading system consisting of an outer frame and a<br />
variety of different blade designs. The frames can be mounted as fixed, sliding or<br />
folding elements. In addition to their functional aspect, LOGGIA ® will enliven your<br />
façade or modernise it in the case of refurbishment projects.<br />
a p p l i c at i o n s<br />
Multifunctional façade element<br />
• Sun protection<br />
• Intensive ventilation<br />
• Screen<br />
• Balcony enclosure<br />
• Daylight control<br />
• Insect mesh<br />
• Partial concealment<br />
t e c h n i c a l fe at u r e s<br />
• Extruded aluminium profiles<br />
• High quality and aesthetic finish<br />
• Polyester powder coating (60-70 microns) in all R AL colours,<br />
or anodised finish (20 microns)<br />
• Factory pre-assembled and delivered “ready-to-fit”,<br />
made-to-measure production<br />
• Easy to operate in terms of movement<br />
• High-quality accessories<br />
• Rigid and stable<br />
O<br />
P<br />
AS<br />
o v e rv i e w<br />
The LOGGIA ® system consists of a rigid frame into which the aluminium sunshading<br />
blades are mounted. The different frames have been developed to suit the dimensions<br />
desired and the strength of local winds. Several blade options are available for each<br />
type of frame, giving different results in terms of visual density or the degree of<br />
sunshading. The visual density is calculated as OV (= O/P), perpendicular visual<br />
opening; the degree of shading by AS, limit angle of incoming sunbeam.<br />
t y p e s o f f r a m e<br />
LG.040 LG.065 LG.130<br />
40<br />
65<br />
130<br />
62<br />
46<br />
48.5<br />
35<br />
47<br />
<br />
65
T Y P E S O F S T R U C T U R E<br />
LOGGIA ® LG.040<br />
LOGGIA ® 040 is a frame with minimal thickness which is available in heights of up<br />
to 2500 mm, taking account of local wind loads acting on the system. The LG.040<br />
frames can be fitted with different types of blade : L.050.21 and L.066.21. Both<br />
blades have a fixed angle and pitch.<br />
LG.040 + L.050.21<br />
Typical maximum dimensions :<br />
LG.040 + L.050.21<br />
Qb (*) Typical L x H dimensions (mm x mm)<br />
650 Pa 1100 x 2600<br />
800 Pa 1000 x 2500<br />
1250 Pa 800 x 2320<br />
40<br />
X<br />
X-92<br />
Perpendicular visual opening : 19,4 %<br />
Limit angle of incoming sunbeam : 18°<br />
Blade pitch : 50 mm<br />
L.50.21<br />
9.7<br />
Y-92<br />
Y<br />
9.7<br />
45°<br />
18°<br />
LG.040 + L.066.21<br />
Typical maximum dimensions :<br />
Qb (*) Typical L x H dimensions (mm x mm)<br />
650 Pa 1100 x 2500<br />
800 Pa 900 x 2500<br />
1250 Pa 800 x 2240<br />
40<br />
X<br />
X-92<br />
Perpendicular visual opening : 30,3 %<br />
Limit angle of incoming sunbeam : 33°<br />
Blade pitch : 66 mm<br />
20<br />
66<br />
Y-92<br />
Y<br />
20<br />
L.066.21<br />
33°<br />
(*) Qb: Base wind load in compliance with ENV 1991-2-4 standards (1995)<br />
<br />
w w w . r e n s o n . e u
LOGGIA ® LG.065<br />
The LOGGIA ® 065 frame has been designed for use in heights of more than 3000 mm, taking account of local wind loads<br />
acting on the system and depending on the type of blade fitted into the frame. The LG.065 frame can be fitted with<br />
different types of blade: L.066.P and L.066.01. Both blades have a fixed angle and pitch.<br />
LG.065 + L.066P<br />
Typical maximum dimensions :<br />
Qb (*) Typical L x H dimensions (mm x mm)<br />
650 Pa 1300 x 6000<br />
800 Pa 1200 x 6000<br />
65 X-70<br />
X<br />
1250 Pa 1000 x 5510<br />
Perpendicular visual opening : 73,9 %<br />
Limit angle of incoming sunbeam : 45°<br />
66<br />
51<br />
Blade pitch : 66 mm<br />
48.8<br />
Y-70<br />
Y<br />
L.066.P<br />
45°<br />
LG.065 + L.066.01<br />
Typical maximum dimensions :<br />
Qb (*)<br />
Typical L x H dimensions (mm x mm)<br />
650 Pa 1000 x 3220<br />
800 Pa 1000 x 3010<br />
X<br />
65 X-70<br />
1250 Pa 800 x 2790<br />
Perpendicular visual opening : 0 %<br />
Limit angle of incoming sunbeam : 0°<br />
Blade pitch : 66 mm<br />
Y-70<br />
66<br />
Y<br />
L.066.01<br />
(*) Qb: Base wind load in compliance with ENV 1991-2-4 standards (1995)
LOGGIA ® LG.130<br />
The LOGGIA ® 130 frame has extra rigidity, designed in response to the request for<br />
sun-shading panels up to 6000 mm high, taking account of local wind loads acting<br />
on the system and depending on the type of blade fitted into the frame. The LG.130<br />
frame can be fitted with different types of blade : ICA.125, ICA.150, ICP.150 and<br />
SE.130. The blades can be positioned at various angles and with different blade<br />
pitches. The following table shows 20 possible combinations. Others can be produced<br />
on request.<br />
Blade type<br />
Angle<br />
(°)<br />
Blade pitch<br />
(mm)<br />
As (°) OV (%)<br />
Blade type<br />
ICA.125 90 125 45 80,0<br />
ICA.150 59 200 4 4 59,5<br />
ICA.125 75 125 37 70,8<br />
ICA.150 45 150 22 27,8<br />
ICA.125 75 150 4 4 75,7<br />
ICA.150 45 200 42 45,9<br />
ICA.125 60 125 30 48,4<br />
ICP.150 45 150 15 15,3<br />
ICA.125 60 150 39 57,0<br />
ICP.150 45 200 41 36,5<br />
ICA.125 60 175 46 63,1<br />
SE.130 60 130 30 46,8<br />
ICA.125 45 125 22 28,3<br />
SE.130 60 160 40 56,8<br />
ICA.125 45 150 35 40,3<br />
SE.130 45 130 22 27,5<br />
ICA.125 45 175 4 4 48,8<br />
SE.130 45 160 37 41,1<br />
ICA.150 59 150 29 46,0<br />
SE.130 45 190 47 50,4<br />
AS : Limit angle of incoming sunbeam • OV : Perpendicular visual opening • Def initions: see p.3<br />
Angle<br />
(°)<br />
Blade pitch<br />
(mm)<br />
As (°) OV (%)<br />
e x a m p l e s<br />
ICA.125<br />
130 X-94<br />
X<br />
ICA.150<br />
130<br />
X<br />
X-94<br />
Y-94<br />
125<br />
100<br />
45°<br />
29°<br />
Y<br />
Y-94<br />
59°<br />
69<br />
150<br />
Y<br />
IC.125.01<br />
100<br />
69<br />
IC.125.01<br />
X<br />
ICP.150<br />
130<br />
X-94<br />
SE.130<br />
150<br />
23<br />
15°<br />
Y-94<br />
Y<br />
45°<br />
IC P.150<br />
<br />
w w w . r e n s o n . e u
L O G G I A ® A P P L I C A T I O N S<br />
Sliding panels<br />
s i m p l e s l i di n g pa n e l s<br />
s y m m e t r i c a l s l i di n g pa n e l s<br />
t e l e s c o p ic s l i di n g pa n e l s<br />
Only available for frame LG.040<br />
Folding panels<br />
Only available for<br />
frame LG.040<br />
Fixed panels<br />
M O T O R i s e d c o n t r o l<br />
All sliding systems can be fitted for manual or motorised control.<br />
2 options : - 230 V motors integrated with the building control system<br />
- 24 V motors with separate controls<br />
The folding system is only available in the manual version.
e n s o n, y o u r p a r t n e r i n n a t u r a l v e n t i l a t i o n a n d s o l a r s h a d i n g<br />
r e n s o n, w i t h i t s r i c h t r a d i t i o n i n i n n o v a t i o n a n d e x p e r i e n c e s i n c e 1909,<br />
i s p r o f i l i n g i t s e l f a s a n u n d i s p u t e d m a r k e t l e a d e r i n n a t u r a l v e n t i l a t i o n<br />
a n d s o l a r s h a d i n g. s i n c e 2003, o u r h e a d q u a r t e r s h a v e b e e n l o c a t e d<br />
n e x t t o t h e e 17 k o r t r i j k - g e n t m o t o r w a y i n w a r e g e m ( b e l g i u m). t h i s<br />
r e m a r k a b l e b u i l d i n g i s a r e a l a n d w o r k i n g m o d e l o f o u r h e a l t h y b u i l d i n g<br />
c o n c e p t a n d i s a p r o t o t y p e e x h i b i t i n g o u r t e c h n o l o g i c a l s t r e n g t h s.<br />
a h e a l t h y i n t e r n a l c l i m a t e i s r e n s o n’s p r i o r i t y a n d t h i s i s f a r m o r e t h a n<br />
j u s t a t r e n d. w e d e v e l o p a n d c o m m e r c i a l i s e p r o d u c t s t h a t c o n t r i b u t e t o<br />
l o w e r e n e r g y c o n s u m p t i o n. i n t h i s w a y, r e n s o n p r o v i d e s a n i m p o r t a n t<br />
l i n k t o w a r d s t h e r e g u l a t i o n a p p l i c a t i o n s f r o m t h e k y o t o c l i m a t e t r e a t y.<br />
RENSON headquarters (BE)<br />
r e n s o n ha s it all<br />
• Our multidisciplinar y R& D depar tment is co-operating with leading<br />
European research organizations. The outcome is a complete range of<br />
innovative concept s and produc t s.<br />
• Our automatically powdercoating installation, anodisation unit, PVC<br />
injec tion installation, PVC mould construc tion, assembly depar tment and<br />
warehouse facilities are spread over a sur face area of 50.000 m 2 . Thank s to<br />
it s consequent ver tical integration, RENSON delivers high qualit y produc t s.<br />
RENSON headquarters (BE)<br />
• RENSON’s head quar ters, sales and marketing depar tment are in Belgium,<br />
but we also have plant s and of f ices in France and the UK. RENSON also has<br />
a sales struc ture beyond the European borders.<br />
• The diversit y and capabilit y from RENSON’s projec t team are our warrant y<br />
for correc t solutions for each individual building projec t. The creation of<br />
construc tive long term relationships with construc tion specialists is our<br />
priorit y.<br />
RENSON (UK) Maidstone<br />
Conditional technical changes • The most recent edition of the brochure can be downloaded on www.renson.eu<br />
R ENSON Sunprotection • ZI 2 Vijverdam • Maalbeek straat 6 • B-8790 Waregem<br />
Tél. +32 (0)56 62 71 07 • Fax +32 (0)56 62 71 47 • info.fr@renson.net • w w w.renson.eu<br />
R E N S O N F a b r i c a t i o n s L T D • F a i r f a x U n i t s 1 - 5 • B i r c h o l t R o a d<br />
P a r k w o o d I n d u s t r i a l E s t a t e • M a i d s t o n e • K e n t M E 1 5 9 S F • Te l . 016 2 2 / 7 5 41 2 3<br />
F a x 016 2 2 / 6 8 9 4 7 8 • F a x 016 2 2 / 6 8 9 4 7 9 • i n f o @ r e n s o n u k . n e t • w w w. r e n s o n . e u<br />
© L 20 02115 12/07


