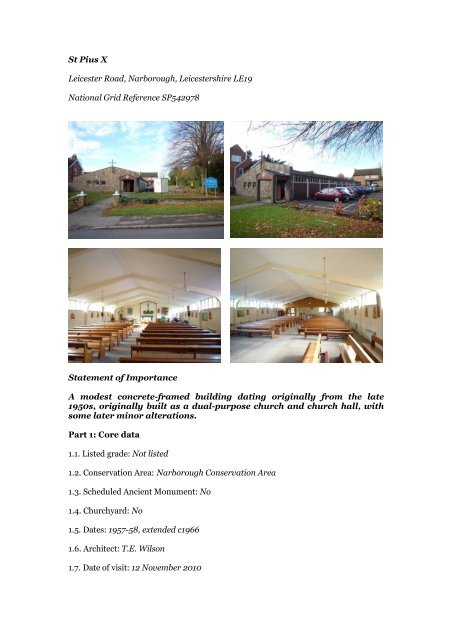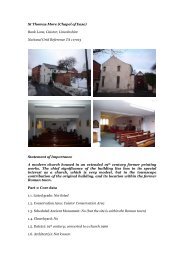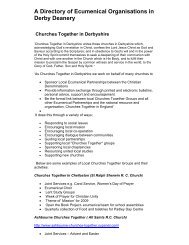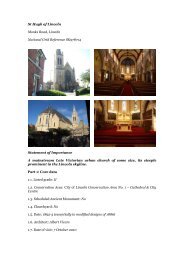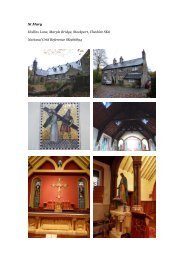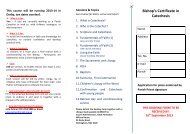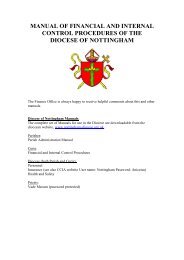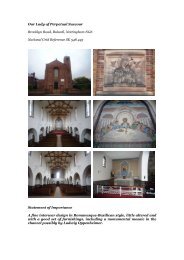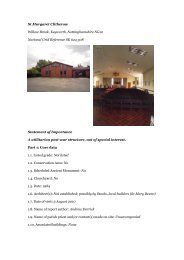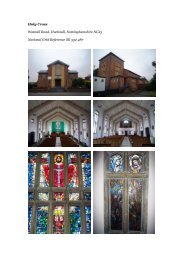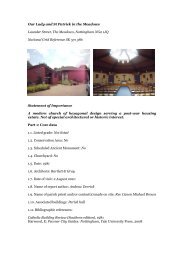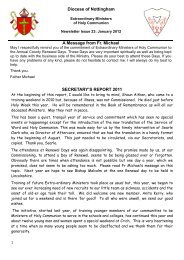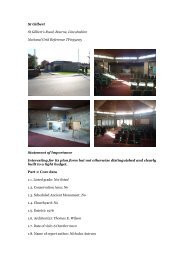Narborough, St Pius X - Diocese of Nottingham
Narborough, St Pius X - Diocese of Nottingham
Narborough, St Pius X - Diocese of Nottingham
Create successful ePaper yourself
Turn your PDF publications into a flip-book with our unique Google optimized e-Paper software.
<strong>St</strong> <strong>Pius</strong> X<br />
Leicester Road, <strong>Narborough</strong>, Leicestershire LE19<br />
National Grid Reference SP542978<br />
<strong>St</strong>atement <strong>of</strong> Importance<br />
A modest concrete-framed building dating originally from the late<br />
1950s, originally built as a dual-purpose church and church hall, with<br />
some later minor alterations.<br />
Part 1: Core data<br />
1.1. Listed grade: Not listed<br />
1.2. Conservation Area: <strong>Narborough</strong> Conservation Area<br />
1.3. Scheduled Ancient Monument: No<br />
1.4. Churchyard: No<br />
1.5. Dates: 1957-58, extended c1966<br />
1.6. Architect: T.E. Wilson<br />
1.7. Date <strong>of</strong> visit: 12 November 2010
1.8. Name <strong>of</strong> report author: Neil Burton<br />
1.9. Name <strong>of</strong> parish priest and/or contact(s) made on site: Mgr John Hadley.<br />
1.10. Associated buildings: integral hall and presbytery<br />
1.11. Bibliographic references:<br />
History on parish website: www.stpiusxnarborough.org<br />
Catholic Building Review (Southern edition), 1969<br />
<strong>Nottingham</strong> Diocesan Yearbook, 1959<br />
Part 2: The building, its contents and its setting<br />
2.1. Historical background<br />
Sunday Mass was said in a doctor’s surgery in <strong>Narborough</strong> from 1939, then in a room<br />
in the <strong>Narborough</strong> Arms Hotel, served from Blessed Sacrament, Braunstone,<br />
Leicester. Through local fund-raising, a site was acquired in the Leicester Road and a<br />
small new church-cum-church hall dedicated to the then newly-canonised Pope <strong>Pius</strong><br />
X was built in 1957-58, from designs by Thomas E. Wilson <strong>of</strong> Uppingham. The<br />
builders were Bray & Oswin <strong>of</strong> Oadby and approximate cost was £3,400.<br />
<strong>Narborough</strong> became a separate parish in 1965 and a new presbytery was built in 1967<br />
(from designs by Reynolds & Scott). At about this time the church was refurbished<br />
and enlarged by the addition <strong>of</strong> a sacristy and a separate parish hall. The hall was<br />
enlarged and re-fitted in 2004.<br />
2.2. The building and its principal fittings and furnishings<br />
The church and hall are contiguous buildings under a single shallow-pitched ro<strong>of</strong><br />
covered with concrete tiles. The building consists <strong>of</strong> a concrete portal frame <strong>of</strong> nine<br />
bays, with an addition to the hall in plain buff brick. The west front <strong>of</strong> the church,<br />
which is perhaps an addition <strong>of</strong> the 1960s, is faced in rubble masonry with strap<br />
pointing and has an asymmetrical gable and to one side a projecting porch on brick<br />
piers. The side walls have continuous strips <strong>of</strong> timber windows under the eaves with<br />
timber panels below.<br />
The interior is light and spacious. The ribs <strong>of</strong> the concrete frame are exposed. The<br />
walls and ceiling are plastered or boarded and painted a light colour. The windows<br />
are clear glazed. There is no structural sanctuary but the altar stands on a single step<br />
with a shallow recess behind. The west bay <strong>of</strong> the church building is occupied by the<br />
entrance lobby, a bookshop space and a lavatory.<br />
2.3. The church in its setting<br />
The church hall and presbytery stand on a large rectangular site fronting the<br />
Leicester Road on the eastern fringes <strong>of</strong> <strong>Narborough</strong>.<br />
2.4. Listed status<br />
The church is not listed and is not considered to be a candidate for listing.
Part 3: Managing the building into its future<br />
3.1. Condition<br />
The building appears to be in good condition.<br />
3.2. Ancillary facilities<br />
The hall attached to the east end <strong>of</strong> the church provides ancillary facilities and there<br />
is a DDA-compliant WC at the west end <strong>of</strong> the church.<br />
3.3. Access<br />
There is level access to the church through the main door.<br />
3.4. To what extent is the building amenable or vulnerable to change<br />
• As a consequence <strong>of</strong> remaining in use as a place <strong>of</strong> worship: the church is a<br />
simple space and could doubtless be re-arranged as required.<br />
• As a consequence <strong>of</strong> being closed as a place <strong>of</strong> worship and passing into<br />
alternative secular use: the church could serve a secular use without undue<br />
loss <strong>of</strong> character, or the site might be redeveloped (subject to planning). It<br />
should be noted that the site lies within the <strong>Narborough</strong> Conservation Area,<br />
bringing controls over demolition and external change.<br />
3.5. Category: 4


