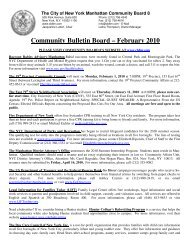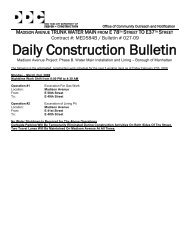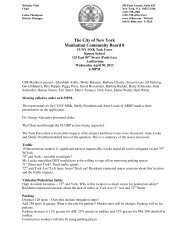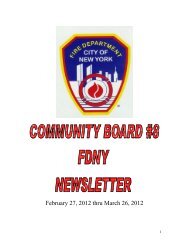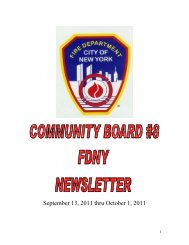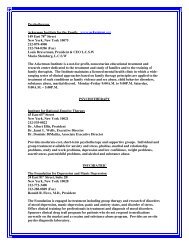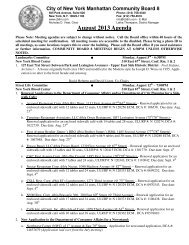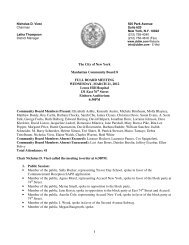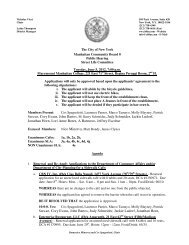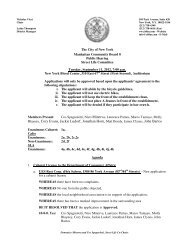May 2013 Full Board Meeting - Community Board 8
May 2013 Full Board Meeting - Community Board 8
May 2013 Full Board Meeting - Community Board 8
Create successful ePaper yourself
Turn your PDF publications into a flip-book with our unique Google optimized e-Paper software.
A) Proposed restoration and alterations to the bank building<br />
WHEREAS the proposed restoration and alternations to the bank building are consistent with the character and<br />
design of the building;<br />
THEREFORE BE IT RESOLVED that the proposed restoration and alterations to the bank building are<br />
approved.<br />
Manhattan <strong>Community</strong> <strong>Board</strong> 8 adopted this recommendation by a vote of 33 in favor, 0 opposed, and 0<br />
abstentions.<br />
B) The proposed work related to the 2-story building at 702-704 Madison Avenue and the proposed<br />
construction of a 5-story building on the vacant lot at 22 East 63rd Street<br />
WHEREAS the proposed work related to the 2-story building at 702-704 Madison Avenue and the currently<br />
proposed construction of a 5-story building on the vacant lot at 22 East 63rd Street will result in an L-shaped<br />
uniform structure that, through its size and design and choice of materials, including too much glazing at 702-704<br />
Madison Avenue, will visually overwhelm the bank building to the detriment of the character and design of the<br />
bank building and to the detriment of the character of the Historic District;<br />
THEREFORE BE IT RESOLVED that the proposed work related to the 2-story building at 702-704 Madison<br />
Avenue and the proposed construction of a 5-story building on the vacant lot at 22 East 63rd Street is<br />
disapproved.<br />
Manhattan <strong>Community</strong> <strong>Board</strong> 8 adopted this recommendation by a vote of 33 in favor, 0 opposed, and 0<br />
abstentions.<br />
Re: 823-25 Madison Avenue (between 68 th and 69 th Streets) – Upper East Side Historic District – Page<br />
Ayres Cowley Architects, LLC – A residence designed by Lamb & Wheeler in 1880 and altered, with a neo-<br />
Federal style, in 1926 by S. Edson Gage. Application is to alter the storefront to accommodate two separate retail<br />
units.<br />
WHEREAS limestone is maintained for the retail base;<br />
WHEREAS the limestone pier dividing the stores is centered between the windows above;<br />
WHEREAS each of the new storefronts is proportioned into thirds so that each pair of entrance doors is centered<br />
in each of the storefronts;<br />
WHEREAS the signs will be mounted on limestone spandrel panels; and<br />
WHEREAS new limestone lintels will match the existing lintels;<br />
THEREFORE BE IT RESOLVED that this application is approved.<br />
Manhattan <strong>Community</strong> <strong>Board</strong> 8 adopted this recommendation by a vote of 33 in favor, 1 opposed, and 0<br />
abstentions.<br />
Re: 737 Park Avenue (between 71st and 72nd Streets) - Upper East Side Historic District – Dan Shannon,<br />
Architect and Michael F. Doyle, Architect - A Classicizing Art-Deco style apartment building built in 1940 and<br />
designed by Sylvan Bien. Application is to install new doors, lamps and decorative window guards at ground<br />
floor.<br />
WHEREAS the Greek key motif will be integrated into the new limestone surround at the main entrance;<br />
whereas the new main entrance doors will be similar to the original doors and will include the crossed arrows<br />
motif in a nickel silver finish;<br />
WHEREAS all other new doors will be similar to the new main entrance doors;<br />
WHEREAS window grilles and new lanterns will be in the nickel silver finish;<br />
WHEREAS the crossed arrow motif will be incorporated in all doors and grilles;<br />
WHEREAS flaps at the building end of the new canopy will be eliminated;<br />
WHEREAS the support posts for the canopy will have a nickel silver finish;<br />
WHEREAS the entire refurbishing of the base of the building is consistent with the intent of the original<br />
architect;<br />
THEREFORE BE IT RESOLVED that this application is approved.<br />
Manhattan <strong>Community</strong> <strong>Board</strong> 8 adopted this recommendation by a vote of 34 in favor, 0 opposed, and 0<br />
abstentions.<br />
6



