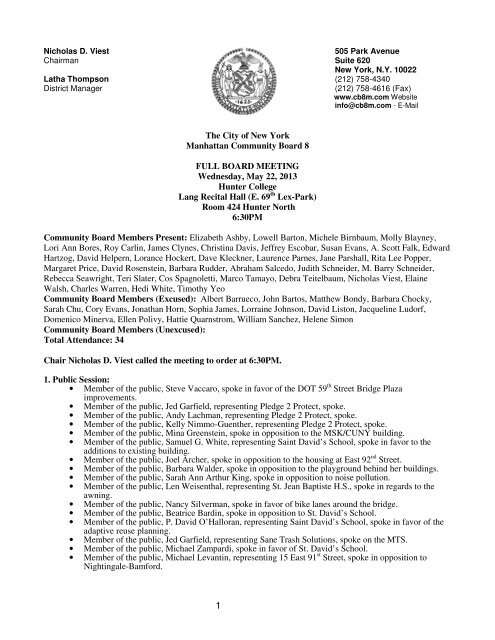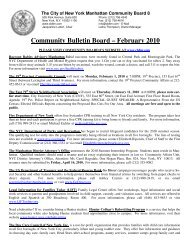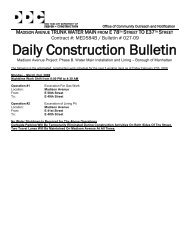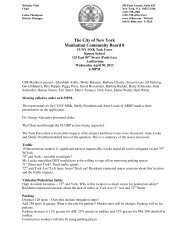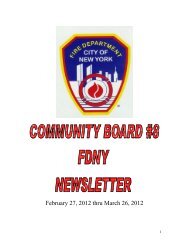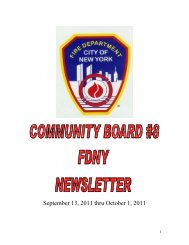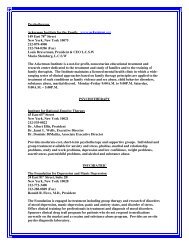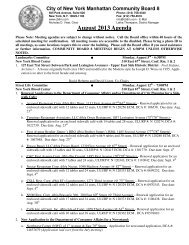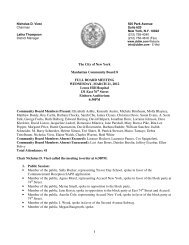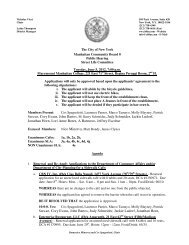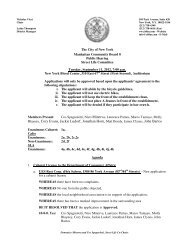May 2013 Full Board Meeting - Community Board 8
May 2013 Full Board Meeting - Community Board 8
May 2013 Full Board Meeting - Community Board 8
Create successful ePaper yourself
Turn your PDF publications into a flip-book with our unique Google optimized e-Paper software.
Nicholas D. Viest<br />
505 Park Avenue<br />
Chairman Suite 620<br />
New York, N.Y. 10022<br />
Latha Thompson (212) 758-4340<br />
District Manager<br />
(212) 758-4616 (Fax)<br />
www.cb8m.com Website<br />
info@cb8m.com - E-Mail<br />
The City of New York<br />
Manhattan <strong>Community</strong> <strong>Board</strong> 8<br />
FULL BOARD MEETING<br />
Wednesday, <strong>May</strong> 22, <strong>2013</strong><br />
Hunter College<br />
Lang Recital Hall (E. 69 th Lex-Park)<br />
Room 424 Hunter North<br />
6:30PM<br />
<strong>Community</strong> <strong>Board</strong> Members Present: Elizabeth Ashby, Lowell Barton, Michele Birnbaum, Molly Blayney,<br />
Lori Ann Bores, Roy Carlin, James Clynes, Christina Davis, Jeffrey Escobar, Susan Evans, A. Scott Falk, Edward<br />
Hartzog, David Helpern, Lorance Hockert, Dave Kleckner, Laurence Parnes, Jane Parshall, Rita Lee Popper,<br />
Margaret Price, David Rosenstein, Barbara Rudder, Abraham Salcedo, Judith Schneider, M. Barry Schneider,<br />
Rebecca Seawright, Teri Slater, Cos Spagnoletti, Marco Tamayo, Debra Teitelbaum, Nicholas Viest, Elaine<br />
Walsh, Charles Warren, Hedi White, Timothy Yeo<br />
<strong>Community</strong> <strong>Board</strong> Members (Excused): Albert Barrueco, John Bartos, Matthew Bondy, Barbara Chocky,<br />
Sarah Chu, Cory Evans, Jonathan Horn, Sophia James, Lorraine Johnson, David Liston, Jacqueline Ludorf,<br />
Domenico Minerva, Ellen Polivy, Hattie Quarnstrom, William Sanchez, Helene Simon<br />
<strong>Community</strong> <strong>Board</strong> Members (Unexcused):<br />
Total Attendance: 34<br />
Chair Nicholas D. Viest called the meeting to order at 6:30PM.<br />
1. Public Session:<br />
• Member of the public, Steve Vaccaro, spoke in favor of the DOT 59 th Street Bridge Plaza<br />
improvements.<br />
• Member of the public, Jed Garfield, representing Pledge 2 Protect, spoke.<br />
• Member of the public, Andy Lachman, representing Pledge 2 Protect, spoke.<br />
• Member of the public, Kelly Nimmo-Guenther, representing Pledge 2 Protect, spoke.<br />
• Member of the public, Mina Greenstein, spoke in opposition to the MSK/CUNY building.<br />
• Member of the public, Samuel G. White, representing Saint David’s School, spoke in favor to the<br />
additions to existing building.<br />
• Member of the public, Joel Archer, spoke in opposition to the housing at East 92 nd Street.<br />
• Member of the public, Barbara Walder, spoke in opposition to the playground behind her buildings.<br />
• Member of the public, Sarah Ann Arthur King, spoke in opposition to noise pollution.<br />
• Member of the public, Len Weisenthal, representing St. Jean Baptiste H.S., spoke in regards to the<br />
awning.<br />
• Member of the public, Nancy Silverman, spoke in favor of bike lanes around the bridge.<br />
• Member of the public, Beatrice Bardin, spoke in opposition to St. David’s School.<br />
• Member of the public, P. David O’Halloran, representing Saint David’s School, spoke in favor of the<br />
adaptive reuse planning.<br />
• Member of the public, Jed Garfield, representing Sane Trash Solutions, spoke on the MTS.<br />
• Member of the public, Michael Zampardi, spoke in favor of St. David’s School.<br />
• Member of the public, Michael Levantin, representing 15 East 91 st Street, spoke in opposition to<br />
Nightingale-Bamford.<br />
1
• Member of the public, Stefan Murat, representing 15 East 91 st Street, spoke in opposition to<br />
Nightingale-Bamford.<br />
• Member of the public, Steven Shapiro, spoke in opposition to the change to the 69 th Street subway<br />
entrance.<br />
• Member of the public, Jacalyn F. Barnett, representing 15 East 91 st Street, spoke in opposition to<br />
Nightingale-Bamford.<br />
• Member of the public, Marc Robert, representing St. David’s School, spoke in favor of the planned St.<br />
David’s expansion.<br />
• Member of the public, John Menz, representing Saint David’s School, spoke in favor of the application<br />
for adaptive reuse.<br />
• Member of the public, Direxa Dearie, representing Saint David’s School, spoke in favor of St. David’s<br />
expansion into 22 East 89 th Street.<br />
• Member of the public, Alex Carey, representing Saint David’s School, spoke in favor of the project.<br />
• Member of the public, Sara Kubek, spoke in opposition to the expansion of the liquor license to<br />
outdoor patio of Dopo Teatro, unless it is limited.<br />
• Member of the public, Judith Clements, spoke.<br />
• Member of the public, Yoram Ginach, representing 19 East 88 th Street, spoke in opposition to St.<br />
David’s School.<br />
• Member of the public, Elaine Cella, representing 19 East 88 th Street, spoke in opposition to St. David’s<br />
expansion.<br />
• Member of the public, Ezra Moser, representing Goldman Harris LLC, spoke in favor of 945 Second<br />
Avenue.<br />
• Member of the public, Pat Mulcahy, representing Residents for Reasonable Development, spoke in<br />
opposition to the MSK/CUNY application.<br />
• Member of the public, Kevin Hackett, spoke in favor of the St. David’s School expansion.<br />
• Member of the public, Helen Marino, spoke in opposition to 18-22 East 89 th Street St. David’s.<br />
• Member of the public, Charles Marino, spoke in opposition to St. David’s 18-22 East 89 th Street.<br />
• Member of the public, Lester Marks, representing Lighthouse International, spoke in favor of the xport<br />
– 59 th Street Bridge bike.<br />
• Member of the public, Jordan Wouk, spoke in favor of the xport 59 th Street Bridge bike.<br />
• Member of the public, Emily Rothman, spoke in favor of the 59 th Street Bridge project.<br />
• Member of the public, Devin Gould, spoke in favor of the Queensboro Bridge bike lanes.<br />
• Member of the public, Lo van der Valk, representing Carnegie Hill Neighbors, spoke regarding St.<br />
David’s.<br />
• Member of the public, Lo van der Valk, representing Carnegie Hill Neighbors, spoke in opposition to<br />
Nightingale-Bamford.<br />
• Member of the public, Craig Wood, a trustee representing St. David’s School, spoke in favor of St.<br />
David’s School expansion.<br />
• Member of the public, Steven Barshou, representing 19 East 88 th Street, spoke in opposition to St.<br />
David’s School.<br />
• Member of the public, Bob Moriarty, spoke on MSK/CUNY.<br />
• Member of the public, Terry Grace, spoke in opposition to MSK/CUNY.<br />
• Member of the public, Liz Patek, spoke in favor of Queensboro Bridge bike/ped safety.<br />
• Member of the public, Caire Mark, spoke in opposition to St. David’s.<br />
• Member of the public, Doug Hassebreek, representing Nightingale-Bamford School, spoke in favor of<br />
the zoning lot consolidation.<br />
• Public Hearing: N 130232ZRM, 945 Second Avenue text amendment-The proposed text<br />
amendment would allow non-residential use on the second story of a building in the affected districts<br />
constructed after September 17, 1970, if the second story on the date of referral was not occupied by a<br />
community facility use, dwelling unit or rooming unit. The application for the zoning text amendment<br />
(N 130232ZRM) is not subject to the Uniform Land Use Review Procedure (ULURP) and does not<br />
require a public hearing by the community board. However, if you have any comments or<br />
recommendations, please submit them by July 1, <strong>2013</strong>.<br />
Whereas, The proposed text amendment would allow non-residential use on the second story of a<br />
building in the affected districts constructed after September 17, 1970, if the second story on the date of<br />
referral was not occupied by a community facility use, dwelling unit or rooming unit. The application for<br />
the zoning text amendment (N 130232ZRM) is not subject to the Uniform Land Use Review Procedure<br />
2
(ULURP) and does not require a public hearing by the community board. However, if you have any<br />
comments or recommendations, please submit them by July 1, <strong>2013</strong>.<br />
Whereas, <strong>Community</strong> <strong>Board</strong> 8M held a public hearing regarding this matter; therefore<br />
Be It Resolved that <strong>Community</strong> <strong>Board</strong> 8 disapproves the proposed text amendment that would allow<br />
non-residential use on the second story of a building in the affected districts constructed after September<br />
17, 1970.<br />
<strong>Community</strong> <strong>Board</strong> 8M disapproved the zoning text amendment by a vote of 29 in favor, 0 opposed,<br />
0 abstentions and 0 not voting for cause.<br />
• Public Hearing: BSA Calendar No. 207-86-BZ, SOC Application, The Nightingale-Bamford<br />
School, 20 East 92 nd Street, Block 1503, Lot 59-Application to reopen and amend the variance and<br />
special permit granted under BSA Calendar No. 207-86-BZ to enlarge the zoning lot that comprises<br />
the subject property to include Lots 57, 58 and 59 and to alter the buildings located on the enlarged<br />
zoning lot to create a single combined school building.<br />
Whereas, Application to reopen and amend the variance and special permit granted under BSA Calendar<br />
No. 207-86-BZ to enlarge the zoning lot that comprises the subject property to include Lots 57, 58 and 59<br />
and to alter the buildings located on the enlarged zoning lot to create a single combined school building.<br />
Whereas, <strong>Community</strong> <strong>Board</strong> 8M held a public hearing regarding this matter; therefore<br />
Be It Resolved that <strong>Community</strong> <strong>Board</strong> 8 approves the application to reopen and amend the variance and<br />
special permit granted by the BSA to enlarge the zoning lot and alter the building to create a single<br />
combined school building at 20 East 92 nd Street.<br />
<strong>Community</strong> <strong>Board</strong> 8M adopted the resolution by a vote of 30 in favor, 0 opposed, 1 abstention and<br />
1 not voting for cause.<br />
2. Adoption of the Agenda – Agenda adopted.<br />
3. Adoption of the Minutes – March <strong>Full</strong> <strong>Board</strong> meeting minutes adopted.<br />
4. Manhattan Borough President’s Report:<br />
Kristen Ellis, a representative from the Manhattan Borough President’s Office (MBPO) Scott Stringer, reported<br />
on his latest initiatives. She announced that the MBPO will be hosting a series of workshops to provide<br />
information and training to new and old community board members. The workshops include Conflicts of Interest<br />
& Equal Employment Opportunity, Land Use, Planning, Development & ULURP, and The NYC Budget Cycle.<br />
All workshops are held from 6:00pm-8:00pm, June 3 rd , June 11 th , June 12 th , June 17 th , June 20 th , and June 25 th .<br />
For more information or to register please call 212-669-4385 or email cbinfo@manhattanbp.org<br />
5. Elected Official’s Reports:<br />
• Council Member Daniel Garodnick reported on his latest initiatives. The Council Member thanked Chair<br />
Nick Viest and Parks Committee co-chairs Peggy Price and Barbara Rudder for coordinating a really<br />
interesting Open Space Forum. He is looking forward to the formal report being put out by New Yorkers<br />
for Parks highlighting any areas or new park land and ways to enhance existing park land. Council<br />
Member Garodnick announced a big issue coming up which is the East Midtown Rezoning. It is a<br />
proposal from the Bloomberg administration which allows the community district around the Grand<br />
Central Station area to grow and allows developers to purchase air rights, infrastructure and the public<br />
realm. This is a large scale project comprising 70 blocks of the midtown area. Since this is such a large<br />
and significant rezoning he would like infrastructure and public realm investments issues to be first in<br />
consideration along with the pedestrian flow through Grand Central Station. As Chair of the NYC<br />
Department of Consumer Affairs, he held a hearing regarding sidewalk cafes dealing with community and<br />
community board complaints and enforcement. The issues of bureaucratic rules and the compliance<br />
process that restaurants must adhere to were also discussed. As a result of this hearing he authored 2<br />
bills. One bill that would allow side walk cafes to serve brunch before noon and one bill that addressed<br />
the renewal process. He also brought up a bill that was sponsored by his colleague that would limit<br />
community boards input on sidewalk café applications from 45 to 30 days. He noted that Chair Nick<br />
Viest had sent a letter out explaining the negative impact this would have on CB8M when considering<br />
sidewalk café applications and as a result the bill is being revisited. The Council Member announced that<br />
he has signed off on the Pledge 2 Protect in opposition of the Marine Transfer Station.<br />
3
• Christina Parisi, a representative from Congresswoman Carolyn Maloney’s office, reported on her latest<br />
initiatives. She announced that the Congresswoman is sending out a letter this week to the Army Corps.<br />
of Engineers urging them to take another look at the permit that was issued for the Marine Transfer<br />
Station and the impact that another super storm such as Super Storm Sandy can have on this type of<br />
structure. She was very excited to attend the groundbreaking at the Queens Seawall and is looking<br />
forward to a meeting of the task force that will be discussing the engineering study for the water front<br />
esplanade.<br />
• Patrick Madigan, a representative from Senator Liz Krueger’s office, reported on her latest initiatives. He<br />
discussed the follow-up letter that Senator Krueger wrote regarding the Marine Transfer Station which<br />
specifically addresses the digital capabilities of this structure under storm behavior and rising sea levels.<br />
If anyone wishes to get a copy of this correspondence just contact him and he will make sure you receive<br />
a copy by calling 212-490-9535.<br />
• Bryce Peyre, a representative for Assembly Member Micah Kellner’s office, reported on his latest<br />
initiatives. Assembly Member Kellner is the lead plaintiff in a Marine Transfer Station lawsuit which is<br />
scheduled for its next court case on <strong>May</strong> 28 th . The Assembly Member is also the very first elected official<br />
to sign the Pledge 2 Protect protecting the upper-east-side from the 9 story structure. He has introduced<br />
legislation in Albany regarding the Select Bus Service (SBS) flashing blue lights issue. Since it is illegal<br />
for flashing blue lights to be used on non-public safety vehicles, Assembly Member Kellner in<br />
consultation with law enforcement authorities and the MTA have agreed on a measure to substitute the<br />
flashing blue lights with flashing purple lights which would be readily identifiable for riders of the SBS.<br />
• Matthew Walsh, a representative from Assembly Member Dan Quart’s office, spoke on his latest<br />
initiatives. The Assembly Member is inviting the public for a discussion with representatives of the NYC<br />
Department of Transportation, NY Police Department, Pedestrians for Accessible & Safe Streets, and<br />
Bike NY to a Pedestrian Safety Forum which is scheduled for Tuesday, June 25 th , 6:00pm, at Lenox Hill<br />
Hospital, Einhorn Auditorium, 131 East 76 th Street.<br />
• <strong>May</strong>a Kurien, a representative from Council Member Jessica Lappin’s office, reported on her latest<br />
initiatives. The Council Member is continuing her battle against the proposed 91 st Street Marine Transfer<br />
Station (MTS). After Hurricane Sandy, the city’s plan to build a garbage dump in a flood zone seems<br />
even more misguided. She is also happy to announce free adult and senior fitness classes, a project that<br />
she has secured funding for and which has the support of <strong>Community</strong> <strong>Board</strong> 8 and the East 79 th Street<br />
Neighborhood Association. The NYC Parks & Recreation classes are scheduled on Mondays and<br />
Wednesdays, 10:00am-11:00am, <strong>May</strong> 29 th -July 17 th , at John Jay Park, East 77 th Street and Cherokee<br />
Place. For more information please call 212-408-0243.<br />
6. Chair’s Report – Nick Viest:<br />
Chair Nick Viest gave his report. As Council Member Daniel Garodnick had mentioned, the Parks Committee had<br />
a very interesting Public Space Forum which included great speakers and was very well done. The Parks<br />
Committee should be commended for the excellent job they did and is a good reflection on CB8M. The Small<br />
Business Committee also held a very successful forum. The Environment and Sanitation Committee ran a very<br />
good meeting regarding the Marine Transfer Station (MTS). Co-chairs Debbie Teitelbaum and Dave Kleckner<br />
put that meeting together involving the Pledge 2 Protect group and all the work that went into that is appreciated.<br />
Our <strong>Community</strong> <strong>Board</strong> is on record opposing the MTS and for any individuals who want to oppose the MTS you<br />
can sign-up to do so by completing the forms being provided outside of the meeting room.<br />
7. Committee Reports and Action Items:<br />
• Landmarks Committee – David Helpern and David Liston, Co-Chairs<br />
Re: 173 East 75th Street (between Lexington and Third Avenues) - Upper East Side Historic District<br />
Extension – Len Weisenthal, Architect - A Renaissance Revival style school building designed by Robert J.<br />
Reiley and built in 1925-26. Application is install an awning.<br />
WHEREAS 173 East 75th Street is a Renaissance Revival style school building designed by Robert J. Reiley and<br />
built in 1925-26 and presently occupied by the St. Jean Baptiste High School;<br />
WHEREAS the application is to install an awning over one of two front doors, with the name of the school<br />
written on the front and sides of the awning;<br />
WHEREAS the proposed color of the awning will be too stark in contrast against the limestone base of the<br />
building and the lettering on the awning is not appropriate to the architecture of the building or the character of<br />
the building;<br />
THEREFORE BE IT RESOLVED that this application is disapproved.<br />
4
This recommendation failed with a vote of 13 in favor, 18 opposed, and 0 abstentions. A substitute motion<br />
in support of the application was approved with a vote of 18 in favor, 14 opposed and 0 abstentions. Thus,<br />
Manhattan <strong>Community</strong> <strong>Board</strong> 8 approved the application as presented.<br />
Re: 711 Madison Avenue (and 63 rd Street) – Upper East Side Historic District - Jacobson Shinoda<br />
Architects, PC – A neo-Grec style residence designed by Charles Baxter and built in 1877. Application is to<br />
replace windows.<br />
WHEREAS the existing corner storefront provides a major presence for a retail tenant;<br />
WHEREAS the existing windows on the second floor on 63 rd Street, which are mostly six over six, are residential<br />
in scale and appropriate to the building;<br />
WHEREAS the change to single pane windows would be particularly detrimental to the appearance of the triple<br />
bay window;<br />
WHEREAS the continuity of the six over six windows throughout the façade would be compromised; and<br />
WHEREAS the proposed fenestration would be in conflict with the existing fenestration above;<br />
THEREFORE BE IT RESOLVED that this application is disapproved.<br />
Manhattan <strong>Community</strong> <strong>Board</strong> 8 adopted this recommendation by a vote of 33 in favor, 0 opposed, and 0<br />
abstentions.<br />
Re: 702-08 Madison Avenue (between 62 nd and 63 rd Streets) - Upper East Side Historic District – Page<br />
Ayres Cowley Architects, LLC. The properties which are the subject of this application are 1) a neo-Federal style<br />
building at 706-708 Madison Avenue, on the corner of Madison Avenue and 63rd Street, designed by Frank<br />
Easton Newman and built in 1921, previously occupied by the Bank of New York (the “bank building”); 2) a 2-<br />
story building at 702-704 Madison Avenue; and 3) a vacant lot at 22 East 63rd Street. The application is to<br />
restore the bank building; alter the existing façade of the bank building; build a new contextual infill building on<br />
the vacant lot at 22 East 63 rd Street; and alter the existing façade, and add 2 stories to, the 2 story building at 702-<br />
704 Madison Avenue.<br />
WHEREAS with regard to the bank building, the applicant proposes to restore the existing facade through<br />
pointing, brick restoration, cleaning and polishing marble, and repairing the cornice, with the existing flagpole to<br />
remain; to replace the existing windows made of aluminum with windows made of wood, while keeping the<br />
original 6 over 6 configuration and painting the wood black to match the color of the aluminum on the existing<br />
windows; to install a skylight that will not be visible from the street; and to replace a ground floor window on the<br />
63rd Street side with a door and lowering an existing door by 7” so that it will be flush with the sidewalk<br />
(collectively, the “proposed restoration and alterations to the bank building”);<br />
WHEREAS with regard to the properties adjacent to the bank, which consist of a 2-story building at 702-704<br />
Madison and a vacant lot on 63rd Street, the applicant proposes to add 2 stories to the building on Madison<br />
Avenue and to build a 5 story building on the vacant lot at 22 East 63rd Street;<br />
WHEREAS with regard to the 2-story building at 702-704 Madison Avenue, the applicant proposes to 1) replace<br />
the current configuration of doors and windows on the ground floor with a new stone clad or bronze storefront<br />
assembly, a pair of center storefront doors, and a door at the southern bay of the property with retail signage at the<br />
spandrel above the storefront windows; 2) above the first floor, the applicant proposes that there be three stories<br />
with each floor having three windows in a row with each window to be 10’ high and 8’ wide, with the fourth floor<br />
to have five smaller windows in a row, topped by a limestone or cast stone cornice;<br />
WHEREAS with the regard to the 5-story building that the applicant proposes to build on the vacant lot at 22<br />
East 63rd Street, the applicant proposes that said building include a retail service entrance on the first floor, with<br />
the first and second floors to have large retail windows as they will be for retail space, and the third, fourth, and<br />
fifth floors to have smaller windows for office space;<br />
WHEREAS with regard to the adjoining sides of the building at 702-704 Madison Avenue and the proposed<br />
building to be built on the vacant lot at 22 East 63rd Street, facing each other over the bank building, the applicant<br />
proposes to use a uniform color red brick and to include windows overlooking the roof of the bank building;<br />
WHEREAS the committee wishes to consider this application in two parts: A) the proposed restoration and<br />
alterations to the bank building and B) the proposed work related to the 2-story building at 702-704 Madison<br />
Avenue and the proposed construction of a 5-story building on the vacant lot at 22 East 63rd Street.<br />
5
A) Proposed restoration and alterations to the bank building<br />
WHEREAS the proposed restoration and alternations to the bank building are consistent with the character and<br />
design of the building;<br />
THEREFORE BE IT RESOLVED that the proposed restoration and alterations to the bank building are<br />
approved.<br />
Manhattan <strong>Community</strong> <strong>Board</strong> 8 adopted this recommendation by a vote of 33 in favor, 0 opposed, and 0<br />
abstentions.<br />
B) The proposed work related to the 2-story building at 702-704 Madison Avenue and the proposed<br />
construction of a 5-story building on the vacant lot at 22 East 63rd Street<br />
WHEREAS the proposed work related to the 2-story building at 702-704 Madison Avenue and the currently<br />
proposed construction of a 5-story building on the vacant lot at 22 East 63rd Street will result in an L-shaped<br />
uniform structure that, through its size and design and choice of materials, including too much glazing at 702-704<br />
Madison Avenue, will visually overwhelm the bank building to the detriment of the character and design of the<br />
bank building and to the detriment of the character of the Historic District;<br />
THEREFORE BE IT RESOLVED that the proposed work related to the 2-story building at 702-704 Madison<br />
Avenue and the proposed construction of a 5-story building on the vacant lot at 22 East 63rd Street is<br />
disapproved.<br />
Manhattan <strong>Community</strong> <strong>Board</strong> 8 adopted this recommendation by a vote of 33 in favor, 0 opposed, and 0<br />
abstentions.<br />
Re: 823-25 Madison Avenue (between 68 th and 69 th Streets) – Upper East Side Historic District – Page<br />
Ayres Cowley Architects, LLC – A residence designed by Lamb & Wheeler in 1880 and altered, with a neo-<br />
Federal style, in 1926 by S. Edson Gage. Application is to alter the storefront to accommodate two separate retail<br />
units.<br />
WHEREAS limestone is maintained for the retail base;<br />
WHEREAS the limestone pier dividing the stores is centered between the windows above;<br />
WHEREAS each of the new storefronts is proportioned into thirds so that each pair of entrance doors is centered<br />
in each of the storefronts;<br />
WHEREAS the signs will be mounted on limestone spandrel panels; and<br />
WHEREAS new limestone lintels will match the existing lintels;<br />
THEREFORE BE IT RESOLVED that this application is approved.<br />
Manhattan <strong>Community</strong> <strong>Board</strong> 8 adopted this recommendation by a vote of 33 in favor, 1 opposed, and 0<br />
abstentions.<br />
Re: 737 Park Avenue (between 71st and 72nd Streets) - Upper East Side Historic District – Dan Shannon,<br />
Architect and Michael F. Doyle, Architect - A Classicizing Art-Deco style apartment building built in 1940 and<br />
designed by Sylvan Bien. Application is to install new doors, lamps and decorative window guards at ground<br />
floor.<br />
WHEREAS the Greek key motif will be integrated into the new limestone surround at the main entrance;<br />
whereas the new main entrance doors will be similar to the original doors and will include the crossed arrows<br />
motif in a nickel silver finish;<br />
WHEREAS all other new doors will be similar to the new main entrance doors;<br />
WHEREAS window grilles and new lanterns will be in the nickel silver finish;<br />
WHEREAS the crossed arrow motif will be incorporated in all doors and grilles;<br />
WHEREAS flaps at the building end of the new canopy will be eliminated;<br />
WHEREAS the support posts for the canopy will have a nickel silver finish;<br />
WHEREAS the entire refurbishing of the base of the building is consistent with the intent of the original<br />
architect;<br />
THEREFORE BE IT RESOLVED that this application is approved.<br />
Manhattan <strong>Community</strong> <strong>Board</strong> 8 adopted this recommendation by a vote of 34 in favor, 0 opposed, and 0<br />
abstentions.<br />
6
Re: 1236 Madison Avenue aka 12-22 East 89 th Street [Saint David’s School] – Expanded Carnegie Hill<br />
Historic District – Platt Byard Dovell White Architects, LLP – 12-16 East 89 th Street are Neo-Federal style<br />
townhouses designed by Delano & Aldrich and built in 1920-22. 18-22 East 89 th Street aka 1239 Madison<br />
Avenue (Graham House) is a Romanesque Revival style apartment hotel building designed by Thomas Graham<br />
and built in 1891-93. Application of Saint David’s School to restore and adaptively re-use Graham House by<br />
adding one floor along E. 89 th Street, infilling an interior court and replacing the current rear portion of the<br />
building with a new rear portion that will increase its height and footprint in order to make room for various<br />
expanded school facilities.<br />
WHEREAS 12-16 East 89 th Street are adjacent Neo-Federal style townhouses designed by Delano & Aldrich,<br />
built in 1920-22, and presently occupied by the applicant, St. David’s School;<br />
WHEREAS 18-22 East 89 th Street aka 1239 Madison Avenue (Graham House) is a Romanesque Revival style<br />
apartment hotel building designed by Thomas Graham, built in 1891-93, and adjacent to St. David’s School;<br />
WHEREAS the applicant proposes to restore the front of Graham House by rebuilding the existing chimneys as<br />
originally designed; patching a break in the cornice; removing existing fire escapes and patching the façade to the<br />
extent needed as a result of said removal; removing one of the front doors and patching as needed to match the<br />
existing façade; replacing three first floor front windows with three front doors; replacing the existing pair of<br />
main front doors with new wood doors to be painted black like the existing doors with “Saint David’s School” to<br />
be carved in wood gold lettering above the doors; and replacing the concrete stairs leading to said doors with<br />
stone stairs, cheek walls, and posts, with the new set of stairs to be one step higher than the current set of stairs;<br />
WHEREAS the applicant proposes to adaptively re-use Graham House by adding one floor along East 89 th<br />
Street; extending an existing building by one story; infilling an interior rear court; and replacing the current rear<br />
portion of the building with a new 7 story rear portion which will end at the rear property line, 4’ further than the<br />
current rear portion of the building.<br />
WHEREAS the Committee now wishes to consider this application in two parts: A) the proposed restoration to<br />
the front of Graham House up to, but not including, the roof and B) the remainder of the application (adding one<br />
floor along East 89th Street to include a skylight made of translucent glass and translucent fencing material<br />
behind which will be rooftop equipment as well as an outdoor roof garden; extending an existing bulkhead by one<br />
story; the proposed infilling of the interior rear court; and replacing the current rear portion of the building with a<br />
new 7 story structure which will end at the rear property line, 4’ further than the current rear portion of the<br />
building);<br />
A) The proposed restoration to the front of Graham House up to, but not including, the roof:<br />
WHEREAS the proposed restoration to the front of Graham House up to, but not including, the roof and rear<br />
extension, is in keeping with the original architecture of the building;<br />
THEREFORE BE IT RESOLVED that the proposed restoration to the front of Graham House up to, but not<br />
including, the roof, is in keeping with the original architecture of the building is therefore approved.<br />
Manhattan <strong>Community</strong> <strong>Board</strong> 8 adopted this recommendation by a vote of 34 in favor, 0 opposed, and 0<br />
abstentions.<br />
B) The remainder of the application (the proposed infilling of the interior rear court; replacing the current<br />
rear portion of the building with a new 7 story structure that will end at the rear property line, 4’ further<br />
than the current rear portion of the building; adding one floor along East 89th Street to include a skylight<br />
made of translucent glass and translucent fencing material behind which will be rooftop equipment as well<br />
as an outdoor roof garden; and extending an existing bulkhead by one story which will be visible from the<br />
street).<br />
WHEREAS the proposed infilling of the interior court, the proposed replacement of the current rear portion of<br />
building, the proposed addition of one floor along East 89th Street, and the proposed extension of the existing<br />
bullhead will result in a combined structure that will be too large, have too much glazing, and will employ<br />
materials that are incompatible with the original architecture of the buildings, and will therefore be contrary to the<br />
original design of the buildings and the character of the Historic District;<br />
THEREFORE BE IT RESOLVED that the remainder of the application as described above is disapproved.<br />
This recommendation failed with a vote of 16 in favor, 14 opposed, and 3 abstentions. A substitute motion<br />
to approve this portion of the application also failed with a vote of 15 in favor, 14 opposed and 4<br />
abstentions. Thus, <strong>Community</strong> <strong>Board</strong> 8 takes no position on the remainder of the application.<br />
7
• Transportation Committee – A. Scott Falk and Charles S. Warren, Co-Chairs<br />
Re: Continuing discussion of the Queensboro Bridge Bike Connections<br />
WHEREAS NYC DOT proposes to close the gap in the First Avenue bicycle lanes and to improve bike network<br />
connections between the Queensboro Bridge and the Second Avenue bike route, and<br />
WHEREAS DOT proposes to extend the northbound protected First Avenue bicycle path one block south from<br />
its current start at 61st Street, adding two pedestrian refuge islands (at 60th & 61st), and<br />
WHEREAS DOT proposes to install a protected two-way bicycle path for the single block of First Avenue<br />
between 59th & 60th, underneath the Ed Koch Queensboro Bridge, and<br />
WHEREAS DOT proposes to add shared bicycle lanes in both directions along East 59th Street between First &<br />
Second Avenues, and<br />
WHEREAS DOT proposes to extend the existing enhanced shared bicycle lanes within <strong>Community</strong> <strong>Board</strong> 6 on<br />
both First & Second Avenues up to 59th Street, and<br />
WHEREAS the proposal will allow bicyclists to more safely travel from the Queensboro Bridge to the Second<br />
Avenue bicycle route, and<br />
WHEREAS the proposal causes no reduction in through traffic lanes on First Avenue, and<br />
WHEREAS the proposal for the intersection of East 59th Street & First Avenue has been revised following<br />
community board input to involve three signal phases as follows:<br />
1. Green for cars traveling north on First Ave., but Red for cars waiting to turn left onto 59th St.<br />
Pedestrians will have the Walk signal to cross 59th Street (north/south), and cyclists traveling south<br />
on First Avenue will have a bicycle traffic signal allowing them to turn right onto 59th while<br />
yielding to pedestrians.<br />
2. Green for cars turning left on 59th Street & cars going north up First Ave. Pedestrians at the NW &<br />
SW corners will have a Don’t Walk signal, and south-bound cyclists will have a red light.<br />
Pedestrians on the NE & SE corners will still have the Walk signal to cross 59th Street.<br />
3. Green for cars on 59th Street, and Red for cars and cyclists on First Ave. Pedestrians will be able to<br />
cross First Avenue (east/west).<br />
THEREFORE BE IT RESOLVED that <strong>Community</strong> <strong>Board</strong> 8M approves the proposed Queensboro Bridge<br />
Bicycle Connections project with the following additional recommendations:<br />
1. Accessible Pedestrian Signals should be installed at the intersection of East 59th Street and First<br />
Avenue, for pedestrians crossing in all directions, prior to the implementation of other changes at<br />
this location.<br />
2. Dedicated bicycle signal-heads should be used on the traffic signals for south-bound cyclists at<br />
the intersection of 59th & First, with a yellow and/or blinking green signal during Phase 1 to<br />
indicate that the cyclist is permitted to turn carefully onto 59th Street, and with a steady red signal<br />
during Phases 2 and 3, when the cyclist must stop and wait.<br />
3. Signage should be placed at the NW and SW corners to alert pedestrians to WATCH FOR<br />
TURNING BIKES, and a YIELD TO PEDESTRIANS sign should be added on 59th Street just<br />
before turning cyclists reach the pedestrian crosswalk.<br />
4. Dedicated traffic safety enforcement should be added for the first three months after the changes<br />
are implemented.<br />
5. DOT should examine the feasibility of a delayed green light in Signal Phase 3 for cars traveling<br />
west on East 59th St., with a leading green light for eastbound traffic, which might allow<br />
bicyclists turning left from 59th St. onto First Avenue to clear the intersection before the<br />
westbound cars begin to move.<br />
6. DOT should propose a contextually appropriate design to be painted on the barriers beneath the<br />
Queensboro Bridge, and present the design to a joint meeting of CB8M’s Landmarks and<br />
Transportation Committees for approval.<br />
Manhattan <strong>Community</strong> <strong>Board</strong> 8 APPROVED the following resolution by a vote of 23 in favor, 6 opposed, 4<br />
abstentions and 0 not voting for cause.<br />
8
• Street Life Committee – Domenico Minerva and Cos Spagnoletti, Co-Chairs<br />
RE: Victor NYC Rest, LLC d/b/a Dopo Teatro, 345 E. 62 nd Street (First/Second Avenues) – Application to<br />
alter an existing liquor, wine and beer (on-premises) license by adding a rear yard addition. Food/Drink: 70/30.<br />
Hours: Sun. – Thurs. 11am to 12am, Fri & Sat. 11am to 2am.<br />
WHEREAS the owner agreed to discontinue use of the rear yard at 10pm every day,<br />
WHEREAS it was stipulated that the door exiting from the restaurant to the rear yard shall remain closed except<br />
for when passing through it,<br />
WHEREAS the restaurant will never have music playing in the rear yard,<br />
WHEREAS table umbrellas and shrubbery/greenery will be used to dampen noise pending DOB application for<br />
use of additional noise reduction apparatus,<br />
BE IT RESOLVED THAT the application is approved with the aforementioned stipulations.<br />
This motion to approve this application FAILED with a vote of 10 in favor, 21 opposed, and 3 abstentions.<br />
No substitute motion was made. <strong>Community</strong> <strong>Board</strong> 8 TAKES NO POSITION.<br />
• Vendor Task Force Committee – Michele Birnbaum, Chair<br />
RE: Electronically generated tickets for vendor infractions<br />
WHEREAS, tickets issued to vendors are often dismissed because they are incorrectly written,<br />
WHEREAS, the Vendor Task Force Committee and others have received numerous complaints from the 19 th<br />
Precinct expressing frustration that tickets are dismissed because they are incorrectly written,<br />
WHEREAS, a ticket will now have a space for both the vendor license number and the cart permit number<br />
because of newly enacted legislation by the City Council, and<br />
WHEREAS, these tickets will now have to be re-designed to accommodate this new requirement, and<br />
WHEREAS, there is precedent for electronically generated tickets,<br />
THEREFORE BE IT RESOLVED, that <strong>Community</strong> <strong>Board</strong> 8 strongly supports electronically generated tickets<br />
for vendor infractions.<br />
This recommendation was approved by a vote of 31 in favor, 0 opposed, and 0 abstentions.<br />
Manhattan <strong>Community</strong> <strong>Board</strong> 8 adopted the resolution regarding electronically generated tickets for<br />
vendor infractions.<br />
8. Old Business<br />
No old business.<br />
9. New Business<br />
No new business.<br />
The meeting was adjourned at 8:55PM.<br />
Nicholas D. Viest, Chair<br />
9


