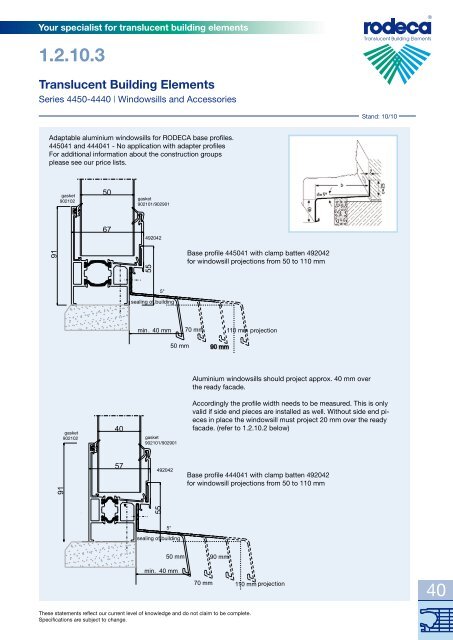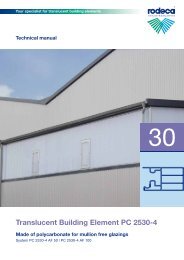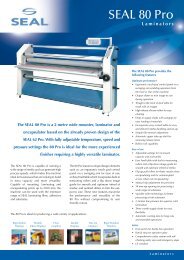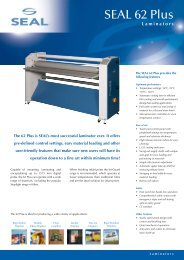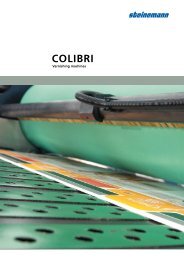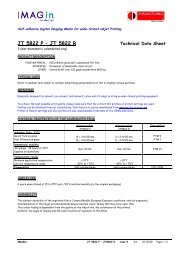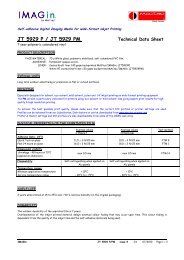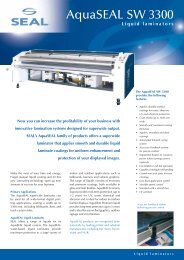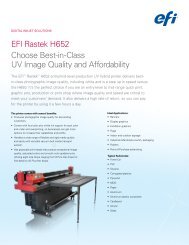Your specialist for translucent building elements
Your specialist for translucent building elements
Your specialist for translucent building elements
Create successful ePaper yourself
Turn your PDF publications into a flip-book with our unique Google optimized e-Paper software.
<strong>Your</strong> <strong>specialist</strong> <strong>for</strong> <strong>translucent</strong> <strong>building</strong> <strong>elements</strong><br />
1.2.10.3<br />
Translucent Building Elements<br />
Series 4450-4440 | Windowsills and Accessories<br />
Stand: 10/10<br />
Adaptable aluminium windowsills <strong>for</strong> RODECA base profiles.<br />
445041 and 444041 - No application with adapter profiles<br />
For additional in<strong>for</strong>mation about the construction groups<br />
please see our price lists.<br />
gasket<br />
902102<br />
gasket<br />
902101/902901<br />
Base profile 445041 with clamp batten 492042<br />
<strong>for</strong> windowsill projections from 50 to 110 mm<br />
sealing of <strong>building</strong><br />
projection<br />
gasket<br />
902102<br />
gasket<br />
902101/902901<br />
Aluminium windowsills should project approx. 40 mm over<br />
the ready facade.<br />
Accordingly the profile width needs to be measured. This is only<br />
valid if side end pieces are installed as well. Without side end pieces<br />
in place the windowsill must project 20 mm over the ready<br />
facade. (refer to 1.2.10.2 below)<br />
Base profile 444041 with clamp batten 492042<br />
<strong>for</strong> windowsill projections from 50 to 110 mm<br />
sealing of <strong>building</strong><br />
projection<br />
40<br />
These statements reflect our current level of knowledge and do not claim to be complete.<br />
Specifications are subject to change.


