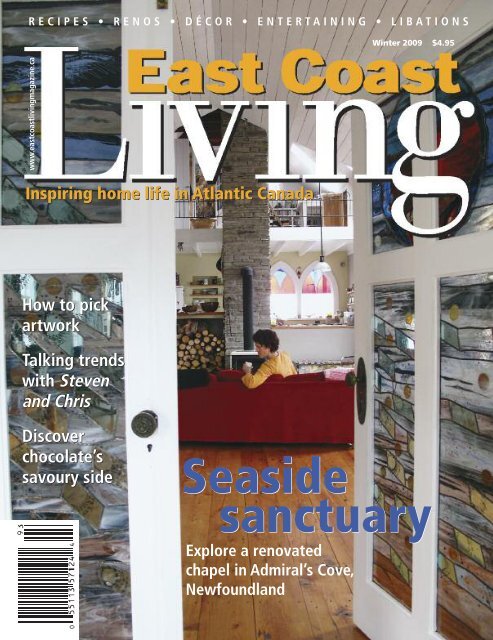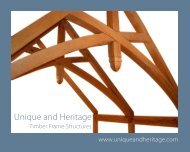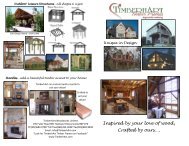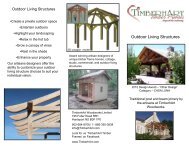East Coast Living Magazine Article - Acorn Timber Frames Ltd.
East Coast Living Magazine Article - Acorn Timber Frames Ltd.
East Coast Living Magazine Article - Acorn Timber Frames Ltd.
Create successful ePaper yourself
Turn your PDF publications into a flip-book with our unique Google optimized e-Paper software.
R E C I P E S • R E N O S • D É C O R • E N T E R T A I N I N G • L I B A T I O N S<br />
Winter 2009 $4.95<br />
www.eastcoastlivingmagazine.ca<br />
Inspiring home life in Atlantic Canada<br />
How to pick<br />
artwork<br />
Talking trends<br />
with Steven<br />
and Chris<br />
Discover<br />
chocolate’s<br />
savoury side<br />
Seaside<br />
sanctuary<br />
Explore a renovated<br />
chapel in Admiral’s Cove,<br />
Newfoundland
Their home<br />
is their<br />
castle<br />
The attractive open-concept layout of Shelagh and Hugh O’Brien’s home<br />
near Memramcook, New Brunswick provides for spacious dining, kitchen<br />
and living areas. In the middle of the space is a massive pine beam—a<br />
“taiko beam”—that is supported by two posts. Taiko is the Japanese word<br />
for a naturally curved timber.<br />
38 eastcoastlivingmagazine.ca | Winter 2009
F E A T U R E<br />
building<br />
This unique beam house is an eclectic marriage of<br />
<strong>East</strong>ern and Western design<br />
By Marilyn Smulders<br />
Photos by Mike Dembeck<br />
Winter 2009 | eastcoastlivingmagazine.ca 39
F E A T U R E<br />
building<br />
THERE’S SOMETHING OF DROMOLAND<br />
Castle in the beautiful timber home that<br />
Hugh and Shelagh O’Brien designed<br />
and built overlooking the tidal flats of the Petitcodiac<br />
River, near the Acadian community of<br />
Memramcook, New Brunswick.<br />
After the O’Briens married 14 years ago, the<br />
couple honeymooned at Dromoland Castle, a<br />
spectacular limestone castle surrounded by wild<br />
countryside in Ireland’s Shannon region. The<br />
baronial castle is the ancestral home of the<br />
O’Briens, Barons of Inchiquin and one of the<br />
few native Gaelic families of royal blood.<br />
Like a castle out of a storybook, Dromoland<br />
has turrets, courtyards, ramparts and a keep.<br />
During its construction, builders used massive<br />
oak timbers and grey limestone cut from nearby<br />
quarries. Though it dates to the 11th century,<br />
<strong>East</strong> meets west. On top of the taiko beam is a king<br />
post and crown braces—common elements in timber<br />
frame buildings dating back to the medieval era in<br />
Britain. Extending to the ceiling, the beam divides the<br />
living room, where Shelagh relaxes with a book, from<br />
the dining and cooking areas (left and above). Her<br />
furnishings suit the scale of the house, including the<br />
dining room table and chairs by Shorewood Furniture<br />
in Greater Lakeburn.<br />
40 eastcoastlivingmagazine.ca | Winter 2009
LEFt: A large king size bed furnishes the master bedroom on the main floor. With<br />
help from her husband, Shelagh created its sway-backed, tufted headboard. She<br />
also made the drapes and pillows.<br />
OPPOSITE PAGE: Shelagh picked up this tapestry of a castle hallway at the English<br />
Butler in Moncton and it now adorns the wall descending to the bottom floor of the<br />
house.<br />
the castle has been rebuilt and added upon several times and is now a<br />
luxury hotel.<br />
“<strong>Living</strong> in this house, I feel that we’re extending the honeymoon,” says<br />
Shelagh O’Brien.<br />
Stepping inside her home, a large tapestry of a castle hallway and a big<br />
stone fireplace that extends to the ceiling reinforce the castle comparisons.<br />
As does the O’Brien family crest, adorning the wall behind the front door,<br />
that depicts a trio of half-gold and half-silver lions on a red shield.<br />
The O’Brien house may be every bit as solid as the ancestral home back<br />
in the old country. From the outside, it’s deceptively modest. It resembles<br />
a tidy little bungalow, with a pretty central porch and a garage off to the<br />
side. But taking advantage of its sloping property, the house actually has<br />
two full floors of living space. At 3,200 square feet, it has plenty of room.<br />
Just beyond the front entrance, the house opens up with an expansive<br />
arched ceiling of large wooden beams and joinery. In the middle of the room<br />
is a single, natural-form pine timber beam—one metre in circumference—<br />
JAYE BEETON<br />
5 CANAL STREET<br />
DARTMOUTH, NOVA SCOTIA<br />
T. (902) 497-5141<br />
F. (902) 461-5002<br />
www.creativemillworkanddesign.com<br />
jaye@creativemillworkanddesign.com<br />
HOMESTYLE<br />
ATLANTIC CANADA'S<br />
PREMIER BUILDERS OF<br />
CONTEMPORARY DESIGN<br />
$200<br />
Prize drawn annually. Contest closes December 31, 2010.<br />
42 eastcoastlivingmagazine.ca | Winter 2009
F E A T U R E<br />
building<br />
The craftspeople at Ravenwood love to create beautiful staircases that<br />
perfectly suit your home and that are born of the relationship between their<br />
skilled craftsmanship and your imagination. We at Ravenwood look forward<br />
to serving you.<br />
77 Gard Rd. Bloomfield Industrial Park Alberton, PE C0B 1B0<br />
902-853-3037 • info@ravenwoodstairways.com<br />
supported on two gently curved posts. Called a<br />
“taiko beam” in the Japanese tradition, the beam<br />
honours the trees from which the timbers came.<br />
The O’Briens always wanted a timber-frame<br />
home and they chose <strong>Timber</strong>hArt Woodworks,<br />
a Port Williams, Nova Scotia-based company to<br />
build it. “We showed the owners, Daniel and<br />
Kimberley [Reagan], our design and asked them<br />
if they could do it in timber because basically<br />
we knew what we wanted,” says Shelagh.<br />
Hugh and Shelagh liked the Reagans’ knowledge<br />
and enthusiasm to take on such a unique<br />
project. “Daniel said, ‘Sure I can put a timber<br />
frame to go in there,’” Shelagh recalls. “In fact,<br />
I have a tree outside that I think would be perfect<br />
for your home.’ Our response? ‘That’s<br />
amazing! Let’s go for it.’”<br />
The 3-D design, rendered by Kimberley, is<br />
actually a hybrid timber frame. The walls are<br />
insulated concrete forms—a solid reinforced<br />
concrete core sandwiched between two layers of<br />
foam insulation—while the roof is timber<br />
framed, with interior posts resting on structural<br />
exterior walls. Inside, there are soaring timber<br />
frames in the front porch and in the screened<br />
porch at the back of the house.<br />
“What I like about this house is that the<br />
exterior teases you—you get a hint that there’s<br />
something interesting inside,” Kimberley says.<br />
sale<br />
Entire Grand Pre Furniture Collection<br />
wickeremporium.ca<br />
Winter 2009 | eastcoastlivingmagazine.ca 43
F E A T U R E<br />
building<br />
stonetile@ns.aliantzinc.ca<br />
www.stonetile.com 902-468-0719<br />
CUSTOM CABINETRY<br />
Superior Quality Craftsmanship<br />
Kitchens |Baths | Furniture<br />
www.canterburywoodworks.com<br />
902-835-1931<br />
Stonetile<br />
A residential<br />
or commercial<br />
affordable<br />
Stone Look that will<br />
make you proud<br />
everytime you turn<br />
in your driveway<br />
38 Fielding Avenue<br />
Burnside Park<br />
Dartmouth, NS<br />
The business she runs with her husband is a true<br />
team effort. Kimberley works with clients and<br />
draws conceptual designs while Daniel looks after<br />
the building side of things—picking out the<br />
wood, going on-site and supervising construction.<br />
They cut and size all of the wood in their<br />
Port Williams facility and combine the pieces<br />
on-site. They assemble the walls on the ground<br />
and then stand them up. Then, they raise the<br />
house in sections using a crane. “It’s like a giant,<br />
3-D jigsaw puzzle,” says Kimberley.<br />
Daniel enjoys using Asian-inspired architecture<br />
in some of his designs, having apprenticed<br />
in Japan for one year and written a thesis comparing<br />
Japanese and American timber-framing<br />
techniques. In the O’Brien house, he brought<br />
together elements of both styles. At the centre of<br />
the massive taiko beam is a “king post” and<br />
crown braces that fan out in four directions. The<br />
post gives the house its wow factor, while<br />
dividing the living and dining spaces.<br />
Shelagh took charge of the interior design<br />
herself: sewing draperies, refinishing family heirlooms<br />
and choosing new furniture pieces that<br />
complement the grand scale of the house. A<br />
dedicated do-it-yourselfer, she painted the<br />
cement floor of the screened porch to look like<br />
ceramic tiles and decorated an antique dresser<br />
with sweet blue-and-white stripes. “Just call me<br />
Martha!” she laughs.<br />
The O’Briens love to entertain. As part of<br />
the big O’Brien clan (Hugh is one of 17 siblings<br />
who grew up in the 175-year-old house across<br />
the road), friends and family members are<br />
always dropping by. The couple also has five<br />
grandchildren, whom they love to spoil.<br />
Shorewood Furniture in Greater Lakeburn,<br />
near Moncton built the sizable formal dining<br />
room set in the dining room. It complements<br />
the large space, consisting of a double pedestal<br />
table with ball and claw feet and eight upholstered<br />
chairs. With two leaves, the table can<br />
easily accommodate a dinner party of 12.<br />
“It’s impressive looking but it’s comfortable,”<br />
says Shelagh, while sitting at the table. “You can<br />
sit here for hours and talk and eat good food.”<br />
She made the floral centrepiece that adorns the<br />
table and the butterscotch-brown silk drapes<br />
over the window.<br />
In the adjoining living area, the furniture is<br />
also on the large side, with a low-back chesterfield<br />
with rolled arms, a generous armchair with<br />
ivory upholstery and an olive-coloured ottoman<br />
instead of a coffee table. It’s a cozy spot in chilly<br />
weather, with a fire roaring in the stone fireplace.<br />
44 eastcoastlivingmagazine.ca | Winter 2009
Shelagh sets the patio table for company in the<br />
screened porch at the south east corner of the house.<br />
It’s the perfect place to watch the sunset on a warm<br />
evening. Dishware by HomeSense.<br />
The kitchen is cheery and open. Three<br />
elegant pendant lights with milky alabaster<br />
shades separate the space from the dining room.<br />
The kitchen’s other notable features include<br />
pink-and-grey granite countertops, stainlesssteel<br />
appliances and a walk-in pantry. A rustic<br />
metal sculpture of a rooster —a lucky find at<br />
HomeSense—adds a touch of whimsy to the<br />
elegant room.<br />
The prime consideration in the kitchen’s<br />
design is that it would offer the cook a view of<br />
the river while he or she prepares dinner at the<br />
stove and chats with guests, who might be<br />
seated on bar stools or at the dining room table.<br />
Shelagh, originally from Montreal, says the sight<br />
of the river brings serenity to their lives and<br />
reinforces their love of nature.<br />
She met Hugh in Ontario, where his business,<br />
O’Brien Installations, has a branch office.<br />
When they married, Hugh wanted to move<br />
complimentary<br />
in-home consultations<br />
Contact: 902 479-0013<br />
signature@eastlink.ca<br />
fashionable window décor<br />
t 902 835 3327 f 902 835 3328 e info@BlindsByDesignInc.com<br />
www.BlindsByDesignInc.com<br />
Winter 2009 | eastcoastlivingmagazine.ca 45
ack to his native New Brunswick and bought<br />
his family homestead, along with 263 hectares<br />
of meadow and forest along the meandering<br />
Petitcodiac. (The name derives from a Mi’kmaq<br />
word for “bends like a bow.”)<br />
Flowing through southeastern New Bruns -<br />
wick, the river has a wide flood plain and a tidal<br />
bore, flowing twice a day as the tides from the<br />
Bay of Fundy push upstream towards Moncton.<br />
The O’Briens can enjoy splendid river views<br />
from many parts of their house, including from<br />
the expansive windows in the upstairs living and<br />
dining areas, the downstairs bedrooms and the<br />
billiard room, which has garden doors that open<br />
onto the lawn at the back of the house.<br />
The screened porch, on the southeast corner<br />
of the house, offers some of the best scenery,<br />
allowing the couple to enjoy the outdoors even<br />
when mosquitoes are about. Like the rest of the<br />
house, it’s set up for entertaining, with a barbecue<br />
in one corner and a patio set in the other. Hugh,<br />
as handy as his wife, made the pillow-laden pine<br />
daybed that beckons for an afternoon nap.<br />
A pair of binoculars is close at hand if there<br />
are eagles circling over the river or if a doe and<br />
her fawn amble by. “This is why we live here,”<br />
says Shelagh, who speculates they may have the<br />
advantage over the ancestral castle for picturesque,<br />
rolling-green vistas. “Hugh just loves<br />
looking at the river. It’s always changing. There’s<br />
always something else to look at, no matter how<br />
familiar you are with its beauty.” ■<br />
The home’s rather modest appearance belies the<br />
grandeur that awaits inside. Its board-and-batten<br />
siding was made from pine trees that were cut, milled<br />
and planed on the property. The home was a finalist<br />
in 2008 for the People’s Choice Award by the Nova<br />
Scotia Home Designers’ Association.<br />
NEWFOUNDLAND<br />
Crane Services Limited<br />
St. John’s<br />
709-364-6631<br />
Dhoon Lodge<br />
Black Duck Siding<br />
709-646-5177<br />
NEW BRUNSWICK<br />
Drummond Insulation <strong>Ltd</strong>.<br />
Drummond<br />
506-473-3238<br />
Thompson Construction<br />
Moncton<br />
506-533-4561<br />
Ross Galloway Construction <strong>Ltd</strong>.<br />
Saint John<br />
506-643-1284<br />
Beaver Construction <strong>Ltd</strong>.<br />
Fredericton & Woodstock<br />
506-328-6061<br />
NOVA SCOTIA<br />
Pegasus Realty<br />
Halifax Metro<br />
902-830-8920<br />
<strong>East</strong>coast Renovations<br />
Experts<br />
Halifax Metro<br />
902-483-9110<br />
Galeb Construction <strong>Ltd</strong>.<br />
Antigonish/Guysborough<br />
902-387-2774<br />
South Shore Custom Decks<br />
Halifax & South Shore<br />
902-277-0569<br />
<strong>East</strong>ern Flooring & Decking <strong>Ltd</strong>.<br />
Halifax Metro<br />
902-860-1301<br />
MacDonald’s Industrial<br />
Service (2000) <strong>Ltd</strong>.<br />
New Glasgow<br />
902-755-9989<br />
Princess Builders<br />
Sydney Mines<br />
902-736-3438<br />
Daniel “Rock” Roach<br />
Sydney & Cape Breton<br />
902-574-0741<br />
Fosco Roofing<br />
Truro<br />
902-895-8035<br />
Cobequid Flooring<br />
Truro & Central NS<br />
902-986-2922<br />
B & D Decking<br />
Yarmouth<br />
902-663-4411<br />
PRINCE EDWARD<br />
ISLAND<br />
House Doctors<br />
Charlottetown<br />
902-892-9504<br />
46 eastcoastlivingmagazine.ca | Winter 2009
F E A T U R E<br />
building<br />
Featured S u p p l i e r s<br />
<strong>Timber</strong>hArt Woodworks<br />
Specializing in award-winning timber-frame<br />
homes, gazebos and studios, <strong>Timber</strong>hArt<br />
Woodworks uses leading-edge building<br />
technology and environmentally friendly<br />
ethics for all of its projects. It offers full<br />
design services, including 3-D rendering,<br />
and provides custom work on reclaimed<br />
barns and churches, heritage wide board<br />
flooring, trusses, mantels and<br />
entranceways. www.<strong>Timber</strong>hArt.com<br />
Fabricville<br />
Fabricville is best known for sewing<br />
materials and fabric but the company now<br />
offers custom and ready-made window<br />
coverings. Fabricville is carrying a wide<br />
assortment of affordable curtain panels,<br />
wood and iron drapery rod sets, bamboo<br />
roller shades, roman shades, PVC blinds<br />
and faux-wood blinds. Look for these<br />
products at one of Fabricville’s 10<br />
locations in Atlantic Canada.<br />
www.fabricville.com<br />
Kent<br />
The Power Cost Monitor makes it easy to<br />
monitor energy consumption in the home<br />
and save money on electricity costs. This<br />
portable, wireless device attaches to an<br />
outdoor hydro meter, displaying real-time<br />
kilowatt usage and the amount of energy<br />
each household appliance uses. The<br />
device is available by special order at<br />
Kent stores in Atlantic Canada.<br />
www.kent.ca<br />
Lighting Design<br />
For over 15 years, Lighting Design has<br />
been offering homeowners and builders a<br />
wide selection of traditional and modern<br />
lighting. The company offers fashionable<br />
and functional options for indoor and<br />
outdoor lighting fixtures, ceiling fans,<br />
under-counter lighting, reading lamps,<br />
range hoods and much more. Visit its<br />
showroom at 1690 Mountain Road in<br />
Moncton, New Brunswick.<br />
www.monctonlightingdesign.ca<br />
Award Winning Designs<br />
<strong>Timber</strong> Frame &<br />
Weathertight Packages<br />
Reclaimed Barns,<br />
Churches & Flooring<br />
Toll Free: 1-866-395-3838<br />
www.<strong>Timber</strong>hArt.com<br />
Visit us on FACEBOOK<br />
Winter 2009 | eastcoastlivingmagazine.ca 47





