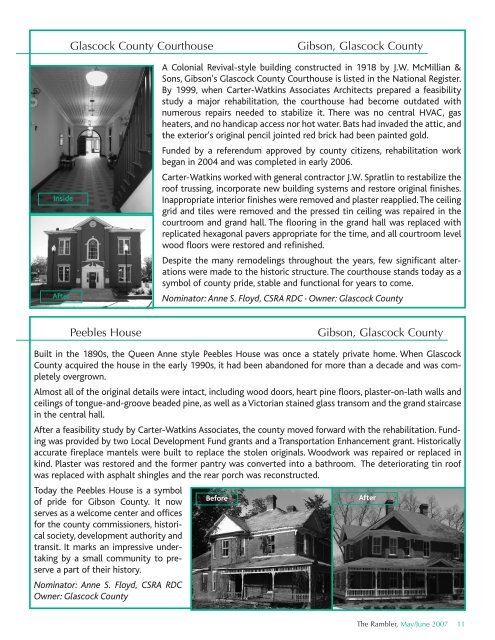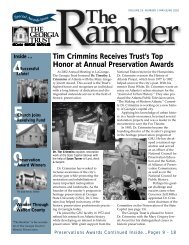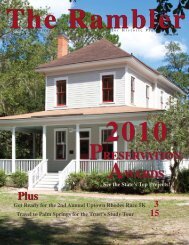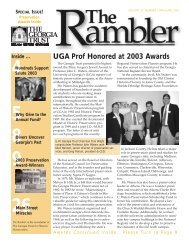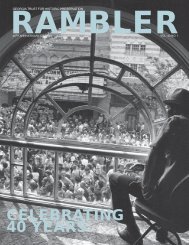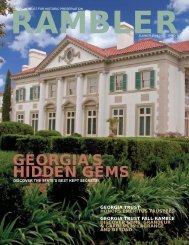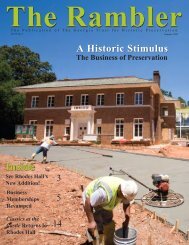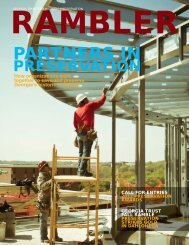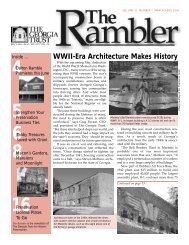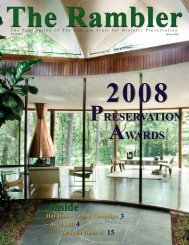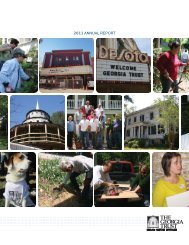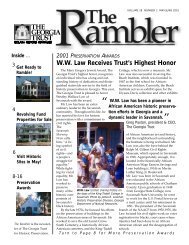May/June 2007 - The Georgia Trust for Historic Preservation
May/June 2007 - The Georgia Trust for Historic Preservation
May/June 2007 - The Georgia Trust for Historic Preservation
Create successful ePaper yourself
Turn your PDF publications into a flip-book with our unique Google optimized e-Paper software.
Glascock County Courthouse<br />
Gibson, Glascock County<br />
Inside<br />
After<br />
A Colonial Revival-style building constructed in 1918 by J.W. McMillian &<br />
Sons, Gibson's Glascock County Courthouse is listed in the National Register.<br />
By 1999, when Carter-Watkins Associates Architects prepared a feasibility<br />
study a major rehabilitation, the courthouse had become outdated with<br />
numerous repairs needed to stabilize it. <strong>The</strong>re was no central HVAC, gas<br />
heaters, and no handicap access nor hot water. Bats had invaded the attic, and<br />
the exterior's original pencil jointed red brick had been painted gold.<br />
Funded by a referendum approved by county citizens, rehabilitation work<br />
began in 2004 and was completed in early 2006.<br />
Carter-Watkins worked with general contractor J.W. Spratlin to restabilize the<br />
roof trussing, incorporate new building systems and restore original finishes.<br />
Inappropriate interior finishes were removed and plaster reapplied.<strong>The</strong> ceiling<br />
grid and tiles were removed and the pressed tin ceiling was repaired in the<br />
courtroom and grand hall. <strong>The</strong> flooring in the grand hall was replaced with<br />
replicated hexagonal pavers appropriate <strong>for</strong> the time, and all courtroom level<br />
wood floors were restored and refinished.<br />
Despite the many remodelings throughout the years, few significant alterations<br />
were made to the historic structure. <strong>The</strong> courthouse stands today as a<br />
symbol of county pride, stable and functional <strong>for</strong> years to come.<br />
Nominator: Anne S. Floyd, CSRA RDC · Owner: Glascock County<br />
Peebles House<br />
Gibson, Glascock County<br />
Built in the 1890s, the Queen Anne style Peebles House was once a stately private home. When Glascock<br />
County acquired the house in the early 1990s, it had been abandoned <strong>for</strong> more than a decade and was completely<br />
overgrown.<br />
Almost all of the original details were intact, including wood doors, heart pine floors, plaster-on-lath walls and<br />
ceilings of tongue-and-groove beaded pine, as well as a Victorian stained glass transom and the grand staircase<br />
in the central hall.<br />
After a feasibility study by Carter-Watkins Associates, the county moved <strong>for</strong>ward with the rehabilitation. Funding<br />
was provided by two Local Development Fund grants and a Transportation Enhancement grant. <strong>Historic</strong>ally<br />
accurate fireplace mantels were built to replace the stolen originals. Woodwork was repaired or replaced in<br />
kind. Plaster was restored and the <strong>for</strong>mer pantry was converted into a bathroom. <strong>The</strong> deteriorating tin roof<br />
was replaced with asphalt shingles and the rear porch was reconstructed.<br />
Today the Peebles House is a symbol<br />
of pride <strong>for</strong> Gibson County. It now<br />
serves as a welcome center and offices<br />
<strong>for</strong> the county commissioners, historical<br />
society, development authority and<br />
transit. It marks an impressive undertaking<br />
by a small community to preserve<br />
a part of their history.<br />
Nominator: Anne S. Floyd, CSRA RDC<br />
Owner: Glascock County<br />
Be<strong>for</strong>e<br />
After<br />
<strong>The</strong> Rambler, <strong>May</strong>/<strong>June</strong> <strong>2007</strong> 11


