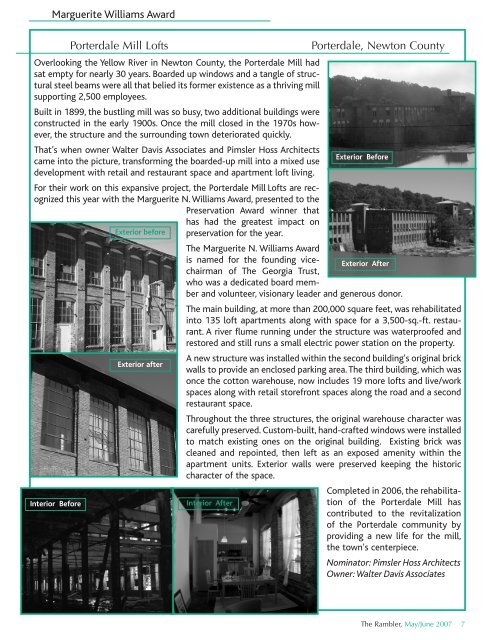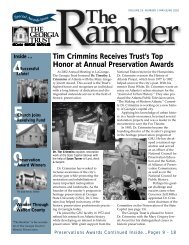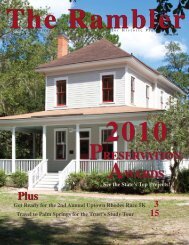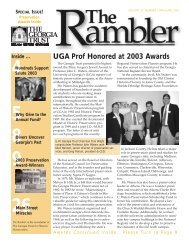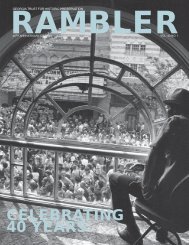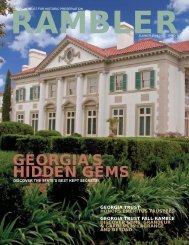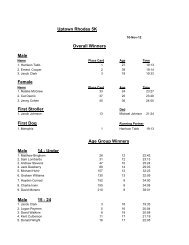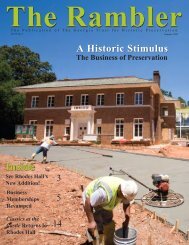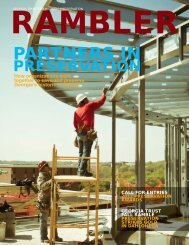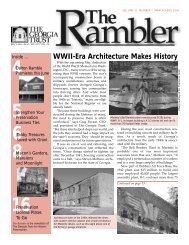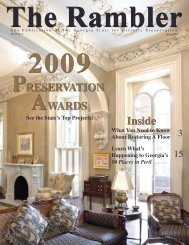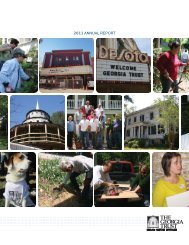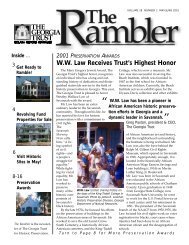May/June 2007 - The Georgia Trust for Historic Preservation
May/June 2007 - The Georgia Trust for Historic Preservation
May/June 2007 - The Georgia Trust for Historic Preservation
Create successful ePaper yourself
Turn your PDF publications into a flip-book with our unique Google optimized e-Paper software.
Marguerite Williams Award<br />
Porterdale Mill Lofts<br />
Porterdale, Newton County<br />
Overlooking the Yellow River in Newton County, the Porterdale Mill had<br />
sat empty <strong>for</strong> nearly 30 years. Boarded up windows and a tangle of structural<br />
steel beams were all that belied its <strong>for</strong>mer existence as a thriving mill<br />
supporting 2,500 employees.<br />
Built in 1899, the bustling mill was so busy, two additional buildings were<br />
constructed in the early 1900s. Once the mill closed in the 1970s however,<br />
the structure and the surrounding town deteriorated quickly.<br />
That’s when owner Walter Davis Associates and Pimsler Hoss Architects<br />
Exterior Be<strong>for</strong>e<br />
came into the picture, trans<strong>for</strong>ming the boarded-up mill into a mixed use<br />
development with retail and restaurant space and apartment loft living.<br />
For their work on this expansive project, the Porterdale Mill Lofts are recognized<br />
this year with the Marguerite N. Williams Award, presented to the<br />
<strong>Preservation</strong> Award winner that<br />
has had the greatest impact on<br />
Exterior be<strong>for</strong>e preservation <strong>for</strong> the year.<br />
<strong>The</strong> Marguerite N. Williams Award<br />
is named <strong>for</strong> the founding vicechairman<br />
of <strong>The</strong> <strong>Georgia</strong> <strong>Trust</strong>,<br />
Exterior After<br />
who was a dedicated board member<br />
and volunteer, visionary leader and generous donor.<br />
<strong>The</strong> main building, at more than 200,000 square feet, was rehabilitated<br />
into 135 loft apartments along with space <strong>for</strong> a 3,500-sq.-ft. restaurant.<br />
A river flume running under the structure was waterproofed and<br />
restored and still runs a small electric power station on the property.<br />
A new structure was installed within the second building's original brick<br />
Exterior after<br />
walls to provide an enclosed parking area. <strong>The</strong> third building, which was<br />
once the cotton warehouse, now includes 19 more lofts and live/work<br />
spaces along with retail storefront spaces along the road and a second<br />
restaurant space.<br />
Throughout the three structures, the original warehouse character was<br />
carefully preserved. Custom-built, hand-crafted windows were installed<br />
to match existing ones on the original building. Existing brick was<br />
cleaned and repointed, then left as an exposed amenity within the<br />
apartment units. Exterior walls were preserved keeping the historic<br />
character of the space.<br />
Completed in 2006, the rehabilitation<br />
of the Porterdale Mill has<br />
Interior Be<strong>for</strong>e<br />
Interior After<br />
contributed to the revitalization<br />
of the Porterdale community by<br />
providing a new life <strong>for</strong> the mill,<br />
the town's centerpiece.<br />
Nominator: Pimsler Hoss Architects<br />
Owner: Walter Davis Associates<br />
<strong>The</strong> Rambler, <strong>May</strong>/<strong>June</strong> <strong>2007</strong> 7


