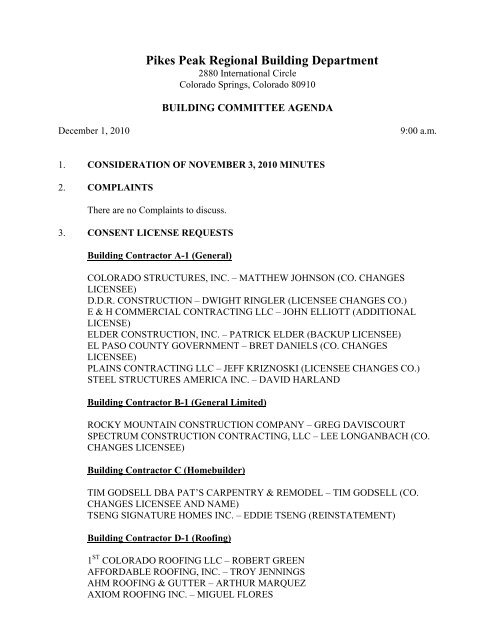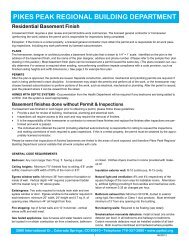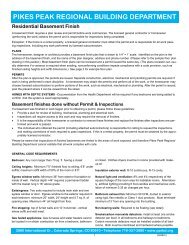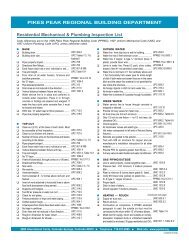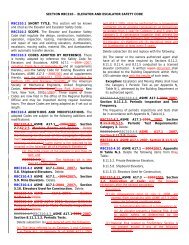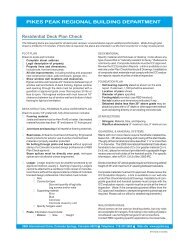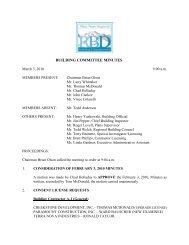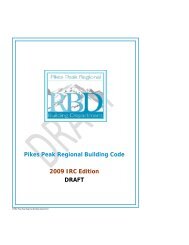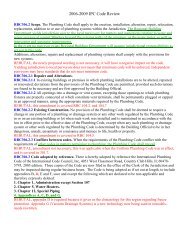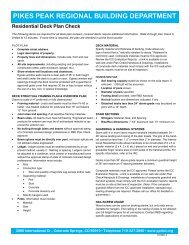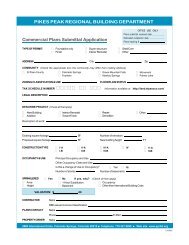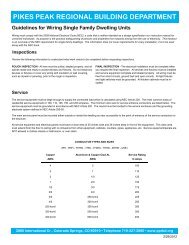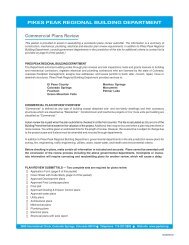Create successful ePaper yourself
Turn your PDF publications into a flip-book with our unique Google optimized e-Paper software.
<strong>Pikes</strong> <strong>Peak</strong> <strong>Regional</strong> <strong>Building</strong> <strong>Department</strong><br />
2880 International Circle<br />
Colorado Springs, Colorado 80910<br />
BUILDING COMMITTEE AGENDA<br />
December 1, 2010<br />
9:00 a.m.<br />
1. CONSIDERATION OF NOVEMBER 3, 2010 MINUTES<br />
2. COMPLAINTS<br />
There are no Complaints to discuss.<br />
3. CONSENT LICENSE REQUESTS<br />
<strong>Building</strong> Contractor A-1 (General)<br />
COLORADO STRUCTURES, INC. – MATTHEW JOHNSON (CO. CHANGES<br />
LICENSEE)<br />
D.D.R. CONSTRUCTION – DWIGHT RINGLER (LICENSEE CHANGES CO.)<br />
E & H COMMERCIAL CONTRACTING LLC – JOHN ELLIOTT (ADDITIONAL<br />
LICENSE)<br />
ELDER CONSTRUCTION, INC. – PATRICK ELDER (BACKUP LICENSEE)<br />
EL PASO COUNTY GOVERNMENT – BRET DANIELS (CO. CHANGES<br />
LICENSEE)<br />
PLAINS CONTRACTING LLC – JEFF KRIZNOSKI (LICENSEE CHANGES CO.)<br />
STEEL STRUCTURES AMERICA INC. – DAVID HARLAND<br />
<strong>Building</strong> Contractor B-1 (General Limited)<br />
ROCKY MOUNTAIN CONSTRUCTION COMPANY – GREG DAVISCOURT<br />
SPECTRUM CONSTRUCTION CONTRACTING, LLC – LEE LONGANBACH (CO.<br />
CHANGES LICENSEE)<br />
<strong>Building</strong> Contractor C (Homebuilder)<br />
TIM GODSELL DBA PAT’S CARPENTRY & REMODEL – TIM GODSELL (CO.<br />
CHANGES LICENSEE AND NAME)<br />
TSENG SIGNATURE HOMES INC. – EDDIE TSENG (REINSTATEMENT)<br />
<strong>Building</strong> Contractor D-1 (Roofing)<br />
1 ST COLORADO ROOFING LLC – ROBERT GREEN<br />
AFFORDABLE ROOFING, INC. – TROY JENNINGS<br />
AHM ROOFING & GUTTER – ARTHUR MARQUEZ<br />
AXIOM ROOFING INC. – MIGUEL FLORES
<strong>Pikes</strong> <strong>Peak</strong> <strong>Regional</strong> <strong>Building</strong> <strong>Department</strong><br />
<strong>Building</strong> Committee Meeting Agenda<br />
December 1, 2010<br />
Page 2<br />
COLORADO ROOFING, LLC – BREANDAN MCEWEN<br />
COPPER RIDGE CONSTRUCTION, INC. – JONATHAN POTTER<br />
CUSTOM ROOFING & EXTERIORS – DIRK KAPPEL<br />
EVANS BROTHERS LLC – JEFFEREY BOEHS ((LICENSEE CHANGES CO. &<br />
REINSTATEMENT)<br />
JDB ROOFING INC – JOHN BAYNE<br />
JEWETT ENTERPRISES – ERIC JEWETT<br />
GAMCO, LLC DBA GM CONSTRUCTION SERVICES – CLEMENTE MENDOZA<br />
(LICENSEE CHANGES CO. & REINSTATEMENT)<br />
SHANE COLCLASURE – SHANE COLCLASURE (LICENSEE CHANGES CO.)<br />
SPIRE ROOFING INC. DBA A+ ROOFING CO. – WILLIAM EVANS<br />
WAPITI ENTERPRISES LLC – BRENT DONNELLY<br />
<strong>Building</strong> Contractor D-1 (Siding)<br />
HORNBACK ENTERPRISES LLC DBA HORNBACK CONSTRUCTION – JOHN<br />
HORNBACK<br />
<strong>Building</strong> Contractor D-1 (Stucco)<br />
JEWETT ENTERPRISES – ERIC JEWETT<br />
<strong>Building</strong> Contractor E (Remodeling/Maintenance)<br />
JEWETT ENTERPRISES – ERIC JEWETT<br />
HORNBACK ENTERPRISES LLC DBA HORNBACK CONSTRUCTION – JOHN<br />
HORNBACK<br />
WEBB’S FRAMING & CARPENTRY, INC. – PATRICK WEBB<br />
LICENSE REQUESTS CONSIDERED INDIVIDUALLY<br />
<strong>Building</strong> Contractor B-1 (General Limited)<br />
HUNT CONSTRUCTION – BARRY HUNT*<br />
RM COMMERCIAL CONTRACTORS LLC – ALLEN GEORGE*<br />
<strong>Building</strong> Contractor B-2 (General Limited)<br />
R.D. TOTH CONSTRUCTION, INC. – RICHARD TOTH*
<strong>Pikes</strong> <strong>Peak</strong> <strong>Regional</strong> <strong>Building</strong> <strong>Department</strong><br />
<strong>Building</strong> Committee Meeting Agenda<br />
December 1, 2010<br />
Page 3<br />
<strong>Building</strong> Contractor C (Homebuilder)<br />
CHAMPION WINDOW CO. OF C.S. – DANE SWENNES* (CO. CHANGES<br />
LICENSEE)<br />
COLORADO ROOFING, LLC – BREANDAN MCEWEN*<br />
SPACELAB CONSTRUCTION LLC – ADRIAN CAMACHO*<br />
<strong>Building</strong> Contractor D-1 (Roofing)<br />
ALPHA DOG ROOFING – KEVIN SILKWOOD*<br />
ESTRADA ROOFING – JOSE ESTRADA*<br />
HORNBACK ENTERPRISES LLC DBA HORNBACK CONSTRUCTION – JOHN<br />
HORNBACK*<br />
* Appearance required at the <strong>Building</strong> Committee meeting.<br />
4. CONSENT CALENDAR<br />
a) 634 South Tower Street – J. B. Johnson, Becker Johnson, Inc., requests a variance to<br />
Section RBC303.4.10, 2005 <strong>Pikes</strong> <strong>Peak</strong> <strong>Regional</strong> <strong>Building</strong> Code, to allow a ceiling<br />
height of 7’3” where a minimum of 7’6” is required.<br />
b) 6371 Georgetown Court, Permit H59188 – Diana Barlow, homeowner, requests a<br />
variance to Section RBC303.4.10, Exception 2, 2005 <strong>Pikes</strong> <strong>Peak</strong> <strong>Regional</strong> <strong>Building</strong><br />
Code, to allow a soffit height of 6’5” under furred-down beams, pipes and ducts where a<br />
minimum of 6’8” is required.<br />
c) 4443 South Whispering Circle, Permit H43414 – Powerhouse Construction, LLC,<br />
requests a variance to Section RBC303.4.10, Exception 2, 2005 <strong>Pikes</strong> <strong>Peak</strong> <strong>Regional</strong><br />
<strong>Building</strong> Code, to allow a soffit height of 6’5” under furred-down beams, pipes and ducts<br />
where a minimum of 6’8” is required.<br />
d) 7710 Manston Drive, Permit H53103 – Danny Mellen, Hammers For Hire, requests a<br />
variance to Section RBC303.4.10, Exception 2, 2005 <strong>Pikes</strong> <strong>Peak</strong> <strong>Regional</strong> <strong>Building</strong><br />
Code, to allow a soffit height of 6’5” under furred-down beams, pipes and ducts where a<br />
minimum of 6’8” is required.<br />
e) 9467 Summer Meadows Drive, Permit H46941 – Danny Mellen, Hammers For Hire,<br />
requests a variance to Section RBC303.4.10, Exception 2, 2005 <strong>Pikes</strong> <strong>Peak</strong> <strong>Regional</strong><br />
<strong>Building</strong> Code, to allow a soffit height of 6’6” under furred-down beams, pipes and ducts<br />
where a minimum of 6’8” is required.<br />
f) 6720 Balance Circle, Permit H46879 – Sanchez Tusie and Jose Francisco, homeowners,
<strong>Pikes</strong> <strong>Peak</strong> <strong>Regional</strong> <strong>Building</strong> <strong>Department</strong><br />
<strong>Building</strong> Committee Meeting Agenda<br />
December 1, 2010<br />
Page 4<br />
requests a variance to Section RBC303.4.10, Exception 2, 2005 <strong>Pikes</strong> <strong>Peak</strong> <strong>Regional</strong><br />
<strong>Building</strong> Code, to allow a soffit height of 6’6½” under furred-down beams, pipes and<br />
ducts where a minimum of 6’8” is required.<br />
g) 13789 Voyager Parkway, Permit H10779 – Irene Denny, homeowner, requests a<br />
variance to Section RBC303.4.10, Exception 2, 2005 <strong>Pikes</strong> <strong>Peak</strong> <strong>Regional</strong> <strong>Building</strong><br />
Code, to allow a soffit height of 6’6½” under furred-down beams, pipes and ducts where<br />
a minimum of 6’8” is required.<br />
h) 7853 Steward Lane, Permit H30426 – Json Marruffo, homeowner, requests a variance to<br />
Section RBC303.4.10, Exception 2, 2005 <strong>Pikes</strong> <strong>Peak</strong> <strong>Regional</strong> <strong>Building</strong> Code, to allow a<br />
soffit height of 6’7” under furred-down beams, pipes and ducts where a minimum of<br />
6’8” is required.<br />
i) 5761 Huerfano Drive, Permit G36802 – Choon Pak, homeowner, requests a variance to<br />
Section RBC303.4.10, Exception 2, 2005 <strong>Pikes</strong> <strong>Peak</strong> <strong>Regional</strong> <strong>Building</strong> Code, to allow a<br />
soffit height of 6’7” under furred-down beams, pipes and ducts where a minimum of<br />
6’8” is required.<br />
j) 10860 Salbeck Lane, Permit H55711 – First General Services of Colorado Springs<br />
requests a variance to Section R310.1, 2003 International Residential Code, to allow a<br />
47” windowsill height in existing conditions in a basement finish where a maximum of<br />
44” is allowed.<br />
k) 2705 Stratton Forest Heights, Permit H41629 – Wood Works Unlimited, Inc., requests a<br />
variance to allow use of Section R806.4, 2006 International Residential Code, where the<br />
use of the 2003 International Residential Code, Section R806.1, is required for attic<br />
ventilation.<br />
l) 2030 Broman Court – David McKay, Olshan Cablelock Foundation Systems, requests a<br />
variance to Section RBC104.7, 2005 <strong>Pikes</strong> <strong>Peak</strong> <strong>Regional</strong> <strong>Building</strong> Code, to allow use of<br />
a foundation stabilization method without the required listing, with the stipulation that an<br />
engineer’s report will be provided to RBD.<br />
m) 528 West Kiowa Street, Permit H59362 – <strong>Peak</strong> Basement Systems requests a variance to<br />
allow the FSI Push Pier Foundation System to be installed as an alternate method of<br />
construction, where prohibited, with the stipulation that shop drawings approved by a<br />
Colorado engineer are approved by RBD for this address.
<strong>Pikes</strong> <strong>Peak</strong> <strong>Regional</strong> <strong>Building</strong> <strong>Department</strong><br />
<strong>Building</strong> Committee Meeting Agenda<br />
December 1, 2010<br />
Page 5<br />
n) 4310 Star Ranch Road, Permit H59361 - <strong>Peak</strong> Basement Systems requests a variance to<br />
allow the FSI Push Pier Foundation System to be installed as an alternate method of<br />
construction, where prohibited, with the stipulation that shop drawings approved by a<br />
Colorado engineer are approved by RBD for this address.<br />
o) 1003 Sun Drive, Permit H59581 - <strong>Peak</strong> Basement Systems requests a variance to allow<br />
the FSI Push Pier Foundation System to be installed as an alternate method of<br />
construction, where prohibited, with the stipulation that shop drawings approved by a<br />
Colorado engineer are approved by RBD for this address.<br />
VARIANCE REQUESTS<br />
5. 9240 Explorer Drive – 9240 DTC, LLC requests a variance to Section 1109.2, Exception 1,<br />
2003 International <strong>Building</strong> Code, to waive the requirement for private restroom facilities to<br />
be accessible off of private offices, where required.<br />
6. 6345 – 6395 Village Lane, Permit H47576 – Jeffrey Silvey, Reconstruction Experts, requests<br />
a variance to Section 1009.3, 2003 International <strong>Building</strong> Code, to allow a 9½” run on<br />
exterior stairs, where 11” is required.<br />
7. 15850 Bankers Court, Permit H48367 – Bryan Coray, <strong>Peak</strong> Roofing Team, requests a<br />
variance to Section R905.2.7, 2003 International Residential Code, to allow one layer of<br />
roofing felt where two layers of ASTM D226 roofing felt is required for roof slopes between<br />
2:12 and 4:12.<br />
8. 7853 Steward Lane, Permit H30426 – Json Marruffo, homeowner, requests a variance to<br />
Section RBC303.4.10, Exception 2, 2005 <strong>Pikes</strong> <strong>Peak</strong> <strong>Regional</strong> <strong>Building</strong> Code, to allow a<br />
basement soffit width of 65% of the room, where a maximum of 50% is allowed by Code.<br />
9. 4443 South Whispering Circle, Permit H43414 – Ronando Moore, Powerhouse<br />
Construction, LLC, requests a variance to Section R311.5.2, 2003 International Residential<br />
Code, to allow a 6’5” head height above the stairs where a minimum of 6’8” is required.<br />
10. 1914 North El Paso Street, Permit H51152 – Danny Mellen, Hammers for Hire, requests a<br />
variance to Section R311.5.2, 2003 International Residential Code, to allow a 6’0” head<br />
height above the stairs where a minimum of 6’8” is required.<br />
11. 348 Park Street, Permit H29238 – John Hoetzel, homeowner, requests a variance to Section<br />
RBC303.4.10, Exception 2, 2005 <strong>Pikes</strong> <strong>Peak</strong> <strong>Regional</strong> <strong>Building</strong> Code, to allow a soffit<br />
ceiling height of 6’8” in an unfinished basement in a new house, where it is required to be a<br />
minimum of 6’9½”.
<strong>Pikes</strong> <strong>Peak</strong> <strong>Regional</strong> <strong>Building</strong> <strong>Department</strong><br />
<strong>Building</strong> Committee Meeting Agenda<br />
December 1, 2010<br />
Page 6<br />
12. UNFINISHED BUSINESS<br />
13. NEW BUSINESS<br />
Respectfully submitted,<br />
Henry W. Yankowski<br />
<strong>Regional</strong> <strong>Building</strong> Official<br />
HWY/llg


