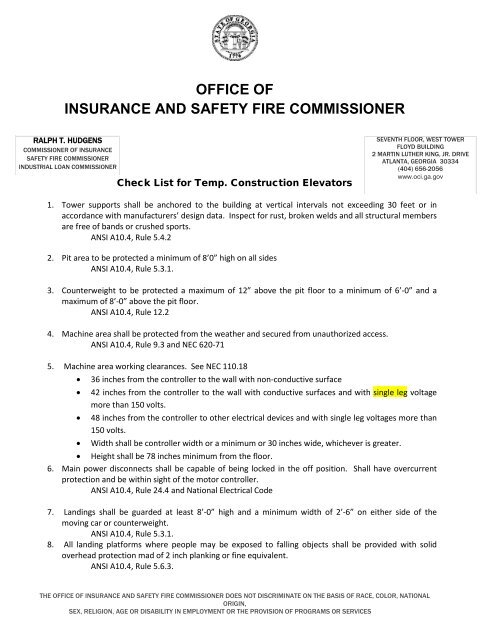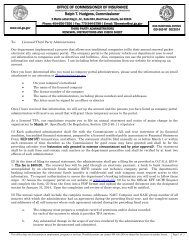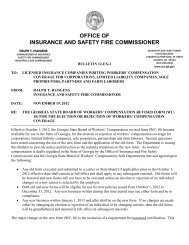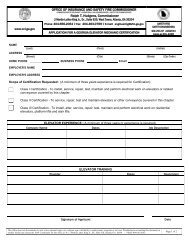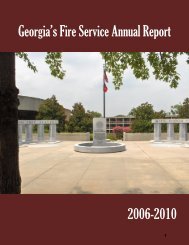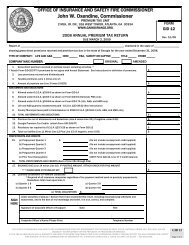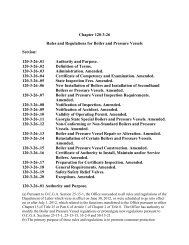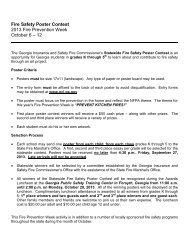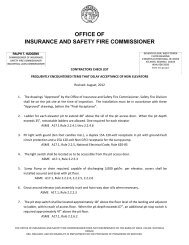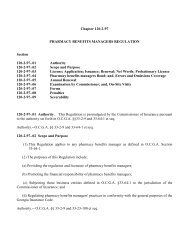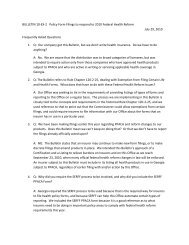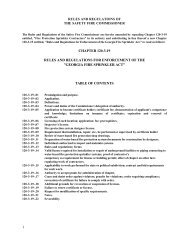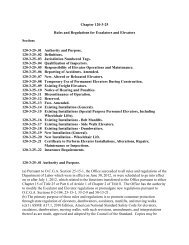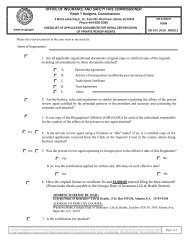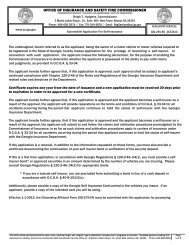Contractors Check List - Office of Insurance and Safety Fire ...
Contractors Check List - Office of Insurance and Safety Fire ...
Contractors Check List - Office of Insurance and Safety Fire ...
You also want an ePaper? Increase the reach of your titles
YUMPU automatically turns print PDFs into web optimized ePapers that Google loves.
OFFICE OF<br />
INSURANCE AND SAFETY FIRE COMMISSIONER<br />
RALPH T. HUDGENS<br />
COMMISSIONER OF INSURANCE<br />
SAFETY FIRE COMMISSIONER<br />
INDUSTRIAL LOAN COMMISSIONER<br />
<strong>Check</strong> <strong>List</strong> for Temp. Construction Elevators<br />
SEVENTH FLOOR, WEST TOWER<br />
FLOYD BUILDING<br />
2 MARTIN LUTHER KING, JR. DRIVE<br />
ATLANTA, GEORGIA 30334<br />
(404) 656-2056<br />
www.oci.ga.gov<br />
1. Tower supports shall be anchored to the building at vertical intervals not exceeding 30 feet or in<br />
accordance with manufacturers’ design data. Inspect for rust, broken welds <strong>and</strong> all structural members<br />
are free <strong>of</strong> b<strong>and</strong>s or crushed sports.<br />
ANSI A10.4, Rule 5.4.2<br />
2. Pit area to be protected a minimum <strong>of</strong> 8’0” high on all sides<br />
ANSI A10.4, Rule 5.3.1.<br />
3. Counterweight to be protected a maximum <strong>of</strong> 12” above the pit floor to a minimum <strong>of</strong> 6’-0” <strong>and</strong> a<br />
maximum <strong>of</strong> 8’-0” above the pit floor.<br />
ANSI A10.4, Rule 12.2<br />
4. Machine area shall be protected from the weather <strong>and</strong> secured from unauthorized access.<br />
ANSI A10.4, Rule 9.3 <strong>and</strong> NEC 620-71<br />
5. Machine area working clearances. See NEC 110.18<br />
• 36 inches from the controller to the wall with non-conductive surface<br />
• 42 inches from the controller to the wall with conductive surfaces <strong>and</strong> with single leg voltage<br />
more than 150 volts.<br />
• 48 inches from the controller to other electrical devices <strong>and</strong> with single leg voltages more than<br />
150 volts.<br />
• Width shall be controller width or a minimum or 30 inches wide, whichever is greater.<br />
• Height shall be 78 inches minimum from the floor.<br />
6. Main power disconnects shall be capable <strong>of</strong> being locked in the <strong>of</strong>f position. Shall have overcurrent<br />
protection <strong>and</strong> be within sight <strong>of</strong> the motor controller.<br />
ANSI A10.4, Rule 24.4 <strong>and</strong> National Electrical Code<br />
7. L<strong>and</strong>ings shall be guarded at least 8’-0” high <strong>and</strong> a minimum width <strong>of</strong> 2’-6” on either side <strong>of</strong> the<br />
moving car or counterweight.<br />
ANSI A10.4, Rule 5.3.1.<br />
8. All l<strong>and</strong>ing platforms where people may be exposed to falling objects shall be provided with solid<br />
overhead protection mad <strong>of</strong> 2 inch planking or fine equivalent.<br />
ANSI A10.4, Rule 5.6.3.<br />
THE OFFICE OF INSURANCE AND SAFETY FIRE COMMISSIONER DOES NOT DISCRIMINATE ON THE BASIS OF RACE, COLOR, NATIONAL<br />
ORIGIN,<br />
SEX, RELIGION, AGE OR DISABILITY IN EMPLOYMENT OR THE PROVISION OF PROGRAMS OR SERVICES
9. Railings <strong>and</strong> toe boards shall be installed on open sides <strong>of</strong> l<strong>and</strong>ing platforms or runways connecting the<br />
hoistway or lower to a building or structure.<br />
ANSI A10.4, Rule 5.6.2<br />
10. L<strong>and</strong>ing doors shall be not less than 6’-6” tall, <strong>and</strong> they shall measure no more than 8” from the car<br />
threshold. A vision panel will be provided on solid doors. They shall be number from the car side.<br />
ANSI 10.4, Rule 6.1<br />
11. L<strong>and</strong>ing doors shall be provided with a means <strong>of</strong> locking the doors so they cannot be opened from the<br />
l<strong>and</strong>ing.<br />
ANSI 10.4, Rule 6.2.1<br />
12. Personnel elevators shall be permanently enclosed on the top <strong>and</strong> on all sides except for the entrance<br />
<strong>and</strong> exit.<br />
ANSI A10.4, rule 17.2<br />
13. Personnel elevators shall have an emergency exit located on the car top. This exit shall be at least 400<br />
sq./in., shall measure not less than 16” on any one side <strong>and</strong> shall be electrically interlocked.<br />
ANSI A10.4, Rule 17.6<br />
14. Car doors or gates shall guard the full height <strong>and</strong> width <strong>of</strong> entrance openings.<br />
ANSI A10.4, Rule 18.1.5.3<br />
15. Car doors or gates shall be provided with electric contacts located so they are not readily accessible<br />
from inside <strong>of</strong> the car.<br />
ANSI A10.4, Rules 18.2 <strong>and</strong> 18.2.1.<br />
16. A mechanical lock on car door or gates shall be provided on gates or doors on the side opposite<br />
l<strong>and</strong>ings being serviced. The car door or gate shall remain locked until the door or gate is within 2” <strong>of</strong><br />
the l<strong>and</strong>ing being serviced.<br />
ANSI A10.4, Rules 18.2.3 <strong>and</strong> 18.2.4.<br />
17. The car <strong>of</strong> every personnel elevator shall be provided with one or more car safeties.<br />
ANSI A10.4, Rule 19.1<br />
18. All personnel elevators shall be full load tested <strong>and</strong> inspected at the time <strong>of</strong> installation <strong>and</strong> every<br />
ninety days thereafter.<br />
ANSI A1-0.4, Section 26. NOTE: Rack <strong>and</strong> pinion elevator safeties must have an inspection<br />
window or have a date when the safety must be disassembled for testing.<br />
THE OFFICE OF INSURANCE AND SAFETY FIRE COMMISSIONER DOES NOT DISCRIMINATE ON THE BASIS OF RACE, COLOR, NATIONAL<br />
ORIGIN,<br />
SEX, RELIGION, AGE OR DISABILITY IN EMPLOYMENT OR THE PROVISION OF PROGRAMS OR SERVICES


