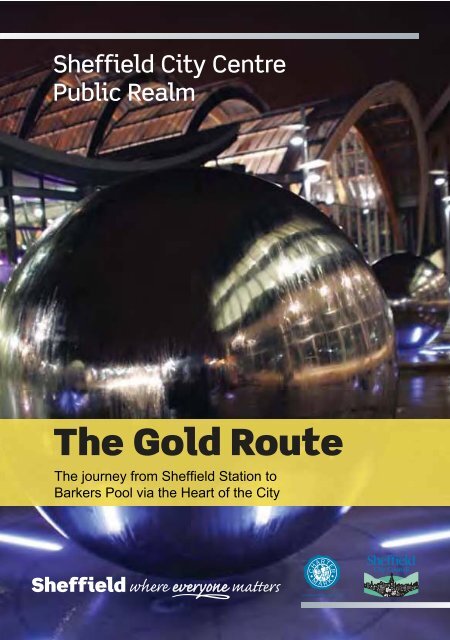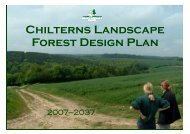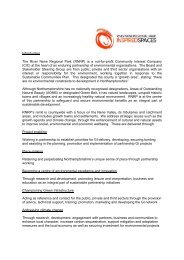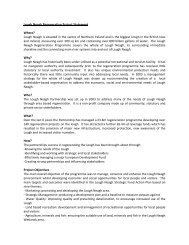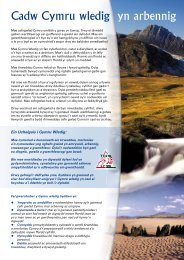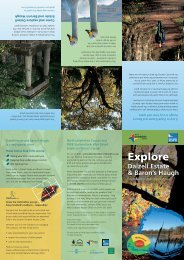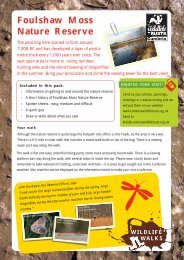Sheffield Gold Route - UK Landscape Award
Sheffield Gold Route - UK Landscape Award
Sheffield Gold Route - UK Landscape Award
You also want an ePaper? Increase the reach of your titles
YUMPU automatically turns print PDFs into web optimized ePapers that Google loves.
<strong>Sheffield</strong> City Centre<br />
Public Realm<br />
The <strong>Gold</strong> <strong>Route</strong><br />
The journey from <strong>Sheffield</strong> Station to<br />
Barkers Pool via the Heart of the City<br />
1
The <strong>Gold</strong> R<br />
<strong>Sheffield</strong>’s ‘<strong>Gold</strong> <strong>Route</strong>’ is a series of spectacular spaces<br />
and streets, centred on the Heart of the City project,<br />
which has come to symbolise the city’s economic and<br />
cultural renaissance. It is a network that takes a visitor<br />
arriving at the station to the University of <strong>Sheffield</strong><br />
Campus. These include Sheaf Square, Howard Street,<br />
Hallam Gardens and Hallam Square, the Millennium<br />
Galleries, Winter Garden, Millennium Square and then on<br />
through the Peace Gardens to Barkers Pool and the<br />
proposed new retail quarter.<br />
7<br />
Each space in the <strong>Gold</strong> <strong>Route</strong> has its own distinctive<br />
character and elements such as water features, lighting,<br />
and public art; but all the spaces belong to a family with<br />
common themes and materials – flowing water, highly<br />
crafted metal and Pennine sandstone, the fundamentals<br />
of <strong>Sheffield</strong>’s history and character planned in the City<br />
Centre Masterplan.<br />
This important axis links the two universities and was first<br />
identified in the 1994 City Centre Strategy. Much new<br />
development is taking place along its length and where it<br />
crosses <strong>Sheffield</strong>’s main shopping spine defines the<br />
‘Heart of the City’.<br />
2
6<br />
5<br />
4 3<br />
2<br />
1<br />
<br />
<br />
<br />
<br />
<br />
3
1. Sheaf Square<br />
Cascade Weirs<br />
Sheaf Square is the station gateway to <strong>Sheffield</strong>, and is set in<br />
the Sheaf Valley, close to the Cultural Industries Quarter, the new<br />
Digital Campus, <strong>Sheffield</strong> Bus Interchange and <strong>Sheffield</strong> Hallam<br />
University.<br />
Following a decision to invest £13 million in the refurbishment of<br />
the railway station, <strong>Sheffield</strong> City Council and <strong>Sheffield</strong> One<br />
appointed EDAW consultants and the Council’s Regeneration<br />
Projects Design Team (RPDT) to carry out a masterplan for<br />
development and public realm in the area surrounding the<br />
station, known as Sheaf Square, then dominated by a large<br />
traffic roundabout on the Inner Relief Road. The aim was to<br />
reconnect the station to the City Centre, make an impressive<br />
gateway space for visitors and ensure a clear and unobstructed<br />
pedestrian route.<br />
The Master Plan sets out an ambitious design that required the<br />
acquisition and demolition of several buildings, paving the way<br />
for a ‘World Class’ gateway to the city and creating four new<br />
development sites for which proposals have been put forward.<br />
Detailed design work was carried out by the City Council’s inhouse<br />
Landscaping and Engineering design team and extended<br />
to include the pedestrianisation of Howard Street which would<br />
provide a clear and attractive route to the Heart of the City via<br />
<strong>Sheffield</strong> Hallam University and the Cultural Industries Quarter.<br />
Sheaf Square at night<br />
Sheaf Square route to City Centre<br />
Si Applied and Keiko Mukaide designed and collaborated in the<br />
development of the Cutting Edge’ sculpture, an 81 metre long<br />
blade of polished stainless steel and art glass.<br />
Jeremy Asquith assisted in the re-design of the Heart of the City<br />
street furniture so that it could be fabricated in stainless steel<br />
instead of the original cast bronze created by his father Brian<br />
Asquith.<br />
The Design Team also included lighting consultants Sutton Vane<br />
Associates, who designed the Station façade lighting and<br />
amenity lighting in the Square together with feature lighting on<br />
the Cutting Edge sculpture and Howard Street Rill. Many of the<br />
luminaires in the water features and street furniture incorporate<br />
low energy / long lifespan light emitting diodes, which also have<br />
the added safety benefits of running on low voltages.<br />
Cascade lights and misters<br />
All of the new pavements and walling are crafted in natural<br />
stone, the most common is the Crosland Hill Yorkstone used in<br />
highway paving and throughout the whole cascade water<br />
feature, designed by RPDT. Each of the 426 cascades run over<br />
carved weir stones that have been hand finished by Yorkshire<br />
Craftsmen from Johnsons Wellfield quarries of Huddersfield,<br />
4
Cascade Fountain<br />
each carefully bedded and levelled by Vetter <strong>UK</strong> stonemasons<br />
to maintain water flow symmetry.<br />
The Cutting Edge sculpture, weighing approximately 80 tonnes<br />
is one of the largest stainless steel sculptures in the <strong>UK</strong> and was<br />
fabricated by Jordan Engineering using <strong>Sheffield</strong> steel. Water is<br />
pumped from a large plant room under the main water feature to<br />
the crest of the sculpture from where it flows over a very<br />
accurately levelled weir and down the polished face of the<br />
sculpture. As well as creating an attractive shimmering effect the<br />
filtered and sterilised water has the added advantage of keeping<br />
one face of the sculpture clean and graffiti free. The sculpture is<br />
cantilevered over a dished channel that collects the feature<br />
water and reflects light from dozens of blue LED lights set into<br />
the underside of the sculpture. The channel runs into a shallow<br />
pool at the ‘sharp’ end of Cutting Edge simulating the<br />
quenching of a hot steel blade.<br />
Cutting Edge<br />
2. Howard Street and Hallam Gardens<br />
The Howard Street project provides a vastly improved traffic-free<br />
route to the city centre by re-arranging the university service<br />
access and pedestrianising Howard Street including the<br />
acquisition of land for a new public garden at <strong>Sheffield</strong> Hallam<br />
University’s entrance on Hallam Square.<br />
Hallam Gardens Rill Sink<br />
The university, as partners in the Project, reconstructed their<br />
main entrance at the top of Howard Street and incorporated a<br />
new bookshop on land between Howard Street and Arundel<br />
Gate to create a terraced amphitheatre and focal point for the<br />
campus. A large development site was also created on Howard<br />
Street as shown on the route map.<br />
Regeneration Projects Design Team developed the design for a<br />
simple terraced garden closing the top of Surrey Lane, which<br />
has now become a service road to the University’s main delivery<br />
area. The garden consists of 6 terraced lawns enclosed by a<br />
stainless steel railing based on a crucible tong profile and<br />
edged by a curved and ramped stone sitting wall containing a<br />
small water feature.<br />
Water runs from a low fountain at the ‘source’ though a mosaiclined<br />
channel to a concave sink at the bottom of the garden. The<br />
feature represents the teeming of molten metal and is side lit by<br />
an innovative fibre optic ‘lightbar’, which in turn is powered by<br />
eight projectors set in ventilated pits beneath the pavement. It<br />
was designed and constructed by Mosaic Workshop.<br />
Hallam Gardens Rill Source<br />
Closing Howard Street to traffic has allowed the designers to<br />
create a tree-lined avenue with 12 illuminated stainless steel and<br />
granite seats for weary pedestrians climbing the hill. The bus<br />
5
gate at the bottom of the hill is lined with new stainless steel<br />
bollards, each fitted with two high intensity light emitting diodes<br />
to highlight the route from the Station at night.<br />
Water for the rill feature is filtered and sanitised in a small plant<br />
room that has been built into a raised shrub bed on the opposite<br />
side of Howard Street. The plant room also supplies irrigation<br />
water for the lawns, trees and shrub beds.<br />
New paving consists of shot sawn Yorkshire sandstone, and<br />
blue/grey granite cubes and flags from Fujian Province, China.<br />
The granite flags are flame texture to improve grip in the wet and<br />
are laid on a rigid concrete basecourse using the latest bonding<br />
materials and techniques to eliminate expansion joints.<br />
Howard Street at night<br />
Semi-mature fastigiate hornbeam trees are planted and<br />
anchored in large pits that extend beneath the paving using a<br />
special topsoil mix that can be fully compacted to support<br />
paving without affecting root growth. Custom designed ductile<br />
iron tree grilles are fitted with adjustable uplighters to illuminate<br />
the trees at night.<br />
The stainless steel discs in the centre of each seat are a<br />
temporary measure pending the sponsorship and production of<br />
a set of artist designed plaques.<br />
Howard Street - before<br />
Hallam Square: Until 2000 an intrusive dual carriageway,<br />
Arundel Gate, severed Hallam University campus from the civic<br />
Heart of the City. The downsizing of Arundel Gate,<br />
reestablishment of a surface pedestrian crossing and the<br />
creation of boulevard planting allowed the formation of Hallam<br />
Square. The project was funded by the Millennium Lottery Fund<br />
and Hallam University.<br />
Howard Street at night<br />
Howard Street - after<br />
6
Plants in Winter Garden<br />
Millennium Galleries<br />
3. Millennium Galleries and<br />
Winter Garden<br />
The Millennium Galleries and <strong>Sheffield</strong> Winter Garden open on<br />
to the Millennium Square, Tudor Square and Arundel Gate, and<br />
so form a valuable link in the <strong>Gold</strong> <strong>Route</strong> from Howard Street on<br />
up to the Peace Gardens.<br />
Tudor Square entrance to Winter Garden<br />
Both the Millennium Galleries and <strong>Sheffield</strong> Winter Garden were<br />
designed by Pringle Richards Sharratt Architects, with the<br />
Galleries opening in April 2001 and the Winter Garden opening<br />
later in May 2003.<br />
The Millennium Galleries is a modern, light and spacious<br />
building made mainly of glass and white concrete, with marble<br />
floors and high ceilings. The gallery breaks with the traditional<br />
institutional image of an art gallery and the Millennium Galleries<br />
create an outstanding venue for the visual arts, craft and<br />
design, right in the heart of <strong>Sheffield</strong>.<br />
Outside views of Millennium Galleries entrance<br />
on Arundel Gate<br />
With four individual galleries under one roof, there is free access<br />
to a permanent metal craft and the Ruskin collections, and paid<br />
access to other visiting collections and exhibitions. Built on two<br />
levels to make best use of the sloping site, the Galleries has an<br />
internal ‘avenue’ which leads from the entrance on Arundel Gate<br />
to the Winter Garden, and off which the four galleries are<br />
located. The information centre and shop are also located in the<br />
internal avenue.<br />
A Learning Centre hosts a programme of public activities<br />
including talks and practical workshops. There are also<br />
activities designed especially for schools, colleges and other<br />
community groups.<br />
Surrey Street<br />
The Winter Garden is 70 metres long, 22 metres wide and is<br />
constructed from wooden arches that are nearly 21 metres high.<br />
The arches are made from Larch, a durable timber which will,<br />
over time, turn a light silvery grey colour. The larch, derived from<br />
sustainable forests, requires no preservatives or coatings. This<br />
reduces the use of solvents and also avoids the use of<br />
chemicals that could kill the plants. It is one of the largest Glue<br />
7
Laminate or ‘Glulam’ buildings in the <strong>UK</strong> (Glulam is made by<br />
forming and gluing strips of timber into specific shapes).<br />
More than 2,100 square metres of glass, 900 cubic metres of<br />
concrete and 80 tonnes of steel have been used together with<br />
400 tons of topsoil to fill the plant beds.<br />
The building has an intelligent Building Management System that<br />
controls fans and vents to make sure the plants are cooled in<br />
summer and kept warm in winter. The system will ‘learn’ year-onyear<br />
and has background frost protection to a minimum of 4<br />
degrees Celsius.<br />
Trachycarpus<br />
4. Millennium Square<br />
The space, directly links the two established and hugely popular<br />
green spaces of the Peace Gardens and Winter Garden and<br />
affords a magnificent view of the latter building. It also provides<br />
the setting for the first completed private investments in the<br />
Heart of the City – the St Pauls Mercure Hotel, No 1 and No 2 St<br />
Pauls Place, a multi storey car park, the 32 storey residential St<br />
Pauls tower and a further planned office block.<br />
Millennium Square was designed by architects Allies and<br />
Morrison. The same practice has also designed one of the<br />
buildings adjoining the space, an office with ground floor cafes<br />
called No 1 St Pauls Place. The other buildings around the<br />
Square (actually more of a triangle in shape) are the Novotel, the<br />
Winter Garden and the St Pauls Mecure Hotel.<br />
Rain, Millennium Square - artists impression<br />
Millennium Square is built on a suspended concrete slab, over a<br />
large car park and servicing area, which belongs to the<br />
occupiers of No 1. This has greatly added to the challenges<br />
facing the technical designers of the nine separate water<br />
features that sit in the space in respect of water supply,<br />
drainage and waterproofing. The space is paved in a<br />
combination of granite and sandstone paving, the surface of<br />
which is set with hundreds of LED lights, imparting a sparkling<br />
effect at night.<br />
The water feature was the subject of a design competition<br />
organised by the City Council in 2003. The winner was the artist<br />
Colin Rose, who proposed a composition of nine stainless steel<br />
spheres, of varying diameters from 300 mm to 2000 mm, each<br />
standing in a shallow stone-edged pool of gently rippling water.<br />
The spheres are animated by a constant thin film of water that<br />
flows from an outlet in the top and drains over a weir into a<br />
closed pumped system.<br />
The title of the piece is ‘Rain’ and is intended to evoke the<br />
moment when a drop of water, having precipitated from a cloud,<br />
falls to earth. The stone edges therefore suggest a ripple effect<br />
8<br />
Rain, Millennium Square - view to Peace Gardens
in the surface of the square. The intention is to subtly introduce<br />
the themes of steel, craftsmanship, Pennine stone and water, but<br />
in this case in a more reflective way, and with a reference to<br />
Pennine weather as well!<br />
Close-up of Rain, Millennium Square<br />
Carving on stone plinth<br />
From a practical point of view, the constant flow of water<br />
ensures that the spheres should remain free of graffiti whilst<br />
being attractive to touch and helping animate the space both<br />
night and day.<br />
Public reaction to the spheres since their opening in March 2006<br />
has been almost entirely positive, and attracts a steady stream<br />
of photographers.<br />
Critical to the impact of the piece was the accuracy and<br />
precision of the spheres and the surface finish. The water<br />
supply to the spheres is regulated from a central control room in<br />
the underground servicing area, as is the lighting, which can be<br />
changed to provide any colour combination or sequence for<br />
special effects. As with all the fountains in <strong>Sheffield</strong> City Centre<br />
these will be maintained by the City Centre Management Team,<br />
who provide technical maintenance, cleaning and security in the<br />
square.<br />
5. Peace Gardens<br />
Originally a graveyard for the now demolished St Pauls Church,<br />
the Gardens were completely rebuilt in 1998 as part of<br />
<strong>Sheffield</strong>’s celebration of the second Millennium in accordance<br />
with public request and to a design by the Council’s <strong>Landscape</strong><br />
Architects. The plantings reflect a contemporary interpretation of<br />
the English Garden style, and the borders contain a rich<br />
collection of perennials giving changing displays throughout the<br />
year.<br />
The walls in the Gardens are constructed from gritstone from the<br />
Stoke Hall Quarry in Derbyshire which also supplied stone for<br />
the Town Hall. The paving stones are sandstone from the<br />
Rockingstone Quarry, West Yorkshire and granite setts from<br />
Portugal.<br />
Ceramic Rill and the Goodwin Fountain<br />
Fragments of the old Churchyard walls have been retained<br />
along Cheyney Row and at either end of St Paul’s Parade.<br />
The Gardens contain a number of monuments reflecting aspects<br />
of the city’s history:<br />
Holberry commemorative plaque carved by Iuean Rhys<br />
The Goodwin Fountain: the central fountain, with its 89<br />
individual jets, is dedicated to the philanthropists Sir Stuart and<br />
Lady Goodwin. Sir Stuart was the founder of the major steel and<br />
tool making firm Neepsend Ltd. and a man of considerable<br />
9
wealth. The pump room is hidden underground and accessed<br />
from a door in the first cascade. Tracey Heyes designed the<br />
pavement of coloured stonework, from which the fountain<br />
emerges, surrounded by the Goodwin inscription which was<br />
carved by Ieuan Rhys.<br />
Bronze Water Vessel<br />
The Standard Measures: were displayed in a public place<br />
so that commercial disputes about short measure could be<br />
settled conclusively. This set, originally in St Paul’s Parade,<br />
were not the first in <strong>Sheffield</strong> by any means but were<br />
presented to the City by the Earl Fitzwilliam on the<br />
occasion of a scientific conference in <strong>Sheffield</strong> in 1895.<br />
The Cascades: replaced an earlier fountain in the entrance<br />
to the Town Hall Extension also named after Samuel<br />
Holberry. The stone plinths with references to the fish and<br />
plant life of <strong>Sheffield</strong>’s eight main rivers were carved by<br />
Nottingham sculptor Richard Perry in collaboration with the<br />
Cambridge Carving Workshop. Eight Bronze Water Vessels<br />
which represent the pouring of both water and molten<br />
metal, were designed by Derbyshire metal artist Brian<br />
Asquith.<br />
Ceramic Rill detail<br />
The ceramic weirs and rills by <strong>Sheffield</strong> sculptor Tracey<br />
Heyes are inspired both by the flora of <strong>Sheffield</strong>’s rivers<br />
and streams and by the many remains of water powered<br />
factories to be found all over the city. The Holberry<br />
commemorative plaque was carved by Iuean Rhys. The<br />
wooden benches were designed and carved by Derbyshire<br />
furniture maker Andrew Skelton, who also designed and<br />
fabricated the cascade plant room door.<br />
Safety and Security: One of the keys to the success of the<br />
Peace Gardens was the provision of day and night<br />
attendance by City Centre Management Team staff. These<br />
ambassadors have ensured the artwork remains free of<br />
vandalism and provide help and re-assurance to the throng<br />
of people pausing or passing through the space every day.<br />
The Cascades<br />
10
6. Town Hall Square and Surrey Street<br />
The re-alignment and narrowing of Pinstone Street<br />
allowed the in-house design team to create a new event<br />
and gathering space outside the main entrance to the<br />
grade 1 listed Town Hall. The space also incorporates<br />
disabled access ramps to the Council Chambers, bronze<br />
planters, with new paving in shot sawn Yorkshire<br />
sandstone.<br />
Surrey Street was also narrowed to give pedestrians more<br />
space and create a better setting for the Town Hall, whist<br />
the tarmac carriageway was replaced with cropped setts<br />
in carefully detailed granite channels and kerbs.<br />
The setts have slowed traffic to the extent that smooth<br />
stone flag crossings (Caithness stone) allow pedestrians<br />
to cross the road safely without special controls.<br />
Additional features include a socket for the civic Christmas<br />
tree or Easter cross, with power supply, several `pop up'<br />
power supplies for outdoor events and new building<br />
mounted highway lighting and CCTV cameras which cut<br />
down the clutter of masts normally associated with city<br />
centre spaces.<br />
Street furniture was custom designed from scratch by<br />
artist Bryan Asquith working in collaboration with the City<br />
Council's Regeneration Projects Design Team. The suite<br />
includes tree grilles, drainage grilles, granite and bronze<br />
seats, planters, bollards and litterbins.<br />
Outdoor seating for nearby bar<br />
Town Hall, Surrey Street,<br />
looking towards the top of Fargate<br />
11<br />
Town Hall Square
Steel man outside the Town Hall<br />
7. Barkers Pool<br />
<strong>Sheffield</strong>'s City Centre Masterplan identified the City Hall /<br />
Barkers Pool Public Realm Project as a key part of the<br />
regeneration of the City Centre and led the Council and<br />
<strong>Sheffield</strong> One to commission BDP in 2002 to work up a<br />
Concept Design.<br />
City Hall rear<br />
The City Council's Regeneration Project Design Team, with<br />
technical support from in-house electrical and mechanical<br />
engineers, was commissioned to produce a detailed design<br />
based on continuing the high standards of craftsmanship<br />
and aesthetic design developed in the award winning Heart<br />
of the City project, to transform the space around a<br />
refurbished City Hall into a high quality setting for new<br />
commercial developments on Balm Green and Holly Street.<br />
Features of the design include:<br />
• The exclusion of all general traffic and parking other than<br />
servicing of the City Hall stage doors, other direct frontages,<br />
taxis and disabled badge-holders. All parking is in specified<br />
bays only.<br />
City Hall<br />
City Hall Square<br />
• The extension of the high quality palette of gritstone, granite<br />
and bronze plus new seating, street furniture and pedestrian<br />
lighting. The `giant' size of stone paving slabs around the Hall<br />
have been retained from the original layout. The Heart of the<br />
City palette is a prescribed selection of high quality natural<br />
materials reflecting local distinctiveness, providing a uniform<br />
and seamless public realm set out in the <strong>Sheffield</strong> City Centre<br />
Design Compendium.<br />
• Extension of smoother non-vehicular paved areas and<br />
elimination of kerbs to accommodate cafe terraces and<br />
pedestrian circulation around City Hall precincts wherever<br />
possible.<br />
• The establishment of offsite parking provision for vehicles<br />
servicing the City Hall and not required for operational<br />
purposes to minimise impact on the pedestrian environment.<br />
• The replacement of trees (with the exception of certain trees<br />
identified for preservation such as the Turkey Oaks in Balm<br />
Green), and selection of more appropriate semi-mature<br />
species to allow more room around City Hall, and to open<br />
up visibility of the building from Barkers Pool.<br />
Detail of fountain base<br />
• The creation of a spectacular water feature creating a link<br />
with the historic Barkers Pool the town's medieval water<br />
reservoir. This comprises of two 7 metre square polished and<br />
12
flame textured granite plinths with cast art glass inset around<br />
the sides. The water pool ‘floats’ above the coping behind four<br />
large transparent acrylic beams over which the water flows<br />
when the 4 metre high fountain is switched on. The acrylic<br />
and glass elements are illuminated with a combination of<br />
colour changing light emitting diodes and fibre optics. The<br />
main feature pump is hidden in a wet well beneath the<br />
fountain. All filtration and treatment of the water occurs in a<br />
small plant room in the adjacent Balm Green Gardens. This<br />
building also contains the main electrical feeds to the feature<br />
lighting.<br />
• ‘Bottom to top’ restoration of the Cenotaph.<br />
• Careful design of Barker’s Pool to accommodate large crowds<br />
and parades safely and to create a dignified setting for the<br />
Cenotaph.<br />
• Public art commissions have been integrated into the overall<br />
design concept, particularly for the new seating and water<br />
features.<br />
• A co-ordinated, imaginative but easily maintained street and<br />
flood-lighting scheme for the spaces and surrounding<br />
buildings.<br />
• The de-cluttering of the space and removal of level changes<br />
has been welcomed by disabled groups.<br />
The result of these improvements is to emphasise the<br />
monumentality of the City Hall building, a building which is very<br />
important to many <strong>Sheffield</strong> people for a variety of reasons, and<br />
the creation of a unity and integrity to the public realm that flows<br />
out from the building to the facades of the surrounding<br />
buildings. The use of granite in the main square emphasises<br />
movement into a distinct space that reflects the recto-linear<br />
character of the 1930s City Hall building.<br />
Barkers Pool fountain at night<br />
Barkers Pool Square<br />
Barkers Poll Table Seats<br />
This de-cluttered and unified public realm provides a muchimproved<br />
pedestrian environment, no longer dominated by cars<br />
and other vehicles, feeling both safe and welcoming. The new<br />
space has proved a highly attractive setting for major<br />
developments, both completed and proposed. These<br />
developments are a mixture of residential, new office space,<br />
retail and leisure and will bring real and tangible benefits to<br />
<strong>Sheffield</strong> City centre in the form of new jobs, better facilities for<br />
residents and workers and will inspire further developer and<br />
investor confidence.<br />
Barkers Poll fountain<br />
13
Next Steps<br />
The 2009 City Centre Master Plan identifies a second major<br />
access - the ‘Steel <strong>Route</strong>’ as the next major focus for public<br />
realm investment. The route runs from Moorfoot in the southwest<br />
of the city to the Wicker Riverside in the northeast and links the<br />
two major Business Districts as well as the Moor Markets,<br />
Sevenstone Retail Quarter and Castegate Quarter, via the Heart<br />
of the City.<br />
Major new public space projects are under way on the Moor,<br />
Furnival Square, Charter Square, Victoria Square, Wicker and<br />
along the riverside.<br />
Appendix 1: Project Outlines<br />
Sheaf Square and Howard Street<br />
Design Team<br />
Facts and Figures<br />
Client: <strong>Sheffield</strong> City Council<br />
Programme<br />
EDAW Apr 2004 to Dec 2006<br />
Faber Maunsell and RPDT (Masterplan)<br />
Site Area: 2.8 ha<br />
Regeneration Projects (Detailed design)<br />
Project Value: £23 million<br />
Streetforce (Highway Design)<br />
<strong>Sheffield</strong> Design and Project Management (M & E)<br />
Implementation Team<br />
Funding<br />
Interserve (Partnering Contractor)<br />
Part of the £40 million<br />
Station Gateway Project<br />
Fitzgeralds (Paving and Substructures)<br />
DSM (Demolition) ERDF Objective 1<br />
Vetter <strong>UK</strong> (Stone Masonry)<br />
Single Regeneration Budget<br />
Cutting Edge Sculptures (Jordan Engineering)<br />
Department for Transport<br />
Stainless Steel Street Furniture (Steel Line)<br />
Yorkshire Forward<br />
Water Feature Installation (OCMIS)<br />
Railway Heritage Trust<br />
Advanced Road Works (Hewletts)<br />
English Partnerships<br />
Electrical and Lighting (AMEC)<br />
<strong>Sheffield</strong> City Council<br />
14
Millennium Galleries<br />
Design Team<br />
Facts and Figures<br />
Client: <strong>Sheffield</strong> Galleries & Museums Trust Programme 1996-2001<br />
Pringle Richards Sharratt (Architects)<br />
Floor Area: 5,000 sq. metres<br />
Buro Happold (Structural Engineers)<br />
Project Value: £12.45 million<br />
Arundel Gate: £2.5 million<br />
Implementation Team<br />
Interserve Project Management<br />
Funding<br />
Millennium Commission,<br />
English Partnerships,<br />
<strong>Sheffield</strong> City Council<br />
<strong>Sheffield</strong> Hallam University<br />
ERDF<br />
Objective 2<br />
<strong>Award</strong>s<br />
RIBA <strong>Award</strong> 2003, Civic Trust <strong>Award</strong> 2001, Concrete Society <strong>Award</strong> 2002,<br />
BCIA <strong>Award</strong>s finalist 2001<br />
Winter Garden<br />
Design Team<br />
Facts and Figures<br />
Client: <strong>Sheffield</strong> City Council Programme 1996-2002<br />
Architects: Pringle Richards Sharratt Architects<br />
Floor Area: 1540 sq. m<br />
Project Management: <strong>Sheffield</strong> City Council<br />
Project Value: £5.5 million<br />
Structural & Services Engineers: Buro Happold<br />
<strong>Landscape</strong> Consultant: Weddle <strong>Landscape</strong> Design<br />
Implementation Team<br />
Management Contractor: Interserve Project Services Ltd<br />
Plant supply, planting and aftercare:<br />
Rentokil Tropical Plants Ltd<br />
Funding<br />
Millennium Commission,<br />
ERDF,<br />
English Partnerships,<br />
<strong>Sheffield</strong> City Council<br />
Yorkshire Forward<br />
<strong>Award</strong>s<br />
RIBA <strong>Award</strong> 2003, Civic Trust <strong>Award</strong> 2004, Royal Fine Art Commission Building of the<br />
Year Jeu d’Esprit <strong>Award</strong> 2003, Wood <strong>Award</strong> shortlisting 2003, Academy of Urbanism<br />
Great Place 2007<br />
15
Millennium Square<br />
Design Team<br />
Facts and Figures<br />
Client: <strong>Sheffield</strong> City Council<br />
Allies and Morrison (Architects) Programme 2002 to 2006<br />
Buro Happold (Structural Engineers)<br />
<strong>Sheffield</strong> Design and Project Management<br />
Floor Area: 2000 sq. m<br />
Project Value: £3.3 million<br />
not inc fees<br />
Implementation Team<br />
Management Contractor: Interserve Project Services Ltd<br />
Funding<br />
Millennium Lottery,<br />
Yorkshire Forward<br />
Private<br />
<strong>Award</strong>s<br />
Academy of Urbanism Great Place 2007<br />
Peace Gardens<br />
Design Team<br />
Facts and Figures<br />
Client: <strong>Sheffield</strong> City Council Programme: 1998 to 2002<br />
(2 phases)<br />
Regeneration Projects Design<br />
Site Area: 5500 sq. m<br />
<strong>Sheffield</strong> Design and Project Management<br />
Project Value: £7.5 million<br />
St Paul’s Parade: £500,000<br />
Implementation Team<br />
Funding<br />
Interserve (main contractor) ERDF Objective 2<br />
Invent (water features)<br />
Single Regeneration Budget<br />
Streetforce (paving and soft landscaping)<br />
Private<br />
English Partnerships<br />
Yorkshire Forward<br />
Millennium Commission<br />
16
Town Hall Square and Surrey Street<br />
Design Team<br />
<br />
<br />
<br />
Facts and Figures<br />
<br />
<br />
<br />
<br />
<br />
<br />
Implementation Team<br />
<br />
<br />
Barkers Pool<br />
Design Team<br />
<br />
<br />
<br />
<br />
Implementation Team<br />
<br />
<br />
<br />
<br />
<br />
<br />
<br />
<br />
<br />
<br />
Funding<br />
<br />
<br />
<br />
<br />
Facts and Figures<br />
<br />
<br />
<br />
<br />
Funding<br />
<br />
<br />
<br />
<br />
<br />
<br />
<br />
<br />
<br />
<br />
<br />
<br />
<br />
<br />
<br />
<br />
<br />
When you have finished with<br />
this document please recycle it<br />
80%<br />
This document is printed<br />
on 80% recycled paper


