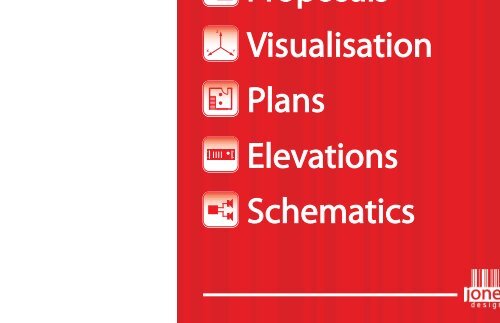About designFlow
designFlow is a suite of design & documentation services to help custom installers deliver projects in the home technology industry
designFlow is a suite of design & documentation services to help custom installers deliver projects in the home technology industry
Create successful ePaper yourself
Turn your PDF publications into a flip-book with our unique Google optimized e-Paper software.
<strong>designFlow</strong><br />
system design and documentation<br />
Proposals<br />
X<br />
Z<br />
Y<br />
Visualisation<br />
Plans<br />
Elevations<br />
Schematics
Proposals
Proposals<br />
Branded template;<br />
introduction &<br />
how we work.
Proposals<br />
System by system<br />
format with<br />
bespoke system<br />
descriptions.
Proposals<br />
Our design fees are<br />
built-in with around<br />
20% margin for you.
+ Proposal Add-ons
+<br />
Proposal Add-ons<br />
Images Add-on:<br />
A descriptive image<br />
per system.
+<br />
Proposal Add-ons<br />
Revisions Add-on:<br />
One revision per<br />
proposal.
+<br />
Proposal Add-ons<br />
Locations Add-on:<br />
Adds the location<br />
of each piece of<br />
equipment.
+<br />
Proposal Add-ons<br />
Data Add-on:<br />
Data creation for<br />
products not in our<br />
database.
+<br />
Proposal Add-ons<br />
d-tools Add-on:<br />
Project source files<br />
for d-tools users.
X<br />
Z<br />
Y<br />
Visualisation
X<br />
Z<br />
Y<br />
Visualisation<br />
Autodesk & Sketch Up 3D<br />
modelling to provide photo<br />
realistic & representational<br />
views.
X<br />
Z<br />
Y<br />
Visualisation<br />
Visualisation demonstrates<br />
to the client how the finished<br />
installation will look.
X<br />
Z<br />
Y<br />
Visualisation<br />
It can help clients decide on<br />
room layouts and options.
X<br />
Z<br />
Y<br />
Visualisation<br />
It can also help them<br />
understand lighting<br />
concepts and scenes.
Plans
Plans<br />
Wiring plans using<br />
AutoCAD, Visio and d-tools.
Plans<br />
Cable schedules<br />
corresponding to wiring<br />
plans, with installation check<br />
boxes.
Plans<br />
Wire pulling information with<br />
regulations, including bend<br />
radii and cable information.
Plans<br />
Scale positional and room<br />
plan layouts.
Elevations
Elevations<br />
Scale elevation drawings<br />
using AutoCAD, Visio and<br />
d-tools.
Elevations<br />
Rack drawings with front<br />
rear and side views including<br />
build information.
Elevations<br />
Scale equipment elevations.
Schematics
Schematics<br />
Schematics using AutoCAD,<br />
Visio and d-tools.
Schematics<br />
One signal type per page.
Schematics<br />
Colour coded bespoke key.
Schematics<br />
Equipment ID’s, cable ID’s<br />
and network ID’s.






