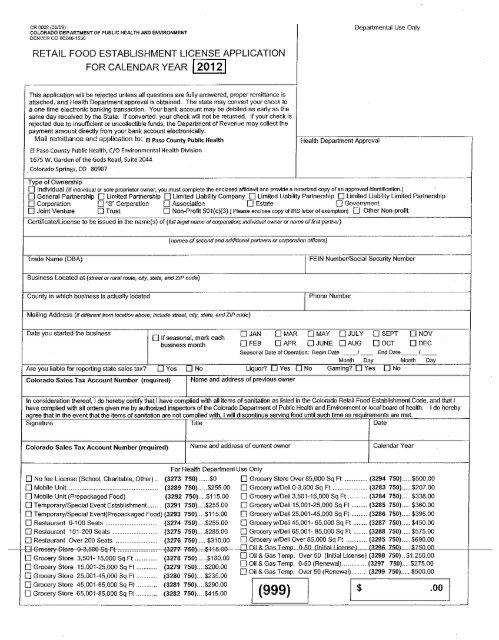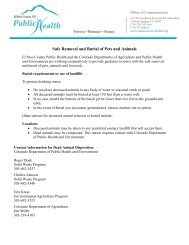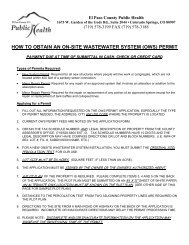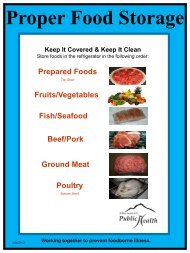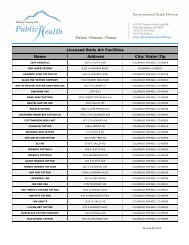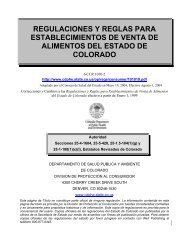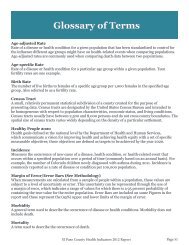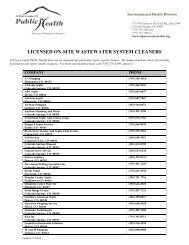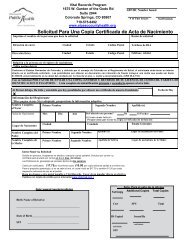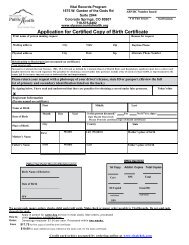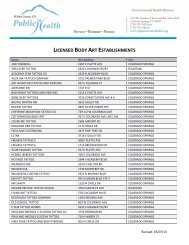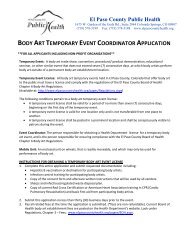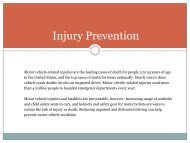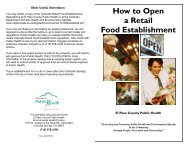Retail Food Establishment Plan Review Application
Retail Food Establishment Plan Review Application
Retail Food Establishment Plan Review Application
Create successful ePaper yourself
Turn your PDF publications into a flip-book with our unique Google optimized e-Paper software.
El Paso County Public Health<br />
1675 Garden of the Gods Rd., Suite 2044 Colorado Springs, CO 80907<br />
(719) 578-3199 FAX (719) 578-3188<br />
2012 ENVIRONMENTAL HEALTH SERVICE REQUEST FORM<br />
Owner Name: _______________________________________<br />
Date:_____________________<br />
Owner Address: __________________________________________________________________<br />
<strong>Establishment</strong>/Business Name: _____________________________________________________<br />
<strong>Establishment</strong>/Business Address: ___________________________________________________<br />
Phone: ______________________<br />
Fax: _______________________<br />
Email Address: ________________________________________________________<br />
Body Art<br />
Service Fee Subtotal<br />
Body Art infection Control Training $20.00 per attendee #<br />
Body Art <strong>Plan</strong> <strong>Review</strong> (incl pre-opening inspection) $302.00<br />
Body Art <strong>Establishment</strong> License $285.00<br />
Temporary Event Fee<br />
$87.00 per vendor<br />
<strong>Food</strong> Safety<br />
Service Fee Subtotal<br />
<strong>Food</strong> Handler Training $13.00 per attendee #<br />
<strong>Review</strong> of Potential <strong>Retail</strong> <strong>Food</strong> <strong>Establishment</strong> Site $100.00 (non-refundable)<br />
Preoperational / Change in Ownership Inspection $125.00 (non-refundable)<br />
RFE <strong>Plan</strong> <strong>Review</strong> <strong>Application</strong><br />
$100.00 (non-refundable)<br />
RFE <strong>Plan</strong> <strong>Review</strong> and Pre-Opening Inspection $49.00/hour not to exceed $580.00 To be calculated<br />
RFE Equipment/Product <strong>Review</strong> <strong>Application</strong><br />
$100.00 (non-refundable)<br />
RFE Equipment/Product <strong>Review</strong> $49.00/hour not to exceed $280.00 To be calculated<br />
RFE HACCP <strong>Plan</strong> <strong>Review</strong> (Written) $49.00/hour not to exceed $80.00 To be calculated<br />
RFE HACCP <strong>Plan</strong> <strong>Review</strong> (Operational) $49.00/hour not to exceed $200.00 To be calculated<br />
RFE Other Services Requested $49.00 per hour To be calculated<br />
Individual Sewage Disposal System/On-Site Wastewater System (OWS)<br />
Service Fee Subtotal<br />
OWS Installer Exam 3-Year License<br />
$100.00 per 3-Year License<br />
$440.00/permit + $23.00 CDPHE charge + $147.00 EPC<br />
New On-Site Wastewater (OWS) Permit<br />
<strong>Plan</strong>ning Surcharge ($610.00 Total)<br />
OWS Return Trip Fee $54.00 per hour To be calculated<br />
Major Repair OWS Permit<br />
$494.00/permit + $23.00 CDPHE Charge ($517.00 Total)<br />
Minor Repair OWS Permit<br />
$188.00/permit + $23.00 CDPHE Charge ($211.00 Total)<br />
OWS Variances $59.00 per hour (non-refundable) To be calculated<br />
Altered/Renewed OWS Permit<br />
$62.00 per permit<br />
Pumper Truck Inspection (Systems Cleaner)<br />
$90.00 per truck<br />
Compliance and Enforcement<br />
Service Fee Subtotal<br />
Certificate of Non-Compliance Release $100.00<br />
TOTAL FEES $<br />
Applicant Signature_______________________________<br />
Environmental<br />
Health Specialist_________________________________<br />
Date__________________________<br />
Date__________________________<br />
Rev. 1/3/2012
El Paso County Public Health<br />
1675 W. Garden of the Gods Rd., Suite 2044<br />
Colorado Springs, CO 80907<br />
(719) 578-3199<br />
www.elpasocountyhealth.org<br />
OWNER/CONTRACTOR CONTACT INFORMATION<br />
Today’s Date: _____________________<br />
TYPE OF ESTABLISHMENT: <strong>Retail</strong> <strong>Food</strong> Body Art On-Site Wastewater<br />
Contractor<br />
Other<br />
Systems Cleaner<br />
OWNER INFORMATION:<br />
Type of Ownership: Individual Partnership Corporation<br />
Owner Name: _________________________________________________________<br />
Owner Address: _______________________________________________________<br />
City: _______________________ State: _____________ Zip: _________________<br />
Phone: ___________________ Cell Phone: ___________________<br />
Fax: _______________ Email Address: ____________________________________<br />
ESTABLISHMENT/BUSINESS INFORMATION:<br />
<strong>Establishment</strong>/Business Name: ___________________________________________<br />
<strong>Establishment</strong>/Business Address: __________________________________________<br />
City: ____________________________<br />
Rev. 1/3/2012<br />
Zip: _________________<br />
<strong>Establishment</strong>/Business Phone Number: ________________ Fax: _______________<br />
Days/Hours Of Operation:________________________________________________<br />
<strong>Retail</strong> <strong>Food</strong> Only: Total building square footage (if grocery store):<br />
# Seats (if restaurant):<br />
ALTERNATIVE CONTACT INFORMATION (Two contacts other than owner):<br />
1. Name:_______________________ Title: ______________________________<br />
Phone: ______________________ Cell Phone: ______________________<br />
Fax: ______________ Email Address: ______________________________<br />
2. Name:_______________________ Title: ______________________________<br />
Phone: _____________________ Cell Phone: ______________________<br />
Fax: _____________ Email Address: _________________________________
Other Useful Information<br />
You may obtain a copy of the Colorado <strong>Retail</strong> <strong>Food</strong> <strong>Establishment</strong><br />
Regulations at El Paso County Public Health at<br />
www.elpasocountyhealth.org.<br />
If you are purchasing or remodeling an existing restaurant, you are<br />
required to ensure that the facility is up to date on current codes and<br />
regulations. Public Health can help you assess whether the facility<br />
meets Colorado <strong>Retail</strong> <strong>Food</strong> <strong>Establishment</strong> regulations. Also check with<br />
Public Health to see if your planned interior changes constitute an<br />
extensive remodel. Contact us at (719) 578-3199 to discuss review<br />
options.<br />
How to Open<br />
a <strong>Retail</strong><br />
<strong>Food</strong> <strong>Establishment</strong><br />
If you have a new septic system or well on the property, you will need to<br />
get approval from Public Health. Call (719) 578-3199 for more<br />
information. If the property already has an existing septic system, you<br />
will need to submit a letter of approval from an environmental engineer<br />
to Public Health.<br />
If your establishment is in a city or town other than Colorado Springs,<br />
contact the city or town clerk about licensing requirements.<br />
This pamphlet was produced by<br />
El Paso County Public Health<br />
1675 W. Garden of the Gods Rd., Suite 2044<br />
Colorado Springs, CO 80907<br />
(719) 578-3199<br />
www.elpasocountyhealth.org<br />
El Paso County Public Health<br />
“Protecting and Promoting Public Health<br />
and Environmental Quality in the Community<br />
through People, Prevention and Partnerships”<br />
Rev. 10/14/11
Before building, remodeling or purchasing a <strong>Retail</strong> <strong>Food</strong> <strong>Establishment</strong><br />
(RFE) in El Paso County, please contact Environmental Health at El Paso<br />
County Public Health. Call (719) 578-3199 or visit<br />
www.elpasocountyhealth.org. Current fees are posted on our website<br />
under Board of Health Regulations, Chapter 3—Fees.<br />
<strong>Application</strong>s, Licenses and Fees<br />
Environmental Health Services<br />
El Paso County Public Health<br />
Submit a plan review application to the Health Department. <strong>Plan</strong> review<br />
application is, (non-refundable) and is due when the plan review application is<br />
submitted. There is also an hourly plan review fee (total not to exceed $580).<br />
<strong>Review</strong> includes all aspects of plan review and a pre-opening inspection. The<br />
plan review process may take up to four weeks once the application is received.<br />
Pikes Peak Regional Building Department (PPRBD)<br />
If you are building a new facility or planning an extensive remodeling project, you<br />
are required to submit plans to:<br />
Pikes Peak Regional Building Department<br />
2880 International Circle<br />
Colorado Springs, CO 80910<br />
(719) 327-2880<br />
PPRBD will provide information about regulations for plumbing, electrical<br />
systems and ventilation. PPRBD also issues the Certificate of Occupancy.<br />
Colorado Department of Revenue State Sales Tax Number<br />
Obtain this from:<br />
Colorado Department of Revenue<br />
2447 N. Union Blvd.<br />
Colorado Springs, CO 80909<br />
(719) 594-8706 or (303) 866-3711<br />
or visit www.revenue.state.co.us<br />
You must have your state sales tax number before submitting application for the<br />
Colorado <strong>Retail</strong> <strong>Food</strong> License at Public Health. Each RFE should have its own<br />
sales tax number.<br />
City of Colorado Springs Sales Tax Number<br />
To operate within the Colorado Springs city limits, you need to obtain this from:<br />
Colorado Springs City Sales Tax Office<br />
30 S. Nevada Ave. Suite 203<br />
Colorado Springs, CO 80903<br />
(719) 385-5903<br />
Colorado <strong>Retail</strong> <strong>Food</strong> <strong>Establishment</strong> License<br />
A Colorado <strong>Retail</strong> <strong>Food</strong> <strong>Establishment</strong> License, along with the appropriate fee,<br />
must be submitted to Public Health. A RFE license must be issued before you are<br />
permitted to operate. This license runs from Jan. 1 through Dec. 31 and must be<br />
renewed each year. Fees are not prorated and are not transferable. RFE license<br />
fees vary based on the type of facility, seating capacity or square footage for<br />
grocery stores.<br />
City of Colorado Springs Peddler License<br />
You need this license if you sell food from a cart or mobile unit. This license is<br />
obtained from:<br />
Colorado Springs City Clerk<br />
30 S. Nevada Ave. Suite 101<br />
Colorado Springs, CO 80903<br />
(719) 385-5105<br />
City of Colorado Springs Liquor Licensing<br />
If your facility operates within the Colorado Springs city limits and you plan to sell<br />
alcoholic beverages, you need to obtain a liquor license from:<br />
Colorado Springs City Clerk<br />
30 S. Nevada Ave. Suite 101<br />
Colorado Springs, CO 80903<br />
If your establishment name starts with letters A through M: (719) 385-5106<br />
If your establishment name starts with letters N through Z: (719) 385-5107<br />
Note: This process may take 60 days to complete.<br />
El Paso County Liquor Licensing<br />
If your facility is in unincorporated El Paso County, and you plan to serve alcoholic<br />
beverages, you must obtain your liquor license from:<br />
Deputy Clerk to the Board of County Commissioners<br />
1675 W. Garden of the Gods Road<br />
Colorado Springs, CO 80907<br />
(719) 520-6433<br />
Note: This process may take 60 days to complete.<br />
Colorado Springs Utilities (CSU)<br />
Within Colorado Springs, check with Colorado Springs Utilities for grease trap/<br />
interceptor requirements at (719) 668-4506. The Fat, Oil and Grease (FOG)<br />
Policies and Procedures Manual and related information is posted at the CSU<br />
Website, www.csu.org/business/services.<br />
Fire Protection<br />
For regulations or fire codes within the city limits of Colorado Springs, call (719)<br />
385-5982. For regulations in unincorporated El Paso County, contact El Paso<br />
County’s deputy fire marshal, (719) 575-8400.
El Paso County Public Health<br />
1675 Garden of the Gods Rd., Suite 2044• Colorado Springs, CO 80907<br />
(719) 578-3199 • FAX (719) 578-3188<br />
1. INSTRUCTIONS<br />
<strong>Retail</strong> <strong>Food</strong> <strong>Establishment</strong> <strong>Plan</strong> <strong>Review</strong> <strong>Application</strong><br />
A. Fill out this form completely and accurately.<br />
If an individual other than the owner completes the form, a Letter of Authorization from the owner,<br />
delegating this responsibility, must be provided.<br />
LACK OF COMPLETE INFORMATION MAY DELAY THE REVIEW AND PLAN APPROVAL.<br />
PLEASE BE PREPARED WITH ALL NECESSARY PAPERWORK WHEN SCHEDULING A<br />
PLAN REVIEW APPOINTMENT.<br />
B. Please call Environmental Health Services at 719-578-3199 with any questions or to schedule an appointment.<br />
C. Pay the following plan review fees:<br />
<strong>Plan</strong> review application fee, (non-refundable) is due when application is submitted.<br />
<strong>Plan</strong> review fees are based on an hourly rate (minimum 1 hour, and total not to exceed $580). Total<br />
fees include time spent on all aspects of plan review and a pre-opening inspection. Refer to<br />
Environmental Health Service Request Form for current hourly rate.<br />
- Fees are due upon final approval of the facility at the final pre-operational inspection.<br />
- Pre-opening inspections of new facilities will not be conducted until the <strong>Retail</strong> <strong>Food</strong> <strong>Establishment</strong><br />
License application forms have been completed and the license fee has been paid.<br />
The <strong>Plan</strong> <strong>Review</strong> <strong>Application</strong> is valid for a period of one (1) year from the date of plan review.<br />
<br />
2. FACILITY INFORMATION<br />
Date _________________________<br />
Name of <strong>Establishment</strong> ____________________________________________________<br />
Address of <strong>Establishment</strong> __________________________________________________<br />
City, State, Zip _______________________________________________<br />
Colorado Sales Tax Account Number _______________________<br />
Name of Owner __________________________________________________________<br />
Address of Owner ________________________________________________________<br />
City, State, Zip ________________________________________________<br />
Name of Contractor _______________________________________________________<br />
Address of Contractor ______________________________________________________<br />
Name of Architect ________________________________________________________<br />
Address of Architect _____________________________________________________<br />
Projected Opening Date ______________________________<br />
Phone ______________________<br />
Fax ________________________<br />
Phone ______________________<br />
Fax ________________________<br />
Phone ______________________<br />
Fax ________________________<br />
Phone ______________________<br />
Fax ________________________<br />
New <strong>Establishment</strong> or Remodel (Circle One)<br />
Seating Capacity (Indoor and Outdoor) ______________________________________________________________________<br />
Total Square Feet of <strong>Establishment</strong> _________________________________________________________________________<br />
Have these plans been submitted or do you intend to submit these plans to other counties in the State of Colorado? _____<br />
Yes _____ No If yes, which county(ies) _________________________________________________________________<br />
1
3. MENU AND FOOD HANDLING PROCEDURES<br />
Provide a complete menu (or proposed menu) for the facility. Answer the following questions<br />
pertaining to the menu. (All numbers in parentheses refer to sections of the Colorado <strong>Retail</strong> <strong>Food</strong><br />
<strong>Establishment</strong> Rules and Regulations.)<br />
A. List any foods that will be prepared more than 12 hours in advance of service.<br />
_____________________________________________________________________________<br />
_____________________________________________________________________________<br />
_____________________________________________________________________________<br />
_____________________________________________________________________________<br />
_____________________________________________________________________________<br />
B. List the foods and describe the methods of how hot foods will be cooled to 41°F or below. (3-503)<br />
_____________________________________________________________________________<br />
_____________________________________________________________________________<br />
_____________________________________________________________________________<br />
_____________________________________________________________________________<br />
_____________________________________________________________________________<br />
C. List the foods and describe the methods of how foods will be rapidly reheated to 165°F or above.<br />
(3-403B)<br />
_____________________________________________________________________________<br />
_____________________________________________________________________________<br />
_____________________________________________________________________________<br />
_____________________________________________________________________________<br />
_____________________________________________________________________________<br />
D. List the foods and indicate how hot foods will be held at 135°F or above. (3-401)<br />
_____________________________________________________________________________<br />
_____________________________________________________________________________<br />
_____________________________________________________________________________<br />
_____________________________________________________________________________<br />
_____________________________________________________________________________<br />
E. How will frozen foods be thawed? (3-501)<br />
_____________________________________________________________________________<br />
_____________________________________________________________________________<br />
_____________________________________________________________________________<br />
_____________________________________________________________________________<br />
_____________________________________________________________________________<br />
F. Will raw meats, poultry, and seafood be stored/displayed in the same refrigerator(s) and freezer(s)<br />
with cooked, ready-to-eat foods? _____ Yes _____ No<br />
G. Will catering be conducted? _____ Yes _____ No<br />
2
H. Will food be transported or delivered to another location? _____ Yes _____ No<br />
If yes, what equipment will be provided to maintain food at proper temperatures during transport?<br />
_____________________________________________________________________________<br />
_____________________________________________________________________________<br />
I. Will produce used be washed in the establishment, or will all produce be received prewashed?<br />
_____________________________________________________________________________<br />
J. Will vacuum packaging be conducted in the establishment? _____ Yes _____ No<br />
If yes, provide the required HACCP <strong>Plan</strong> for each category of food to be vacuum packaged.<br />
K. Do you have a Hazard Analysis Critical Control Point (HACCP) <strong>Plan</strong>/<strong>Food</strong> Handling Procedure<br />
Manual that describes preparation, cooking, reheating, cooking of foods and the handling of<br />
leftovers? _____ Yes _____ No If yes, please submit with plans.<br />
3
4. FLOOR PLAN<br />
Provide a detailed floor plan of the facility, drawn to scale. (See SAMPLE FLOOR PLAN below<br />
to ensure all required information is provided.) Include the location and identification of all<br />
equipment and areas (if applicable) listed below. Also provide the location of any outside facilities,<br />
such as dumpster units, grease traps, walk-in coolers or freezers, etc.<br />
Sinks -<br />
Wait Station(s)<br />
a) Lavatory(ies) Toilet Facility(ies)<br />
b) Vegetable/<strong>Food</strong> Preparation Sink(s) Dry/<strong>Food</strong> Storage Area(s)<br />
c) Utility/Mop Sink(s) Employee Break/Locker Area(s)<br />
d) Dump Sink(s) Chemical Storage Area(s)<br />
e) Warewashing Sink(s) Water Heater(s)<br />
f) Other Bar Service Area(s)<br />
Indoor/Outdoor Seating Areas<br />
Outdoor Cooking/Bar Area(s)<br />
Laundry Facility Area<br />
Recycle/Damaged/Returned Goods Area(s)<br />
Floor Sinks and Floor Drains<br />
Grease Interceptor/Grease Trap<br />
Ice Bin(s)/Ice Machine(s)<br />
Dipper Well(s)<br />
Chemical Dispensing Unit(s)<br />
SAMPLE FLOOR PLAN<br />
60’<br />
50’<br />
NOTES:<br />
1. Each piece of equipment is numbered to correspond to the Sample Equipment List on the following page.<br />
2. This is not intended as a model layout, but only to illustrate a procedure for submitting plans and data for<br />
approval.<br />
4
ID # or code on plans<br />
New (N) or Used (U)<br />
Plumbing Required? Yes or No<br />
Casters<br />
Approved Legs<br />
Sealed In Place<br />
Portable<br />
Approved Legs<br />
Sealed In Place<br />
5. EQUIPMENT LIST<br />
Provide a complete equipment list in the blank table on page 6. (See SAMPLE EQUIPMENT<br />
LIST below to ensure all required information is provided.) If possible, also provide a<br />
specification sheet for each piece of equipment listed.<br />
Sample Equipment List<br />
INSTALLATION METHODS<br />
Floor<br />
Mounted<br />
Table<br />
Mounted<br />
Equipment Make & Model #<br />
Reach-In Refrigerator Silver King #105 1 N No X<br />
Salad & Sandwich Table Delfield #T16 2 U No X<br />
S/S Work Table Eagle #55 3 U No X<br />
Microwave Oven Amana #CRC10 3a N No X<br />
Steam Table Duke #E-305 4 U No X<br />
S/S Work Table Eagle #35 5 N No X<br />
Deep Fryer Frymaster #L16 6 N No X<br />
4-Burner Range U.S. Range #4111X 7 N No X<br />
Refrigerator/Freezer Beverage Air #PRF12 8 U No X<br />
Utensil Soak Sink Eagle #462 9 N Yes X<br />
Garbage Disposal with Pre-Rinse Hose Insinkarator #10 10 N Yes X<br />
Dishwasher Hobart #522 11 N Yes X<br />
Hoods L&T #10, 20, 22 12 N No<br />
Drainboards Hobart #D1456 13 N No X<br />
3-Compartment Sink LaCrosse #36CT 14 U Yes X<br />
Wire Shelving Metro #XX3X 15 N No X<br />
Baker’s Table Wilder #300NF 16 U No X<br />
10 Qt. Mixer Hobart #M16 17 U No X<br />
Refrigerator/Freezer Continental #SER-14 18 N No X<br />
Baker’s Oven Duke #613G1 19 N No X<br />
Walk-in Cooler Cold Paks #14A 20 U No<br />
Vegetable Prep. Sink Eagle #515 21 N Yes X<br />
Mop Sink Smith #12 22 N Yes<br />
Water Heater State #6-85CD 23 N Yes<br />
5
Sealed In Place<br />
Approved Legs<br />
Portable<br />
Sealed In Place<br />
Approved Legs<br />
Casters<br />
Plumbing Required? Yes or No<br />
New (N) or Used (U)<br />
ID # or code on plans<br />
Handsinks Eagle #1 24 N Yes<br />
Equipment List<br />
INSTALLATION METHODS<br />
Floor<br />
Mounted<br />
Table<br />
Mounted<br />
Equipment Make & Model #<br />
6
PLEASE NOTE AND FOLLOW THESE DIRECTIONS: Read each statement below,<br />
then initial the box at the right, indicating you have read and understand the requirement. If an<br />
item asks for specific information, please fill it in as accurately as possible.<br />
6. INSTALLATION OF EQUIPMENT TO FACILITATE CLEANING<br />
A. Table-mounted equipment, unless portable, shall be sealed to the table or counter, or<br />
elevated on 4” legs. (4-302).<br />
B. Floor-mounted equipment, unless it is on commercially designed wheels or casters, shall<br />
be sealed to the floor or elevated on sanitary legs to provide at least a 6-inch clearance<br />
between the floor and equipment, except that equipment may be elevated to provide at<br />
least a 4-inch clearance between the floor and equipment if the floor under the equipment<br />
is not more than six (6) inches from cleaning access. Display shelving units, display<br />
refrigeration units, and display freezer units are exempt from this requirement if they are<br />
installed so that the floor beneath the units can be cleaned. (4-302B)<br />
C. The space between adjoining equipment and between equipment and adjacent walls shall<br />
be closed unless exposed to seepage, in which event it shall be sealed; or sufficient space<br />
shall be provided to facilitate easy cleaning between, behind, and beside all such<br />
equipment. (4-302C)<br />
D. The space required between adjoining equipment and between equipment and adjacent<br />
walls shall be based on the following distances: (See figures 1 and 2). When distance “A”<br />
is 2 feet or less, distance “B” must be at least 6 inches. When distance “A” is over 2 feet<br />
but less than 6 feet, distance “B” must be at least 12 inches. When distance “A” is 6 feet<br />
or more, then distance “B” must be at least 18 inches. (4-302C)<br />
E. When rollers or casters are installed on equipment, the space requirements between<br />
adjoining units may not apply. (4-302C)<br />
FIGURE 1<br />
FIGURE 2<br />
F. Aisles and working spaces between units of equipment and between equipment and walls<br />
shall be unobstructed and of sufficient width to permit employees to perform their duties<br />
readily without contamination of food or food-contact surfaces by clothing or personal<br />
contact. All easily moveable storage equipment such as dollies, skids, racks, and openended<br />
pallets shall be positioned to provide accessibility to working areas. (4-302D)<br />
G. Kick plates shall be designed so that the areas behind them are accessible for inspection<br />
and cleaning by being removable or capable of being rotated open without unlocking<br />
equipment doors. (4-302E)<br />
7
7. FINISH SCHEDULE<br />
Provide a complete finish schedule for the facility in the blank table below. (Note SAMPLE ROOM FINISHES at the top of this table<br />
to ensure all required information is provided.)<br />
ROOM FINISH SCHEDULE:<br />
Sample<br />
Kitchen<br />
Room Name and<br />
Mark<br />
Sample<br />
Walk-in cooler<br />
Floors Walls (Material and Finish) Ceilings<br />
Material Base North South East West Material Finish<br />
Quarry tile 6” quarry tile FRP wall<br />
panels, smooth<br />
Sealed Concrete 4” Vinyl Galvanized<br />
Metal<br />
FRP wall<br />
panels, smooth<br />
Galvanized<br />
Metal<br />
Painted<br />
sheetrock,<br />
smooth<br />
Galvanized<br />
Metal<br />
Painted<br />
sheetrock,<br />
smooth<br />
Galvanized<br />
Metal<br />
Vinyl<br />
acoustical tile<br />
Galvanized<br />
Metal<br />
Smooth<br />
Smooth<br />
Sample<br />
Restroom<br />
12”<br />
Commercial<br />
floor tile<br />
4” vinyl Painted<br />
concrete block,<br />
smooth<br />
Painted<br />
concrete block,<br />
smooth<br />
Painted<br />
concrete block,<br />
smooth<br />
Painted<br />
concrete block,<br />
smooth<br />
Vinyl<br />
acoustical tile<br />
Smooth<br />
8
8. FLOORS, WALLS AND CEILINGS<br />
Floors and floor coverings in all food preparation, food storage, warewashing areas, walkin<br />
refrigeration units, dressing rooms, locker rooms, utility sink areas, toilet rooms,<br />
garbage rooms, and around permanently installed buffets, salad bars and soft drink<br />
A.<br />
dispensers shall be constructed of smooth, durable, nonabsorbent material and shall be<br />
maintained in good repair. Areas subject to spilling or dripping of grease or fatty<br />
substances shall be of grease-resistant material. (6-101A)<br />
B. Floors which are water flushed or which receive discharges of water or other liquid wastes<br />
or are in areas where pressure spray methods for cleaning are used, shall be provided with<br />
properly installed trapped drains and graded to drain. (6-101B)<br />
C. Carpeting in retail sales areas shall be of closely-woven construction, properly installed<br />
and easily cleanable. (6-102)<br />
D. Exposed utility service lines and pipes shall be installed in a way that does not obstruct or<br />
prevent cleaning of the floor. Installation of exposed horizontal utility service lines and<br />
pipes on the floor is prohibited (6-103)<br />
E. All floors installed in food preparation, food storage and warewashing areas, and in walkin<br />
refrigerators, dressing or locker rooms, utility sink areas, and toilet rooms shall provide<br />
a coved juncture between the floor and wall. In all cases, the juncture between the floor<br />
and wall shall be sealed. (6-104)<br />
F. Mats and duckboards shall be designed to be removable and easily cleanable. (6-106)<br />
G. Walls, wall coverings and ceilings of walk-in refrigerating units, food preparation areas,<br />
food storage areas, and warewashing areas shall be smooth, nonabsorbent and easily<br />
cleanable. (6-201B)<br />
H. Attachments to walls and ceilings such as light fixtures, ventilation system components,<br />
vent covers, wall-mounted fans, decorative items, and other attachments shall be easily<br />
cleanable. (6-202A)<br />
I. Utility service lines or pipes shall not be unnecessarily exposed on walls or ceilings in<br />
walls in refrigeration units, food preparation areas, food storage areas, and warewashing<br />
areas. (6-202D)<br />
9. DRESSING ROOMS AND LOCKER AREAS<br />
A. If employees routinely change clothes within a retail food establishment, rooms or areas<br />
shall be designated and used for that purpose. These designated rooms or areas shall not<br />
be used for food preparation, food storage, food display, warewashing, or storage of<br />
utensils and equipment. (2-405A)<br />
B. Lockers or other suitable facilities shall be provided and used for the orderly storage of<br />
employee clothing and other belongings. (2-405B)<br />
9
10. PROTECTION OF FOOD FROM CONTAMINATION<br />
A. <strong>Food</strong> shall be prepared with minimal manual contact. This can be achieved by the use of<br />
suitable utensils, such as deli tissues, spatulas, tongs, or single-use gloves. (3-301)<br />
B. At all times, including while being stored, prepared, displayed, dispensed, packaged, or<br />
transported, food shall be protected from cross-contamination between foods and from<br />
potential contamination by insects, insecticides, rodents, rodenticides, other toxins, probetype<br />
price tags or probe-type identification tags, unclean equipment and utensils,<br />
unnecessary handling, flooding, draining, overhead leakage or condensation, or other<br />
agents of public health significance. (3-302)<br />
C. During transportation, including transportation to another location for service or catering<br />
operations, food shall be protected from contamination and properly stored. Potentially<br />
hazardous foods being transported shall be maintained at proper temperatures. (3-302)<br />
D. Each time there is a change in processing between raw beef, raw pork, other raw meats,<br />
raw poultry, raw fish and molluscan shellfish or from raw to ready-to-eat foods, foodcontact<br />
surfaces and utensils shall be cleaned and sanitized. Salads and other ready-to-eat<br />
foods may be prepared simultaneously in areas that are separated by a barrier or open<br />
space from areas used for processing potentially hazardous raw products. (3-303)<br />
E. An indirectly drained food preparation sink with an approved self-draining drain board or<br />
alternate approved methods shall be provided to prevent cross-contamination of clean raw<br />
fruits and vegetables. In establishments where vegetable preparation is limited to a few<br />
items and in limited quantity, the 3-compartment sink may be used for food preparation if<br />
the sink is indirectly drained and the sink and drainboard are cleaned and sanitized<br />
between changes in use. (3-305B)<br />
F. Consumer display and self-service of bulk food shall meet the requirements of section 25-<br />
4-13, C.R.S. (1998). (3-306)<br />
G. Dispensing utensils shall be stored in the food with the dispensing utensil handle extended<br />
out of the food, or stored clean and dry, in a running water dipper well; or stored at<br />
temperatures of 140°F and above, or 41°F and below. (3-306)<br />
H. The dispensing equipment actuating lever or mechanism and filling device of consumer<br />
self-service beverage dispensing equipment shall be designed to prevent contact with the<br />
lip-contact surface of glasses or cups that are being refilled. (3-308C)<br />
I. Containers of food shall be stored a minimum of six inches (6”) above the floor or stored<br />
on dollies, skids, racks, or open-ended pallets, provided such equipment is easily<br />
movable, either by hand or with the use of pallet moving equipment that is on the<br />
premises and used. (3-310A)<br />
J. <strong>Food</strong> may not be stored in locker areas (unless the food is completely packaged), in toilet<br />
rooms and their vestibules, in dressing rooms, in garbage rooms, in mechanical rooms,<br />
under sewer lines that are not shielded to intercept potential drips, under leaking water<br />
lines, (including leaking automatic fire sprinkler heads), under other sources of<br />
contamination, or in recycling rooms. (3-311)<br />
K. <strong>Food</strong> on display shall be protected from contamination by the use of packaging; food<br />
shields at counters, service lines, or salad bars; display cases; or other effective means of<br />
protection. (3-312)<br />
L. Condiments shall be protected from contamination by being kept in protective dispensers,<br />
in food displays provided with the proper utensils, in original containers that are designed<br />
10
for dispensing, or in individual packages or portions. (3-313)<br />
11. MAINTENANCE OF PROPER FOOD TEMPERATURES<br />
A. Equipment for cooling, heating and holding food, cold and hot, shall be sufficient in<br />
number and capacity to provide required food temperatures. (3-401B)<br />
B. <strong>Food</strong> warmers and other hot food holding units shall not be used to reheat potentially<br />
hazardous foods unless the equipment is specifically designed for that purpose. (3-403A)<br />
12. DESIGN CONSTRUCTION AND LOCATION OF EQUIPMENT<br />
A. All equipment and utensils shall be of commercial design as defined in the Colorado<br />
<strong>Retail</strong> <strong>Food</strong> <strong>Establishment</strong> Rules and Regulations. (4-101)<br />
B. Wood and wicker may not be used as a food-contact surface, except hard maple or an<br />
equivalently hard wood, may be used for cutting boards, cutting blocks, bakers’ tables,<br />
bagel boards, and utensils such as rolling pins, doughnut dowels, salad bowls, pizza<br />
paddles, and chopsticks; and wooden paddles used in confectionery operations. (4-202J)<br />
C. Wicker and wicker-like materials can be used for service and display of prepackaged<br />
food. Service of bread or rolls in wicker or wicker-like materials is permissible if lined<br />
with dry liners or napkins which are replaced each time the container is refilled for a new<br />
customer. (4-203D)<br />
D. Newspapers, cloth, paper, cardboard, towels, contact paper, foil, oil cloth, or similar<br />
materials shall not be used as liners for shelves, drawers, or drain boards. (4-202L)<br />
E. Wood interior construction in walk-in cooler and freezer units is prohibited. (4-203A)<br />
F. Unfinished wood is not acceptable in food preparation, warewashing, equipment storage<br />
or food storage areas other than those areas used solely as dry food storage areas.<br />
(4-203B)<br />
G. Equipment containing bearings and gears requiring lubricants not made of safe materials<br />
shall be designed, constructed and maintained to ensure that the lubricant cannot leak,<br />
drip or be forced into food or onto food-contact surfaces. Equipment designed to receive<br />
lubrication of bearings and gears on or within food-contact surfaces shall be lubricated<br />
with approved, food-grade materials. (4-207)<br />
H. Beverage tubing and cold-plate beverage cooling devices shall not be installed in contact<br />
with stored ice. (4-208)<br />
I. Liquid waste drain lines may not pass through an ice machine or ice storage bin. (4-209)<br />
J. Cleaned and sanitized equipment, utensils, laundered linens, laundered clothing and<br />
single-service and single-use articles may not be located in locker areas, in toilet rooms<br />
and their vestibules, in dressing rooms, in garbage rooms, in mechanical rooms, under<br />
water and sewer lines that are not shielded to intercept potential drips, under leaking<br />
automatic fire sprinkler heads, or under lines on which water has condensed, under other<br />
sources of contamination, or in recycling rooms. (4-301A)<br />
11
13. VENTILATION<br />
A. All rooms shall have sufficient ventilation to keep them free of excessive heat, steam,<br />
condensation, vapors, obnoxious odors, smoke, and fumes. (4-212)<br />
B. Equipment from which aerosols, obnoxious odors, noxious fumes, or vapors may<br />
originate shall be effectively vented to the outside air or vented through an approved<br />
ventilation system. (4-212B)<br />
C. When vented to the outside, ventilation system shall not create an unsightly, harmful, or<br />
unlawful discharge. (4-212)<br />
D. All ventilation systems shall comply with the 2000 Uniform Mechanical Code. (4-212)<br />
E. Ventilation hood systems and devices shall be designed to prevent grease or condensation<br />
from collecting on walls and ceilings, and from dripping into food or onto food-contact<br />
surfaces. (4-212A)<br />
F. Filters or other grease extracting equipment shall be easily removable for cleaning and<br />
replacement when not designed for in place cleaning. (4-212A)<br />
G. Intake and exhaust ducts shall be maintained to prevent the entrance of dust, dirt, and<br />
other contaminating materials. (4-212B)<br />
H. Fire prevention, extinguishing equipment and lighting systems shall be installed in a<br />
ventilation system or hood so as to not create a cleaning problem. (4-212C)<br />
14. TESTING DEVICES<br />
A. Each mechanically refrigerated and each hot food storage unit storing potentially<br />
hazardous food shall be provided with a numerically scaled indicating thermometer.<br />
(4-401C)<br />
B. Ambient air thermometers shall have a numerical scale, printed record, or digital readout<br />
in increments no greater than 2°F and shall be accurate to ±3°F. (4-401C)<br />
C. Where it is impractical to install thermometers on equipment, such as heat lamps or<br />
insulated food carriers, a food product thermometer shall be available and used to check<br />
internal food temperature. (4-401F)<br />
D. <strong>Food</strong> product thermometers shall have a numerical scale, printed record, or digital readout<br />
in increments no greater than 2°F and shall be accurate to ±2°F. (4-401A)<br />
E. A test kit or other device that accurately measures the concentration in parts per million<br />
(mg/L) of the sanitizing solution shall be available and used. (4-402)<br />
15. MANUAL CLEANING & SANITIZATION<br />
A. A sink with at least three compartments shall be provided for manually washing, rinsing,<br />
and sanitizing equipment and utensils. Each compartment of the sink shall be supplied<br />
with hot and cold potable running water. Sink compartments shall be self-draining and<br />
large enough to accommodate immersion of the largest equipment and utensils. (4-403A)<br />
Provide the location of each 3-compartment sink in the facility, the size of the bowls for each<br />
sink and indicate whether the sink has a pre-rinse spray hose.<br />
12
3-compartment sink #1 ________ ________ ________ ________<br />
location ________________________________ length width depth pre-rinse(y/n)<br />
3-compartment sink #2 ________ ________ ________ ________<br />
location ________________________________ length width depth pre-rinse(y/n)<br />
3-compartment sink #3 ________ ________ ________ ________<br />
location ________________________________ length width depth pre-rinse(y/n)<br />
3-compartment sink #4 ________ ________ ________ ________<br />
location ________________________________ length width depth pre-rinse(y/n)<br />
3-compartment sink #5 ________ ________ ________ ________<br />
location ________________________________ length width depth pre-rinse(y/n)<br />
B. In manual warewashing operations, a thermometer shall be provided and readily<br />
accessible for frequently measuring the washing and sanitizing temperatures. The<br />
temperature of the wash solution shall be maintained at not less than 110°F unless a<br />
different temperature is specified on the cleaning agent manufacturer’s label instructions.<br />
(4-403A-5)<br />
C. Approved self-draining drainboards, or utensil racks large enough to accommodate all<br />
soiled and cleaned items that may accumulate during hours of operation, shall be provided<br />
for necessary utensil holding before cleaning and after sanitizing. Alternate approved<br />
methods may be used in lieu of the drain board sizing specified according to the<br />
following: (4-403A-6)<br />
Facility Clean Drainboards Soiled Drainboards<br />
Bars 18 Inches 18 Inches<br />
Single Service 24 Inches 24 Inches<br />
Multi-use Service 36 Inches 36 Inches<br />
16. MECHANICAL CLEANING & SANITIZATION<br />
A. Cleaning and sanitizing may be done by spray-type, immersion warewashing, or by any<br />
other type of machine or device if it is demonstrated that it thoroughly cleans and<br />
sanitizes equipment and utensils. Machines and devices shall be operated in accordance<br />
with manufacturer’s instructions. (4-403B)<br />
B. Machine or water-line mounted numerically-scaled indicating thermometers, accurate to<br />
±3°F shall be provided to indicate the temperature of the water in each tank of the<br />
machine and the temperature of the final rinse water as it enters the manifold. (4-403B.3)<br />
C. Self-draining drainboards shall be provided and be large enough to accommodate all<br />
soiled and cleaned items. (4-403B-5)<br />
D. Equipment and utensils shall be flushed or scraped and, when necessary, soaked to<br />
remove gross food particles and soil prior to being washed in a warewashing machine<br />
unless a pre-wash cycle is a part of the warewashing machine operations. (4-403B-6)<br />
13
Garbage Disposal<br />
Location<br />
Garbage Disposal (Y/N)<br />
Soak Sink (Y/N)<br />
Pre-rinse hose (Y/N)<br />
Manufacturer’s Hot<br />
Water Requirements<br />
in Gallons per Hour<br />
Heat (H) or Chemical (c)<br />
Sanitization<br />
E. A warewashing machine shall be provided with an easily accessible and readable data<br />
plate affixed to the machine which includes: a) Temperatures required for washing,<br />
rinsing, and sanitizing; b) Pressure required for the fresh water sanitizing rinse unless the<br />
machine is designed to use only a pumped sanitizing rinse; c) Conveyor speed required<br />
for conveyor machines or cycle time required for stationary-rack machines; and d)<br />
Required type and concentration of sanitizing solutions. (4-403B, 7a,b,c,d,f)<br />
Provide the following information for each warewashing machine in the facility.<br />
Dishwasher<br />
Location<br />
Make & Model<br />
Booster Heaters on<br />
Heat Sanitizing<br />
Machines<br />
Drainboards and<br />
Drying Rack Sizes<br />
(length & width)<br />
Make<br />
&<br />
Model<br />
Recovery<br />
Rate at<br />
40 F Rise<br />
Clean<br />
Side<br />
Soiled<br />
Side<br />
#1<br />
#2<br />
#3<br />
17. LAUNDRY FACILITIES<br />
A. If provided, laundry facilities must have an electric or gas clothes dryer. (4-501A)<br />
B. A clothes dryer is not required if laundry is limited to wiping cloths intended to be used<br />
moist, stored in an approved sanitizing solution or air-dried in a laundry room or other<br />
approved location. (4-501A)<br />
C. Laundry facilities shall not be located in food preparation areas. (4-501B)<br />
18. EQUIPMENT & UTENSIL HANDLING & STORAGE<br />
A. Cleaned and sanitized utensils and equipment shall be stored at least 6 inches above the<br />
floor in a clean, dry location in a way that protects them from contamination by splash,<br />
dust, and other means. Equipment and utensils shall not be placed under sewer lines or<br />
water lines that are not protected to intercept potential drips, including leaking automatic<br />
fire protection sprinkler heads, or under lines on which water has condensed. (4-601B)<br />
B. Facilities for the storage of knives, forks and spoons shall be designed and used to present<br />
the handle to the employee or consumer. (4-601D)<br />
14
C. Single-service articles shall be stored at least 6 inches above the floor in closed cartons or<br />
containers which protect them from contamination. They shall not be placed under<br />
exposed sewer lines or water lines, except for automatic fire protection sprinkler heads<br />
that may be required by law. (4-602A)<br />
D. Single-service articles shall be handled and dispensed in a manner that prevents<br />
contamination of surfaces which may come in contact with food or with the mouth of the<br />
user. (4-602B)<br />
19. WATER SUPPLY:<br />
A. All water supplies must comply with the Colorado Primary Drinking Water Regulations.<br />
(5-101)<br />
B. Provide the name of water system that supplies water to the facility. Is this a public or<br />
private water supply? (5-101) ______________________________________________<br />
C. Adequate, uncontaminated, safe potable water for the needs of the retail food<br />
establishment shall be provided from a source constructed, maintained, and operated<br />
according to law. (5-101)<br />
D. Water under pressure of at least 15 pounds per square inch (psi) at the required<br />
temperature shall be provided to all fixtures and equipment that use water. (5-106)<br />
E. Hot water generation and distribution systems shall be sufficient to meet the peak hot<br />
water demands throughout the retail food establishment. See page 20 of this plan review<br />
form to calculate minimum hot water requirements of the facility. (5-107)<br />
F. A reservoir used to supply water to a device such as a produce fogger shall be installed<br />
and maintained in accordance with manufacturer’s specifications, cleaned in accordance<br />
with manufacturer’s specifications or according to the procedures specified in the<br />
Colorado <strong>Retail</strong> <strong>Food</strong> <strong>Establishment</strong> Rules and Regulations (5-212B), whichever is more<br />
stringent. (5-212A)<br />
20. PLUMBING:<br />
A. Plumbing shall be sized, installed, and maintained in accordance with applicable state and<br />
local plumbing codes, ordinances, regulations, and standards. There shall be no crossconnection<br />
between the potable water supply and any non-potable water supply, nor any<br />
sources of contamination. (5-201A,B)<br />
B. The potable water system shall be installed to preclude the possibility of backflow.<br />
Devices shall be installed to protect against backflow at all fixtures and equipment where<br />
an air gap at least twice the diameter of the water system inlet is not provided between the<br />
water supply inlet and the fixture’s flood level rim. No hose shall be attached to a faucet<br />
that is not equipped with a backflow prevention device. (5-202)<br />
C. A water filter, screen, or other water conditioning device installed on water lines shall be<br />
designed and located to facilitate disassembly for periodic servicing and cleaning. A water<br />
filter element shall be of the replaceable type. (5-203)<br />
15
D. When possible, a grease trap or grease interceptor should be located outside the<br />
establishment. When installed inside the establishment, a grease trap or grease interceptor<br />
shall be located away from the food preparation area, easily accessible for cleaning, and<br />
installed flush to the finish grade. (5-204)<br />
E. Warewashing machines, warewashing sinks, refrigerators, food/vegetable preparation<br />
sinks, steam kettles, potato peelers, ice bins and ice machines, and similar types of<br />
equipment in which food, portable equipment or utensils are placed shall be indirectly<br />
connected to the waste line and shall drain into an approved receptor of such size, shape,<br />
and capacity to prevent splashing or flooding. (5-205A)<br />
F. All floor drains and floor sinks shall be readily accessible for cleaning and inspection.<br />
(5-205A)<br />
G. Warewashing sinks connected to a grease interceptor must be directly connected to the<br />
plumbing waste system with a floor drain or floor sink installed within 5 feet immediately<br />
downstream of the sink waste line and no other fixtures connected to this waste line. (5-<br />
205C and per local Regional Building Department)<br />
H. Each walk-in refrigerator used for iced products, hanging meats or which requires<br />
flushing shall either be equipped with a floor drain installed only with indirect waste and<br />
discharged through an air gap into an approved receptor or constructed so all parts of the<br />
floor of such walk-in refrigerator shall be graded to drain to the outside of the refrigerator<br />
through a wastepipe, doorway or other opening. (5-206D)<br />
21. HANDWASHING FACILITIES<br />
A. The number of restroom handwashing lavatories shall comply with the requirement of the<br />
plumbing code adopted by the local Regional Building Department. (5-208A)<br />
B. Handwashing lavatories in areas where foods and equipment are handled shall be<br />
conveniently located to be easily accessible to employees involved in food and utensil<br />
handling. Handwashing lavatories used for toilet rooms shall be located in the toilet<br />
rooms. (5-208B)<br />
C. Each handwashing lavatory facility shall be provided with hot (minimum of 90°F) and<br />
cold water. Any self-closing, slow-closing, or metering faucet used shall be designed to<br />
provide a flow of water for at least 15 seconds without the need to reactivate the faucet.<br />
(5-208C)<br />
D. A supply of hand-cleansing soap or detergent shall be available at each handwashing<br />
lavatory facility. A supply of dispensed sanitary towels, disposable towels, or a handdrying<br />
device providing heated air shall be conveniently located near each lavatory<br />
facility. Common towels are prohibited. If disposable towels are used, easily cleanable<br />
waste receptacles shall be conveniently located near the lavatory facilities. (5-208D)<br />
22. TOILET FACILITIES:<br />
A. Separate toilet facilities shall be required for each sex in establishments with seating<br />
capacity in excess of 15 patrons or more than 15 employees. These facilities shall be<br />
installed to comply with the requirements of the Plumbing Code adopted by the local<br />
Regional Building Department. (5-209B)<br />
B. Separate toilet facilities are not required for each sex in places of 15 or fewer seating<br />
capacity for patrons, or 15 or fewer employees where there is no seating capacity,<br />
16
provided the toilet is a single occupancy facility and the door can be secured from the<br />
inside. (5-209C)<br />
C. <strong>Retail</strong> food establishments with no space on the premises for consumption of food by<br />
patrons are required to provide toilet facilities only for employees. Patron facilities shall<br />
be available where parking is provided primarily for consumption of food on the premise.<br />
(5-209D)<br />
D. A supply of toilet tissue in a permanently mounted dispenser shall be provided at each<br />
toilet at all times. Easily cleanable receptacles shall be provided for waste materials.<br />
(5-209G)<br />
23. UTILITY FACILITIES<br />
A. At least one utility sink or curbed cleaning facility shall be provided with a floor drain and<br />
hot and cold water and used for the cleaning of mops or similar wet floor cleaning tools<br />
and for the disposal of mop water or similar liquid wastes. The use of handwashing<br />
lavatories, warewashing, or food preparation sinks for this purpose is prohibited. A utility<br />
sink cannot be used for handwashing. (5-210A)<br />
B. Suitable cleaning equipment and supplies, such as high pressure pumps, hot water, steam,<br />
and detergent, shall be provided as necessary for effective cleaning of equipment and<br />
receptacles for refuse, recyclables, and returnables. (5-210B)<br />
24. SEWAGE:<br />
A. All sewage shall be disposed of by a sewage disposal system constructed, maintained and<br />
operated according to law. (5-211)<br />
B. Provide the name of the sewage system used by the facility Is this a public or private<br />
sewage system (5-211): ___________________________________________________<br />
C. All private sewage systems must comply within the El Paso County Department of Health<br />
& Environment Individual Sewage Disposal System Regulations. (5-211)<br />
25. REFUSE, RECYCLABLES AND RETURNABLES:<br />
A. Garbage and refuse shall be held in durable, easily cleanable containers that do not leak<br />
and do not absorb liquids. Plastic bags and/or wet strength paper bags shall be used to<br />
line these containers. (5-301A)<br />
B. Outside dumpsters, compactors, and compactor systems shall be easily cleanable, insect<br />
and rodent-proof and shall be provided with tight-fitting lids, doors, or covers. (5-301C)<br />
C. Suitable facilities, detergent, and hot water or steam, shall be provided and used for<br />
cleaning all refuse containers. Liquid waste from compacting or cleaning operations shall<br />
be disposed of as sewage. (5-301E)<br />
D. Garbage or refuse storage rooms and recycling areas, if provided, shall be constructed of<br />
easily cleanable, nonabsorbent, washable materials, and shall be insect and rodent<br />
resistant. These areas shall be large enough to store all garbage and refuse containers. (5-<br />
302B)<br />
17
E. Outside storage areas or enclosures, if provided, shall be large enough to store all the<br />
garbage and refuse containers. Dumpsters and compactor systems located outside, shall be<br />
stored on a smooth surface of nonabsorbent material, such as concrete or machine-laid<br />
asphalt. (5-302C)<br />
F. An area designated for refuse, recyclables, returnables and redeeming machines for<br />
recyclables or returnables shall be located separate from food, equipment, utensils, linens,<br />
and single-serve and single-use articles. (5-304A)<br />
26. LIGHTING<br />
A. Permanently fixed artificial light sources shall be installed to provide at least 50 foot<br />
candles of light on all food preparation surfaces and at warewashing work levels.<br />
(6-301A)<br />
B. Permanently fixed artificial light sources shall be installed to provide, at a distance of 30<br />
inches from the floor, at least 20 foot candles of light in sales areas, utensil and equipment<br />
storage areas, and in lavatory and toilet areas; and at least 10 foot candles of light<br />
throughout walk-in refrigeration units, dry food storage areas, and in all other areas.<br />
(6-301B)<br />
C. Light bulbs shall be shielded, coated, or otherwise shatter-resistant in areas where there is<br />
exposed food, clean equipment, utensils, linens, or unwrapped single-service and singleuse<br />
articles. (6-302A)<br />
27. MAINTENANCE OF FACILITIES<br />
A. Maintenance and cleaning tools, such as brooms, mops and vacuum cleaners, shall be<br />
stored in a way that does not contaminate food, utensils, equipment, or linens. These items<br />
shall be stored in an orderly manner to facilitate the cleaning of the storage area. (6-402)<br />
B. Outdoor walking and driving areas shall be surfaced with concrete, asphalt, gravel or<br />
other materials that have been effectively treated to minimize dust, facilitate maintenance,<br />
and minimize muddy conditions. These surfaces shall be graded to drain. (6-501B)<br />
C. No retail food establishment operation shall be conducted in any area used as living or<br />
sleeping quarters. A retail food establishment operation shall be separated from any living<br />
or sleeping quarters by complete partitioning and solid, self-closing doors. (6-502)<br />
28. POISONOUS AND TOXIC MATERIALS<br />
A. Poisonous or toxic materials shall be stored so they do not contaminate food, equipment,<br />
utensils, linens, or single-service and single-use articles. (7-103)<br />
B. Employees’ medications, cosmetics and first aid supplies shall be stored in properly<br />
labeled containers and located so that food and food-contact surfaces of equipment,<br />
utensils, linens, single-service and single-use articles cannot be contaminated. (7-110)<br />
18
29. INSECT AND RODENT CONTROL<br />
A. Openings to the outdoors shall be protected against the entry of insects and rodents by<br />
closed, tight-fitting windows and solid self-closing, tight-fitting doors. (8-101A)<br />
B. If windows or doors are kept open, the openings shall be protected against the entry of<br />
insects and rodents by 16 mesh to 1 inch screens, properly designed and installed air<br />
curtains, or other effective means. (8-101B)<br />
C. All foundations shall be rodent-proof. Openings between the floor and bottom of outer<br />
doors, when closed, shall be no greater than one-fourth inch (1/4”). (8-101E)<br />
D. Devices used to electrocute flying insects and that may impel insects or insect fragments<br />
shall be designed to have escape-resistant trays and installed so that the devices are not<br />
located over a food preparation area and dead insects and insect fragments are prevented<br />
from falling on or being impelled onto exposed food, clean equipment, utensils, linens,<br />
and unwrapped single-service and single-use articles. (8-103A)<br />
E. Devices used to trap insects by adherence may not be installed above exposed food, clean<br />
equipment, utensils, linens, or unwrapped single-service and single-used articles unless<br />
the device is designed to completely contain the trapped insects. (8-103B)<br />
19
WORKSHEET FOR CALCULATING MINIMUM HOT WATER<br />
REQUIREMENTS<br />
The following worksheet is provided to assist operators in calculating hot water usage and sizing of the<br />
water heater required for the operation.<br />
I. Calculate Total Water Required by All Fixtures:<br />
A. Three-compartment sink calculation of water usage:<br />
1. Measure dimensions, in inches, of each compartment, if compartments are not the same<br />
dimensions see note below.<br />
LENGTH = __________ WIDTH = __________ DEPTH = __________<br />
2. Insert measurements into equation<br />
(__________ x __________x __________x 3 x .375) 231 = _______________<br />
Length Width Depth Water Usage<br />
Note: If all compartment sizes of the sink are not the same, then 3 is taken out of the equation, and<br />
the above calculation is done for each compartment. The volumes are added to obtain the total<br />
gallons per hour of hot water used in the sink.<br />
Enter number into the attached “Table to Calculate Total Water Required by All Fixtures,” found in<br />
Part II on the following page.<br />
B. Utensil soak sink calculation of water usage:<br />
1. Measure dimensions, in inches, of the sink<br />
LENGTH = __________ WIDTH = __________ DEPTH = __________<br />
2. Insert measurements into equation<br />
(__________ x __________x __________ x .375) 231 = _______________<br />
Length Width Depth Water Usage<br />
Enter number into the attached “Table to Calculate Total Water Required by All Fixtures,” found<br />
in Part II.<br />
C. Dishmachine and conveyor pre-rinse water usage:<br />
Use manufacturer’s rating in gallons per hour<br />
Enter number into “Table to Calculate Total Water Required by All Fixtures” in Part II.<br />
D. Clothes washer water usage:<br />
Use manufacturer’s rating or 32 GPH for 9-12 pound washer or 42 GPH for 16-pound washer.<br />
Enter number into the attached “Table to Calculate Total Water Required by All Fixtures,” in<br />
Part II.<br />
A. Use the gallon per hour rating for each of the remaining fixtures found in the “Table to Calculate<br />
Water Required by All Fixtures” and the number of fixtures in the operation to determine<br />
maximum hourly usage for each type of fixture in the operation.<br />
20
II. Table to Calculate Total Water Required by All Fixtures:<br />
Plumbing Fixture<br />
Example: Warewashing<br />
machine<br />
Example: Lavatory<br />
Sinks(s)<br />
Water Usage<br />
(gallons per hour)<br />
Number of<br />
fixtures<br />
Maximum hourly water<br />
Usage per type of<br />
fixture<br />
(gallons per hour)<br />
50 1 50<br />
5 4 (5 x 4 = ) 20<br />
3-compartment sink<br />
3-compartment sink (bar)<br />
Utensil soak sink<br />
Warewashing machine<br />
Warewashing machine<br />
conveyor pre-rinse<br />
Clothes washer<br />
Hand operated pre-rinse<br />
sprayer<br />
Lavatory sink(s), include<br />
rest rooms<br />
32<br />
5<br />
Mop sink 7<br />
Garbage can washer 35<br />
Showers 14<br />
Hose bibb used for<br />
cleaning<br />
35<br />
Total water (gph) required by all fixtures<br />
21
III. Calculate Maximum Hourly Hot Water Usage<br />
If gas water heater is used go to step A; if electric, Step B.<br />
A. Gas Water Heater: If a gas water heater is to be used, calculate the maximum hourly hot water<br />
usage for the facility by adjusting the total water required by all fixtures for altitude. The altitude<br />
adjustment is 4% per 1000 feet of elevation, or 20% at 5000 feet.<br />
Use the following equations to determine the maximum hourly hot water usage when a gas<br />
powered water heater is to be used:<br />
(.04 x ____6,000_____ 1000) + 1 = ______1.24_________<br />
elevation of facility<br />
adjustment factor<br />
____1.24_____ x _______________ = _______________<br />
adjustment factor total water required maximum hourly<br />
by all fixtures hot water usage<br />
For example, if the total gallon per hour usage for an establishment at an elevation of 5000 feet is<br />
100 GPH, the adjustment factor is 1.2. Therefore, a water heater with 120 GPH recovery rate would<br />
be required.<br />
Use this value in the equation, in Part IV, to calculate the minimum BTU rating of the water heater.<br />
B. Electric Water Heater: If an electric water heater is to be used, the maximum hourly usage for the<br />
operation is the same as the total water required by all fixtures. Use this value in the equation, in<br />
Part IV to calculate the minimum Kilowatt rating of the water heater.<br />
C. Maximum Hourly Hot Water Usage: _______________________________________________<br />
IV. Calculate the minimum BTU or Kilowatt rating of water heater:<br />
A. For gas water heater, calculate the minimum BTU rating:<br />
(Max Hourly Hot Water Usage as calculated above) x (100) x (8.33) = Minimum BTU Rating<br />
.75 efficiency rating<br />
Minimum BTU Rating:________________________________________________________.<br />
B. For electric water heater, calculate the minimum Kilowatt rating:<br />
(Max Hourly Hot Water Usage as calculated above) x (100) x (8.33) = Minimum Kilowatt Rating<br />
3412<br />
Minimum Kilowatt Rating: _______________________________________________________.<br />
C. Select water heater based upon BTU or Kilowatt rating.<br />
V. Provide the following information for each water heater in the facility.<br />
Water Heater Location Make & Model # Tank Capacity BTU or KW Rating Recovery Rate at<br />
100 F Rise<br />
#1<br />
#2<br />
#3<br />
22
EL PASO COUNTY PUBLIC<br />
HEALTH<br />
AIR QUALITY COMPLIANCE LETTER<br />
Regulation Number 1 adopted by the Colorado Air Quality Control Commission on October 19,<br />
1993, states the following:<br />
“ . . . no owner or operator or a source shall allow or cause the emission into<br />
the atmosphere of any pollutant which is in excess of 20% opacity . . .”<br />
Exemptions from this regulation are for emissions from fireplaces, fireplace inserts and stoves<br />
provided such devices are burning only clean, dry wood or wood products and are used for noncommercial<br />
or recreational purposes.<br />
Based on this requirement, this office requests that the owner or owner’s representative certify that<br />
the equipment installed in this facility will operate in a manner that is consistent with good air<br />
pollution practices. Specifically, a smoker, grill, charbroiler or barbecue will not be operated if the<br />
emissions vented into the ambient air exceed 20% opacity.<br />
The undersigned understands that failure to meet the 20% opacity limit may cause the Air Quality<br />
Control office to initiate legal action to insure compliance with the Colorado Air Quality<br />
Regulations.<br />
Signature<br />
Date<br />
Earth Moving Activity<br />
Will there be, or has there been, earth moving activity at this site? _____No _____ Yes<br />
If yes, does this activity encompass an acre or more?<br />
_____No<br />
_____ Yes<br />
If yes, it is your responsibility to know if an Earth Moving Activity Permit has been obtained and<br />
what that permit number is.<br />
Permit Number<br />
Upon completion of all sections of this <strong>Plan</strong> <strong>Review</strong> Form, please sign and date below.<br />
Signature _____________________________________________________ Date ____________<br />
Owner or Designated Representative<br />
Rev. 1/3/2012<br />
23


