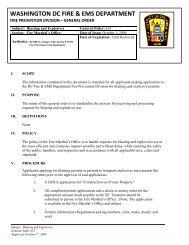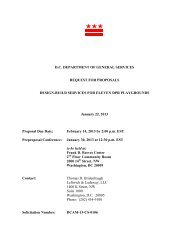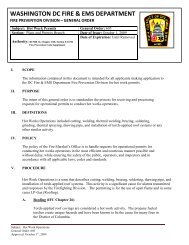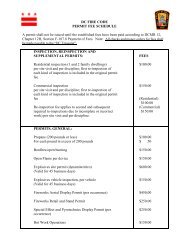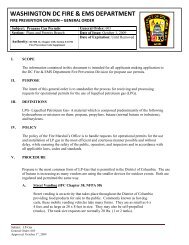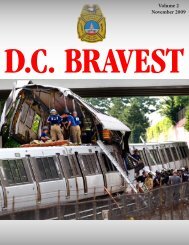RFP for Design-Build Services at Eleven DPR Playgrounds ... - fems
RFP for Design-Build Services at Eleven DPR Playgrounds ... - fems
RFP for Design-Build Services at Eleven DPR Playgrounds ... - fems
Create successful ePaper yourself
Turn your PDF publications into a flip-book with our unique Google optimized e-Paper software.
1. INTRODUCTION<br />
The Department of General <strong>Services</strong> (DGS) will issue a design-build contract <strong>for</strong> the<br />
proposed scope of work.<br />
Over the last few weeks, DGS and <strong>DPR</strong> vetted design options with the community <strong>for</strong> the<br />
site. The rendered site plan shown in the <strong>at</strong>tached exhibit synthesizes the ideas and<br />
desires expressed by the community, and it is this design th<strong>at</strong> DGS seeks to develop into a<br />
newly renov<strong>at</strong>ed playground.<br />
2. LOCATION<br />
Hamilton Recre<strong>at</strong>ion Center is loc<strong>at</strong>ed <strong>at</strong> 1340 Hamilton Street, NW, Washington, DC. The<br />
playground is loc<strong>at</strong>ed adjacent to the recre<strong>at</strong>ion center. See <strong>at</strong>tached exhibit.<br />
3. SCOPE OF WORK<br />
The Department of General <strong>Services</strong> (“Office” or “DGS”) plans to deliver this project<br />
through a design-build delivery method. A narr<strong>at</strong>ive <strong>for</strong> the scope of work is listed in the<br />
sections below. If devi<strong>at</strong>ions or conflicts arise from wh<strong>at</strong> is referenced in the program<br />
requirements/scope of work and field conditions, the <strong>Design</strong>-<strong>Build</strong>er shall submit a request<br />
<strong>for</strong> clarific<strong>at</strong>ion.<br />
Please find enclosed a concept design drawing (see <strong>at</strong>tachments) <strong>for</strong> the playground. The<br />
DB contractor should include an allowance of $250,000.00 <strong>for</strong> play equipment only, and<br />
include pricing <strong>for</strong> PIP safety surfacing as shown on the <strong>at</strong>tached plan or required by<br />
playground safety standards.<br />
DGS requires the <strong>Design</strong>-<strong>Build</strong>er to hire a Landscape Architect to further develop the<br />
concept design drawing <strong>for</strong> DGS’s approval. In addition, DGS requires the <strong>Design</strong>-<strong>Build</strong>er<br />
to retain services of a certified Arborist <strong>for</strong> the project. During the Construction Phase, the<br />
<strong>Design</strong>-<strong>Build</strong>er will implement the approved drawings, providing all labor, m<strong>at</strong>erials,<br />
supervision and other services as may be necessary to accomplish this task.<br />
Site will require a phase 1 archaeological study and coordin<strong>at</strong>ion with District's Historic<br />
Preserv<strong>at</strong>ion office. Provide a geotechnical and site survey report <strong>for</strong> the project site. All<br />
amenities and access to all amenities must meet or exceed all ADA accessibility standards,<br />
specifically the entrances to the playground areas.<br />
4. Program of requirements <strong>for</strong> current and intended use:<br />
A. Current use<br />
The existing playground includes outd<strong>at</strong>ed play equipment th<strong>at</strong> are posing a safety<br />
hazard to children using the facility.<br />
MODERNIZATION OF HAMILTON RECREATION CENTER<br />
SCOPE OF WORK




