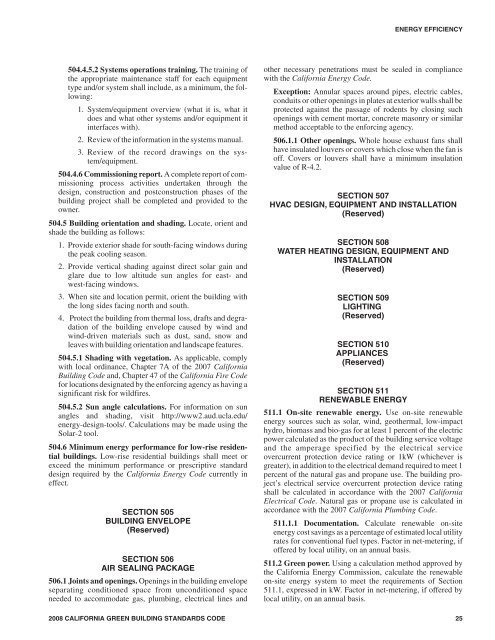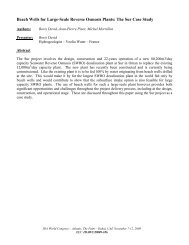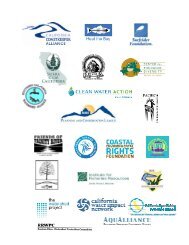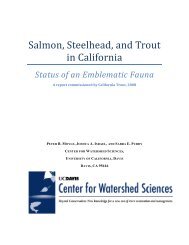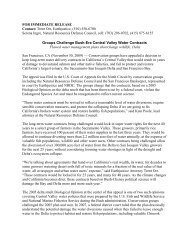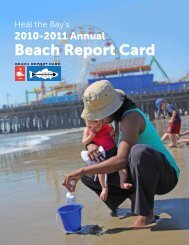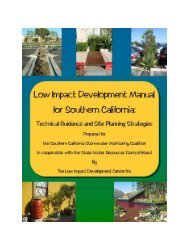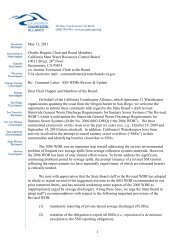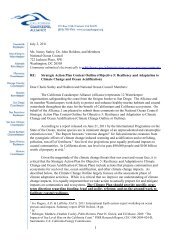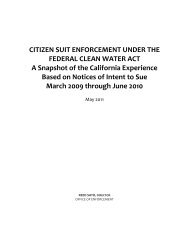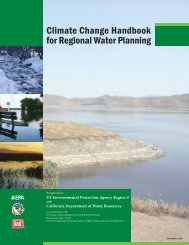Green Building Standards Code - State of California
Green Building Standards Code - State of California
Green Building Standards Code - State of California
Create successful ePaper yourself
Turn your PDF publications into a flip-book with our unique Google optimized e-Paper software.
ENERGY EFFICIENCY<br />
504.4.5.2 Systems operations training. The training <strong>of</strong><br />
the appropriate maintenance staff for each equipment<br />
type and/or system shall include, as a minimum, the following:<br />
1. System/equipment overview (what it is, what it<br />
does and what other systems and/or equipment it<br />
interfaces with).<br />
2. Review <strong>of</strong> the information in the systems manual.<br />
3. Review <strong>of</strong> the record drawings on the system/equipment.<br />
504.4.6 Commissioning report. A complete report <strong>of</strong> commissioning<br />
process activities undertaken through the<br />
design, construction and postconstruction phases <strong>of</strong> the<br />
building project shall be completed and provided to the<br />
owner.<br />
504.5 <strong>Building</strong> orientation and shading. Locate, orient and<br />
shade the building as follows:<br />
1. Provide exterior shade for south-facing windows during<br />
the peak cooling season.<br />
2. Provide vertical shading against direct solar gain and<br />
glare due to low altitude sun angles for east- and<br />
west-facing windows.<br />
3. When site and location permit, orient the building with<br />
the long sides facing north and south.<br />
4. Protect the building from thermal loss, drafts and degradation<br />
<strong>of</strong> the building envelope caused by wind and<br />
wind-driven materials such as dust, sand, snow and<br />
leaves with building orientation and landscape features.<br />
504.5.1 Shading with vegetation. As applicable, comply<br />
with local ordinance, Chapter 7A <strong>of</strong> the 2007 <strong>California</strong><br />
<strong>Building</strong> <strong>Code</strong> and, Chapter 47 <strong>of</strong> the <strong>California</strong> Fire <strong>Code</strong><br />
for locations designated by the enforcing agency as having a<br />
significant risk for wildfires.<br />
504.5.2 Sun angle calculations. For information on sun<br />
angles and shading, visit http://www2.aud.ucla.edu/<br />
energy-design-tools/. Calculations may be made using the<br />
Solar-2 tool.<br />
504.6 Minimum energy performance for low-rise residential<br />
buildings. Low-rise residential buildings shall meet or<br />
exceed the minimum performance or prescriptive standard<br />
design required by the <strong>California</strong> Energy <strong>Code</strong> currently in<br />
effect.<br />
SECTION 505<br />
BUILDING ENVELOPE<br />
(Reserved)<br />
SECTION 506<br />
AIR SEALING PACKAGE<br />
506.1 Joints and openings. Openings in the building envelope<br />
separating conditioned space from unconditioned space<br />
needed to accommodate gas, plumbing, electrical lines and<br />
other necessary penetrations must be sealed in compliance<br />
with the <strong>California</strong> Energy <strong>Code</strong>.<br />
Exception: Annular spaces around pipes, electric cables,<br />
conduits or other openings in plates at exterior walls shall be<br />
protected against the passage <strong>of</strong> rodents by closing such<br />
openings with cement mortar, concrete masonry or similar<br />
method acceptable to the enforcing agency.<br />
506.1.1 Other openings. Whole house exhaust fans shall<br />
have insulated louvers or covers which close when the fan is<br />
<strong>of</strong>f. Covers or louvers shall have a minimum insulation<br />
value <strong>of</strong> R-4.2.<br />
SECTION 507<br />
HVAC DESIGN, EQUIPMENT AND INSTALLATION<br />
(Reserved)<br />
SECTION 508<br />
WATER HEATING DESIGN, EQUIPMENT AND<br />
INSTALLATION<br />
(Reserved)<br />
SECTION 509<br />
LIGHTING<br />
(Reserved)<br />
SECTION 510<br />
APPLIANCES<br />
(Reserved)<br />
SECTION 511<br />
RENEWABLE ENERGY<br />
511.1 On-site renewable energy. Use on-site renewable<br />
energy sources such as solar, wind, geothermal, low-impact<br />
hydro, biomass and bio-gas for at least 1 percent <strong>of</strong> the electric<br />
power calculated as the product <strong>of</strong> the building service voltage<br />
and the amperage specified by the electrical service<br />
overcurrent protection device rating or 1kW (whichever is<br />
greater), in addition to the electrical demand required to meet 1<br />
percent <strong>of</strong> the natural gas and propane use. The building project’s<br />
electrical service overcurrent protection device rating<br />
shall be calculated in accordance with the 2007 <strong>California</strong><br />
Electrical <strong>Code</strong>. Natural gas or propane use is calculated in<br />
accordance with the 2007 <strong>California</strong> Plumbing <strong>Code</strong>.<br />
511.1.1 Documentation. Calculate renewable on-site<br />
energy cost savings as a percentage <strong>of</strong> estimated local utility<br />
rates for conventional fuel types. Factor in net-metering, if<br />
<strong>of</strong>fered by local utility, on an annual basis.<br />
511.2 <strong>Green</strong> power. Using a calculation method approved by<br />
the <strong>California</strong> Energy Commission, calculate the renewable<br />
on-site energy system to meet the requirements <strong>of</strong> Section<br />
511.1, expressed in kW. Factor in net-metering, if <strong>of</strong>fered by<br />
local utility, on an annual basis.<br />
2008 CALIFORNIA GREEN BUILDING STANDARDS CODE 25


