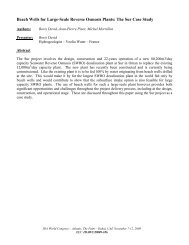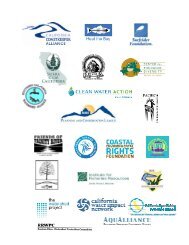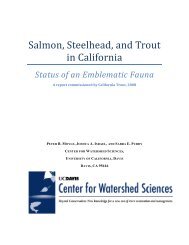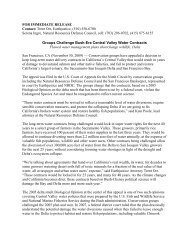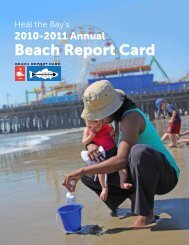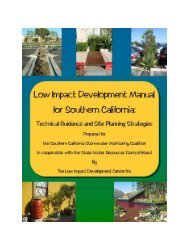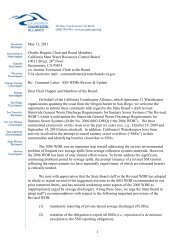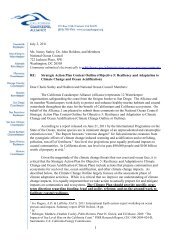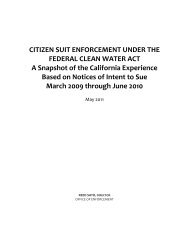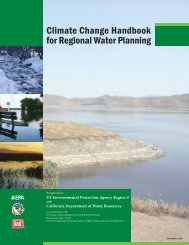Green Building Standards Code - State of California
Green Building Standards Code - State of California
Green Building Standards Code - State of California
You also want an ePaper? Increase the reach of your titles
YUMPU automatically turns print PDFs into web optimized ePapers that Google loves.
COMMENTARY OF ADDITIONAL DESIGN CONSIDERATIONS<br />
ing’s energy and CO2 emissions, and compare it to the standard<br />
or “budget” building to achieve the following:<br />
Tier I. Exceed 2007 <strong>California</strong> Energy <strong>Code</strong> requirements<br />
by 15 percent.<br />
Tier II. Exceed 2007 <strong>California</strong> Energy <strong>Code</strong> requirements<br />
by 35 percent and cooling energy requirements by<br />
40 percent.<br />
Solar water heating may be used to assist in meeting the<br />
energy efficiency requirements <strong>of</strong> either Tier I or Tier II.<br />
Document and field verify the measures and calculations<br />
used to reach the desired level <strong>of</strong> efficiency following the<br />
requirements specified in the Title 24 Residential Alternative<br />
Calculation Manual.<br />
1. In addition, for either Tier I or II, each appliance provided by the builder<br />
must be Energy Star if an Energy Star designation is applicable for that<br />
appliance. Solar water heating may be used to assist in meeting the energy<br />
efficiency requirements <strong>of</strong> either Tier I or Tier II.<br />
2. Information on NSHP incentives available through the <strong>California</strong> Energy<br />
Commission may be obtained at the “Go Solar <strong>California</strong>” website:<br />
www.GoSolar<strong>California</strong>.ca.gov/nshp/index.html.<br />
A504.1 Prescriptive approach. (Reserved)<br />
A505.1 <strong>Building</strong> envelope. (Reserved)<br />
A506.1 Air Sealing package. (Reserved)<br />
A507.1 HVAC design, equipment and installation.<br />
(Reserved)<br />
A507.1.1 Duct systems are sized, designed and equipment<br />
is selected using the following methods:<br />
1. Size duct systems according to ACCA 29-D (Manual<br />
D) or equivalent.<br />
2. Select heating and cooling equipment according to<br />
ACCA 36-S (Manual S) or equivalent.<br />
3. Establish heat loss and heat gain values according to<br />
ACCA Manual J or equivalent.<br />
A507.1.2 Radiant, hydronic and other innovative space<br />
heating and cooling systems included in the proposed<br />
design shall be designed using generally accepted industry-approved<br />
guidelines and design criteria.<br />
A507.1.3 The following items pertaining to the heating and<br />
cooling systems are inspected and certified by an independent<br />
third party agency:<br />
1. Verify compliance with the manufacturer’s recommended<br />
start-up procedures.<br />
2. Verify refrigerant charge by super-heat or other methods<br />
specified by the manufacturer.<br />
3. Burner is set to fire at the nameplate input rating.<br />
4. Temperature drop across the evaporator is within the<br />
manufacturer’s recommended range.<br />
5. Test and verify air flow to be within 10 percent <strong>of</strong> the<br />
initial design air flow.<br />
6. Static pressure within the duct system is within the<br />
manufacturer’s acceptable range.<br />
A507.1.4 The HVAC contractor and installer are certified<br />
for equipment and duct installation by a nationally or<br />
regionally recognized training or certification program.<br />
A507.1.5 When possible, use gas-fired (natural or propane)<br />
space heating equipment with an Annual Fuel Utilization<br />
Ratio (AFUE) <strong>of</strong> .92 or higher.<br />
A507.1.6 If an electric heat pump must be used, select<br />
equipment with a Heating Seasonal Performance Factor<br />
(HSPF) <strong>of</strong> 8.0 or higher.<br />
A507.1.7 When climatic conditions necessitate the installation<br />
<strong>of</strong> cooling equipment, select cooling equipment with a<br />
Seasonal Energy Efficiency Ratio (SEER) higher than 13.0.<br />
A507.1.8 If possible, install ductwork to comply with as<br />
many <strong>of</strong> the following as possible:<br />
1. Install ducts within the conditioned envelope <strong>of</strong> the<br />
building.<br />
2. Install ducts in an underfloor crawl space.<br />
3. Use ducts with an R-6 insulation value or higher.<br />
A507.1.9 Perform duct leakage testing to verify a total leakage<br />
rate <strong>of</strong> less than 6 percent <strong>of</strong> the total fan flow.<br />
A507.1.10 In cooling zones, install a whole-house fan with<br />
insulated louvers or an insulated cover.<br />
A508.1 Water heating design, equipment and installation.<br />
A508.1.1 The Energy Factor (EF) for a gas fired storage<br />
water heater is .62 or higher.<br />
A508.1.2 The Energy Factor (EF) for a gas fired tankless<br />
water heater is .80 or higher.<br />
A508.1.3 Insulate all hot water lines with a minimum <strong>of</strong> R-6<br />
insulation.<br />
A509.1 Lighting. (Reserved)<br />
A510.1 Appliances.<br />
A510.1.1 Each appliance provided by the builder meets<br />
Energy Star if an Energy Star designation is applicable for<br />
that appliance.<br />
A511.1 Renewable energy.<br />
A511.1.1 Install a solar photovoltaic (PV) system in compliance<br />
with the <strong>California</strong> Energy Commission New Solar<br />
Homes Partnership (NSHP). 1, 2 Install energy efficiency<br />
measures meeting either Tier I or Tier II below.<br />
Tier I. Exceed 2007 <strong>California</strong> Energy <strong>Code</strong> requirements<br />
by 15 percent.<br />
Tier II. Exceed 2007 <strong>California</strong> Energy <strong>Code</strong> requirements<br />
by 35 percent and cooling energy requirements by 40 percent.<br />
1. In addition, for either Tier I or II, each appliance provided by the builder<br />
must be Energy Star if an Energy Star designation is applicable for that<br />
appliance. Solar water heating may be used to assist in meeting the energy<br />
efficiency requirements <strong>of</strong> either Tier I or Tier II.<br />
2. Information on NSHP incentives available through the <strong>California</strong> Energy<br />
Commission may be obtained at the “Go Solar <strong>California</strong>” website:<br />
www.GoSolar<strong>California</strong>.ca.gov/nshp/index.html.<br />
A512.1 Elevators, escalators and other equipment.<br />
(Reserved)<br />
2008 CALIFORNIA GREEN BUILDING STANDARDS CODE 73



