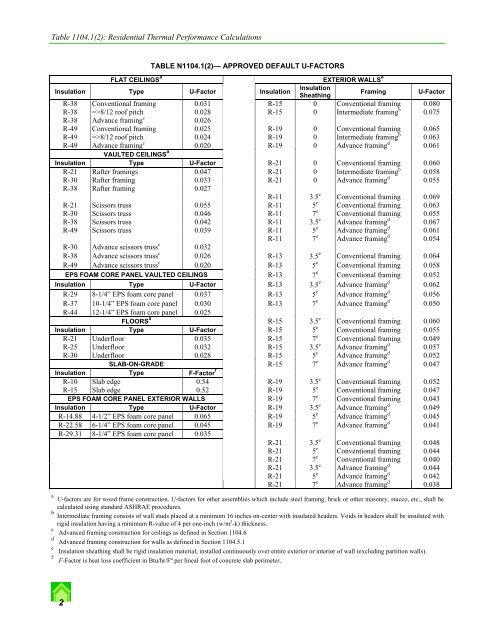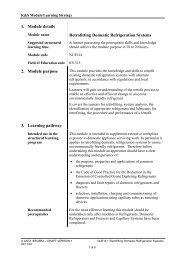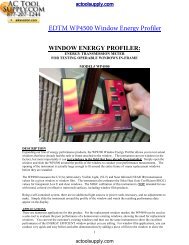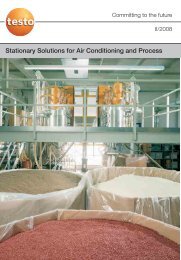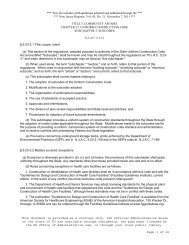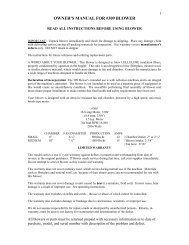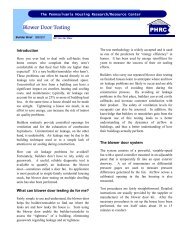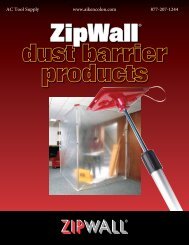Table 1104.1(1): Residential Thermal Performance Calculations
Table 1104.1(1): Residential Thermal Performance Calculations
Table 1104.1(1): Residential Thermal Performance Calculations
You also want an ePaper? Increase the reach of your titles
YUMPU automatically turns print PDFs into web optimized ePapers that Google loves.
<strong>Table</strong> <strong>1104.1</strong>(2): <strong>Residential</strong> <strong>Thermal</strong> <strong>Performance</strong> <strong>Calculations</strong><br />
TABLE N<strong>1104.1</strong>(2)— APPROVED DEFAULT U-FACTORS<br />
FLAT CEILINGS a<br />
EXTERIOR WALLS a<br />
Insulation Type U-Factor Insulation<br />
Insulation<br />
Sheathing<br />
Framing U-Factor<br />
R-38 Conventional framing 0.031 R-15 0 Conventional framing 0.080<br />
R-38 =>8/12 roof pitch 0.028 R-15 0 Intermediate framing b 0.075<br />
R-38 Advance framing c 0.026<br />
R-49 Conventional framing 0.025 R-19 0 Conventional framing 0.065<br />
R-49 =>8/12 roof pitch 0.024 R-19 0 Intermediate framing b 0.063<br />
R-49 Advance framing c 0.020 R-19 0 Advance framing d 0.061<br />
VAULTED CEILINGS a<br />
Insulation Type U-Factor R-21 0 Conventional framing 0.060<br />
R-21 Rafter framings 0.047 R-21 0 Intermediate framing b 0.058<br />
R-30 Rafter framing 0.033 R-21 0 Advance framing d 0.055<br />
R-38 Rafter framing 0.027<br />
R-11 3.5 e Conventional framing 0.069<br />
R-21 Scissors truss 0.055 R-11 5 e Conventional framing 0.063<br />
R-30 Scissors truss 0.046 R-11 7 e Conventional framing 0.055<br />
R-38 Scissors truss 0.042 R-11 3.5 e Advance framing d 0.067<br />
R-49 Scissors truss 0.039 R-11 5 e Advance framing d 0.061<br />
R-11 7 e Advance framing d 0.054<br />
R-30 Advance scissors truss c 0.032<br />
R-38 Advance scissors truss c 0.026 R-13 3.5 e Conventional framing 0.064<br />
R-49 Advance scissors truss c 0.020 R-13 5 e Conventional framing 0.058<br />
EPS FOAM CORE PANEL VAULTED CEILINGS R-13 7 e Conventional framing 0.052<br />
Insulation Type U-Factor R-13 3.5 e Advance framing d 0.062<br />
R-29 8-1/4” EPS foam core panel 0.037 R-13 5 e Advance framing d 0.056<br />
R-37 10-1/4” EPS foam core panel 0.030 R-13 7 e Advance framing d 0.050<br />
R-44 12-1/4” EPS foam core panel 0.025<br />
FLOORS a R-15 3.5 e Conventional framing 0.060<br />
Insulation Type U-Factor R-15 5 e Conventional framing 0.055<br />
R-21 Underfloor 0.035 R-15 7 e Conventional framing 0.049<br />
R-25 Underfloor 0.032 R-15 3.5 e Advance framing d 0.057<br />
R-30 Underfloor 0.028 R-15 5 e Advance framing d 0.052<br />
SLAB-ON-GRADE R-15 7 e Advance framing d 0.047<br />
Insulation Type F-Factor f<br />
R-10 Slab edge 0.54 R-19 3.5 e Conventional framing 0.052<br />
R-15 Slab edge 0.52 R-19 5 e Conventional framing 0.047<br />
EPS FOAM CORE PANEL EXTERIOR WALLS R-19 7 e Conventional framing 0.043<br />
Insulation Type U-Factor R-19 3.5 e Advance framing d 0.049<br />
R-14.88 4-1/2” EPS foam core panel 0.065 R-19 5 e Advance framing d 0.045<br />
R-22.58 6-1/4” EPS foam core panel 0.045 R-19 7 e Advance framing d 0.041<br />
R-29.31 8-1/4” EPS foam core panel 0.035<br />
R-21 3.5 e Conventional framing 0.048<br />
R-21 5 e Conventional framing 0.044<br />
R-21 7 e Conventional framing 0.040<br />
R-21 3.5 e Advance framing d 0.044<br />
R-21 5 e Advance framing d 0.042<br />
R-21 7 e Advance framing d 0.038<br />
a<br />
U-factors are for wood frame construction. U-factors for other assemblies which include steel framing, brick or other masonry, stucco, etc., shall be<br />
calculated using standard ASHRAE procedures.<br />
b Intermediate framing consists of wall studs placed at a minimum 16 inches on-center with insulated headers. Voids in headers shall be insulated with<br />
rigid insulation having a minimum R-value of 4 per one-inch (w/m 3 -k) thickness.<br />
c<br />
Advanced framing construction for ceilings as defined in Section 1104.6<br />
d Advanced framing construction for walls as defined in Section 1104.5.1<br />
e<br />
Insulation sheathing shall be rigid insulation material, installed continuously over entire exterior or interior of wall (excluding partition walls).<br />
f<br />
F-Factor is heat loss coefficient in Btu/hr/Fº per lineal foot of concrete slab perimeter.<br />
2


