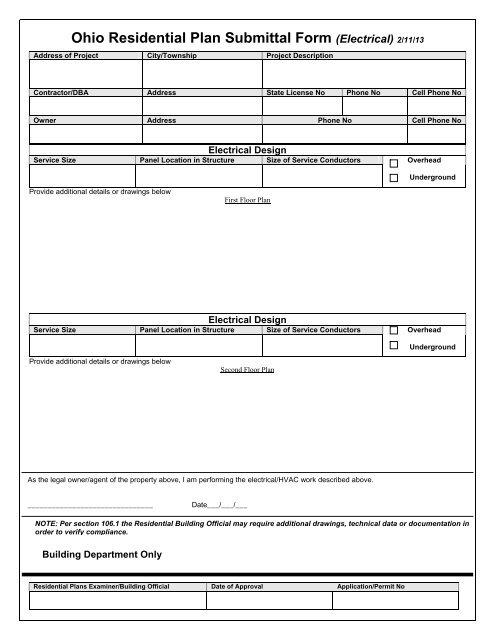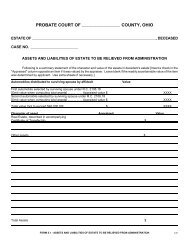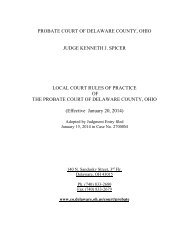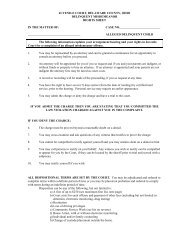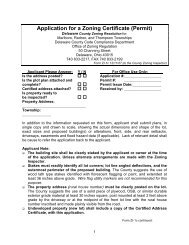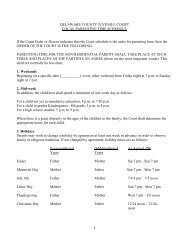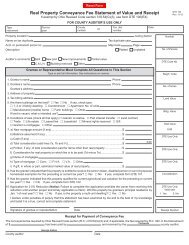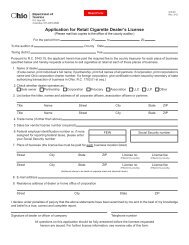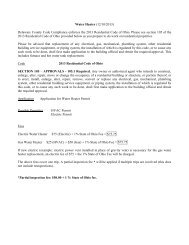Ohio Residential Plan Submittal Form - Delaware County, Ohio
Ohio Residential Plan Submittal Form - Delaware County, Ohio
Ohio Residential Plan Submittal Form - Delaware County, Ohio
Create successful ePaper yourself
Turn your PDF publications into a flip-book with our unique Google optimized e-Paper software.
<strong>Ohio</strong> <strong>Residential</strong> <strong>Plan</strong> <strong>Submittal</strong> <strong>Form</strong> (Electrical) 2/11/13<br />
Address of Project City/Township Project Description<br />
Contractor/DBA Address State License No Phone No Cell Phone No<br />
Owner Address Phone No Cell Phone No<br />
Electrical Design<br />
Service Size Panel Location in Structure Size of Service Conductors Overhead<br />
Underground<br />
Provide additional details or drawings below<br />
First Floor <strong>Plan</strong><br />
Electrical Design<br />
Service Size Panel Location in Structure Size of Service Conductors Overhead<br />
Underground<br />
Provide additional details or drawings below<br />
Second Floor <strong>Plan</strong><br />
As the legal owner/agent of the property above, I am performing the electrical/HVAC work described above.<br />
_______________________________<br />
Date___/___/___<br />
NOTE: Per section 106.1 the <strong>Residential</strong> Building Official may require additional drawings, technical data or documentation in<br />
order to verify compliance.<br />
Building Department Only<br />
<strong>Residential</strong> <strong>Plan</strong>s Examiner/Building Official Date of Approval Application/Permit No
<strong>Ohio</strong> <strong>Residential</strong> <strong>Plan</strong> <strong>Submittal</strong> <strong>Form</strong><br />
Referenced Code Text<br />
Revised 2/11/13<br />
ELECTRICAL<br />
NEC 110.3 (B) Listed and labeled equipment shall be installed and used in accordance with any<br />
instructions included in the listing or labeling.<br />
Service<br />
Size of Service in Amperes:<br />
Copper Aluminum Service Rating NEC 310-15 (B)(7) Conductor<br />
4 AWG 2 AWG 100 Amps Sizes 120/240 VOLT 3-Wire,<br />
1 AWG 2/0 AWG 150 Amps Single-Phase, Dwelling Services/<br />
2/0 AWG 4/0 AWG 200 Amps Main Feeders only<br />
NEC 250.50 All grounding electrodes that are present at each building or structure served<br />
shall be bonded together to form the grounding electrode system. Conductor size per NEC<br />
250.66.<br />
NEC 250.52 Some Permitted Electrodes include:<br />
1. Metal underground water pipe in direct contact with earth for 10 feet or more<br />
2. Metal frame of the building<br />
3. Concrete-encased electrode<br />
4. Rod, pipe & plate electrodes (all 3 must be supplemented)<br />
General Circuitry<br />
NEC 210.11 and 422.12 In addition to the branch circuits installed to supply general<br />
illumination and receptacle outlets in dwelling units, the following minimum requirements<br />
apply: Two 20-amp circuits for the kitchen receptacles, One 20-amp circuit for the laundry<br />
receptacles, One 20-amp circuit for the bathroom receptacles and One separate, individual<br />
branch circuit for central heating equipment<br />
NEC 210.52 (B) (3) Receptacles installed in the kitchen to serve countertop surfaces shall<br />
be supplied by not less than two separate small appliance branch circuits.<br />
NEC 210.52 (A) (1) Receptacle outlets in habitable rooms shall be installed so that no point<br />
measured horizontally along the floor line in any wall space is more than 6‘from a<br />
receptacle outlet. A receptacle shall be installed in each wall space 2 feet or more in width.<br />
NEC 210.52 (C)(1) At kitchen countertops, receptacle outlets shall be installed so that no<br />
point along the wall line is more than 24 inch measured horizontally from a receptacle outlet<br />
in that space. Countertop spaces separated by range tops, sinks or refrigerators are<br />
separate spaces.<br />
NEC 210.52 (E)(1) & 406.9 (B) (1) At least one receptacle, accessible while standing at<br />
grade level and no more than 6.5' above grade, shall be installed at the front and back of a<br />
dwelling. Receptacles installed in wet locations shall have an enclosure that is weatherproof<br />
whether or not the attachment plug cap is inserted. All 15 and 20 ampere, 125 and 250 volt<br />
non-locking type receptacles shall be listed weather-resistant type.<br />
NEC 210.12 (A) All 120 volt single phase, 15 and 20 ampere branch circuit supplying<br />
outlets installed in dwelling unit family rooms, dining rooms, living rooms, parlors, libraries,<br />
dens, bedrooms, sunrooms, recreation rooms, closets, hallways, or similar rooms or areas<br />
shall be protected by a listed arc-fault circuit interrupter, combination type installed to<br />
provide protection of the branch circuit.<br />
NEC 210.8 (A) Ground-fault circuit-interrupter (GFCI) protection shall be provided for all<br />
125-volt, 15 and 20 amp receptacle outlets installed outdoors, in bathrooms, outdoors,<br />
garages (unless exempt), accessory buildings, crawl spaces at or below grade level,<br />
unfinished basements (unless exempt), at kitchen countertops and within 6’of the outside<br />
edge of the sink. All ground-fault circuit-interrupters shall be readily accessible.<br />
NEC 210.63 A 125-Volt 15 or 20 ampere-rated receptacle outlet shall be installed at an<br />
accessible location for the servicing of the heating, air conditioning and refrigeration<br />
equipment. The receptacle shall be located on the same level and within (25ft) of the<br />
equipment.<br />
NEC 680.71, 680.73, 680.74 Hydro massage baths tubs and their associated electrical<br />
components shall be on an individual branch circuit(s) and protected by a readily accessible<br />
ground fault circuit interrupter. All 125-Volt receptacles not exceeding 30 amps and located<br />
with-in (6ft) measured horizontally from the inside walls of the hydro massage tub shall be<br />
protected by ground-fault circuit interrupter(s). Hydro massage bath tub electrical equipment<br />
shall be accessible without damaging the building structure or building finish. All metal<br />
piping systems and all grounded metal parts in contact with the circulating water shall be<br />
bonded together with solid copper bonding jumper not smaller than # 8.<br />
NEC 314.16 Number of conductors in outlet, device, junction box, and conduit bodies.<br />
Boxes and conduit bodies shall be of sufficient size to provide free space for all enclosed<br />
conductors. In no case shall the volume of the box be calculated to be less than the<br />
minimum fill of the box.<br />
NEC 314.27 (C) Ceiling mounted outlet boxes in single or<br />
multi-family dwellings with spare switch leg conductors<br />
installed require a ceiling box listed for sole support of a<br />
ceiling fan.<br />
Smoke Alarms<br />
RCO 314.3 Smoke alarms shall be installed in the<br />
following locations:<br />
1. In each sleeping room<br />
2. Outside each separate sleeping area in the immediate<br />
vicinity of the sleeping rooms.<br />
3. on each story of the dwelling, including basements and<br />
habitable attics.<br />
When more that one alarm is required to be installed<br />
within the dwelling they shall be interconnected.<br />
RCO 314.3.1 When alterations, repairs or additions<br />
requiring an approval are made to the spaces described in<br />
items 1 and 2 of section 314.3, smokes alarms shall be<br />
provided in those spaces as required for a new dwelling.<br />
When one or more sleeping rooms are added or created in<br />
existing dwellings, the new sleeping rooms and the<br />
immediate vicinity outside each shall be equipped with<br />
smokes as required for new dwellings.<br />
RCO 314.4 Power source. Smoke alarms must receive<br />
their primary power from the building wiring when such<br />
wiring is served from a commercial source, when primary<br />
power is interrupted, shall receive power from a battery.<br />
Carbon monoxide alarms<br />
RCO 315.1 Carbon monoxide alarms. For new<br />
construction, an approved carbon monoxide alarm shall be<br />
installed outside of each separate sleeping area in the<br />
immediate vicinity of the bedrooms in dwelling units within<br />
which fuel-fired appliances are installed and in dwelling<br />
units that have attached garages.<br />
RCO 315.2 Where required in existing dwellings.<br />
Where work requiring a permit occurs in existing dwelling<br />
that have attached garages or in existing dwellings within<br />
which fuel-fired appliances exist, carbon monoxide alarms<br />
shall be provided in accordance with section 315.1<br />
RCO 315.3 Alarm requirements. Single station alarms<br />
shall be listed per UL 2034 and shall be installed per<br />
instructions.<br />
NEC 410.16 Luminaries in clothes closets: Luminaries<br />
types not permitted: Incandescent fixtures with open or<br />
partially enclosed lamps and pendent luminaries or lamp<br />
holders shall not be permitted.<br />
Minimum clearances required from fixture to leading edge<br />
of closet shelf:<br />
a) 12 inches for incandescent or LED luminaries’ surface<br />
mounted.<br />
b) 6 inches for incandescent luminaries recessed with<br />
completely enclosed lamps.<br />
c) 6 inches for surface or recessed fluorescent, luminaries<br />
and 6 inches for recessed LED luminaires.<br />
d) Surface mounted fluorescent or LED luminaries shall be<br />
permitted to be installed within the storage space where<br />
identified for this use.<br />
NEC 406.12 In all areas specified in article 210.52, all 125<br />
volt, 15 and 20 ampere receptacles shall be listed as<br />
tamper-resistant receptacle, unless exempt.<br />
RCO 303.6 Stairway Illumination<br />
All interior and exterior stairways shall be provided with<br />
means to illuminate the stairs, including the landings and<br />
the treads. Interior stairways shall be provided with<br />
artificial light source located in the immediate vicinity of<br />
each landing of the stairway.


