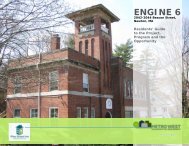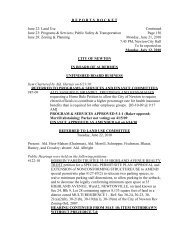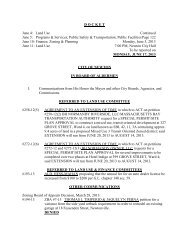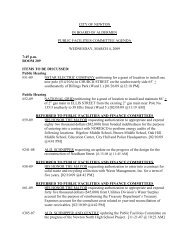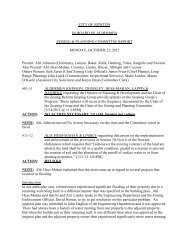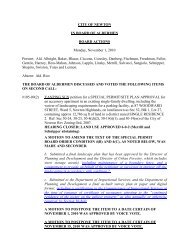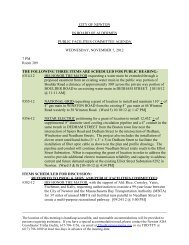Report - Newton, MA
Report - Newton, MA
Report - Newton, MA
You also want an ePaper? Increase the reach of your titles
YUMPU automatically turns print PDFs into web optimized ePapers that Google loves.
Community Preservation Committee page 3 of 3<br />
Funding Recommendation for 61 PEARL STREET (housing) 14 February 2011<br />
4. Return of unspent funds: That any CP funds not used for the purposes stated in the attached<br />
proposal or this recommendation be returned to the <strong>Newton</strong> Community Preservation Fund.<br />
KEY OUTCOMES<br />
The Community Preservation Committee will evaluate this project based on these key outcomes:<br />
1. on-time, within-budget completion of the scope of construction described in the proposal and its<br />
attached supplemental information<br />
2. initial occupancy within 2 months of completion, and continued occupancy in perpetuity, by<br />
households with up to 65% of the area-wide median income<br />
ATTACHMENTS<br />
(delivered to the clerks of the Committee on Community Preservation and Finance Committee)<br />
attachment<br />
web page for 61 Pearl Street proposal, from<br />
www.newtonma.gov/cpa/projects.htm<br />
Links to all major documents in chronological order, including most attachments<br />
below and the following additional long documents not attached here:<br />
♦ appraisals<br />
♦ purchase & sale agreement<br />
♦ home inspector’s report<br />
♦ CAN-DO financials (incl. fy09 financial statements submitted with original<br />
proposal and current info. submitted for Planning & Development Board's Dec<br />
2010 mtg)<br />
starts on page<br />
1<br />
attached documents from City bodies & City staff:<br />
♦ table comparing per-unit subsidies for recent <strong>Newton</strong> housing projects 2<br />
♦ <strong>Newton</strong> Housing Partnership letter to the CPC 3<br />
♦ City of <strong>Newton</strong> Housing staff memo to the CPC 5<br />
♦ HOME consultant report (subsidy layering analysis) 11<br />
attached documents from proposal sponsor:<br />
♦ original proposal, with support petition and photos 14<br />
♦ updated development & operating budgets 38<br />
♦ deed, as confirmation of purchase price & site control 41<br />
♦ public hearing presentation, including updated photos, floor plans &<br />
neighborhood maps<br />
43<br />
♦<br />
detailed scope of work, incl. statement about accessibility & highlighting of the<br />
project’s “green” elements; final p. is a generic diagram of architectural "cricket"<br />
(will be used in this project to improve roof drainage)<br />
attached documents from <strong>Newton</strong> citizens: emails & letters about the proposal (not<br />
posted online) 68<br />
63<br />
attached document from state government: first page of Massachusetts Architectural<br />
Access Board accessibility standards for multi-family buildings, from<br />
www.mass.gov/Eeops/docs/dps/aab_regs/521009.pdf.<br />
73<br />
Contact: Alice E. Ingerson, Program Manager, aingerson@newtonma.gov, 617.796.1144



