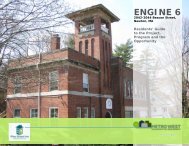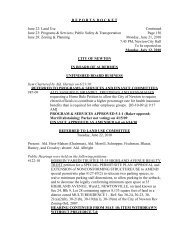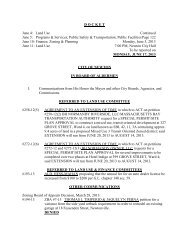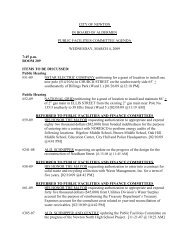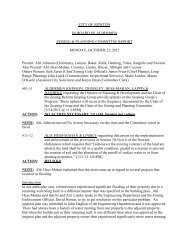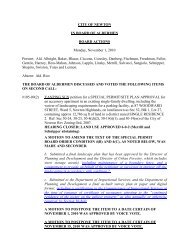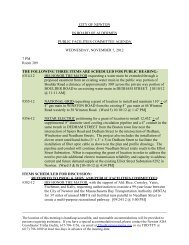Report - Newton, MA
Report - Newton, MA
Report - Newton, MA
Create successful ePaper yourself
Turn your PDF publications into a flip-book with our unique Google optimized e-Paper software.
28 December 2010, Summary Scope of Work for Renovation at 61 Pearl St. page 1 of 4<br />
Citizens for Affordable Housing in <strong>Newton</strong> Development Organization, Inc.<br />
61 Pearl St.,<strong>Newton</strong> <strong>MA</strong> Housing Renovation Project Summary<br />
including "Sustainble Materials/Systems Summary" on page 4<br />
("green" features of this project)<br />
61 Pearl Street is presently a two and three story, multi-family dwelling of 4 living units. The<br />
ground floor accesses a foyer for entry to a single story one bedroom unit, and a stairway that<br />
accesses the two upper units; a separate entry for an attached two story one bedroom apartment is<br />
at the rear of the property. The second and a third floor units, above the single bedroom first<br />
level unit are one bedroom and two bedroom units respectively. The building is wood frame,<br />
mansard and hipped roofed, and constructed in the 1870s. The site is level and provides easy<br />
pedestrian and vehicular access within planting and lawn areas. It is immediately adjacent to a<br />
small public park.<br />
The proposed renovations would repartition the existing four units into three two bedroom units.<br />
This would combine the first floor living area of the separately entered two story unit with the<br />
existing one bedroom ground level apartment. This unit would be renovated as a fully accessible<br />
unit with entry and exit ramps, accessible kitchen/bath/closets, two bedrooms, and would meet<br />
all other current accessibility requirements. The second level of the existing two story unit would<br />
be combined with the existing second floor one bedroom unit to provide a two bedroom/one bath<br />
living unit. The third floor two bedroom unit would remain, and would receive minor renovation<br />
work required by code or providing energy improvements. New exit doors, fire shutters, roofing,<br />
attic and basement insulation, on site vehicle paving, site landscaping/fencing, and structural and<br />
mechanical improvements will be included in the scope of the project.<br />
Scope of Work and Preliminary Estimate. General: all architectural and systems work to<br />
convert 1 st level existing one bedroom unit # 1 and lower floor of one bedroom unit # 4 to a two<br />
bedroom architecturally accessible unit no. 1, and to convert 2 nd level existing one bedroom unit<br />
#2 and upper floor of unit #4 to a two bedroom unit no. 2, and to provide energy improvements<br />
to existing exterior envelope, all floors. Italicized items below are those required by code, or for<br />
health and safety conditions.<br />
1. Remove and dispose of existing concrete entry tread/riser slabs and railings (4 sets of same);<br />
repoint brick and stone foundation. Repoint chimney and replace flashings. $ 5,600.<br />
2. Remove existing paving, place new base and two part bituminous paving for parking 6<br />
vehicles (1 accessible); provide edging, striping, and rough grade all disturbed areas. $11,500.<br />
3. Place new loam, landscape edging, seed, plantings, and mulch at new planting areas,<br />
and at disturbed existing lawns and planting beds. Install new fence at west property<br />
line. $ 6,300.<br />
4. Construct new pier foundations and slab, wood frame walls and roof, side and roof<br />
for new 6 barrel storage shed. $ 4,700.



