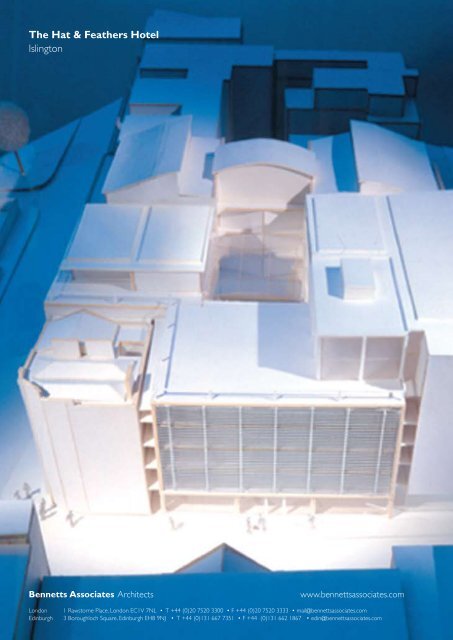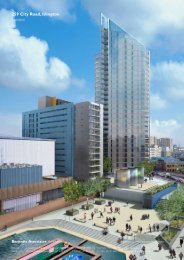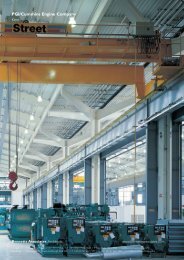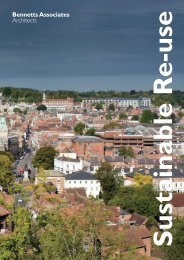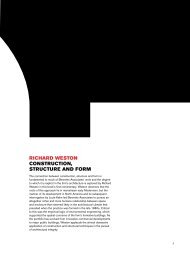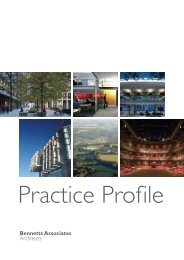The Hat & Feathers Hotel Islington - Bennetts Associates Architects
The Hat & Feathers Hotel Islington - Bennetts Associates Architects
The Hat & Feathers Hotel Islington - Bennetts Associates Architects
Create successful ePaper yourself
Turn your PDF publications into a flip-book with our unique Google optimized e-Paper software.
<strong>The</strong> <strong>Hat</strong> & <strong>Feathers</strong> <strong>Hotel</strong><br />
<strong>Islington</strong><br />
<strong>Bennetts</strong> <strong>Associates</strong> <strong>Architects</strong><br />
www.bennettsassociates.com<br />
London<br />
Edinburgh<br />
1 Rawstorne Place, London EC1V 7NL • T +44 (0)20 7520 3300 • F +44 (0)20 7520 3333 • mail@bennettsassociates.com<br />
3 Boroughloch Square, Edinburgh EH8 9NJ • T +44 (0)131 667 7351 • F +44 (0)131 662 1867 • edin@bennettsassociates.com
<strong>The</strong> <strong>Hat</strong> & <strong>Feathers</strong> <strong>Hotel</strong><br />
<strong>Islington</strong><br />
This 150-bedroom hotel, aimed at the City “niche” market, takes its name from a<br />
famous pub that is incorporated into the development.<br />
Located at the junction of Clerkenwell Road and Goswell<br />
Road in London’s <strong>Islington</strong>, the site had been the subject<br />
of several abortive schemes during the 1990s before<br />
<strong>Bennetts</strong> <strong>Associates</strong>’ appointment. To unlock the impasse<br />
with <strong>Islington</strong>’s planners, <strong>Bennetts</strong> <strong>Associates</strong>’ proposals<br />
adopted a sympathetic approach to the scale of the<br />
development and to the existing building, without any<br />
reduction in the number of bedrooms. Although the<br />
design is uncompromisingly modern, it achieved detailed<br />
planning consent in September 2001.<br />
<strong>The</strong> layout of the hotel is a simple U-shape around an<br />
open courtyard, part of a pedestrian route that is intended<br />
to revitalise the immediate area. As the <strong>Hat</strong> & <strong>Feathers</strong><br />
is a listed building, the design strategy aims to make it the<br />
most prominent element, with the adjoining wings of new<br />
accommodation being of a similar scale and relatively<br />
simple in their form.<br />
Street level is devoted to public uses. <strong>The</strong> <strong>Hat</strong> & <strong>Feathers</strong><br />
is restored as a public house, using salvaged fittings from<br />
the original interior where they exist, with the remainder<br />
of the ground floor allocated to a gallery/shop, the hotel<br />
foyer and a restaurant linked to a performance space in<br />
the courtyard. Upstairs, four bedroom floors occupy the<br />
main street frontages, with a slightly taller wing to the north<br />
- well behind the silhouette of the listed building. A rooftop<br />
bar and terrace looking south towards the Barbican<br />
capitalises on the change in levels. Conference facilities<br />
and plant are located in the basement. <strong>The</strong> main facades<br />
are characterised by louvres that reduce solar gain and, in<br />
consequence, the energy consumed by air conditioning.<br />
Once built, the new <strong>Hat</strong> & <strong>Feathers</strong> hotel will complete<br />
the regeneration of an urban block that has undergone an<br />
economic and social transformation in recent years.<br />
Client<br />
Omenport Developments<br />
Architect<br />
<strong>Bennetts</strong> <strong>Associates</strong><br />
Structural Engineer<br />
Alan Baxter <strong>Associates</strong><br />
Services Engineer<br />
Oscar Faber<br />
Value £15 million<br />
Completed to Scheme Design


