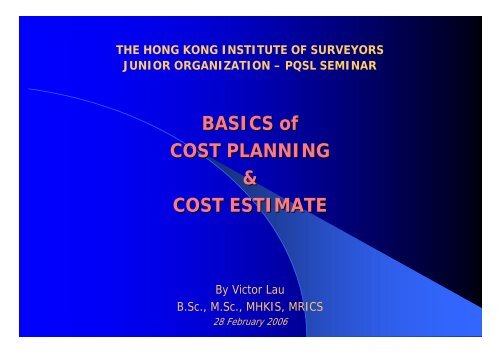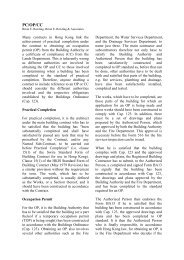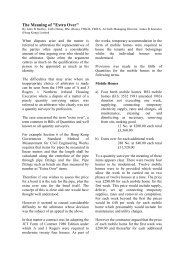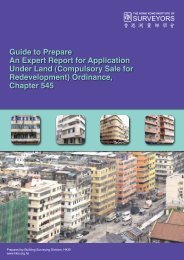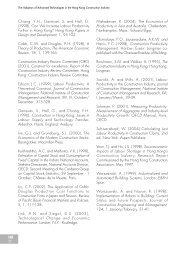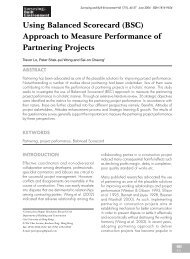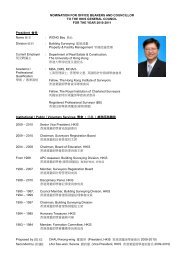BASICS of COST PLANNING & COST ESTIMATE - Hong Kong ...
BASICS of COST PLANNING & COST ESTIMATE - Hong Kong ...
BASICS of COST PLANNING & COST ESTIMATE - Hong Kong ...
You also want an ePaper? Increase the reach of your titles
YUMPU automatically turns print PDFs into web optimized ePapers that Google loves.
THE HONG KONG INSTITUTE OF SURVEYORS<br />
JUNIOR ORGANIZATION – PQSL SEMINAR<br />
<strong>BASICS</strong> <strong>of</strong><br />
<strong>COST</strong> <strong>PLANNING</strong><br />
&<br />
<strong>COST</strong> <strong>ESTIMATE</strong><br />
By Victor Lau<br />
B.Sc., M.Sc., MHKIS, MRICS<br />
28 February 2006
<strong>COST</strong> <strong>PLANNING</strong> & <strong>COST</strong> <strong>ESTIMATE</strong><br />
• DEFINITIONS, TERMS & PROCESSES<br />
• TYPES OF PRE-CONTRACT <strong>COST</strong> <strong>PLANNING</strong><br />
• FACTORS AFFECTING <strong>COST</strong><br />
<strong>ESTIMATE</strong>S/PLAN<br />
2
DEFINITIONS, TERMS & PROCESSES<br />
A. Classification <strong>of</strong> Areas<br />
B. Terms <strong>of</strong> Cost Estimate & Cost Plan<br />
C. Pre-Contract Cost Planning Processes<br />
3
DEFINITIONS, TERMS & PROCESSES<br />
A. CLASSIFICATION OF AREAS<br />
GROSS FLOOR AREA (GFA)<br />
GFA is the area contained within the external walls <strong>of</strong> the building measured<br />
at each floor level (including any floor below the level <strong>of</strong> the ground),<br />
together with the area <strong>of</strong> balconies and the thickness <strong>of</strong> external walls (for<br />
submission to Planning Authorities)<br />
Note : Carpark & plant room areas are usually excluded, but this is NOT a<br />
fixed rule<br />
CONSTRUCTION FLOOR AREA (CFA)<br />
CFA is the covered areas fulfilling the functional requirements <strong>of</strong> the building<br />
measured to the outside face <strong>of</strong> the external walls or external parameter.<br />
Areas occupied by partitions, columns, internal structural walls, bay windows,<br />
stairwells, lift shafts, plant rooms, water tanks, carparks, open covered areas<br />
and the like are included.<br />
4
DEFINITIONS, TERMS & PROCESSES<br />
B. TERMS OF <strong>COST</strong> <strong>ESTIMATE</strong> & <strong>COST</strong> PLAN<br />
ELEMENTAL QUANTITY<br />
• No. <strong>of</strong> door<br />
• Area <strong>of</strong> wall finishes<br />
• Volume <strong>of</strong> concrete structure<br />
ELEMENTAL RATIO<br />
• Elemental quantity per CFA<br />
(i.e. Element Quantity / CFA)<br />
ELEMENTAL UNIT RATE<br />
• Average cost per unit elemental quantity<br />
(i.e. Total Cost <strong>of</strong> Element / Elemental Quantity)<br />
INDICES<br />
• Indication <strong>of</strong> price level for particular subject<br />
‣ tender price index<br />
‣ building services tender price index<br />
‣ labour index<br />
‣ material index<br />
‣ consolidated labour & material index<br />
5
DEFINITIONS, TERMS & PROCESSES<br />
C. PRE-CONTRACT <strong>COST</strong> <strong>PLANNING</strong> PROCESSES<br />
Stages<br />
Main Purposes<br />
Available Information<br />
Type <strong>of</strong> Cost Planning<br />
Inception &<br />
Feasibility<br />
Prepare feasibility studies to<br />
determine cost limit / budget<br />
Site location & area;<br />
Project details (e.g. type, plot ratio,<br />
CFA, height limit)<br />
Note : No drawings<br />
Preliminary Cost<br />
Estimate<br />
Outline Proposal<br />
Prepare cost estimate & initial<br />
cost studies in order to confirm<br />
cost limit / budget<br />
Sketch design (e.g. general layout,<br />
building shape, no. <strong>of</strong> storey)<br />
Elemental Cost<br />
Estimate<br />
Scheme Design<br />
Prepare cost plan & detailed<br />
cost studies in order to confirm<br />
cost limit / budget<br />
Plans, elevations & sections;<br />
Framing plans;<br />
Foundation information;<br />
Finishes level;<br />
Building services requirement<br />
Cost Plan<br />
Design<br />
Development<br />
Update cost plan & further<br />
cost studies <strong>of</strong> alternative<br />
designs<br />
Alternative design proposal<br />
Revised Cost Plan<br />
Tender<br />
Cost check <strong>of</strong> final design<br />
Complete design<br />
(i.e. tender / working drawings &<br />
specifications)<br />
Pre-Tender Cost<br />
Estimate<br />
6
TYPES OF PRE-CONTRACT <strong>COST</strong> <strong>PLANNING</strong><br />
A. Preliminary Cost Estimate<br />
B. Elemental Cost Estimate<br />
C. Cost Plan<br />
D. Pre-Tender Cost Estimate<br />
E. Reconciliation <strong>of</strong> Cost Plan<br />
7
TYPES OF PRE-CONTRACT <strong>COST</strong> <strong>PLANNING</strong><br />
A. PRELIMINARY <strong>COST</strong> <strong>ESTIMATE</strong><br />
Total Construction Costs = Construction Floor Area (CFA)<br />
x<br />
Unit Rate ($/CFA)<br />
CFA<br />
• Land & development conditions<br />
(e.g. site area, plot ratio, site coverage, height limitation & GFA)<br />
• Maximum buildable area = site area x approved plot ratio<br />
• Approx. CFA = site coverage area x no. <strong>of</strong> floor (for building with full site<br />
coverage)<br />
• Approx. CFA = GFA x conversion factor (1.05-1.10 for residential, 1.10-<br />
1.20 for <strong>of</strong>fice)<br />
Unit Rate<br />
• Location factors<br />
• Specification level<br />
• Construction methods<br />
• Cost analysis <strong>of</strong> previous similar projects<br />
• Adjustment <strong>of</strong> price index<br />
8
TYPES OF PRE-CONTRACT <strong>COST</strong> <strong>PLANNING</strong><br />
A. PRELIMINARY <strong>COST</strong> <strong>ESTIMATE</strong><br />
Total Construction Costs = Functional Area<br />
x<br />
Functional Rate<br />
Functional parameters<br />
• Hospital = 60m 2 to 120m 2 per bed x $A/bed<br />
• Hotel = 55m 2 to 100m 2 per room x $B/room<br />
• Auditorium = 1.5m 2 to 2m 2 per seat x $C/seat<br />
• Carpark = 30m 2 to 40m 2 per carpark x $D/carpark<br />
9
TYPES OF PRE-CONTRACT <strong>COST</strong> <strong>PLANNING</strong><br />
A. PRELIMINARY <strong>COST</strong> <strong>ESTIMATE</strong><br />
Example <strong>of</strong> CFA x $/CFA<br />
PROPOSED RESIDENTIAL DEVELOPMENT<br />
PRELIMINARY <strong>COST</strong> <strong>ESTIMATE</strong> (AS AT JULY 2004 PRICES)<br />
Site Area = 130,000 m 2<br />
Element<br />
CFA<br />
(m 2 )<br />
Rate<br />
($/CFA)<br />
Total<br />
($)<br />
1. Site Formation<br />
* 130,000<br />
650<br />
84,500,000<br />
2. Detached House<br />
15,000<br />
14,870<br />
223,050,000<br />
3. Duplex Houses<br />
7,500<br />
16,670<br />
125,025,000<br />
4. Apartment Blocks<br />
30,000<br />
12,380<br />
371,400,000<br />
5. Club House<br />
2,500<br />
12,530<br />
31,325,000<br />
6. Car Park<br />
8,000<br />
4,470<br />
35,760,000<br />
7. External Works<br />
** 39,000<br />
750<br />
29,250,000<br />
Total (as at July 2004 prices)<br />
63,000<br />
14,291<br />
900,310,000<br />
Note : * Estimated site formation area<br />
** Estimated external work area<br />
10
TYPES OF PRE-CONTRACT <strong>COST</strong> <strong>PLANNING</strong><br />
B. ELEMENTAL <strong>COST</strong> <strong>ESTIMATE</strong><br />
Total Construction Costs = Sum <strong>of</strong> (Elemental Quantity<br />
x<br />
Elemental Unit Rate)<br />
Standard Elements<br />
• Site preparation : demolition, site formation, site investigation<br />
• Foundation & substructure : piling, basement<br />
• Carcase : structural frame, door, window, curtain wall, shop front, skylight<br />
• Finishings : ro<strong>of</strong>, floor, internal wall, ceiling, external wall<br />
• Fixture & fittings : metal work, built-in furniture, equipment<br />
• Services : sanitary fitting, plumbing, electrical, fire services, HVAC, security,<br />
gas, communication, automation, swimming pool filtration plant, sewage,<br />
refuse disposal<br />
• Miscellaneous work : external work, landscaping, drainage, utilities<br />
connection<br />
• Preliminaries (% allowance)<br />
• Contingencies (% allowance)<br />
11
TYPES OF PRE-CONTRACT <strong>COST</strong> <strong>PLANNING</strong><br />
B. ELEMENTAL <strong>COST</strong> <strong>ESTIMATE</strong><br />
Elemental Quantity<br />
• Design information (e.g. Architect’s first sketch design)<br />
• Analysis <strong>of</strong> previous similar projects<br />
Elemental Unit Rate<br />
• Location factors<br />
• Specification level<br />
• Construction methods<br />
• Cost analysis <strong>of</strong> previous similar projects<br />
• Adjustment <strong>of</strong> price index<br />
Allowance for<br />
• Preliminaries<br />
• Contingencies<br />
12
TYPES OF PRE-CONTRACT <strong>COST</strong> <strong>PLANNING</strong><br />
B. ELEMENTAL <strong>COST</strong> <strong>ESTIMATE</strong><br />
Report <strong>of</strong> Elemental Cost Estimate<br />
• Cover<br />
• Contents<br />
• Summary <strong>of</strong> cost estimate (exclusions)<br />
• General particulars (project details, definition <strong>of</strong> area,<br />
schedule <strong>of</strong> area, basis <strong>of</strong> cost estimate, drawing list)<br />
• Outline specification & assumptions<br />
• Supplementary information<br />
13
TYPES OF PRE-CONTRACT <strong>COST</strong> <strong>PLANNING</strong><br />
C. <strong>COST</strong> PLAN<br />
Total Construction Costs = Sum <strong>of</strong> (Approximate Quantity<br />
x<br />
Unit Rate)<br />
Standard Elements<br />
• Site preparation : demolition, site formation, site investigation<br />
• Foundation & substructure : piling, basement<br />
• Carcase : structural frame, door, window, curtain wall, shop front, skylight<br />
• Finishings : ro<strong>of</strong>, floor, internal wall, ceiling, external wall<br />
• Fixture & fittings : metal work, built-in furniture, equipment<br />
• Services : sanitary fitting, plumbing, electrical, fire services, HVAC, security,<br />
gas, communication, automation, swimming pool filtration plant, sewage,<br />
refuse disposal<br />
• Miscellaneous work : external work, landscaping, drainage, utilities<br />
connection<br />
• Preliminaries (% allowance)<br />
• Contingencies (% allowance)<br />
14
TYPES OF PRE-CONTRACT <strong>COST</strong> <strong>PLANNING</strong><br />
C. <strong>COST</strong> PLAN<br />
Approximate Quantity<br />
• Design information (e.g. drawings & specifications)<br />
• By measurement<br />
Unit Rate<br />
• Supplier’s / Sub-contractor’s quotations<br />
• Recent returned tenders<br />
• Cost analysis <strong>of</strong> previous similar projects<br />
• Adjustment <strong>of</strong> price index<br />
Allowance for<br />
• Preliminaries<br />
• Contingencies<br />
15
TYPES OF PRE-CONTRACT <strong>COST</strong> <strong>PLANNING</strong><br />
D. PRE-TENDER <strong>COST</strong> <strong>ESTIMATE</strong><br />
• Based on B.Q.<br />
• Priced in current unit rates<br />
‣ Supplier’s / Sub-contractor’s quotations<br />
‣ Recent returned tenders<br />
‣ Cost analysis <strong>of</strong> previous similar projects<br />
‣ Adjustment <strong>of</strong> price index<br />
16
TYPES OF PRE-CONTRACT <strong>COST</strong> <strong>PLANNING</strong><br />
E. RECONCILIATION OF <strong>COST</strong> PLAN<br />
• Reflecting change <strong>of</strong> design / specification<br />
• Cost differences between old & new designs / specification<br />
• Cost saving exercise<br />
• Factors caused cost differences<br />
‣ Change in Employer’s requirements<br />
‣ Change in development<br />
‣ Change in site conditions<br />
‣ Change in design<br />
‣ Change in specification<br />
‣ Change in price indices<br />
17
TYPES OF PRE-CONTRACT <strong>COST</strong> <strong>PLANNING</strong><br />
E. RECONCILIATION OF <strong>COST</strong> PLAN<br />
Example<br />
Item ($)<br />
(1) Cost Plan No. 1 (as at February 2003 prices) L<br />
(2) Adjustments<br />
(a) Increase overall building height from A m to B m<br />
(i) (+) structure [cost <strong>of</strong> structure A x (B - A)]<br />
(ii) (+) architectural feature [cost <strong>of</strong> architectural feature A x (B - A)]<br />
(iii) (+) window<br />
[cost <strong>of</strong> window A x (B - A)]<br />
(iv) (+) E & M<br />
[cost <strong>of</strong> E & M A x (B - A)]<br />
(v) (+) internal finishes [cost <strong>of</strong> internal finishes A x (B - A)]<br />
(vi) (+) foundation & sub-structure<br />
[cost <strong>of</strong> fdn & substr x 15%(say)]<br />
(b) Allowance for Preliminaries Costs [Total <strong>of</strong> (a) x 10%(say)]<br />
________________<br />
M<br />
(3) Adjustment for Tender Price Index (TPI) N = (L + M) TPI(old) x [TPI(new) - TPI(old)]<br />
________________<br />
Cost Plan No. 2 (as at July 2004 prices) L + M + N<br />
18
Factors affecting<br />
Cost Estimate / Plan<br />
19
Factors affecting Cost Estimate /Plan<br />
• Cost Information<br />
‣ Source <strong>of</strong> cost data<br />
‣ Supplier’s / Sub-contractor’s quotations<br />
‣ Use <strong>of</strong> previous cost data<br />
‣ Use <strong>of</strong> previous cost analysis<br />
‣ Application <strong>of</strong> tender price indices<br />
‣ Reasonable % allowances<br />
‣ Inclusions & exclusions<br />
• Market Information<br />
‣ Market conditions (e.g. inflation / deflation etc.)<br />
‣ Rapid change <strong>of</strong> material (e.g. huge increase <strong>of</strong> structural steel<br />
price in 2003)<br />
‣ Change <strong>of</strong> labour costs (e.g. decreasing since 1997)<br />
20
Factors affecting Cost Estimate /Plan<br />
• Experience <strong>of</strong> Q.S. / Estimator<br />
‣ Senses <strong>of</strong> build-up rates<br />
‣ Senses <strong>of</strong> elemental unit rate<br />
‣ Reasonable assumptions<br />
‣ The more expensive elements, the more attention paid<br />
‣ Knowledge <strong>of</strong> construction methods<br />
‣ Knowledge <strong>of</strong> new technologies (e.g. pre-cast façade, steel formwork,<br />
light weight concrete internal wall etc.)<br />
‣ Knowledge <strong>of</strong> building regulations<br />
‣ Senses <strong>of</strong> market trend<br />
‣ Senses <strong>of</strong> material costs (Lockhart / Portland Street)<br />
‣ Senses <strong>of</strong> construction related news (e.g. $27-$125 / ton)<br />
21
Thank You<br />
victorlau@hkis.org<br />
.org.hk.hk<br />
22


