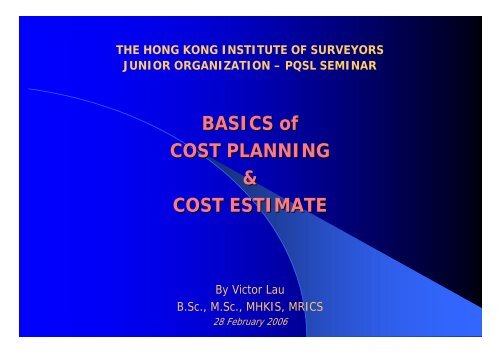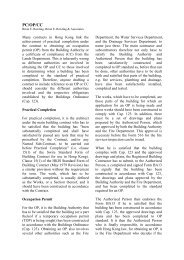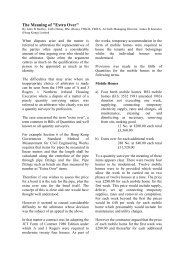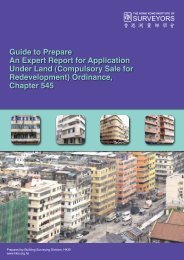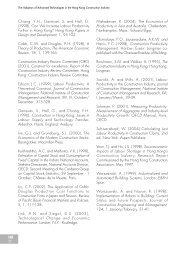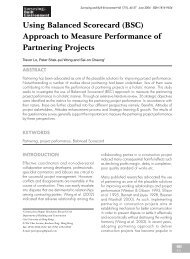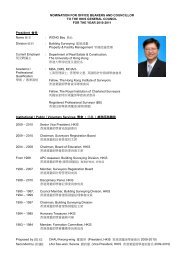BASICS of COST PLANNING & COST ESTIMATE - Hong Kong ...
BASICS of COST PLANNING & COST ESTIMATE - Hong Kong ...
BASICS of COST PLANNING & COST ESTIMATE - Hong Kong ...
Create successful ePaper yourself
Turn your PDF publications into a flip-book with our unique Google optimized e-Paper software.
THE HONG KONG INSTITUTE OF SURVEYORS<br />
JUNIOR ORGANIZATION – PQSL SEMINAR<br />
<strong>BASICS</strong> <strong>of</strong><br />
<strong>COST</strong> <strong>PLANNING</strong><br />
&<br />
<strong>COST</strong> <strong>ESTIMATE</strong><br />
By Victor Lau<br />
B.Sc., M.Sc., MHKIS, MRICS<br />
28 February 2006
<strong>COST</strong> <strong>PLANNING</strong> & <strong>COST</strong> <strong>ESTIMATE</strong><br />
• DEFINITIONS, TERMS & PROCESSES<br />
• TYPES OF PRE-CONTRACT <strong>COST</strong> <strong>PLANNING</strong><br />
• FACTORS AFFECTING <strong>COST</strong><br />
<strong>ESTIMATE</strong>S/PLAN<br />
2
DEFINITIONS, TERMS & PROCESSES<br />
A. Classification <strong>of</strong> Areas<br />
B. Terms <strong>of</strong> Cost Estimate & Cost Plan<br />
C. Pre-Contract Cost Planning Processes<br />
3
DEFINITIONS, TERMS & PROCESSES<br />
A. CLASSIFICATION OF AREAS<br />
GROSS FLOOR AREA (GFA)<br />
GFA is the area contained within the external walls <strong>of</strong> the building measured<br />
at each floor level (including any floor below the level <strong>of</strong> the ground),<br />
together with the area <strong>of</strong> balconies and the thickness <strong>of</strong> external walls (for<br />
submission to Planning Authorities)<br />
Note : Carpark & plant room areas are usually excluded, but this is NOT a<br />
fixed rule<br />
CONSTRUCTION FLOOR AREA (CFA)<br />
CFA is the covered areas fulfilling the functional requirements <strong>of</strong> the building<br />
measured to the outside face <strong>of</strong> the external walls or external parameter.<br />
Areas occupied by partitions, columns, internal structural walls, bay windows,<br />
stairwells, lift shafts, plant rooms, water tanks, carparks, open covered areas<br />
and the like are included.<br />
4
DEFINITIONS, TERMS & PROCESSES<br />
B. TERMS OF <strong>COST</strong> <strong>ESTIMATE</strong> & <strong>COST</strong> PLAN<br />
ELEMENTAL QUANTITY<br />
• No. <strong>of</strong> door<br />
• Area <strong>of</strong> wall finishes<br />
• Volume <strong>of</strong> concrete structure<br />
ELEMENTAL RATIO<br />
• Elemental quantity per CFA<br />
(i.e. Element Quantity / CFA)<br />
ELEMENTAL UNIT RATE<br />
• Average cost per unit elemental quantity<br />
(i.e. Total Cost <strong>of</strong> Element / Elemental Quantity)<br />
INDICES<br />
• Indication <strong>of</strong> price level for particular subject<br />
‣ tender price index<br />
‣ building services tender price index<br />
‣ labour index<br />
‣ material index<br />
‣ consolidated labour & material index<br />
5
DEFINITIONS, TERMS & PROCESSES<br />
C. PRE-CONTRACT <strong>COST</strong> <strong>PLANNING</strong> PROCESSES<br />
Stages<br />
Main Purposes<br />
Available Information<br />
Type <strong>of</strong> Cost Planning<br />
Inception &<br />
Feasibility<br />
Prepare feasibility studies to<br />
determine cost limit / budget<br />
Site location & area;<br />
Project details (e.g. type, plot ratio,<br />
CFA, height limit)<br />
Note : No drawings<br />
Preliminary Cost<br />
Estimate<br />
Outline Proposal<br />
Prepare cost estimate & initial<br />
cost studies in order to confirm<br />
cost limit / budget<br />
Sketch design (e.g. general layout,<br />
building shape, no. <strong>of</strong> storey)<br />
Elemental Cost<br />
Estimate<br />
Scheme Design<br />
Prepare cost plan & detailed<br />
cost studies in order to confirm<br />
cost limit / budget<br />
Plans, elevations & sections;<br />
Framing plans;<br />
Foundation information;<br />
Finishes level;<br />
Building services requirement<br />
Cost Plan<br />
Design<br />
Development<br />
Update cost plan & further<br />
cost studies <strong>of</strong> alternative<br />
designs<br />
Alternative design proposal<br />
Revised Cost Plan<br />
Tender<br />
Cost check <strong>of</strong> final design<br />
Complete design<br />
(i.e. tender / working drawings &<br />
specifications)<br />
Pre-Tender Cost<br />
Estimate<br />
6
TYPES OF PRE-CONTRACT <strong>COST</strong> <strong>PLANNING</strong><br />
A. Preliminary Cost Estimate<br />
B. Elemental Cost Estimate<br />
C. Cost Plan<br />
D. Pre-Tender Cost Estimate<br />
E. Reconciliation <strong>of</strong> Cost Plan<br />
7
TYPES OF PRE-CONTRACT <strong>COST</strong> <strong>PLANNING</strong><br />
A. PRELIMINARY <strong>COST</strong> <strong>ESTIMATE</strong><br />
Total Construction Costs = Construction Floor Area (CFA)<br />
x<br />
Unit Rate ($/CFA)<br />
CFA<br />
• Land & development conditions<br />
(e.g. site area, plot ratio, site coverage, height limitation & GFA)<br />
• Maximum buildable area = site area x approved plot ratio<br />
• Approx. CFA = site coverage area x no. <strong>of</strong> floor (for building with full site<br />
coverage)<br />
• Approx. CFA = GFA x conversion factor (1.05-1.10 for residential, 1.10-<br />
1.20 for <strong>of</strong>fice)<br />
Unit Rate<br />
• Location factors<br />
• Specification level<br />
• Construction methods<br />
• Cost analysis <strong>of</strong> previous similar projects<br />
• Adjustment <strong>of</strong> price index<br />
8
TYPES OF PRE-CONTRACT <strong>COST</strong> <strong>PLANNING</strong><br />
A. PRELIMINARY <strong>COST</strong> <strong>ESTIMATE</strong><br />
Total Construction Costs = Functional Area<br />
x<br />
Functional Rate<br />
Functional parameters<br />
• Hospital = 60m 2 to 120m 2 per bed x $A/bed<br />
• Hotel = 55m 2 to 100m 2 per room x $B/room<br />
• Auditorium = 1.5m 2 to 2m 2 per seat x $C/seat<br />
• Carpark = 30m 2 to 40m 2 per carpark x $D/carpark<br />
9
TYPES OF PRE-CONTRACT <strong>COST</strong> <strong>PLANNING</strong><br />
A. PRELIMINARY <strong>COST</strong> <strong>ESTIMATE</strong><br />
Example <strong>of</strong> CFA x $/CFA<br />
PROPOSED RESIDENTIAL DEVELOPMENT<br />
PRELIMINARY <strong>COST</strong> <strong>ESTIMATE</strong> (AS AT JULY 2004 PRICES)<br />
Site Area = 130,000 m 2<br />
Element<br />
CFA<br />
(m 2 )<br />
Rate<br />
($/CFA)<br />
Total<br />
($)<br />
1. Site Formation<br />
* 130,000<br />
650<br />
84,500,000<br />
2. Detached House<br />
15,000<br />
14,870<br />
223,050,000<br />
3. Duplex Houses<br />
7,500<br />
16,670<br />
125,025,000<br />
4. Apartment Blocks<br />
30,000<br />
12,380<br />
371,400,000<br />
5. Club House<br />
2,500<br />
12,530<br />
31,325,000<br />
6. Car Park<br />
8,000<br />
4,470<br />
35,760,000<br />
7. External Works<br />
** 39,000<br />
750<br />
29,250,000<br />
Total (as at July 2004 prices)<br />
63,000<br />
14,291<br />
900,310,000<br />
Note : * Estimated site formation area<br />
** Estimated external work area<br />
10
TYPES OF PRE-CONTRACT <strong>COST</strong> <strong>PLANNING</strong><br />
B. ELEMENTAL <strong>COST</strong> <strong>ESTIMATE</strong><br />
Total Construction Costs = Sum <strong>of</strong> (Elemental Quantity<br />
x<br />
Elemental Unit Rate)<br />
Standard Elements<br />
• Site preparation : demolition, site formation, site investigation<br />
• Foundation & substructure : piling, basement<br />
• Carcase : structural frame, door, window, curtain wall, shop front, skylight<br />
• Finishings : ro<strong>of</strong>, floor, internal wall, ceiling, external wall<br />
• Fixture & fittings : metal work, built-in furniture, equipment<br />
• Services : sanitary fitting, plumbing, electrical, fire services, HVAC, security,<br />
gas, communication, automation, swimming pool filtration plant, sewage,<br />
refuse disposal<br />
• Miscellaneous work : external work, landscaping, drainage, utilities<br />
connection<br />
• Preliminaries (% allowance)<br />
• Contingencies (% allowance)<br />
11
TYPES OF PRE-CONTRACT <strong>COST</strong> <strong>PLANNING</strong><br />
B. ELEMENTAL <strong>COST</strong> <strong>ESTIMATE</strong><br />
Elemental Quantity<br />
• Design information (e.g. Architect’s first sketch design)<br />
• Analysis <strong>of</strong> previous similar projects<br />
Elemental Unit Rate<br />
• Location factors<br />
• Specification level<br />
• Construction methods<br />
• Cost analysis <strong>of</strong> previous similar projects<br />
• Adjustment <strong>of</strong> price index<br />
Allowance for<br />
• Preliminaries<br />
• Contingencies<br />
12
TYPES OF PRE-CONTRACT <strong>COST</strong> <strong>PLANNING</strong><br />
B. ELEMENTAL <strong>COST</strong> <strong>ESTIMATE</strong><br />
Report <strong>of</strong> Elemental Cost Estimate<br />
• Cover<br />
• Contents<br />
• Summary <strong>of</strong> cost estimate (exclusions)<br />
• General particulars (project details, definition <strong>of</strong> area,<br />
schedule <strong>of</strong> area, basis <strong>of</strong> cost estimate, drawing list)<br />
• Outline specification & assumptions<br />
• Supplementary information<br />
13
TYPES OF PRE-CONTRACT <strong>COST</strong> <strong>PLANNING</strong><br />
C. <strong>COST</strong> PLAN<br />
Total Construction Costs = Sum <strong>of</strong> (Approximate Quantity<br />
x<br />
Unit Rate)<br />
Standard Elements<br />
• Site preparation : demolition, site formation, site investigation<br />
• Foundation & substructure : piling, basement<br />
• Carcase : structural frame, door, window, curtain wall, shop front, skylight<br />
• Finishings : ro<strong>of</strong>, floor, internal wall, ceiling, external wall<br />
• Fixture & fittings : metal work, built-in furniture, equipment<br />
• Services : sanitary fitting, plumbing, electrical, fire services, HVAC, security,<br />
gas, communication, automation, swimming pool filtration plant, sewage,<br />
refuse disposal<br />
• Miscellaneous work : external work, landscaping, drainage, utilities<br />
connection<br />
• Preliminaries (% allowance)<br />
• Contingencies (% allowance)<br />
14
TYPES OF PRE-CONTRACT <strong>COST</strong> <strong>PLANNING</strong><br />
C. <strong>COST</strong> PLAN<br />
Approximate Quantity<br />
• Design information (e.g. drawings & specifications)<br />
• By measurement<br />
Unit Rate<br />
• Supplier’s / Sub-contractor’s quotations<br />
• Recent returned tenders<br />
• Cost analysis <strong>of</strong> previous similar projects<br />
• Adjustment <strong>of</strong> price index<br />
Allowance for<br />
• Preliminaries<br />
• Contingencies<br />
15
TYPES OF PRE-CONTRACT <strong>COST</strong> <strong>PLANNING</strong><br />
D. PRE-TENDER <strong>COST</strong> <strong>ESTIMATE</strong><br />
• Based on B.Q.<br />
• Priced in current unit rates<br />
‣ Supplier’s / Sub-contractor’s quotations<br />
‣ Recent returned tenders<br />
‣ Cost analysis <strong>of</strong> previous similar projects<br />
‣ Adjustment <strong>of</strong> price index<br />
16
TYPES OF PRE-CONTRACT <strong>COST</strong> <strong>PLANNING</strong><br />
E. RECONCILIATION OF <strong>COST</strong> PLAN<br />
• Reflecting change <strong>of</strong> design / specification<br />
• Cost differences between old & new designs / specification<br />
• Cost saving exercise<br />
• Factors caused cost differences<br />
‣ Change in Employer’s requirements<br />
‣ Change in development<br />
‣ Change in site conditions<br />
‣ Change in design<br />
‣ Change in specification<br />
‣ Change in price indices<br />
17
TYPES OF PRE-CONTRACT <strong>COST</strong> <strong>PLANNING</strong><br />
E. RECONCILIATION OF <strong>COST</strong> PLAN<br />
Example<br />
Item ($)<br />
(1) Cost Plan No. 1 (as at February 2003 prices) L<br />
(2) Adjustments<br />
(a) Increase overall building height from A m to B m<br />
(i) (+) structure [cost <strong>of</strong> structure A x (B - A)]<br />
(ii) (+) architectural feature [cost <strong>of</strong> architectural feature A x (B - A)]<br />
(iii) (+) window<br />
[cost <strong>of</strong> window A x (B - A)]<br />
(iv) (+) E & M<br />
[cost <strong>of</strong> E & M A x (B - A)]<br />
(v) (+) internal finishes [cost <strong>of</strong> internal finishes A x (B - A)]<br />
(vi) (+) foundation & sub-structure<br />
[cost <strong>of</strong> fdn & substr x 15%(say)]<br />
(b) Allowance for Preliminaries Costs [Total <strong>of</strong> (a) x 10%(say)]<br />
________________<br />
M<br />
(3) Adjustment for Tender Price Index (TPI) N = (L + M) TPI(old) x [TPI(new) - TPI(old)]<br />
________________<br />
Cost Plan No. 2 (as at July 2004 prices) L + M + N<br />
18
Factors affecting<br />
Cost Estimate / Plan<br />
19
Factors affecting Cost Estimate /Plan<br />
• Cost Information<br />
‣ Source <strong>of</strong> cost data<br />
‣ Supplier’s / Sub-contractor’s quotations<br />
‣ Use <strong>of</strong> previous cost data<br />
‣ Use <strong>of</strong> previous cost analysis<br />
‣ Application <strong>of</strong> tender price indices<br />
‣ Reasonable % allowances<br />
‣ Inclusions & exclusions<br />
• Market Information<br />
‣ Market conditions (e.g. inflation / deflation etc.)<br />
‣ Rapid change <strong>of</strong> material (e.g. huge increase <strong>of</strong> structural steel<br />
price in 2003)<br />
‣ Change <strong>of</strong> labour costs (e.g. decreasing since 1997)<br />
20
Factors affecting Cost Estimate /Plan<br />
• Experience <strong>of</strong> Q.S. / Estimator<br />
‣ Senses <strong>of</strong> build-up rates<br />
‣ Senses <strong>of</strong> elemental unit rate<br />
‣ Reasonable assumptions<br />
‣ The more expensive elements, the more attention paid<br />
‣ Knowledge <strong>of</strong> construction methods<br />
‣ Knowledge <strong>of</strong> new technologies (e.g. pre-cast façade, steel formwork,<br />
light weight concrete internal wall etc.)<br />
‣ Knowledge <strong>of</strong> building regulations<br />
‣ Senses <strong>of</strong> market trend<br />
‣ Senses <strong>of</strong> material costs (Lockhart / Portland Street)<br />
‣ Senses <strong>of</strong> construction related news (e.g. $27-$125 / ton)<br />
21
Thank You<br />
victorlau@hkis.org<br />
.org.hk.hk<br />
22


