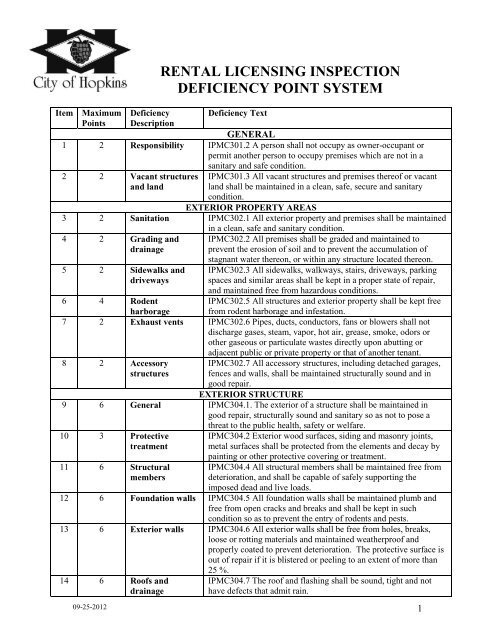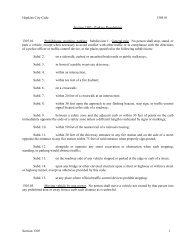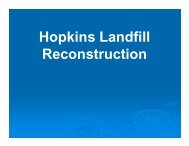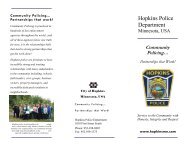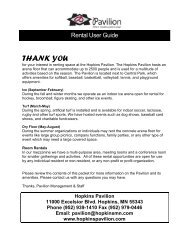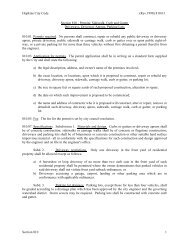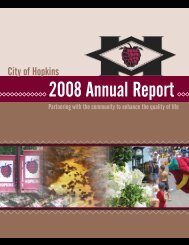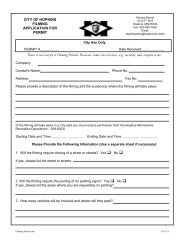Rental Inspection Deficiency Point System - City of Hopkins
Rental Inspection Deficiency Point System - City of Hopkins
Rental Inspection Deficiency Point System - City of Hopkins
Create successful ePaper yourself
Turn your PDF publications into a flip-book with our unique Google optimized e-Paper software.
Item Maximum<br />
<strong>Point</strong>s<br />
<strong>Deficiency</strong><br />
Description<br />
RENTAL LICENSING INSPECTION<br />
DEFICIENCY POINT SYSTEM<br />
<strong>Deficiency</strong> Text<br />
GENERAL<br />
1 2 Responsibility IPMC301.2 A person shall not occupy as owner-occupant or<br />
permit another person to occupy premises which are not in a<br />
sanitary and safe condition.<br />
2 2 Vacant structures<br />
and land<br />
IPMC301.3 All vacant structures and premises there<strong>of</strong> or vacant<br />
land shall be maintained in a clean, safe, secure and sanitary<br />
condition.<br />
EXTERIOR PROPERTY AREAS<br />
3 2 Sanitation IPMC302.1 All exterior property and premises shall be maintained<br />
4 2 Grading and<br />
drainage<br />
5 2 Sidewalks and<br />
driveways<br />
in a clean, safe and sanitary condition.<br />
IPMC302.2 All premises shall be graded and maintained to<br />
prevent the erosion <strong>of</strong> soil and to prevent the accumulation <strong>of</strong><br />
stagnant water thereon, or within any structure located thereon.<br />
IPMC302.3 All sidewalks, walkways, stairs, driveways, parking<br />
spaces and similar areas shall be kept in a proper state <strong>of</strong> repair,<br />
and maintained free from hazardous conditions.<br />
6 4 Rodent<br />
harborage<br />
IPMC302.5 All structures and exterior property shall be kept free<br />
from rodent harborage and infestation.<br />
7 2 Exhaust vents IPMC302.6 Pipes, ducts, conductors, fans or blowers shall not<br />
discharge gases, steam, vapor, hot air, grease, smoke, odors or<br />
other gaseous or particulate wastes directly upon abutting or<br />
adjacent public or private property or that <strong>of</strong> another tenant.<br />
8 2 Accessory<br />
structures<br />
IPMC302.7 All accessory structures, including detached garages,<br />
fences and walls, shall be maintained structurally sound and in<br />
good repair.<br />
EXTERIOR STRUCTURE<br />
9 6 General IPMC304.1. The exterior <strong>of</strong> a structure shall be maintained in<br />
good repair, structurally sound and sanitary so as not to pose a<br />
threat to the public health, safety or welfare.<br />
10 3 Protective<br />
treatment<br />
11 6 Structural<br />
members<br />
IPMC304.2 Exterior wood surfaces, siding and masonry joints,<br />
metal surfaces shall be protected from the elements and decay by<br />
painting or other protective covering or treatment.<br />
IPMC304.4 All structural members shall be maintained free from<br />
deterioration, and shall be capable <strong>of</strong> safely supporting the<br />
imposed dead and live loads.<br />
12 6 Foundation walls IPMC304.5 All foundation walls shall be maintained plumb and<br />
free from open cracks and breaks and shall be kept in such<br />
condition so as to prevent the entry <strong>of</strong> rodents and pests.<br />
13 6 Exterior walls IPMC304.6 All exterior walls shall be free from holes, breaks,<br />
loose or rotting materials and maintained weatherpro<strong>of</strong> and<br />
properly coated to prevent deterioration. The protective surface is<br />
out <strong>of</strong> repair if it is blistered or peeling to an extent <strong>of</strong> more than<br />
25 %.<br />
14 6 Ro<strong>of</strong>s and<br />
drainage<br />
IPMC304.7 The ro<strong>of</strong> and flashing shall be sound, tight and not<br />
have defects that admit rain.<br />
09-25-2012 1
15 2 Decorative<br />
features<br />
16 6 Overhang<br />
extensions<br />
17 6 Stairways, decks,<br />
porches and<br />
balconies<br />
18 4 Chimneys and<br />
towers<br />
19 4 Handrails and<br />
guards<br />
IPMC304.8 All cornices, belt courses, corbels, terra cotta trim,<br />
wall facings and similar decorative features shall be maintained in<br />
good repair with proper anchorage and in a safe condition.<br />
IPMC304.9. All overhang extensions including, but not limited to<br />
canopies, marquees, signs, metal awnings, fire escapes, standpipes<br />
and exhaust ducts shall be maintained in good repair and be<br />
properly anchored so as to be kept in a sound condition.<br />
IPMC304.10 Every exterior stairway, deck, porch and balcony,<br />
and all appurtenances attached thereto, shall be maintained<br />
structurally sound, in good repair, with proper anchorage and<br />
capable <strong>of</strong> supporting the imposed loads.<br />
IPMC304.11 All chimneys, cooling towers, smoke stacks, and<br />
similar appurtenances shall be maintained structurally safe and<br />
sound, and in good repair.<br />
IPMC304.12 Every handrail and guard shall be firmly fastened<br />
and capable <strong>of</strong> supporting normally imposed loads and shall be<br />
maintained in good condition.<br />
IPMC304.13 Every window, skylight, door and frame shall be<br />
kept in sound condition, good repair and weather tight.<br />
20 4 Window, skylight<br />
and door frames<br />
21 3 Glazing IPMC304.13.1 All glazing materials shall be maintained free from<br />
cracks and holes.<br />
22 3 Openable<br />
windows<br />
IPMC304.13.2 Every window, other than a fixed window, shall be<br />
easily openable and capable <strong>of</strong> being held in position by window<br />
hardware.<br />
23 1 Insect screens IPMC304.14 During the period from May 1 to October 1, every<br />
door, window and other outside opening shall be supplied with<br />
approved tightly fitting screens<br />
24 3 Doors IPMC304.15 All exterior doors, door assemblies and hardware<br />
shall be maintained in good condition. Locks at all entrances to<br />
dwelling units and sleeping units shall tightly secure the door.<br />
25 3 Basement<br />
hatchways<br />
26 1 Guards for<br />
basement<br />
windows<br />
IPMC304.16 Every basement hatchway shall be maintained to<br />
prevent the entrance <strong>of</strong> rodents, rain and surface drainage water.<br />
IPMC304.17 Every basement window that is able to open shall be<br />
supplied with rodent shields, storm windows or other approved<br />
protection against the entry <strong>of</strong> rodents.<br />
27 3 Building security IPMC304.18 Doors, windows or hatchways for dwelling units,<br />
room units or housekeeping units shall be provided with devices<br />
designed to provide security for the occupants and property within.<br />
INTERIOR STRUCTURE<br />
28 10 General IPMC305.1 The interior <strong>of</strong> a structure and equipment therein shall<br />
be maintained in good repair, structurally sound and in a sanitary<br />
condition.<br />
29 6 Structural<br />
members<br />
IPMC305.2 All structural members shall be maintained<br />
structurally sound, and be capable <strong>of</strong> supporting the imposed<br />
loads.<br />
30 4 Interior surfaces IPMC305.3 All interior surfaces, including windows and doors,<br />
shall be maintained in good, clean and sanitary condition; peeling<br />
paint repaired; cracked or loose plaster and other defective surface<br />
conditions corrected.<br />
31 6 Stairs and<br />
walking surfaces<br />
32 3 Handrails and<br />
guards<br />
IPMC305.4 Every stair, ramp, landing, balcony, porch, deck or<br />
other walking surface shall be maintained in sound condition and<br />
good repair.<br />
IPMC305.5 Every handrail and guard shall be firmly fastened and<br />
capable <strong>of</strong> supporting normally imposed loads and shall be<br />
maintained in good condition.<br />
09-25-2012 2
33 3 Interior doors IPMC305.6 Interior doors shall fit reasonably well within its frame<br />
and shall be capable <strong>of</strong> being opened, closed and latched.<br />
HANDRAILS AND GUARDS<br />
34 6 General IPMC306.1 Every exterior and interior flight <strong>of</strong> stairs having more<br />
than four risers shall have a handrail on one side <strong>of</strong> the stair and<br />
every open portion <strong>of</strong> a stair, landing, balcony, porch, deck ramp<br />
or other walking surface which is more than 30 inches above the<br />
floor or grade below shall have guards. Handrails and guards shall<br />
comply with specified requirements.<br />
EXTERMINATION<br />
35 6 Infestation IPMC308.1 All structures shall be kept free from insect and rodent<br />
infestation. All structures in which insects or rodents are found<br />
shall be promptly exterminated by approved processes that will<br />
not be injurious to human health.<br />
LIGHT, VENTILATION AND OCCUPANCY LIMITATIONS<br />
LIGHT<br />
36 4 Habitable spaces IPMC402.1 The minimum total glazed area for every habitable<br />
space shall be 8 percent <strong>of</strong> the floor area <strong>of</strong> such room.<br />
37 4 Common halls<br />
and stairways<br />
IPMC402.2 Every common hall and stairway in residential<br />
occupancies, other than in one- and two-family dwellings, shall be<br />
lighted at all times with at least a 60-watt standard incandescent<br />
light bulb for each 200 square feet(19 m2) <strong>of</strong> floor area.<br />
38 2 Other spaces IPMC402.3 All other spaces shall be provided with natural or<br />
artificial light sufficient to permit the maintenance <strong>of</strong> sanitary<br />
conditions.<br />
VENTILATION<br />
39 4 Habitable spaces IPMC403.1 The total openable area <strong>of</strong> the window in every room<br />
shall be equal to at least 45 percent <strong>of</strong> the minimum glazed area<br />
required in Section 402.1.<br />
40 3 Bathrooms and<br />
toilet rooms<br />
IPMC403.2 Every bathroom and toilet room shall comply with the<br />
ventilation requirements for habitable spaces as required by<br />
Section 403.1.<br />
41 2 Cooking facilities IPMC403.3 Cooking shall not be permitted in any rooming unit or<br />
42 4 Process<br />
ventilation<br />
43 4 Clothes dryer<br />
exhaust<br />
dormitory unit.<br />
IPMC403.4 A local exhaust ventilation system shall be provided<br />
to remove the contaminating agent at the source.<br />
IPMC403.5 Clothes dryer exhaust systems shall be independent <strong>of</strong><br />
all other systems and shall be exhausted outside the building.<br />
OCCUPANCY LIMITATIONS<br />
44 3 Privacy IPMC404.1 Dwelling units, hotel units, housekeeping units,<br />
rooming units and dormitory units shall be arranged to provide<br />
privacy and be separate from other adjoining spaces.<br />
45 3 Minimum room<br />
widths<br />
46 3 Minimum ceiling<br />
heights<br />
IPMC404.2 A habitable room, other than a kitchen, shall not be<br />
less than 7 feet (2134 mm) in any plan dimension.<br />
IPMC404.3 Habitable spaces, hallways, corridors, laundry areas,<br />
bathrooms, toilet rooms and habitable basement areas shall have a<br />
clear ceiling height <strong>of</strong> not less than 7 feet (2134 mm).<br />
47 6 Room Area IPMC404.4.1 Every living room shall contain at least 120 square<br />
feet (11.2m2) and every bedroom shall contain at least 70 square<br />
feet (6.5 m2).<br />
48 6 Access from<br />
bedrooms<br />
IPMC404.4.2 Bedrooms shall not constitute the only means <strong>of</strong><br />
access to other bedrooms or habitable spaces and shall not serve as<br />
the only means <strong>of</strong> egress from other habitable spaces.<br />
09-25-2012 3
49 6 Water closet<br />
accessibility<br />
50 6 Prohibited<br />
occupancy<br />
51 10 Other<br />
requirements<br />
IPMC404.4.3 Every bedroom shall have access to at least one<br />
water closet and one lavatory without passing through another<br />
bedroom.<br />
IPMC404.4.4 Kitchens and non-habitable spaces shall not be used<br />
for sleeping purposes.<br />
IPMC404.4.5 Bedrooms shall comply with the applicable<br />
provisions <strong>of</strong> this code including, but not limited to, the light,<br />
ventilation, room area, ceiling height and room width requirements<br />
<strong>of</strong> this chapter; the plumbing facilities and water-heating facilities<br />
requirements <strong>of</strong> Chapter 5; the heating facilities and electrical<br />
receptacle requirements <strong>of</strong> Chapter 6; and the smoke detector and<br />
emergency escape requirements <strong>of</strong> Chapter 7<br />
52 6 Overcrowding IPMC404.5 The number <strong>of</strong> persons occupying a dwelling unit<br />
shall not create conditions, which in the opinion <strong>of</strong> the building<br />
<strong>of</strong>ficial endanger the life, health, safety, or welfare <strong>of</strong> the<br />
occupants.<br />
53 6 Efficiency unit IPMC404.6 Efficiency units shall be at least 220 square feet for<br />
two occupants, 320 square feet for three occupants, be provided<br />
with a separate bathroom and have no more occupants than three.<br />
54 6 Food preparation IPMC404.7 All spaces to be occupied for food preparation<br />
purposes shall contain suitable space and equipment to store,<br />
prepare and serve foods in a sanitary manner. There shall be<br />
adequate facilities and services for the sanitary disposal <strong>of</strong> food<br />
wastes and refuse, including facilities for temporary storage.<br />
PLUMBING FACILITIES AND FIXTURE REQUIREMENTS<br />
55 6 General<br />
Responsibility<br />
IPMC501.2 The owner <strong>of</strong> the structure shall provide and maintain<br />
such plumbing facilities and plumbing fixtures in compliance with<br />
these requirements.<br />
REQUIRED FACILITIES<br />
56 6 Dwelling units IPMC502.1 Every dwelling unit shall contain its own bathtub or<br />
shower, lavatory, water closet and kitchen sink which shall be<br />
maintained in a sanitary, safe working condition.<br />
57 6 Rooming houses IPMC502.2 At least one water closet, lavatory and bathtub or<br />
shower shall be supplied for each four rooming units.<br />
58 6 Hotels IPMC502.3 Where private water closets, lavatories and baths are<br />
not provided, one water closet, one lavatory and one bathtub or<br />
shower having access from a public hallway shall be provided for<br />
each ten occupants.<br />
TOILET ROOMS<br />
59 4 Privacy IPMC503.1 Toilet rooms and bathrooms shall provide privacy and<br />
shall not constitute the only passageway to a hall or other space, or<br />
to the exterior. A door and interior locking device shall be<br />
provided for all common or shared bathrooms and toilet rooms in<br />
a multiple dwelling.<br />
60 4 Location IPMC503.2 Toilet rooms and bathrooms serving hotel units,<br />
rooming units or dormitory units or housekeeping units, shall have<br />
access by traversing not more than one flight <strong>of</strong> stairs and shall<br />
have access from a common hall or passageway.<br />
PLUMBING SYSTEMS AND FIXTURES<br />
61 5 General IPMC504.1All plumbing fixtures shall be properly installed and<br />
maintained in working order, and shall be kept free from<br />
obstructions, leaks and defects and be capable <strong>of</strong> performing the<br />
function for which such plumbing fixtures are designed.<br />
09-25-2012 4
62 5 Fixture<br />
clearances<br />
63 10 Plumbing system<br />
hazards<br />
IPMC504.2 Plumbing fixtures shall have adequate clearances for<br />
usage and cleaning.<br />
IPMC504.3 The code <strong>of</strong>ficial shall require the defects to be<br />
corrected to eliminate the hazard.<br />
WATER SYSTEM<br />
64 6 General IPMC505.1 Every sink, lavatory, bathtub or shower, drinking<br />
fountain, water closet or other plumbing fixture shall be properly<br />
connected to either a public water system or to an approved<br />
private water system and shall be supplied with the required hot or<br />
tempered and cold running water<br />
65 6 Contamination IPMC505.2 The water supply shall be maintained free from<br />
contamination and all water inlets for plumbing fixtures shall be<br />
located above the flood-level rim <strong>of</strong> the fixture.<br />
66 10 Supply IPMC505.3 The water supply system shall be installed and<br />
maintained to provide an adequate supply <strong>of</strong> water to plumbing<br />
fixtures and devices so as they function properly.<br />
67 6 Water heating<br />
facilities<br />
IPMC505.4 Water heating facilities shall be properly installed,<br />
maintained and capable <strong>of</strong> providing an adequate amount <strong>of</strong> water<br />
to be drawn at every required sink, lavatory, bathtub, shower and<br />
laundry facility at a temperature <strong>of</strong> not less than 120F<br />
SANITARY DRAINAGE SYSTEM<br />
68 6 General IPMC506.1 All plumbing fixtures shall be properly connected to<br />
either a public sewer system or to an approved private sewage<br />
disposal system.<br />
69 5 Maintenance. IPMC506.2 Every plumbing stack, vent, waste and sewer line<br />
shall function properly and be kept free from obstructions, leaks<br />
and defects.<br />
STORM DRAINAGE<br />
70 4 General IPMC507.1 Drainage <strong>of</strong> ro<strong>of</strong>s and paved areas, yards and courts,<br />
and other open areas on the premises shall not be discharged in a<br />
manner that creates a public nuisance.<br />
MECHANICAL AND ELECTRICAL REQUIREMENTS<br />
71 6 General<br />
Responsibility<br />
72 6 Facilities<br />
required<br />
73 6 Residential<br />
occupancies<br />
IPMC601.2 The owner <strong>of</strong> the structure shall provide and maintain<br />
mechanical and electrical facilities and equipment in compliance<br />
with these requirements.<br />
HEATING FACILITIES<br />
IPMC602.1 Every occupied building shall be provided with a<br />
heating system in compliance with the requirements <strong>of</strong> this<br />
section.<br />
IPMC602.2 Dwellings shall be provided with heating facilities<br />
capable <strong>of</strong> maintaining a room temperature <strong>of</strong> 68F three feet<br />
above the floor.<br />
74 6 Heat supply IPMC602.3 Every owner and operator <strong>of</strong> any building who rents,<br />
leases or lets one or more dwelling units or sleeping units on<br />
terms, either expressed or implied, to furnish heat to the occupants<br />
there<strong>of</strong> shall supply heat during the period from October 1 to May<br />
15 to maintain a temperature <strong>of</strong> not less than 68F (19C) in all<br />
habitable rooms, bathrooms, and toilet rooms.<br />
MECHANICAL EQUIPMENT<br />
75 6 Mechanical<br />
appliances<br />
IPMC603.1 All mechanical appliances shall be properly installed<br />
and maintained and shall be capable <strong>of</strong> performing the intended<br />
function.<br />
76 10 Removal <strong>of</strong> IPMC603.2 All fuel-burning equipment and appliances shall be<br />
combustion connected to an approved chimney or vent.<br />
products<br />
09-25-2012 5
77 6 Clearances IPMC603.3 All required clearances to combustible materials shall<br />
be maintained.<br />
78 10 Safety controls IPMC603.4 All safety controls for fuel-burning equipment shall be<br />
maintained in effective operation.<br />
79 10 Combustion air IPMC603.5 A supply <strong>of</strong> air for complete combustion and for<br />
ventilation <strong>of</strong> the space containing the fuel-burning equipment<br />
shall be provided.<br />
80 6 Energy<br />
conservation<br />
devices<br />
IPMC603.6 Devices intended to reduce fuel consumption shall not<br />
be installed unless labeled for such purpose and the installation is<br />
specifically approved.<br />
ELECTRICAL FACILITIES<br />
81 4 Facilities<br />
required<br />
IPMC604.1 Every occupied building shall be provided with an<br />
approved electrical system.<br />
82 10 Service IPMC604.2 Dwelling units shall be served by a three-wire,<br />
120/240 volt, single-phase electrical service having a rating <strong>of</strong> not<br />
less than 60 amperes.<br />
83 6 Electrical system<br />
hazards<br />
IPMC604.3 Where it is found that the electrical system in a<br />
structure constitutes a hazard, the defects shall be corrected to<br />
eliminate the hazard.<br />
ELECTRICAL EQUIPMENT<br />
84 4 Installation IPMC605.1 All electrical equipment, wiring and appliances shall<br />
be properly installed and maintained in a safe and approved<br />
manner.<br />
85 4 Receptacles IPMC605.2 Every habitable space in a dwelling shall contain<br />
adequate receptacle outlets.<br />
86 4 Lighting fixtures IPMC605.3 Every public hall, interior stairway, toilet room,<br />
kitchen, bathroom, laundry room, boiler room and furnace room<br />
shall contain at least one electric lighting fixture.<br />
ELEVATORS, ESCALATORS AND DUMBWAITERS<br />
87 6 General IPMC606.1 Elevators, dumbwaiters and escalators shall be<br />
maintained in compliance with Minnesota State Building Code ad<br />
defined in MN Rule 1300.0020.<br />
88 10 Elevators IPMC606.2 In buildings equipped with passenger elevators, at<br />
least one elevator shall be maintained in operation at all times<br />
when the building is occupied.<br />
DUCT SYSTEMS<br />
89 3 General IPMC607.1 Duct systems shall be maintained free <strong>of</strong> obstructions<br />
and shall be capable <strong>of</strong> performing the required function.<br />
FIRE SAFETY REQUIREMENTS<br />
90 6 Responsibility IPMC701.2 The owner <strong>of</strong> the premises shall provide and maintain<br />
such fire safety facilities and equipment in compliance with these<br />
requirements.<br />
MEANS OF EGRESS<br />
91 6 General IPMC702.1 A safe, continuous and unobstructed path <strong>of</strong> travel<br />
shall be provided from any point in a building or structure to the<br />
public way.<br />
92 4 Locked doors IPMC702.3 All means <strong>of</strong> egress doors shall be readily openable<br />
from the side from which egress is to be made without the need for<br />
keys or special knowledge.<br />
93 6 Emergency<br />
escape openings<br />
IPMC702.4 Required emergency escape openings shall be<br />
properly maintained.<br />
09-25-2012 6
FIRE RESISTANCE RATINGS<br />
94 3 Fire-resistance IPMC 703.1 The required fire-resistance rating <strong>of</strong> fire resistancerated<br />
rated assemblies<br />
walls, fire-stops, shafts, enclosures, partitions and floors<br />
shall be maintained.<br />
95 4 Opening<br />
protectives<br />
IPMC703.2 Required opening protectives shall be maintained in<br />
an operative condition.<br />
FIRE PROTECTION SYSTEMS<br />
96 10 General IPMC704.1 All systems, devices and equipment to detect a fire,<br />
actuate an alarm, or suppress or control a fire or any combination<br />
there<strong>of</strong> shall be maintained in an operable condition at all time in<br />
accordance with the MN State Fire Code as defined in MN Rules<br />
Chapter 1300.0020.<br />
97 10 Smoke alarms IPMC704.2 Single or multiple-station smoke alarms shall be<br />
installed and maintained.<br />
98 6 Power source IPMC704.3 Single station smoke alarms shall be battery operated<br />
or shall receive their primary power form the building wiring.<br />
99 5 Interconnection IPMC704.4 When more than one smoke alarm is required to be<br />
installed within an individual dwelling unit, the smoke alarms<br />
shall be interconnected in such a manner that the activation <strong>of</strong> one<br />
alarm will activate all <strong>of</strong> the alarms in the individual unit.<br />
100 8 Exit Signs IFC 1027.3 Exit signs shall be present and operating where<br />
required.<br />
101 6 Emergency Backup<br />
Lighting<br />
102 6 Fire<br />
Extinguishers<br />
103 6 Combustible<br />
Storage<br />
104 10 Carbon<br />
Monoxide<br />
Detectors<br />
105 25 Unsafe<br />
Equipment or<br />
Structure or Unfit<br />
for Human<br />
Habitation<br />
106 6 Garbage &<br />
Recycling<br />
Facilities<br />
IFC 1027.5.3. The power supply for means <strong>of</strong> egress illumination<br />
shall normally be provided by the premise’s electrical supply.<br />
IFC 906 Portable fire extinguishers shall be installed where<br />
required per this code section.<br />
IFC 315 General. Storage, use and handling <strong>of</strong> miscellaneous<br />
combustible materials shall be in accordance with this section &<br />
IFC Chapter 23.<br />
OTHER<br />
Minnesota State Statue 299F.50 Requires carbon monoxide<br />
detectors in all single family homes and multi-family apartment<br />
units.<br />
IPMC108.1 General. When a structure or equipment is found by<br />
the code <strong>of</strong>ficial to be unsafe, or when a structure is found unfit for<br />
human occupancy, or is found unlawful, such structure shall be<br />
condemned pursuant to the provisions <strong>of</strong> this code.<br />
<strong>City</strong> ordinance Section 605.02 requires recycling and garbage<br />
services provided at all residential and commercial properties.<br />
107 6 Miscellaneous Code <strong>of</strong>ficial may cite other sections <strong>of</strong> IFC / IRC / IBC / IEC/<br />
MN Plumbing, Mechanical, Fuel Gas Code as seen fit.<br />
108 2 House Numbers IFC 505.1 Install house numbers on the house & garage, facing the<br />
street or alley as applicable. Numbers shall contrast with their<br />
background. Address numbers shall be Arabic numerals or<br />
alphabet letters and a minimum <strong>of</strong> 4in high and a minimum stroke<br />
width <strong>of</strong> ½ in.<br />
09-25-2012 7


