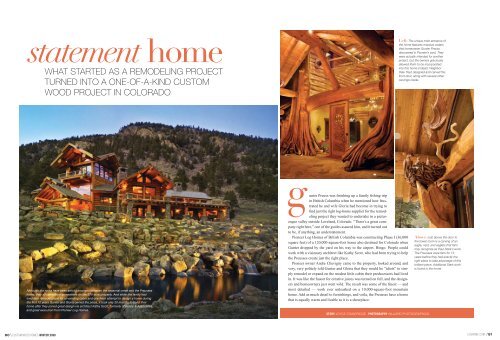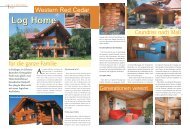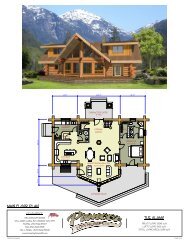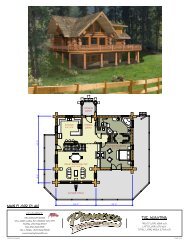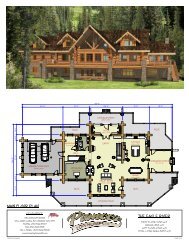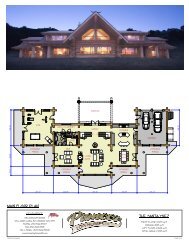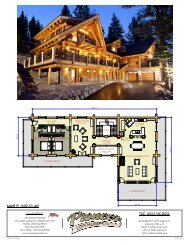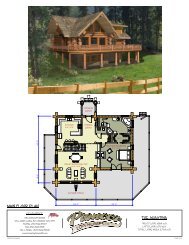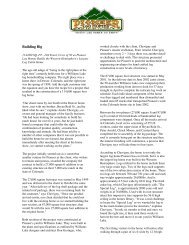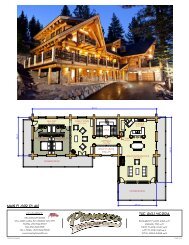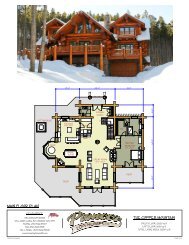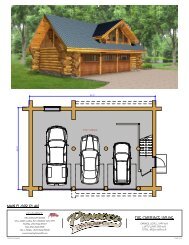what started as a remodeling project turned into a one-of-a-kind
what started as a remodeling project turned into a one-of-a-kind
what started as a remodeling project turned into a one-of-a-kind
You also want an ePaper? Increase the reach of your titles
YUMPU automatically turns print PDFs into web optimized ePapers that Google loves.
statement home<br />
WHAT STARTED AS A REMODELING PROJECT<br />
TURNED INTO A ONE-OF-A-KIND CUSTOM<br />
WOOD PROJECT IN COLORADO<br />
Left: The unique main entrance <strong>of</strong><br />
the home features m<strong>as</strong>sive cedars<br />
that homeowner Gunter Preuss<br />
discovered in Pi<strong>one</strong>er’s yard. They<br />
were actually intended for another<br />
<strong>project</strong>, but the owners graciously<br />
allowed them to be incorporated<br />
<strong>into</strong> this home instead. Neighbor<br />
Dale Traut designed and carved the<br />
front door, along with several other<br />
carvings inside.<br />
Although the rocks have been artfully arranged between the se<strong>as</strong>onal creek and the Preusses<br />
home, they all came from somewhere on the 370-acre property. And while the family had<br />
tried four remodel plans for an existing cabin and <strong>one</strong> fresh attempt to design a home during<br />
the first 12 years Gunter and Gloria owned the place, it took only 20 months to build their<br />
home after they joined great design via architect Kathy Scott, formerly <strong>of</strong> Kenny & Associates,<br />
and great execution from Pi<strong>one</strong>er Log Homes.<br />
gunter Preuss w<strong>as</strong> finishing up a family fishing trip<br />
in British Columbia when he menti<strong>one</strong>d how frustrated<br />
he and wife Gloria had become in trying to<br />
find just the right log-home supplier for the <strong>remodeling</strong><br />
<strong>project</strong> they wanted to undertake in a picturesque<br />
valley outside Loveland, Colorado. “There’s a great company<br />
right here,” <strong>one</strong> <strong>of</strong> the guides <strong>as</strong>sured him, and it <strong>turned</strong> out<br />
to be, if anything, an understatement.<br />
Pi<strong>one</strong>er Log Homes <strong>of</strong> British Columbia w<strong>as</strong> constructing Ph<strong>as</strong>e I (36,000<br />
square feet) <strong>of</strong> a 120,000-square-foot home also destined for Colorado when<br />
Gunter dropped by the yard on his way to the airport. Bingo. People could<br />
work with a visionary architect like Kathy Scott, who had been trying to help<br />
the Preusses create just the right place.<br />
Pi<strong>one</strong>er owner Andre Chevigny came to the property, looked around, and<br />
very, very politely told Gunter and Gloria that they would be “idiots” to simply<br />
remodel or expand on the modest little cabin their predecessors had lived<br />
in. It w<strong>as</strong> like the faucet for creative juices w<strong>as</strong> <strong>turned</strong> on full, and the designers<br />
and homeowners just went wild. The result w<strong>as</strong> some <strong>of</strong> the finest — and<br />
most detailed — work ever unle<strong>as</strong>hed on a 10,000-square-foot mountain<br />
home. Add <strong>as</strong> much detail to furnishings, and voila, the Preusses have a home<br />
that is equally warm and livable <strong>as</strong> it is a showplace.<br />
STORY JOYCE STANDRIDGE PHOTOGRAPHY HILLIARD PHOTOGRAPHICS<br />
Above: Just above the door to<br />
the tower room is a carving <strong>of</strong> an<br />
eagle, nest, and eaglets that fans<br />
may recognize <strong>as</strong> Paul Stark’s work.<br />
The Preusses were fans for 15<br />
years before they had exactly the<br />
right place to take advantage <strong>of</strong> this<br />
brilliant piece. Additional Stark work<br />
is found in the home.<br />
80\CUSTOM WOOD HOMES WINTER 2008<br />
LOGHOME.COM ∕ 81
statement home<br />
Right: After the family moved <strong>into</strong> the home, Gunter began<br />
building this m<strong>as</strong>sive 12-foot-long table, fi nishing it up at 11<br />
a.m. on Christm<strong>as</strong> morning. More than two dozen guests for<br />
sit-down dinner arrived at 1 p.m. And Gloria never doubted he<br />
would have a place for her dinnerware to sit!<br />
Below: The love <strong>of</strong> wood not only drives the Preuss family<br />
business, but is obvious throughout their home. In addition<br />
to reclaimed oak such <strong>as</strong> this distressed beam, the fl oors<br />
throughout the home are recycled hickory. The patina <strong>of</strong> age<br />
adds an incalculable overall appeal.<br />
Right: Gloria designed her<br />
kitchen with the <strong>as</strong>sistance <strong>of</strong><br />
Michael Forester, who is also<br />
a member <strong>of</strong> the family’s fi rm.<br />
Because this <strong>kind</strong> <strong>of</strong> custom<br />
cabinetry is the foundation<br />
for business, it w<strong>as</strong> both the<br />
most diffi cult area (after all,<br />
they would be expected to<br />
produce something special)<br />
and the e<strong>as</strong>iest (because they<br />
do it all the time and make it<br />
look e<strong>as</strong>y). The objective w<strong>as</strong><br />
to make it look like a room<br />
fi lled with furniture, and they<br />
succeeded so well that it’s<br />
become a natural gathering<br />
place for guests.<br />
Above: In the great room, the conversational grouping focuses on a fi replace surrounded by indigenous st<strong>one</strong>. But more<br />
than <strong>one</strong> conversation h<strong>as</strong> been stopped by the titanic 24-inch-diameter handcrafted cedar logs. And the hand-planed<br />
hickory fl oors. And the fabulous twig-backed chairs designed by Lester Santos <strong>of</strong> Cody, Wyoming. And the custom light<br />
fi xture by artist Peter Fillerup. And…well, just about everything in the room!<br />
82\CUSTOM WOOD HOMES WINTER 2008<br />
LOGHOME.COM ∕ 83
statement home<br />
Left and Below: Along with the cedar logs,<br />
Pi<strong>one</strong>er sent Dougl<strong>as</strong> fi r timbers and Gunter, using<br />
a CNC machine, crafted the planks for a circular<br />
stairc<strong>as</strong>e to the tower room, which serves <strong>as</strong> the<br />
home <strong>of</strong>fi ce. In addition, there is a suspended<br />
bridge above the main foyer that adds even more<br />
character to the area.<br />
Left: Extensive exterior<br />
lighting not only shows<br />
<strong>of</strong>f the home at any time<br />
<strong>of</strong> the day or night, but<br />
allows the Preuss family<br />
and guests to enjoy the<br />
play <strong>of</strong> shadows among<br />
the many angles, gables<br />
and corners <strong>of</strong> the<br />
home.<br />
Above: Attention to detail w<strong>as</strong> exceptional throughout<br />
the house. The mantel above the fi replace in the m<strong>as</strong>ter<br />
bedroom, for example, came from the cedar rootballs, while<br />
another handcrafted chandelier (such <strong>as</strong> might be found in<br />
many great rooms or dining rooms) hangs overhead.<br />
84\CUSTOM WOOD HOMES WINTER 2008<br />
LOGHOME.COM ∕ 85
statement home<br />
Left: Pi<strong>one</strong>er had<br />
to talk Gunter <strong>into</strong> the<br />
hourgl<strong>as</strong>s-shaped<br />
doorway to the m<strong>as</strong>ter<br />
bathroom, but visitors<br />
have been uniformly<br />
impressed. And<br />
Gunter says that it’s<br />
grown on him to a very<br />
comfortable degree.<br />
Above: As part <strong>of</strong> the recreational area on the lower level, this comfortable seating area h<strong>as</strong><br />
been the site for many great conversations and lots <strong>of</strong> laughter.<br />
Opposite Right: In the corner <strong>of</strong> the powder room is a m<strong>as</strong>sive cedar log that is structurally<br />
functional for the home. Its beauty belies its job. The pedestal for the sink, made from <strong>one</strong> <strong>of</strong><br />
the rootballs, is another dynamic idea that makes the home unique.<br />
86\CUSTOM WOOD HOMES WINTER 2008<br />
LOGHOME.COM ∕ 87
statement home<br />
Because Gunter and Gloria have collected wine for<br />
more than 20 years, having their own wine cellar<br />
w<strong>as</strong> a must. Along with indigenous st<strong>one</strong>, the<br />
space features an Andre Martinez mural that pays<br />
homage to Tuscany. Martinez, whose company<br />
is The Faux Design Center in Denver, did several<br />
murals for the family in other parts <strong>of</strong> the home.<br />
88\CUSTOM WOOD HOMES WINTER 2008<br />
LOGHOME.COM ∕ 89
statement home<br />
Left: Another appealing <strong>as</strong>pect <strong>of</strong> the lower level’s recreational area is the<br />
indoor mutli-media room that features all the latest gadgetry.<br />
Left: One <strong>of</strong> the re<strong>as</strong>ons<br />
the Preusses loved working<br />
with Pi<strong>one</strong>er is because <strong>of</strong><br />
their custom scribing that<br />
retains the irregular shape<br />
<strong>of</strong> the cedar logs. “Some<br />
people might refer these<br />
<strong>as</strong> natural defects,” notes<br />
Gunter, “but we loved the<br />
character it brought to our<br />
home.”<br />
Below: The bar area features<br />
considerable amounts<br />
<strong>of</strong> reclaimed wood, some<br />
from <strong>as</strong> far <strong>as</strong> Pennsylvania<br />
and Ohio. The far wall features<br />
a Lori Salisbury-painted<br />
mural <strong>of</strong> the Preuss’s<br />
upper meadow. CWH<br />
LOWER LEVEL<br />
CRAWL SPACE<br />
GARAGE<br />
MECH<br />
THEATER<br />
STORAGE<br />
WINE CELLAR<br />
ENTRY<br />
BATH<br />
BAR<br />
BATH<br />
BEDROOM<br />
MAIN LEVEL<br />
BATH<br />
DECK<br />
BATH<br />
FAMILY ROOM<br />
BEDROOM<br />
GARAGE<br />
BEDROOM<br />
UTILITY<br />
CLOSET<br />
MASTER<br />
BEDROOM<br />
EXERCISE<br />
OFFICE<br />
BATH<br />
TOWER<br />
DINING ROOM<br />
DECK<br />
OPEN TO BELOW<br />
KITCHEN<br />
GREAT ROOM<br />
DECK<br />
Reprinted with permission from Custom Wood Homes Winter 2008. ©2008 Home Buyer Publications, Chantilly, Virginia, 800-826-3893.<br />
90\CUSTOM WOOD HOMES WINTER 2008<br />
LOGHOME.COM ∕ 91


