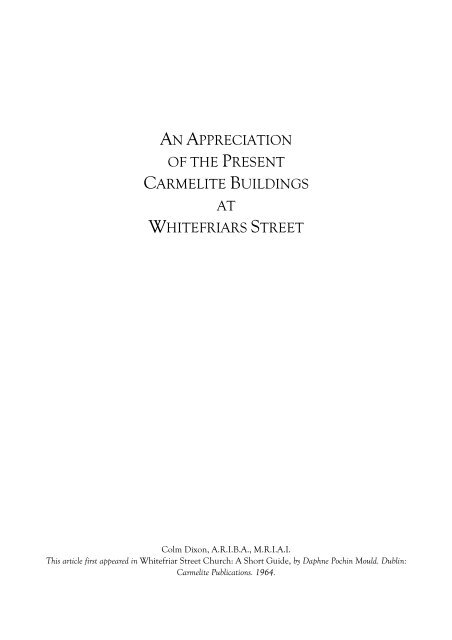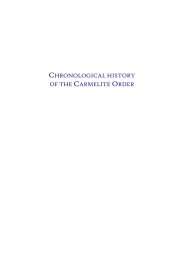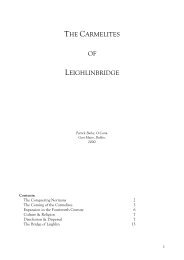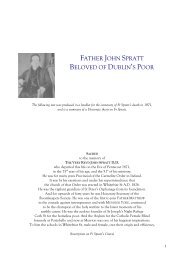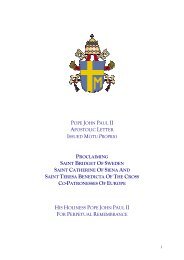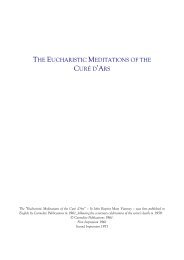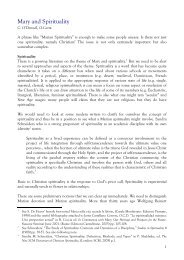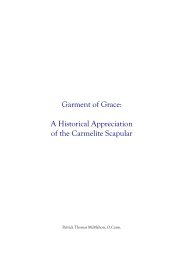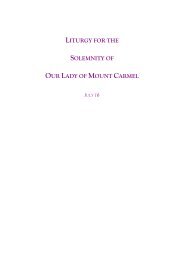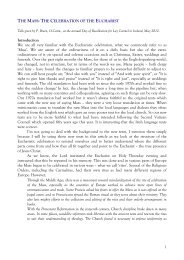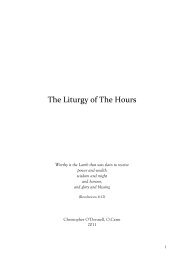an appreciation of the present carmelite buildings at whitefriars street
an appreciation of the present carmelite buildings at whitefriars street
an appreciation of the present carmelite buildings at whitefriars street
You also want an ePaper? Increase the reach of your titles
YUMPU automatically turns print PDFs into web optimized ePapers that Google loves.
AN APPRECIATION<br />
OF THE PRESENT<br />
CARMELITE BUILDINGS<br />
AT<br />
WHITEFRIARS STREET<br />
Colm Dixon, A.R.I.B.A., M.R.I.A.I.<br />
This article first appeared in Whitefriar Street Church: A Short Guide, by Daphne Pochin Mould. Dublin:<br />
Carmelite Public<strong>at</strong>ions. 1964.
The group <strong>of</strong> <strong>buildings</strong> in <strong>the</strong> care <strong>of</strong> <strong>the</strong> Carmelite friars consists <strong>of</strong> a large church<br />
capable <strong>of</strong> se<strong>at</strong>ing 2,000 persons, a priory, a school which has c<strong>at</strong>ered for 2,000 pupils,<br />
<strong>an</strong>d a food centre. The <strong>buildings</strong> occupy two-thirds <strong>of</strong> a rect<strong>an</strong>gular block bounded on<br />
its eastern side by Aungier Street <strong>an</strong>d on <strong>the</strong> o<strong>the</strong>r sides by Whitefriars Place,<br />
Whitefriars Street <strong>an</strong>d Gre<strong>at</strong> Longford Street <strong>an</strong>d penetr<strong>at</strong>ed from <strong>the</strong> nor<strong>the</strong>rn side<br />
by Longford L<strong>an</strong>e. The total area <strong>of</strong> <strong>the</strong> Carmelite holding is 75,000 sq. ft., ‘<strong>of</strong> which<br />
approxim<strong>at</strong>ely half is covered by <strong>the</strong> <strong>buildings</strong>.’ The earliest <strong>of</strong> <strong>the</strong>se d<strong>at</strong>es back to 1825<br />
with extensions or improvements occurring <strong>at</strong> intervals down to <strong>the</strong> <strong>present</strong> day.<br />
Fa<strong>the</strong>r John Spr<strong>at</strong>t engaged <strong>the</strong> services <strong>of</strong> George Papworth to design <strong>an</strong>d construct a<br />
church on <strong>the</strong> site originally occupied by <strong>the</strong> Carmelites. The site was restricted, no<br />
more th<strong>an</strong> 40 ft. wide <strong>an</strong>d although <strong>the</strong> proportions <strong>of</strong> <strong>the</strong> church were very difficult<br />
to h<strong>an</strong>dle <strong>the</strong> descriptions written <strong>at</strong> <strong>the</strong> time were full <strong>of</strong> praise. Such proportions<br />
(200 ft. long x 34 ft wide), must have cre<strong>at</strong>ed serious problems for <strong>the</strong> priests <strong>an</strong>d <strong>the</strong><br />
congreg<strong>at</strong>ion. The need for a church may have been paramount but this building must<br />
have proved indeed <strong>an</strong> embarrassment <strong>an</strong>d was not allowed to remain unch<strong>an</strong>ged for<br />
very long. Adjoining property was secured <strong>an</strong>d pl<strong>an</strong>s drawn up for <strong>an</strong> extension which<br />
would treble <strong>the</strong> width <strong>of</strong> <strong>the</strong> church.<br />
The second stage <strong>of</strong> <strong>the</strong> development <strong>of</strong> this site took place in 1842 <strong>an</strong>d mainly<br />
consisted <strong>of</strong> using <strong>the</strong> existing church as <strong>the</strong> south aisle <strong>of</strong> <strong>the</strong> new church, adding a<br />
new nave <strong>an</strong>d north aisle. This was cleverly contrived <strong>an</strong>d <strong>the</strong> style <strong>of</strong> <strong>the</strong> original<br />
faithfully copied. The s<strong>an</strong>ctuary <strong>an</strong>d high altar remained <strong>at</strong> <strong>the</strong> Aungier Street end<br />
indic<strong>at</strong>ing <strong>the</strong> continuing import<strong>an</strong>ce <strong>of</strong> Whitefriars Street, <strong>an</strong>d it is to be assumed<br />
th<strong>at</strong> when <strong>the</strong> Aungier Street frontage became available, it was thought best to develop<br />
it as a priory. Records time this a few years before <strong>the</strong> main addition to <strong>the</strong> church<br />
(1840) <strong>an</strong>d show th<strong>at</strong> <strong>the</strong>re was little to distinguish <strong>the</strong> building from o<strong>the</strong>r Georgi<strong>an</strong><br />
terrace housing in <strong>the</strong> area.<br />
This extension to <strong>the</strong> church was <strong>the</strong> most import<strong>an</strong>t undertaking on this site up to<br />
<strong>the</strong> <strong>present</strong> day. It firmly established one <strong>of</strong> <strong>the</strong> largest churches in <strong>the</strong> city on a very<br />
limited site with <strong>the</strong> main approach from a narrow <strong>street</strong> th<strong>at</strong> was rapidly dwindling in<br />
import<strong>an</strong>ce. The priory was also firmly established <strong>at</strong> <strong>the</strong> s<strong>an</strong>ctuary end <strong>an</strong>d no doubt<br />
worked very well in such proximity but we know th<strong>at</strong> <strong>the</strong> perversity <strong>of</strong> <strong>the</strong> city’s growth<br />
was to upset <strong>the</strong> pl<strong>an</strong>ning arr<strong>an</strong>gements, making it necessary to provide a main<br />
entr<strong>an</strong>ce from Aungier Street through <strong>the</strong> priory.<br />
The church as it is <strong>at</strong> <strong>present</strong> is virtually <strong>the</strong> same as it was in 1844 if we omit St.<br />
Teresa’s chapel, <strong>an</strong>d place <strong>the</strong> high altar <strong>at</strong> <strong>the</strong> east end. Unique in th<strong>at</strong> it grew as <strong>an</strong><br />
extension <strong>of</strong> <strong>the</strong> original, it may be described as Rom<strong>an</strong>esque although <strong>the</strong> proportions<br />
are out <strong>of</strong> character <strong>an</strong>d <strong>the</strong> columns <strong>an</strong>d capitals show a distinct baroque influence.<br />
The aisles are ro<strong>of</strong>ed with shallow p<strong>an</strong>elled vaults <strong>an</strong>d <strong>the</strong> ceiling <strong>of</strong> <strong>the</strong> nave in<br />
quadripartite vaulting, both in plaster on timber framing. The following description
appeared in <strong>the</strong> Irish C<strong>at</strong>holic Directory <strong>of</strong> 1844: “We are delighted to see th<strong>at</strong> <strong>the</strong><br />
eleg<strong>an</strong>t church <strong>of</strong> <strong>the</strong> <strong>an</strong>cient <strong>an</strong>d venerable order <strong>of</strong> Our Lady <strong>of</strong> Mount Carmel,<br />
Whitefriars Street is <strong>at</strong> length finished, as to its interior, in a style <strong>of</strong> exquisite beauty,<br />
far surpassing <strong>an</strong>ything <strong>of</strong> <strong>the</strong> kind seen, except <strong>the</strong> gorgeously ornamented churches<br />
<strong>at</strong> Munich <strong>an</strong>d <strong>the</strong> Madelaine <strong>at</strong> Paris. Too much praise c<strong>an</strong>not be bestowed on Mr.<br />
Boyl<strong>an</strong> <strong>of</strong> Grafton Street, Dublin to whose exquisite taste <strong>an</strong>d judgment, we are<br />
informed, <strong>the</strong> metropolis is indebted for <strong>the</strong> introduction <strong>an</strong>d execution <strong>of</strong> this<br />
bewitchingly beautiful mode <strong>of</strong> adorning churches. Mr. Boyl<strong>an</strong>’s artists have so closely<br />
imit<strong>at</strong>ed <strong>the</strong> various rich <strong>an</strong>d costly marbles, <strong>of</strong> which <strong>the</strong> altar, columns, pilasters <strong>an</strong>d<br />
entabl<strong>at</strong>ure appear formed, th<strong>at</strong> <strong>the</strong> eye <strong>of</strong> <strong>the</strong> connoisseur could, with difficulty,<br />
distinguish <strong>the</strong>m from <strong>the</strong> most select works <strong>of</strong> n<strong>at</strong>ure. The variety <strong>an</strong>d harmony <strong>of</strong> <strong>the</strong><br />
different colours <strong>of</strong> <strong>the</strong> walls <strong>an</strong>d ceiling, <strong>the</strong> splendid dazzling effect <strong>of</strong> <strong>the</strong> crimson,<br />
white, <strong>an</strong>d gold, in <strong>the</strong> ornaments <strong>of</strong> <strong>the</strong> capitals, scrolls in <strong>the</strong> ceiling p<strong>an</strong>els, etc.,<br />
renders this <strong>the</strong> most chaste <strong>an</strong>d magnificent temple in <strong>the</strong>se kingdoms. We<br />
underst<strong>an</strong>d th<strong>at</strong> as usual in Irel<strong>an</strong>d, <strong>the</strong> principle portion <strong>of</strong> <strong>the</strong> funds collected for<br />
this gr<strong>an</strong>d undertaking has been freely given by <strong>the</strong> poorer <strong>an</strong>d middle-classes <strong>of</strong> <strong>the</strong><br />
inhabit<strong>an</strong>ts <strong>of</strong> Dublin in pence <strong>an</strong>d sixpence.”<br />
It is interesting to consider how strong has been <strong>the</strong> influence <strong>of</strong> <strong>the</strong> first building.<br />
With <strong>the</strong> very rapid growth <strong>of</strong> <strong>the</strong> city towards R<strong>at</strong>hgar <strong>an</strong>d <strong>the</strong> South Circular Road,<br />
Aungier Street developed in import<strong>an</strong>ce <strong>an</strong>d was established as a main artery to <strong>the</strong><br />
city, whereas Whitefriars Street was built up on both sides <strong>an</strong>d restricted severely in<br />
width. This partly resulted from <strong>the</strong> influence <strong>of</strong> Carlisle bridge, Richmond bridge <strong>an</strong>d<br />
<strong>the</strong> advent <strong>of</strong> <strong>the</strong> tram in Aungier Street. The result <strong>of</strong> this ch<strong>an</strong>ge <strong>of</strong> emphasis was a<br />
church with its altar <strong>at</strong> <strong>the</strong> wrong end.<br />
George Papworth was a bro<strong>the</strong>r <strong>of</strong> John Buonarotti <strong>an</strong>d studied under him. The elder<br />
bro<strong>the</strong>r was widely known as a classical stuccoist <strong>an</strong>d practised extensively in Engl<strong>an</strong>d,<br />
helping to develop structural steel in warehouse construction. He was one <strong>of</strong> twelve<br />
architects responsible for <strong>the</strong> form<strong>at</strong>ion <strong>of</strong> <strong>the</strong> British Institute (1834). George<br />
followed <strong>the</strong> tradition but developed his practice in Dublin. He is reputed to have had<br />
a strong influence in <strong>the</strong> design <strong>of</strong> Sir P<strong>at</strong>rick Dunn’s hospital <strong>an</strong>d to have designed<br />
Kingsbridge <strong>an</strong>d Gr<strong>at</strong>t<strong>an</strong> Bridge.<br />
There was little fur<strong>the</strong>r development until <strong>the</strong> end <strong>of</strong> <strong>the</strong> century, although <strong>the</strong> Irish<br />
Builder noted <strong>the</strong> install<strong>at</strong>ion <strong>of</strong> <strong>an</strong> org<strong>an</strong> in 1865 by Messrs. White <strong>an</strong>d Sons. In 1894<br />
<strong>an</strong>d with <strong>the</strong> services <strong>of</strong> Mr. J. L. Robinson, R.H.A., a new school was erected <strong>at</strong> a cost<br />
<strong>of</strong> £6,497. This building, three storeys high <strong>an</strong>d with a total floor area <strong>of</strong> 16,000 sq. ft.<br />
was positioned beside <strong>the</strong> church <strong>an</strong>d close to it. It replaced three houses which had<br />
been recently acquired by <strong>the</strong> friars <strong>an</strong>d demolished to make room for <strong>the</strong> new<br />
building. This now forms part <strong>of</strong> <strong>the</strong> <strong>present</strong> school <strong>an</strong>d although beginning to show<br />
its age has filled a gre<strong>at</strong> need for m<strong>an</strong>y years.
M<strong>an</strong>y would condemn <strong>the</strong> siting <strong>of</strong> a school block so close to <strong>the</strong> church, but it must<br />
be remembered th<strong>at</strong> <strong>the</strong> community were striving to meet <strong>the</strong> needs <strong>of</strong> <strong>the</strong> Dublin<br />
people <strong>an</strong>d with very little me<strong>an</strong>s <strong>of</strong> raising large sums <strong>of</strong> money for building projects.<br />
Exp<strong>an</strong>sion has been restricted to acquiring <strong>the</strong> minimum space to meet urgent<br />
necessities, <strong>an</strong>d immedi<strong>at</strong>e pressing requirements have been solved in <strong>the</strong> best possible<br />
way <strong>at</strong> <strong>the</strong> time. But expediency, while solving problems <strong>of</strong> <strong>the</strong> moment, <strong>of</strong>ten may<br />
preclude vision <strong>an</strong>d here we find <strong>the</strong> first condition <strong>of</strong> a restricted site eased only for<br />
short periods with a very high density <strong>of</strong> building bounded on three sides by public<br />
roads <strong>an</strong>d only very recently on <strong>the</strong> fourth by <strong>the</strong> yards serving new corpor<strong>at</strong>ion fl<strong>at</strong>s. A<br />
few business houses make up <strong>the</strong> remainder <strong>of</strong> <strong>the</strong> square.<br />
1914 was <strong>the</strong> next signific<strong>an</strong>t d<strong>at</strong>e in <strong>the</strong> <strong>an</strong>nals <strong>of</strong> building on this site when <strong>the</strong><br />
priory <strong>buildings</strong> <strong>an</strong>d hall fronting on Aungier Street were built under <strong>the</strong> priorship <strong>of</strong><br />
<strong>the</strong> Rev. J.L. McCabe. The appointed architect, C.B. Powell <strong>of</strong> R<strong>at</strong>hmines, extended<br />
<strong>the</strong> priory accommod<strong>at</strong>ion <strong>at</strong> this time to include a library, refectory, new or<strong>at</strong>ory <strong>an</strong>d<br />
cells. The original contract drawings show th<strong>at</strong> concrete suspended floors were used,<br />
reinforced with “exp<strong>an</strong>ded metal” [sic]. This was a progressive step, <strong>an</strong>d signific<strong>an</strong>t,<br />
stressing <strong>the</strong> perm<strong>an</strong>ency <strong>of</strong> <strong>the</strong> structure <strong>an</strong>d firmly establishing <strong>the</strong> priory beside <strong>the</strong><br />
s<strong>an</strong>ctuary <strong>at</strong> <strong>the</strong> eastern end.<br />
A domin<strong>an</strong>t note was struck by Papworth originally. The gre<strong>at</strong>er proportion <strong>of</strong> his<br />
designs were finished both inside <strong>an</strong>d out with plaster gaining for him contemporary<br />
recognition as a “gre<strong>at</strong> Stuccoist.” Although <strong>the</strong> school was built completely in<br />
brickwork without external plaster, Powell followed Papworth. He designed a<br />
monumental façade for Aungier Street completely faced <strong>an</strong>d decor<strong>at</strong>ed in plaster in<br />
<strong>the</strong> style <strong>of</strong> <strong>the</strong> Rennais<strong>an</strong>ce with again one curious overtone, <strong>the</strong> entr<strong>an</strong>ce c<strong>an</strong>opy<br />
whose curves suggested art nouveau influence. But <strong>the</strong> use <strong>of</strong> plaster <strong>an</strong>d <strong>the</strong> style did<br />
<strong>an</strong>d still does harmonise with <strong>the</strong> south wing <strong>an</strong>d uniformity <strong>of</strong> detail <strong>an</strong>d finish has<br />
obtained <strong>an</strong> effect <strong>of</strong> strength <strong>an</strong>d dignity.<br />
It is difficult nowadays to obtain <strong>the</strong> same very high st<strong>an</strong>dard <strong>of</strong> plasterwork. The light<br />
nap is uniform in texture with <strong>an</strong> incredible precision <strong>of</strong> line <strong>an</strong>d surface. For a<br />
considerable time it must have been impressive but such a finish does not wea<strong>the</strong>r<br />
pleas<strong>an</strong>tly in city areas <strong>an</strong>d gradually <strong>the</strong> surfaces have been darkened by smoke <strong>an</strong>d<br />
dust, giving a sombre character to <strong>the</strong> elev<strong>at</strong>ions. Gre<strong>at</strong> care <strong>an</strong>d <strong>at</strong>tention to detail is<br />
to be seen here <strong>an</strong>d <strong>the</strong> stonemason’s art is reproduced faithfully in plaster with<br />
towering pilasters on a monumental plinth capped by a classical entabliture. Quite<br />
recently, this became unstable <strong>an</strong>d <strong>the</strong> gre<strong>at</strong>er portion had to be removed in <strong>the</strong><br />
interests <strong>of</strong> safety. The apex was 70 feet above pavement level <strong>an</strong>d <strong>the</strong> <strong>street</strong> width less<br />
th<strong>an</strong> 50 feet.<br />
No new building or alter<strong>at</strong>ions were carried out in <strong>the</strong> following thirty-five years. It<br />
should be noted th<strong>at</strong> <strong>the</strong> school was extended in 1928 <strong>of</strong> course, but this was far
emoved from <strong>the</strong> church proper, a functional job, signific<strong>an</strong>t in th<strong>at</strong> it emphasised<br />
<strong>the</strong> considerable increase in children <strong>at</strong>tending <strong>the</strong> school <strong>at</strong> <strong>the</strong> time. The next major<br />
work, <strong>the</strong> most recent, was undertaken by Rev. C. Haughey in 1951, who engaged a<br />
son <strong>of</strong> <strong>the</strong> above named school-architect, John J. Robinson, to solve <strong>the</strong> m<strong>an</strong>y pl<strong>an</strong>ning<br />
problems resulting from <strong>an</strong> ever increasing congreg<strong>at</strong>ion, particularly ch<strong>an</strong>ges between<br />
Masses on Sundays. The entr<strong>an</strong>ces were inadequ<strong>at</strong>e <strong>an</strong>d indirect being concentr<strong>at</strong>ed in<br />
Whitefriars Street while <strong>the</strong> gre<strong>at</strong> majority <strong>of</strong> traffic was coming from <strong>the</strong> opposite end<br />
behind <strong>the</strong> high altar. This was fur<strong>the</strong>r complic<strong>at</strong>ed by <strong>the</strong> presence <strong>of</strong> a second<br />
Communion rail right across <strong>the</strong> church, dividing <strong>the</strong> nave into two parts.<br />
Mr. Robinson’s solution was simple <strong>an</strong>d direct, involving minor structural alter<strong>at</strong>ions<br />
only. His scheme reversed <strong>the</strong> church completely, placing <strong>the</strong> high altar <strong>at</strong> <strong>the</strong> west end<br />
<strong>an</strong>d building on a sacristy. Now direct access from Aungier Street on <strong>the</strong> central axis<br />
was available. A slight adjustment in floor levels, giving a slope towards <strong>the</strong> high Altar<br />
improved general visibility <strong>an</strong>d corresponded nicely with outside pavement levels. The<br />
new s<strong>an</strong>ctuary is spacious <strong>an</strong>d ample for all <strong>an</strong>d <strong>the</strong> graceful civory comm<strong>an</strong>ds <strong>the</strong><br />
<strong>at</strong>tention <strong>of</strong> all on <strong>the</strong> high altar, <strong>the</strong> most signific<strong>an</strong>t instrument in <strong>the</strong> liturgy. The<br />
gallery was also reversed <strong>an</strong>d <strong>the</strong> original carved woodwork front remounted in <strong>the</strong><br />
new position.<br />
During <strong>the</strong> progress <strong>of</strong> this work it was decided to form a new chapel <strong>of</strong>f <strong>the</strong> north<br />
aisle similar to <strong>the</strong> shrine <strong>of</strong> St. Teresa <strong>of</strong> Lisieux. To reproduce it exactly was<br />
impossible having regard to <strong>the</strong> cost, but <strong>the</strong> same feeling was contrived by adopting a<br />
similar pl<strong>an</strong>-shape <strong>an</strong>d a simplified Rom<strong>an</strong>esque style. Five altars are contained in this<br />
side chapel, each dedic<strong>at</strong>ed to saints <strong>of</strong> particular signific<strong>an</strong>ce for us, St. Valentine,<br />
whose relics were given to <strong>the</strong> Carmelites by Pope Gregory XVI in 1835, St. Jude, St.<br />
Anne, St. Pius X <strong>an</strong>d <strong>the</strong> principal altar, St. Teresa, in whose honour <strong>the</strong> chapel was<br />
built. Each saint is re<strong>present</strong>ed by a st<strong>at</strong>ue in a niche <strong>of</strong> gold mosaic, over <strong>the</strong>ir altar.<br />
The civory is worthy <strong>of</strong> detailed study, reaching to within a few feet <strong>of</strong> <strong>the</strong> vaulted<br />
ceiling, it domin<strong>at</strong>es <strong>the</strong> whole church, comm<strong>an</strong>ding <strong>at</strong>tention even when glimpsed<br />
through <strong>the</strong> nave columns. Only by recent developments in reinforced concrete design<br />
c<strong>an</strong> such a dome be supported on four slender columns. Continuity in <strong>the</strong><br />
reinforcement elimin<strong>at</strong>es horizontal joints or <strong>the</strong> problems <strong>of</strong> jointing m<strong>at</strong>erials. The<br />
columns are faced with Peche Rose marble, with Kilkenny black podiums, <strong>an</strong>d <strong>the</strong><br />
dome <strong>an</strong>d pendentives with Itali<strong>an</strong> glass mosaic.<br />
The s<strong>an</strong>ctuary floor is particularly pleasing in <strong>the</strong> muted tones <strong>of</strong> <strong>an</strong>tique travertine<br />
with <strong>the</strong> steps picked out in second st<strong>at</strong>uary <strong>an</strong>d Itali<strong>an</strong> black <strong>an</strong>d gold. The high altar<br />
is <strong>of</strong> classical design with Irish limestone slab, <strong>an</strong>d white Itali<strong>an</strong> base relief p<strong>an</strong>els,<br />
signifying <strong>the</strong> Blessed Eucharist. Cleverly concealed lighting apart from serving<br />
practical needs, gives clarity to <strong>the</strong> whole design.
Above <strong>an</strong>d behind <strong>the</strong> high altar, Our Lady <strong>of</strong> Mount Carmel is depicted in stain glass,<br />
a small window which has been positioned carefully <strong>at</strong> <strong>the</strong> centre <strong>of</strong> <strong>the</strong> dome curve<br />
<strong>an</strong>d <strong>the</strong> marble wall line. It c<strong>an</strong> be illumin<strong>at</strong>ed from outside during evening services.<br />
But while it is a beautiful thing in itself, it is a very small element in a very large space,<br />
unrel<strong>at</strong>ed to its surroundings.<br />
O<strong>the</strong>r elements introduced into <strong>the</strong> church <strong>at</strong> this time include mahog<strong>an</strong>y screens to<br />
<strong>the</strong> entr<strong>an</strong>ce, glazed with copper strips <strong>an</strong>d <strong>an</strong>tique tinted glass, <strong>the</strong> new Communion<br />
rail reconstructed from <strong>the</strong> old ones, a beautifully equipped priest’s sacristy <strong>an</strong>d a new<br />
lino covering to <strong>the</strong> circul<strong>at</strong>ion spaces in <strong>the</strong> church. This lino is a very fine example <strong>of</strong><br />
precision cutting. It is generally in tile form re<strong>present</strong>ing <strong>an</strong> early Christi<strong>an</strong> p<strong>at</strong>tern.<br />
Th<strong>at</strong> it was cut in L<strong>an</strong>caster <strong>an</strong>d delivered to Dublin as a complete floor is a<br />
remarkable achievement but when we see <strong>the</strong> fineness <strong>of</strong> <strong>the</strong> work, realising th<strong>at</strong> it<br />
forms a series <strong>of</strong> long passages joined <strong>at</strong> <strong>the</strong> crossing, it is incredible. After ten years it<br />
shows little signs <strong>of</strong> wear <strong>an</strong>d <strong>the</strong> colours are still sound.<br />
Papworth’s original windows appear to have been leaded with a plain Gothic p<strong>at</strong>tern,<br />
but <strong>the</strong>se have all been replaced by stain glass by Meyer <strong>of</strong> Germ<strong>an</strong>y <strong>an</strong>d Early Studies,<br />
<strong>of</strong> Dublin. The Meyer glass is generally <strong>of</strong> poor quality but <strong>the</strong> Flemish <strong>an</strong>tique<br />
supplied by Early Studios is rich in strong hues <strong>an</strong>d subtle tints.<br />
Our Lady <strong>of</strong> Dublin shrine remains in <strong>the</strong> same place, a small wrought-iron rail having<br />
been added. This shrine is well known for its Mo<strong>the</strong>r <strong>an</strong>d Child wood carving d<strong>at</strong>ing<br />
back to <strong>the</strong> Middle Ages. Now it st<strong>an</strong>ds, <strong>the</strong> centre-piece <strong>of</strong> a highly decor<strong>at</strong>ed shrine,<br />
above a Gothic altar <strong>an</strong>d reredos, in fact such a confusion <strong>of</strong> line, texture <strong>an</strong>d p<strong>at</strong>tern<br />
th<strong>at</strong> for some <strong>the</strong> power <strong>of</strong> <strong>the</strong> st<strong>at</strong>ue itself is lost. Although nothing definite is known,<br />
this Irish oak carving has been <strong>at</strong>tributed to a pupil <strong>of</strong> Albert Dürer’s school to whose<br />
time <strong>an</strong>d m<strong>an</strong>ner it seems to belong.<br />
From very modest beginnings has grown this import<strong>an</strong>t group <strong>of</strong> <strong>buildings</strong> close to <strong>the</strong><br />
city centre. George Papworth could not have realised wh<strong>at</strong> was to follow, nor <strong>the</strong><br />
successive priors, <strong>the</strong> tremendous increase in <strong>the</strong> scale <strong>of</strong> <strong>the</strong>ir work in this area. But<br />
recent reversing <strong>of</strong> <strong>the</strong> church was a radical step which has not yet been completed.<br />
Wh<strong>at</strong> was done was right in every sense, but like <strong>the</strong> ill proportioned beginnings, must<br />
prove <strong>an</strong> embarrassment to <strong>the</strong> community until it is followed by a new priory to <strong>the</strong><br />
rere <strong>of</strong> <strong>the</strong> site beside <strong>the</strong> s<strong>an</strong>ctuary <strong>an</strong>d <strong>the</strong> opening up <strong>of</strong> <strong>the</strong> main approach from<br />
Aungier Street. There are m<strong>an</strong>y contingent problems, <strong>the</strong> future <strong>of</strong> <strong>the</strong> school<br />
<strong>buildings</strong> <strong>an</strong>d food centre, Carmel hall (part <strong>of</strong> <strong>the</strong> <strong>present</strong> priory), <strong>an</strong>d <strong>the</strong> site<br />
development. The church should be <strong>present</strong> to <strong>the</strong> people, be a part <strong>of</strong> <strong>the</strong>m, with <strong>the</strong><br />
community withdrawn as much as possible from <strong>the</strong> bustle <strong>of</strong> <strong>the</strong> city thoroughfare.<br />
This c<strong>an</strong> be done in time if <strong>the</strong> principles are accepted <strong>an</strong>d carefully followed in <strong>the</strong><br />
coming years, <strong>the</strong>ir <strong>buildings</strong> must not restrict this exp<strong>an</strong>sion, but ra<strong>the</strong>r serve <strong>the</strong>ir<br />
purposes economically <strong>an</strong>d in keeping with <strong>the</strong>ir high <strong>of</strong>fice.


