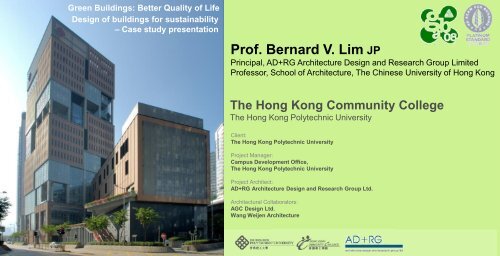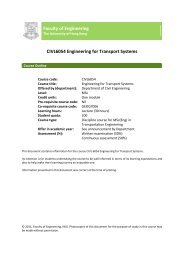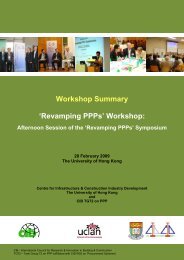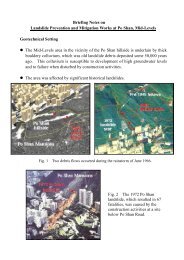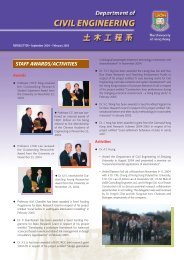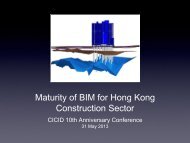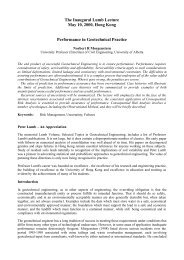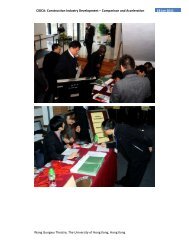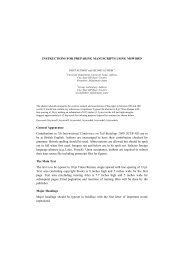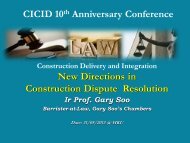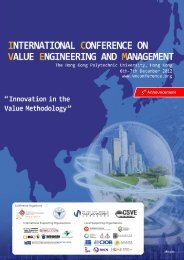Presentation - Department of Civil Engineering
Presentation - Department of Civil Engineering
Presentation - Department of Civil Engineering
You also want an ePaper? Increase the reach of your titles
YUMPU automatically turns print PDFs into web optimized ePapers that Google loves.
Green Buildings: Better Quality <strong>of</strong> Life<br />
Design <strong>of</strong> buildings for sustainability<br />
– Case study presentation<br />
Pr<strong>of</strong>. Bernard V. Lim JP<br />
Principal, AD+RG Architecture Design and Research Group Limited<br />
Pr<strong>of</strong>essor, School <strong>of</strong> Architecture, The Chinese University <strong>of</strong> Hong Kong<br />
The Hong Kong Community College<br />
The Hong Kong Polytechnic University<br />
Client:<br />
The Hong Kong Polytechnic University<br />
Project Manager:<br />
Campus Development Office,<br />
The Hong Kong Polytechnic University<br />
Project Architect:<br />
AD+RG Architecture Design and Research Group Ltd.<br />
Architectural Collaborators:<br />
AGC Design Ltd.<br />
Wang Weijen Architecture
Acknowledgements Received<br />
- Green Building Award 2008<br />
Merit Award in the New<br />
Construction Category.<br />
by Pr<strong>of</strong>essional Green<br />
Building Council<br />
- Highest BEAM (Building<br />
Environmental Assessment<br />
Method) rating <strong>of</strong> Platinum<br />
by HKBEAM Society.<br />
(The first educational building<br />
in Hong Kong to achieve such<br />
rating)
Acknowledgements Received<br />
- Finalist in “World Architecture<br />
Festival 2008” in Barcelona<br />
on October 2008<br />
- one <strong>of</strong> the 12 Finalists in the<br />
Learning Category and is the<br />
only Hong Kong architectural<br />
practice in this Category.
(I) Introduction<br />
0.0 Project Brief<br />
The Project is a high-rise 19-storey institutional building for the Hong Kong Community College.<br />
It aims at providing a dynamic and interactive space for youth education while<br />
incorporating the sustainable design considerations and construction techniques into the<br />
building.<br />
4 main design and engineering concepts:<br />
- Sustainable multi-storey building for the 21st century campus<br />
- Design for identity, adaptability and flexibility<br />
- Optimizing public communal space to inherit PolyU’s campus quality<br />
- Effective circulation design consideration for high-rise campus<br />
| 0.0 INTRODUCTION | 1.0 QUALITY | 2.0 RESOURCES | 3.0 SUSTAINABILITY | 4.0 INNOVATION |
(I) Introduction<br />
0.0 Project Brief<br />
The Hong Kong Community College (HKCC)<br />
serves as a new campus for the Hong Kong<br />
Polytechnic University to cater for the Associate<br />
Degree programmes at Hung Hom Bay.<br />
PolyU<br />
Hostel<br />
SITE<br />
PolyU<br />
Main Campus<br />
| 0.0 INTRODUCTION | 1.0 QUALITY | 2.0 RESOURCES | 3.0 SUSTAINABILITY | 4.0 INNOVATION |
0.0 Project Brief<br />
(II) Master Plan Consideration<br />
Site opportunities and constraints<br />
Locating at nearby sites, HKCC and the existing<br />
PolyU Student Hostels should each have<br />
appropriate identity in terms <strong>of</strong> form, massing<br />
and spatial quality, but well integrated visually<br />
and linked physically<br />
Design response<br />
- Raised landscaped decks on top <strong>of</strong> the multipurpose<br />
hall to provide greenery public space<br />
-- Careful disposition <strong>of</strong> high-rise block for best<br />
view enjoyed by the users and optimum interblock<br />
lighting/ventilation exposure<br />
| 0.0 INTRODUCTION | 1.0 QUALITY | 2.0 RESOURCES | 3.0 SUSTAINABILITY | 4.0 INNOVATION |
0.0 Project Brief<br />
(II) Master Plan Consideration<br />
| 0.0 INTRODUCTION | 1.0 QUALITY | 2.0 RESOURCES | 3.0 SUSTAINABILITY | 4.0 INNOVATION |
| 0.0 INTRODUCTION | 1.0 QUALITY | 2.0 RESOURCES | 3.0 SUSTAINABILITY | 4.0 INNOVATION |
(II) Programme<br />
0.0 Project Brief<br />
Vertical Campus<br />
A Campus for 3000 students<br />
Challenges:<br />
- effective vertical circulation<br />
system<br />
- outdoor / communal spaces<br />
for learning<br />
Low Rise Condition<br />
High Rise Condition<br />
| 0.0 INTRODUCTION | 1.0 QUALITY | 2.0 RESOURCES | 3.0 SUSTAINABILITY | 4.0 INNOVATION |
(II) Programme<br />
0.0 Project Brief<br />
Alternative learning spaces configurations<br />
-Informal learning clusters<br />
- Interactions<br />
Traditional - Classroom<br />
Alternative – Learning clusters<br />
| 0.0 INTRODUCTION | 1.0 QUALITY | 2.0 RESOURCES | 3.0 SUSTAINABILITY | 4.0 INNOVATION |
(II) Programme<br />
0.0 Project Brief<br />
Programmatic distribution:<br />
- Low block: mass teaching facilities in the<br />
low block<br />
- Classrooms: up to 8/F<br />
- Library / Computer Centre: 9/F to 11/F<br />
(Heart <strong>of</strong> Campus)<br />
- Specialist Teaching Rooms: 12/F to 14/F<br />
4/F Landscaped Terrace<br />
- Staff / Administration: 15/F to 17/F<br />
| 0.0 INTRODUCTION | 1.0 QUALITY | 2.0 RESOURCES | 3.0 SUSTAINABILITY | 4.0 INNOVATION |
(II) Programme<br />
0.0 Project Brief<br />
Effective circulation design consideration for<br />
high-rise campus<br />
- Escalators are used to serve the low levels<br />
where mass teaching spaces accommodated<br />
- Lift landings at strategic communal spaces<br />
- Lift traffic study was conducted to determine<br />
the optimum lift number and zoning<br />
arrangement for effective and efficient energy<br />
use strategy<br />
Lift Traffic Analysis<br />
| 0.0 INTRODUCTION | 1.0 QUALITY | 2.0 RESOURCES | 3.0 SUSTAINABILITY | 4.0 INNOVATION |
0.0 Project Brief<br />
(III) Modular Planning Design<br />
Modular Planning Design<br />
- The premises target to cater ever-changing<br />
teaching needs in future as well as developing<br />
technologies<br />
- A flexible “modular system <strong>of</strong> spatial combination”<br />
capable <strong>of</strong> future transformation has been<br />
developed to facilitate the need <strong>of</strong> adaptability /<br />
flexibility<br />
- Module - 8.4m x 8.4m spatial unit<br />
- Pre-cast R.C. construction can be adopted for<br />
better environmental and construction<br />
management consideration<br />
Upper floor layout plans<br />
| 0.0 INTRODUCTION | 1.0 QUALITY | 2.0 RESOURCES | 3.0 SUSTAINABILITY | 4.0 INNOVATION |
0.0 Project Brief<br />
(III) Modular Planning Design<br />
Sky gardens<br />
- Access to external air in a<br />
high rise campus<br />
- External communal spaces<br />
- Spiral allocation<br />
| 0.0 INTRODUCTION | 1.0 QUALITY | 2.0 RESOURCES | 3.0 SUSTAINABILITY | 4.0 INNOVATION |
| 0.0 INTRODUCTION | 1.0 QUALITY | 2.0 RESOURCES | 3.0 SUSTAINABILITY | 4.0 INNOVATION |
0.0 Project Brief<br />
(III) Modular Planning Design<br />
Modular design for elevation<br />
- Response is made to the modular space organization<br />
| 0.0 INTRODUCTION | 1.0 QUALITY | 2.0 RESOURCES | 3.0 SUSTAINABILITY | 4.0 INNOVATION |
0.0 Project Brief<br />
(III) Modular Planning Design<br />
Modular design for elevation<br />
- Modular design for elevation is articulated by<br />
square-shaped planning modules to match the<br />
spiral sky garden organization<br />
- Enhance air flow across the building mass.<br />
| 0.0 INTRODUCTION | 1.0 QUALITY | 2.0 RESOURCES | 3.0 SUSTAINABILITY | 4.0 INNOVATION |
0.0 Project Brief<br />
(III) Modular Planning Design<br />
Computer 3D Model Façade Study<br />
High rise learning space – Sky garden<br />
| 0.0 INTRODUCTION | 1.0 QUALITY | 2.0 RESOURCES | 3.0 SUSTAINABILITY | 4.0 INNOVATION |
1.0 Quality<br />
1.1 Indoor Environmental Qualities<br />
1.2 Bioclimatic & Landscape Qualities<br />
1.3 Neighbourhood Amenities<br />
Quality<br />
From various building service implementations and structural system integration to the<br />
architectural layout planning and design, different simulations and prudent testings and<br />
commissioning aim at achieving a high quality building in terms <strong>of</strong> enhancing the indoor and<br />
outdoor air, visual enhancement, transportation and circulation, acoustic and noise<br />
attenuation etc.<br />
| 0.0 INTRODUCTION | 1.0 QUALITY | 2.0 RESOURCES | 3.0 SUSTAINABILITY | 4.0 INNOVATION |
1.0 Quality<br />
1.1 Indoor Environmental Qualities<br />
Natural lighting at indoor space<br />
• Internal courtyards with glass enclosure<br />
• Air flow Control for Workshop<br />
- Exhaust system is provided to maintain the workshop at<br />
negative pressure to prevent smell from spreading to other<br />
areas.<br />
• Low Level Exhaust for Toilets<br />
- Low level exhaust is provided for each toilet cubicle. Ventilation<br />
fan is located above false ceiling <strong>of</strong> the toilets and discharged<br />
to open air.<br />
• Fresh Air Intake<br />
- Fresh air intake is located away from the possible traffic<br />
contamination and other pollutant sources.<br />
Internal Courtyards<br />
| 0.0 INTRODUCTION | 1.0 QUALITY | 2.0 RESOURCES | 3.0 SUSTAINABILITY | 4.0 INNOVATION |
| 0.0 INTRODUCTION | 1.0 QUALITY | 2.0 RESOURCES | 3.0 SUSTAINABILITY | 4.0 INNOVATION |
1.0 Quality<br />
1.2 Bioclimatic & Landscape Qualities<br />
• Sky gardens and green ro<strong>of</strong><br />
- Enhance natural ventilation<br />
• Integration <strong>of</strong> Greenery into the<br />
Elevations<br />
- Along periphery <strong>of</strong> building and parapet<br />
walls / outside classrooms - strip planting<br />
to enhance natural ventilation and to<br />
screen <strong>of</strong>f unpleasant view<br />
• Internal courtyards with glass<br />
enclosure<br />
• Foot Massage Pathways<br />
- Foot massage pathways are installed at<br />
4/F landscape deck<br />
Sky gardens as communal spaces on upper floors<br />
| 0.0 INTRODUCTION | 1.0 QUALITY | 2.0 RESOURCES | 3.0 SUSTAINABILITY | 4.0 INNOVATION |
1.0 Quality<br />
1.3 Neighbourhood Amenities<br />
• Integration <strong>of</strong> Greenery into the Elevations<br />
- Feature trees/palms are located at semi-open communal<br />
spaces as a focus to create a unique landmark for orientation<br />
| 0.0 INTRODUCTION | 1.0 QUALITY | 2.0 RESOURCES | 3.0 SUSTAINABILITY | 4.0 INNOVATION |
2.0 Resources<br />
2.1 Energy Flows & Energy Future<br />
2.2 Material Use & Water Conservation<br />
2.3 Waste Management & Pollution Control<br />
Originality<br />
The first fully pre-cast and modular unit system (including columns, beams, ribs, facades,<br />
staircases, etc) adopted in this high-rise institutional building with the objectives to promote<br />
<strong>of</strong>f-site fabrication and reduce material wastage.<br />
The maximized amount <strong>of</strong> sky gardens intends to bring in more fresh air and enhance the<br />
indoor air quality, meanwhile, provides visual comfort to visitors and users.<br />
| 0.0 INTRODUCTION | 1.0 QUALITY | 2.0 RESOURCES | 3.0 SUSTAINABILITY | 4.0 INNOVATION |
2.0 Resources<br />
2.1 Energy Flows & Energy Future<br />
glass w/ 50% fritted pattern<br />
clear glass<br />
grey tinted glass<br />
glass w/ 30% fritted pattern<br />
• Varied Ceramic Fritted Patterns on glass panels applied at<br />
different places <strong>of</strong> the building<br />
-There are three different types <strong>of</strong> glass used in the building. They<br />
have different degrees <strong>of</strong> transparency. This is controlled by<br />
means for different percentage <strong>of</strong> ceramic fritted pattern on the<br />
glass. For the Glass on the outermost <strong>of</strong> the building, it has about<br />
50% transparency: this helps reducing heat gain, and thus saving<br />
energy for cooling. For the inner glass, it is either clear glass or<br />
glass with 30% fritted pattern: this helps maintaining outside<br />
views.<br />
Glasses with fritted patterns <strong>of</strong> various densities<br />
| 0.0 INTRODUCTION | 1.0 QUALITY | 2.0 RESOURCES | 3.0 SUSTAINABILITY | 4.0 INNOVATION |
2.0 Resources<br />
2.1 Energy Flows & Energy Future<br />
• Energy saving standard <strong>of</strong> luminance is adopted for<br />
particular locations in the building<br />
- Luminance <strong>of</strong> 300 lux is adopted for classrooms<br />
- Luminance <strong>of</strong> 100 lux is adopted for corridors<br />
• Maximizing the openable window provisions to the internal<br />
corridors in order to reduce electricity consumption<br />
- Windows are introduced at the ends <strong>of</strong> the internal corridors on<br />
typical floors <strong>of</strong> the Tower Block<br />
• Night Mode chiller<br />
- 4 big water-cooled chillers and one 1 small water-cooled chiller<br />
are adopted. The small chiller is used as nighttime or light load<br />
chiller to optimize the efficiency <strong>of</strong> the equipment.<br />
Lightings <strong>of</strong> various luminance at different locations<br />
| 0.0 INTRODUCTION | 1.0 QUALITY | 2.0 RESOURCES | 3.0 SUSTAINABILITY | 4.0 INNOVATION |
2.0 Resources<br />
2.1 Energy Flows & Energy Future<br />
CO 2 sensors<br />
• CO 2 Sensors<br />
- CO 2 sensors are adopted to control the outdoor air quantity supplied to<br />
the interior spaces. The total outdoor air quantity from the primary air<br />
handling unit is also regulated by adjusting the fan speed using frequency<br />
inverter. This can minimize the fresh air loading on air-conditioning system.<br />
• Intelligent Building Management and Control for public lighting and<br />
MVAC system at public area<br />
- Group on/<strong>of</strong>f control <strong>of</strong> the fan coil units and individual control for each<br />
Lecture Theatre, using time schedule. The time schedule can be adjusted<br />
at the BMS.<br />
| 0.0 INTRODUCTION | 1.0 QUALITY | 2.0 RESOURCES | 3.0 SUSTAINABILITY | 4.0 INNOVATION |
2.0 Resources<br />
2.1 Energy Flows & Energy Future<br />
• Total Energy Recovery between<br />
Exhaust Air and Fresh Air in<br />
PAU (Primary Air Unit) Design<br />
- Rotary heat wheel is provided to<br />
each primary air unit at 9/F to 14/F<br />
for total energy recovery between<br />
exhaust air and fresh air.<br />
AC supply at low level<br />
Multi-purpose hall cross section<br />
• Low Level A/C supply at Multipurpose<br />
Hall<br />
- Cooling load was greatly reduced<br />
by strategically locating nozzles <strong>of</strong><br />
A/C supply<br />
Total-Heat-Recovery Concept for Fresh Air supply<br />
Multi-purpose hall<br />
| 0.0 INTRODUCTION | 1.0 QUALITY | 2.0 RESOURCES | 3.0 SUSTAINABILITY | 4.0 INNOVATION |
2.0 Resources<br />
2.1 Energy Flows & Energy Future<br />
Escalator with motion sensors<br />
• Motion Sensors for Escalators<br />
- When the escalator is idled for a pre-determined period, the<br />
escalator will be slowed down. If the motion sensor at the entry<br />
landing detects a passenger going toward the escalators, the<br />
escalator will be switched automatically to the designed speed<br />
again.<br />
• LED Exit Signs<br />
- The power consumption <strong>of</strong> LED exit sign with integral battery /<br />
charger is about 3W. It is adopted with long expected life,<br />
minimum maintenance and low power consumption.<br />
| 0.0 INTRODUCTION | 1.0 QUALITY | 2.0 RESOURCES | 3.0 SUSTAINABILITY | 4.0 INNOVATION |
2.0 Resources<br />
2.1 Energy Flows & Energy Future<br />
• Occupancy motion sensors for lighting and FCU control in<br />
classroom and individual staff <strong>of</strong>fices<br />
- Motion detectors (infrared type) are provided at each Lecture<br />
Theatres to turn <strong>of</strong>f all lighting and reset the temperature set<br />
point to 28 o C (adjustable) during unoccupied mode to save energy.<br />
Motion sensor<br />
On/<strong>of</strong>f control <strong>of</strong> fan coil units in each classroom<br />
is interlocked with lighting<br />
T5 tubes<br />
• T5 Tubes and Electronic Ballasts<br />
- Energy saving fluorescent luminaries are provided at<br />
classrooms, lecture theatres and staff <strong>of</strong>fices.<br />
- Optimum energy efficiency and a lumen maintenance level <strong>of</strong><br />
about 92% with 10,000 burning hours.<br />
- More environmental friendly for having relatively smaller amount<br />
<strong>of</strong> mercury used, less glass is used in the slimmer tube,<br />
less package material.<br />
| 0.0 INTRODUCTION | 1.0 QUALITY | 2.0 RESOURCES | 3.0 SUSTAINABILITY | 4.0 INNOVATION |
2.0 Resources<br />
2.2 Material Use & Water Conservation<br />
• *Use <strong>of</strong> Recycled Aggregates and Fine Aggregates for<br />
production <strong>of</strong> paving block – “Eco-paving Block”<br />
Eco-paving block<br />
used at LG/F<br />
• Reuse <strong>of</strong> Bleed Off Water<br />
- A bleed <strong>of</strong>f tank located at 4/F is provided to collect bleed <strong>of</strong>f<br />
water from cooling towers. The bleed <strong>of</strong>f water is transferred to<br />
flushing water tank for flushing purpose.<br />
• Reuse <strong>of</strong> Condensation Water<br />
- A treatment plant for recycling condensation water from fan coil<br />
units and air handling units is provided. The treated<br />
condensation water will be re-used for flushing purpose.<br />
Design diagram <strong>of</strong> eco-paving block<br />
* Academic collaborator:<br />
Pr<strong>of</strong>essor C.S. Poon,<br />
<strong>Department</strong> <strong>of</strong> <strong>Civil</strong> and Structural <strong>Engineering</strong>,<br />
The Hong Kong Polytechnic University<br />
| 0.0 INTRODUCTION | 1.0 QUALITY | 2.0 RESOURCES | 3.0 SUSTAINABILITY | 4.0 INNOVATION |
2.0 Resources<br />
2.2 Material Use & Water Conservation<br />
• Use <strong>of</strong> Transfer Air<br />
- Transfer air duct with silencer is provided for airconditioned<br />
areas for transferring air from classrooms to<br />
the corridors, from which the “used” air is then transferred<br />
to the toilets where exhaust system is installed.<br />
- Exhaust air from Lecture Theatres is transferred to Chiller<br />
Plant Room/Carpark at LG/F and communal space. This<br />
can fully utilize the treated air before exhaust.<br />
HVAC layout plan at 13/F<br />
energy conservation<br />
| 0.0 INTRODUCTION | 1.0 QUALITY | 2.0 RESOURCES | 3.0 SUSTAINABILITY | 4.0 INNOVATION |
2.0 Resources<br />
2.3 Waste Management & Pollution Control<br />
• Pre-cast Reinforced Concrete construction<br />
- Pre-cast R.C. construction is FULLY applied to pre-cast facade,<br />
structural columns, slabs, beams and staircases<br />
(The first fully pre-cast construction for institutional building in HK)<br />
- Prevent extensive wet trade on the works site and reduce C&D<br />
waste/debris generated on site<br />
- Minimized use <strong>of</strong> timber formwork / falsework<br />
- Noise is reduced by less use <strong>of</strong> vibrator for in-situ concreting works<br />
Pre-cast<br />
R.C. column<br />
installation<br />
Pre-cast R.C. slabs<br />
| 0.0 INTRODUCTION | 1.0 QUALITY | 2.0 RESOURCES | 3.0 SUSTAINABILITY | 4.0 INNOVATION |
2.0 Resources<br />
2.3 Waste Management & Pollution Control<br />
• Pre-cast Reinforced Concrete construction<br />
- Fast track works programming : Without the need to formwork<br />
erection and striking for the secondary beams and slabs, and with<br />
early programming for production <strong>of</strong> pre-cast members from the<br />
set-up plants, the construction time is shortened. It implies shorter<br />
site works time and so as the pollution and nuisance caused to the<br />
surrounding environment<br />
Pre-cast manufacturing & installation<br />
Aerial site progress photos<br />
2/F Structural framing plan<br />
| 0.0 INTRODUCTION | 1.0 QUALITY | 2.0 RESOURCES | 3.0 SUSTAINABILITY | 4.0 INNOVATION |
2.0 Resources<br />
2.3 Waste Management & Pollution Control<br />
| 0.0 INTRODUCTION | 1.0 QUALITY | 2.0 RESOURCES | 3.0 SUSTAINABILITY | 4.0 INNOVATION |
2.0 Resources<br />
2.3 Waste Management & Pollution Control<br />
• Fair-face R.C. applied on façade<br />
- It reduces the necessity <strong>of</strong> plastering use, and in turn<br />
less material waste results during construction.<br />
• Non-timbering hoarding, metal falsework applied<br />
Fair-face R.C. at<br />
outdoor / indoor areas<br />
• On-site sorting <strong>of</strong> construction and demolition<br />
(C&D) waste<br />
• Trip ticket system is adopted and the construction<br />
waste is disposed at the Government designated<br />
disposal area<br />
| 0.0 INTRODUCTION | 1.0 QUALITY | 2.0 RESOURCES | 3.0 SUSTAINABILITY | 4.0 INNOVATION |
2.0 Resources<br />
2.3 Waste Management & Pollution Control<br />
• Non-HCFC/ Halon Portable Fire Extinguishers<br />
- Non-HCFC/ halon portable fire extinguishers are provided<br />
inside electrical and mechanical plant areas, laboratories and<br />
other specified areas.<br />
• CFC-Free Refrigerant<br />
- The chillers are operated on R134a or CFC-free refrigerant to<br />
minimize ozone depletion and global warming effect.<br />
| 0.0 INTRODUCTION | 1.0 QUALITY | 2.0 RESOURCES | 3.0 SUSTAINABILITY | 4.0 INNOVATION |
3.0 Sustainability<br />
3.1 Life Cycle Perspective<br />
3.2 Building Amenities<br />
3.3 Sustainability Policy & Feedback Loops<br />
Practicality<br />
All treatments and planning <strong>of</strong> the building involve in-depth research on the practical use<br />
viewpoints, medium and materials selection, plant species for greening and its supporting<br />
devices, actual maintenance and operation issues.<br />
The output is achieved through successful collaborations with PolyU’s environmental and<br />
engineering pr<strong>of</strong>essors and practitioners.<br />
| 0.0 INTRODUCTION | 1.0 QUALITY | 2.0 RESOURCES | 3.0 SUSTAINABILITY | 4.0 INNOVATION |
3.0 Sustainability<br />
3.1 Life Cycle Perspective<br />
• Solar Water Heating System<br />
- The system aims at providing sufficient hot water for 16 numbers<br />
<strong>of</strong> shower to serve a maximum <strong>of</strong> 30 numbers <strong>of</strong> person per hour.<br />
- 60 numbers <strong>of</strong> solar collectors are installed on upper ro<strong>of</strong> floor<br />
and as pre-heat system for such showers.<br />
- The solar water heating system is a closed circuit solar water<br />
heating system. The proposed solar collector system can rise the<br />
circulating water temperature above 80 degrees Celsius while the<br />
heat is transferred to the potable water through the calorifier<br />
tanks.<br />
| 0.0 INTRODUCTION | 1.0 QUALITY | 2.0 RESOURCES | 3.0 SUSTAINABILITY | 4.0 INNOVATION |
3.0 Sustainability<br />
3.2 Building Amenities<br />
• Use <strong>of</strong> dual-flush water tank for water closet<br />
- Users could choose different flushing volume <strong>of</strong> 7.5 litre and<br />
3 litre for water conservation<br />
• Infra Red Sensor for Water Taps<br />
Application <strong>of</strong> 7.5 Litres flushing cisterns with low<br />
and high flow selection<br />
• Free Cooling for Lecture Theatres and Multi-purposes Hall<br />
- When the outdoor enthalpy and temperature is lower than the<br />
design room air condition <strong>of</strong> Lecture Theatres and<br />
Multi-purposes Hall, free cooling is adopted. The fresh air<br />
volume is controlled to achieve the higher energy benefit<br />
• LED Exit Signs<br />
- LED exit sign is adopted with long expected life, minimum<br />
maintenance and low power consumption<br />
| 0.0 INTRODUCTION | 1.0 QUALITY | 2.0 RESOURCES | 3.0 SUSTAINABILITY | 4.0 INNOVATION |
3.0 Sustainability<br />
3.3 Sustainability Policy & Feedback Loops<br />
Close Relationship among different parties<br />
Partnering workshops among end-users, project<br />
manager, consultants and contractors are organized to<br />
foster a partnering approach in the project<br />
development.<br />
Facilities Programming Workshops<br />
Three facilities programming workshops are conducted<br />
to develop the project brief and design layouts through<br />
the discussion with the Community College’s<br />
representatives, Campus Development Office,<br />
Facilities Management Office and the Project Team.<br />
| 0.0 INTRODUCTION | 1.0 QUALITY | 2.0 RESOURCES | 3.0 SUSTAINABILITY | 4.0 INNOVATION |
3.0 Sustainability<br />
3.3 Sustainability Policy & Feedback Loops<br />
User’s response and feedback system<br />
- Different events and workshops are arranged at different stages <strong>of</strong> the<br />
project with all stakeholders for better interaction, sense <strong>of</strong> involvement and<br />
feedback engagement.<br />
- A standard form <strong>of</strong> report is designed for users’ feedback. All defects would<br />
be analyzed and reviewed by the project team. Joint inspections are carried<br />
out to ensure all problems would be handled carefully.<br />
Ease <strong>of</strong> operation and maintenance, cost effectiveness<br />
-For maintenance considerations, alternatives <strong>of</strong> materials and fittings were<br />
adopted for the project and with long term maintenance costs considered and<br />
studied.<br />
- Value <strong>Engineering</strong> was extensively employed at all stages to provide a true<br />
comparison <strong>of</strong> alternatives and options, taking into account the life cycle costs,<br />
tangible and sometimes intangible values <strong>of</strong> different choices.<br />
| 0.0 INTRODUCTION | 1.0 QUALITY | 2.0 RESOURCES | 3.0 SUSTAINABILITY | 4.0 INNOVATION |
3.0 Sustainability<br />
3.3 Sustainability Policy & Feedback Loops<br />
Flexibility for changing needs<br />
- Future expansion has been reserved at the<br />
building design stage. Teaching clusters<br />
formed by modules <strong>of</strong> 8.4m x 8.4m,<br />
separated by folding partitions, allow<br />
flexibility for spatial arrangement and<br />
possibility <strong>of</strong> reorganization. The clusters are<br />
arranged in a dynamic and vibrant vertical<br />
composition to create spaces <strong>of</strong> different<br />
scales and characters for social interaction<br />
and teaching purposes.<br />
- The design can minimize disturbance in<br />
case <strong>of</strong> future alteration and additions, in<br />
view <strong>of</strong> inevitable changes <strong>of</strong> teaching and<br />
curriculum requirements over the life span <strong>of</strong><br />
the Community College.<br />
| 0.0 INTRODUCTION | 1.0 QUALITY | 2.0 RESOURCES | 3.0 SUSTAINABILITY | 4.0 INNOVATION |
4.0 Innovation<br />
4.1 Computer Modeling<br />
4.2 Integration <strong>of</strong> building service with structure<br />
4.3 ”Immunized Building”<br />
Innovation<br />
The project systematically and practically achieves a great success <strong>of</strong> combining innovative<br />
ideas and environmental objectives with architectural design. It not only gives a new<br />
atmosphere to its surrounding but also to a larger extent defines new paradigm <strong>of</strong> how a<br />
high-rise institution building could integrate with the natural environment and the surrounding<br />
in an urban climate at an urban scale.<br />
Valuable inputs were made from PolyU’s research collaborators, facilities management and<br />
campus development colleagues and the design team.<br />
| 0.0 INTRODUCTION | 1.0 QUALITY | 2.0 RESOURCES | 3.0 SUSTAINABILITY | 4.0 INNOVATION |
4.0 Innovation<br />
4.1 Computer Modeling<br />
Computer-aided renderings, physical and computer models <strong>of</strong><br />
different scale, elevation studies, computer fluid dynamic model, and<br />
other cutting edge simulations are utilized and reviewed at clientconsultant<br />
meetings to discuss and illustrate the continuous<br />
development <strong>of</strong> the project.<br />
Computer simulation on the construction <strong>of</strong> Pre-cast Reinforced<br />
Concrete is adopted to enhance the structural design as well as<br />
assembly process and planning <strong>of</strong> the pre-cast elements.<br />
Different parties <strong>of</strong> the project teams have also been facilitated<br />
substantially to visualize the structural system and construction<br />
process <strong>of</strong> the main structure frame.<br />
Computer simulation <strong>of</strong><br />
pre-cast R.C. construction process<br />
| 0.0 INTRODUCTION | 1.0 QUALITY | 2.0 RESOURCES | 3.0 SUSTAINABILITY | 4.0 INNOVATION |
4.0 Innovation<br />
4.2 Integration <strong>of</strong> building service with structure<br />
Building service is well integrated with the structural system to<br />
cater for future alterations. The main service trunks run along the<br />
corridor, with branch pipes branch <strong>of</strong>f into function room. Hence it<br />
becomes flexible for future service and architectural layout<br />
modification if the space are re-partitioned.<br />
Structural system allows flexible M&E design<br />
| 0.0 INTRODUCTION | 1.0 QUALITY | 2.0 RESOURCES | 3.0 SUSTAINABILITY | 4.0 INNOVATION |
4.0 Innovation<br />
4.3 * ”Immunized Building”<br />
Sustainable Immunized Building (SIB)<br />
- The project adopts the “Immunized Building” concept as a new<br />
dimension <strong>of</strong> building quality<br />
-New principles are introduced for strategic building modeling and its<br />
system on the delivery <strong>of</strong> a safe, healthy and comfortable<br />
environment having the effective use <strong>of</strong> energy<br />
- The principles formulate various holistic, pathological and system<br />
indices for total approach <strong>of</strong> health management in a building for<br />
people, space and system<br />
* Academic collaborator:<br />
Pr<strong>of</strong>essor Chan Wai Tin, Daniel,<br />
<strong>Department</strong> <strong>of</strong> Building Services <strong>Engineering</strong>,<br />
The Hong Kong Polytechnic University<br />
| 0.0 INTRODUCTION | 1.0 QUALITY | 2.0 RESOURCES | 3.0 SUSTAINABILITY | 4.0 INNOVATION |
Thank you


