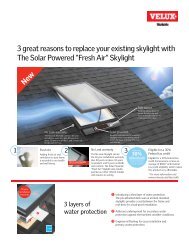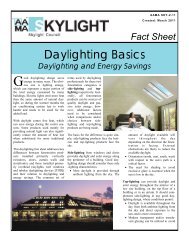Working On a SIPs Roof - VELUX
Working On a SIPs Roof - VELUX
Working On a SIPs Roof - VELUX
Create successful ePaper yourself
Turn your PDF publications into a flip-book with our unique Google optimized e-Paper software.
<strong>Working</strong> <strong>On</strong> a Sips <strong>Roof</strong><br />
Removing the EPS — the stuff disposable coffee cups are<br />
made of — is not as simple as it might seem. The material<br />
resists being cut with sharp-bladed tools, and sawing, slicing,<br />
or chopping it produces a blizzard of foam particles that<br />
are a pain to clean up. A “hot knife” — an electric resistance<br />
wand that resembles a plug-in charcoal lighter — is the<br />
right tool for this job. The wand’s element heats up quickly<br />
and cuts through the foam like a hot knife through butter; it<br />
quickly carved away the thick foam in repeated passes.<br />
A rough opening in a SIP requires the support of solid<br />
wood framing around all edges. After we finished cutting the<br />
opening, the crew used the hot knife to recess the foam along<br />
all four sides to receive the framing members (Figure 2, page<br />
3). The tool shown here is sized to remove foam from the edge<br />
of a nominal 6-inch-thick SIP so that 2x6 framing can be let<br />
in. The adjustable depth gauge rides on the OSB and sets the<br />
depth of the cut according to the thickness of the framing to<br />
be installed. For this job, we set it at 1 1 /2 inches, and made two<br />
passes to accommodate the 2x10 framing we would need for<br />
the 10-inch-thick panel. As we inserted the framing, we used<br />
canned spray foam to fill gaps and adhere the framing, then<br />
nailed it off through the interior and exterior OSB skins.<br />
The rest of the skylight installation was straightforward.<br />
As usual, we flashed the Velux units with the manufacturersupplied<br />
metal flashings.<br />
Figure 1. After laying out the skylights from the interior<br />
and removing the drywall (top), the installer transfers<br />
the location to the roof (center). The bulk of the foam<br />
is removed with a recip saw (above).<br />
Prepping the <strong>Roof</strong> for the Collectors<br />
Because the Velux solar thermal system we were using was<br />
still new to the U.S. market, I first contacted the manufacturer<br />
to make sure we would receive on-site technical support.<br />
I also called the manufacturer of the <strong>SIPs</strong> to discuss the<br />
installation.<br />
The collectors mount directly to the roof deck without<br />
any additional mounting hardware like stand-off brackets<br />
or racks. Because the <strong>SIPs</strong> were attached to timber-frame<br />
rafters spaced several feet apart, I was concerned about<br />
not having solid anchoring points for the collectors. There<br />
was another issue as well: In the two decades since the home<br />
was built, some structural settling had taken place, resulting<br />
in an uneven roof deck (Figure 3, page 3). Although<br />
settling is normal in any wood structure as the framing<br />
dries and gravity sets in, timber frames are somewhat<br />
more prone to it because the heavy beams may be green<br />
when they’re installed and can have a higher moisture content<br />
than dry framing lumber. So even though the <strong>SIPs</strong> were<br />
dry and stable when installed, over time they settled as the<br />
MAY 2010 l JLC l 2








