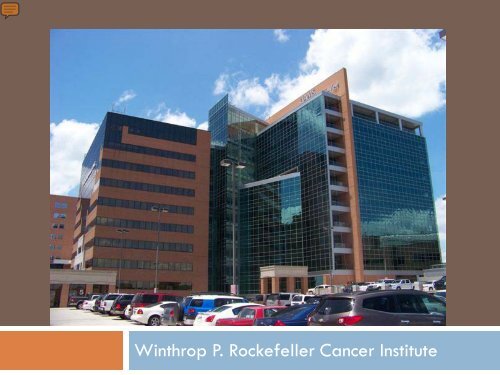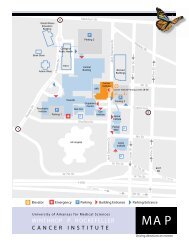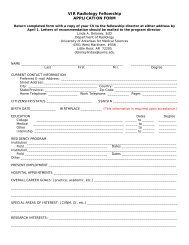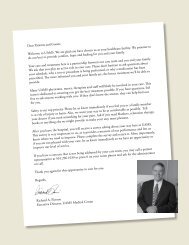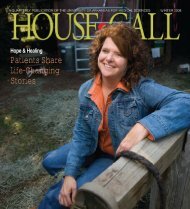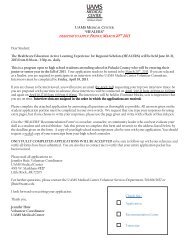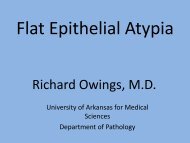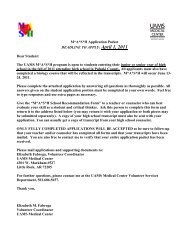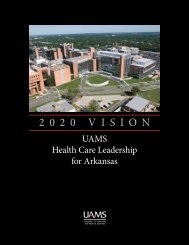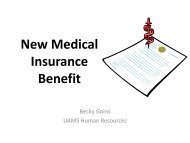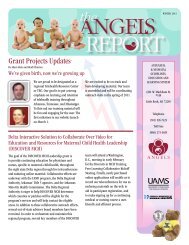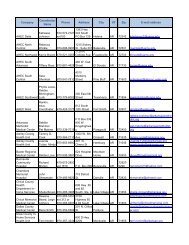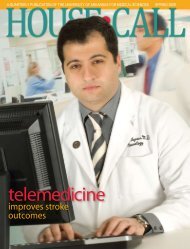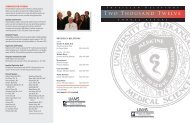Winthrop P. Rockefeller Cancer Institute - UAMS Medical Center
Winthrop P. Rockefeller Cancer Institute - UAMS Medical Center
Winthrop P. Rockefeller Cancer Institute - UAMS Medical Center
You also want an ePaper? Increase the reach of your titles
YUMPU automatically turns print PDFs into web optimized ePapers that Google loves.
<strong>Winthrop</strong> P. <strong>Rockefeller</strong> <strong>Cancer</strong> <strong>Institute</strong>
Dr. Rahn Video
Welcome!<br />
Overview of common practices and procedures<br />
Tour of building<br />
Onsite orientation
<strong>Winthrop</strong> P. <strong>Rockefeller</strong> <strong>Cancer</strong> <strong>Institute</strong><br />
Guiding Principles<br />
1. Create a patient-friendly environment<br />
2. Create an efficient, collaborative, supportive<br />
environment for employees<br />
3. Be financially responsible<br />
4. Be environmentally responsible<br />
5. Create a recognizable, distinct building<br />
6. Ensure seamless connection of buildings<br />
7. Plan for long-term expansion
BUILDING INFORMATION<br />
Amenities, Appearance, Offstage/Onstage
12 th Floor<br />
11 th Floor<br />
10 th Floor<br />
9 th Floor<br />
8 th Floor<br />
7 th Floor<br />
6 th Floor<br />
5 th Floor<br />
4 th Floor<br />
3 rd Floor<br />
2 nd Floor<br />
1 st Floor<br />
Shell space for future research floor<br />
Research floor (to open mid-2011)<br />
<strong>Cancer</strong> <strong>Institute</strong> Administration; Division of Hematology/Oncology;<br />
Department of Orthopaedics administrative offices<br />
Research floor divided between Department of Orthopaedics<br />
(to open August ‘10) and other lab space (to open mid-2011)<br />
Shell space for future clinical/administrative floor<br />
<strong>Cancer</strong> Clinics<br />
<strong>Cancer</strong> Clinics<br />
Division of Cytopathology and Pharmacy; temporary location<br />
of Department of Volunteer Services<br />
Infusion 4; Research Gallery<br />
Shell space for future Clinical Procedure Suite; temporary<br />
location of Patient Support <strong>Center</strong><br />
Women’s <strong>Cancer</strong> Clinics<br />
(To open July 30) Central Business <strong>Center</strong>; Welcome Desk; <strong>Cancer</strong> Blood Draw; Healing<br />
Garden; MRI; temporary gift shop; grand piano (To open mid-2011) Food court;<br />
Patient Support <strong>Center</strong>; Pastoral Care; Department of Volunteer Services; gift shop
Building Information<br />
• Hours of operation<br />
– Appointments scheduled from 7:30 am-4:00 pm<br />
– Welcome Desk available 7:00 am-7:00 pm<br />
– Patient transport available from 7:00 am-7:00 pm<br />
– Building will be secured from 7:00 pm-7:00 am<br />
(must use badge to access front door)<br />
– Please notify the police if you have a patient<br />
leaving after 7:00 pm. SAFETY FIRST!
Building Amenities<br />
The following amenities will be available for patients<br />
and employees:<br />
<br />
<br />
<br />
<br />
High-speed wireless Internet<br />
Natural lighting throughout the building<br />
Coffee bars<br />
Gift shop<br />
Food court (2011)<br />
Patient relaxation rooms (2011)<br />
<br />
<br />
Business center<br />
Covered balconies<br />
Pastoral care with new chapel (2011)
Building Amenities:<br />
Patient Elevators<br />
The 12 floors of the <strong>Cancer</strong> <strong>Institute</strong> are connected by<br />
a bank of patient elevators.
Building Amenities:<br />
Healing Garden<br />
The Healing Garden, located near the MRI, will offer<br />
a peaceful setting with a water feature and outdoor<br />
seating.
Building Amenities<br />
Additional amenities will be available for employees:<br />
<br />
<br />
<br />
<br />
Mail center and vending machines located in the third floor<br />
bridge<br />
Break areas located away from the patient flow<br />
Conveniently located conference rooms<br />
Shared coffee areas and research “bays” allow for<br />
collaboration
Building Information<br />
Onstage/Offstage<br />
All areas where patients, families and guests are<br />
present are considered “on-stage.”<br />
This includes any public space such as waiting rooms,<br />
hallways, lobby, or reception areas.<br />
All areas that are restricted to staff only are<br />
considered “off-stage.”<br />
This includes staff lounges, restrooms, cubicles, workrooms,<br />
offices, and laboratories.<br />
Third floor bridge is an “off-stage” area for personal cell<br />
phone use, mail centers, vending machines, etc.
Building Information: Wayfinding<br />
Employee Routes<br />
<br />
<br />
Employee access will be through the “back of house” hallways<br />
and elevators, offering quick and easy routes from one<br />
location to another.<br />
Additional information is available on specific employee routes<br />
(see handout.) Directions included are:<br />
• From Parking 3 to <strong>Cancer</strong> <strong>Institute</strong><br />
• From Hospital to front door of MRI<br />
• To vending machines and mailboxes<br />
• Distribution Service deliveries<br />
• To access research areas on 3 rd , 4 th , 8 th and 9 th floors<br />
• From Outpatient Bridge to <strong>Cancer</strong> <strong>Institute</strong> service elevators
Building Information: Wayfinding<br />
Employee Routes<br />
Blood products, specimens, research-related materials,<br />
carts, food deliveries, etc. will be transported through<br />
the offstage areas.<br />
Staff elevators will be designated as “Clean” and<br />
“Dirty”<br />
• Clean is for food and emergency patient transport<br />
• Dirty for trash, DLAM carts, and biohazard materials
Building Information: Appearance<br />
Building Appearance Guidelines<br />
<br />
The look and feel of the <strong>Cancer</strong> <strong>Institute</strong>’s expansion tower has<br />
been designed to create an environment that reflects a sense of<br />
comfort, hope and healing for our patients and guests.<br />
• The concept is based on the feel of a good hotel rather than a clinical<br />
facility.<br />
• The space is also designed to provide a supportive environment for<br />
staff; one that promotes collaboration and team work.<br />
<br />
The Building Appearance Guidelines will help us live in the<br />
building space as it was designed to function and to promote a<br />
professional and respectful appearance to the public.
Building Information: Appearance<br />
Building Appearance Guidelines<br />
<br />
<br />
<br />
The use of extension cords is prohibited. If needed, you may<br />
purchase a power strip through <strong>UAMS</strong> Engineering and<br />
Operations.<br />
The location and number of equipment of all<br />
telecommunication (data ports, PCs and telephones) is based<br />
on pre-established guidelines. Change requests should be<br />
submitted by the departmental or clinical manager to the<br />
building manager for review.<br />
The location of equipment and supplies in clinical areas has<br />
been standardized to ensure consistency. To obtain templates or<br />
to request to alter the functionality of any clinic space, the<br />
manager or director should contact the building manager.
Building Information: Appearance<br />
On-Stage Building Aesthetics<br />
<br />
<br />
<br />
<br />
Only artwork selected by the Art Committee may be hung on<br />
walls or displayed in on-stage areas.<br />
No personal pictures, art, or certificates should be displayed.<br />
All signage is standardized for color, location and verbiage, per<br />
<strong>UAMS</strong> guidelines<br />
No paper, laminated, or hand-made signs may be displayed.<br />
<br />
Temporary signage (blood drive, influenza immunizations, seminar<br />
announcement) must be pre-approved and follow guidelines<br />
developed by Marketing and Communications. Approved signs<br />
may be displayed up to 2 weeks before an event and removed<br />
(by the department) within 2 days following the event.
Building Information: Appearance<br />
On-Stage Building Aesthetics<br />
<br />
<br />
<br />
<br />
Nothing should be affixed to walls, doors, windows or other<br />
structures with nails, tacks, tape, or any other adhesive devises.<br />
Public spaces will be decorated and furnished by the <strong>UAMS</strong><br />
design team. No furnishings or decorations may be moved,<br />
added, discarded, or replaced by individuals or departments.<br />
Seasonal decorations will be coordinated through the <strong>Cancer</strong><br />
<strong>Institute</strong> Operations Committee in order to maintain consistency<br />
throughout the facility.<br />
All employees share in the responsibility of keeping the on-stage<br />
areas clean of trash/debris.
Building Information: Appearance<br />
Off-Stage Building Aesthetics<br />
<br />
<br />
<br />
<br />
<br />
Off-stage areas should remain professional and consistent with<br />
the interior décor of the building.<br />
Non-work related personal items (family photos, plants, clocks, etc.) in<br />
private work stations/offices must be consistent with a<br />
professional image.<br />
All off-stage areas should be kept clean of clutter.<br />
Staff lounges and work rooms may include approved bulletin<br />
boards, display cabinets and mail boxes. These should be kept<br />
up-to-date, neat and orderly.<br />
Only the employee’s name should be posted on lockers.
Building Information: Appearance<br />
Off-Stage Building Aesthetics<br />
<br />
Doors leading into laboratory areas must display appropriate<br />
emergency and safety information.<br />
<br />
Any personal appliance or electronic device (toasters, fans, space<br />
heaters, microwaves, coffee pots, and refrigerators) not purchased through<br />
<strong>UAMS</strong> must be approved by Occupational Health and Safety.
Building Information: Dress Code<br />
Dress Code: General Guidelines<br />
Employees are expected to maintain a professional<br />
business appearance<br />
Be professional and well groomed<br />
Wear ID badge correctly and appropriate attire<br />
Maintain utmost respect and professionalism<br />
Check with department head for specific dress code<br />
guidelines for your area<br />
See the <strong>UAMS</strong> <strong>Medical</strong> <strong>Center</strong> Dress Code Policy<br />
(HR.2.04)
Building Information: Dress Code<br />
Dress Code: Specifically…<br />
Do not use cell phones or personal ear pieces, Bluetooth<br />
devices in patient care areas.<br />
Do not eat, drink, or chew gum in patient care areas.<br />
Jeans are not allowed in patient care areas.<br />
Sleeveless attire is not permitted during patient care<br />
activities unless covered by jacket, sweater, or lab coat.<br />
Open toe shoes or sandals may not be worn in patient<br />
care areas.<br />
Artificial nails or tips should not be worn by patient care<br />
employees.<br />
Tattoos and piercings (other than traditional ears) should<br />
be concealed.
Yes<br />
or<br />
No?
Yes!
Yes<br />
or<br />
No?
No!
Building Information<br />
Recycling<br />
Aluminum and plastics recycling containers will be<br />
located in waiting rooms and break rooms<br />
All patient information and HIPAA documents will still<br />
go to the gray Shred Smart bins<br />
All non-HIPAA paper will go into green recycling bins<br />
located on the 2 nd , 5 th , and 11th floors, in the 5 th<br />
floor staff elevator lobby and near rooms #1104<br />
and #235.<br />
Recycling contact: Robert Airo
Building Information<br />
Smoking and Tobacco Use Policy<br />
<strong>UAMS</strong> is a tobacco free environment<br />
No smoking anywhere on <strong>UAMS</strong> campus!<br />
(Including cars and parking decks)<br />
Policy pertains to employees, patients, family<br />
members, visitors, Licensed Independent Practitioners,<br />
contractors – anyone at <strong>UAMS</strong><br />
No tobacco products are allowed – cigarettes,<br />
smokeless tobacco, pipes, cigars, etc.
Building Information<br />
Smoking and Tobacco Use Policy<br />
Information regarding policy and assistance with<br />
smoking cessation will be provided to patients<br />
during: admission process, outpatient clinic visit,<br />
inpatient stay, ED visit<br />
The <strong>UAMS</strong> Police will be issuing citations for<br />
violations (Arkansas Clean Air Act of 2009)<br />
Fines will range from $100 to $500
PATIENT AND GUEST EXPERIENCE<br />
Hospitality, Patient Arrival, Wayfinding
Patient and Guest Experience<br />
Patients are everyone’s responsibility.<br />
We must ensure they have a consistent experience!<br />
For patient service issues contact: Porter Puckett
<strong>UAMS</strong> Service Theme
Purpose vs. Task<br />
What is your purpose?<br />
To ensure patients and guests receive comfort, hope<br />
and healing!<br />
What is your task?<br />
Day to day things we do to fulfill job duties.<br />
Your task should never override your purpose!
<strong>UAMS</strong> Service Standards<br />
The Service Standards are the actions we use to make<br />
“Comfort, Hope and Healing” happen for our<br />
patients and families.<br />
•Safety<br />
•Respect<br />
•Excellence<br />
•Image<br />
•Efficiency
Service Standard-Safety<br />
• Use the Patient Safety Net to report and record variances<br />
• Know the locations of the Automatic External Defibrillator and<br />
fire extinguishers<br />
• Be familiar with the safety resources for your area<br />
• Verify the patient identifiers on every patient, every time<br />
• Call the police for security related issues<br />
• Call 911 for patient/employee related emergencies
Service Standard-Safety<br />
Call the Campus Operations Call <strong>Center</strong> ( 686-<br />
5891) to resolve the following issues<br />
Physical plant issues<br />
Clinical Engineering: TV, Nurse Call, Tube System, and medical<br />
equipment<br />
Occupational Health and Safety related issues<br />
Telecommunications: phone jack installation, cell phones, etc<br />
Mail services<br />
Environmental Services<br />
Bookstore<br />
Parking
<strong>UAMS</strong> Service Recovery<br />
In the event that there has been a problem or issue,<br />
and the Service and Behavioral standards have not<br />
been met, then each employee is empowered to<br />
provide Service Recovery.
Patient Arrival<br />
Patient Parking<br />
Patients will be directed to park in Parking 3<br />
Direct them to park on levels 2B, 3B, 4B, 5B<br />
They will go to the <strong>Cancer</strong> <strong>Institute</strong> elevator in the<br />
northwest corner of the deck and go to 2B<br />
Exit the elevator and follow the signs to the <strong>Cancer</strong><br />
<strong>Institute</strong> entrance<br />
Patients may also be dropped-off or use valet<br />
parking located in the circle drive of the <strong>Cancer</strong><br />
<strong>Institute</strong>
Welcome Desk<br />
Services<br />
Arrange for a taxi<br />
Notary service<br />
Store luggage<br />
Send/receive faxes<br />
Check email<br />
Information Provided<br />
Lodging<br />
Support groups<br />
<strong>UAMS</strong> Wayfinding<br />
Weather and flights<br />
Restaurants, salons,<br />
barbers, shopping, etc
Patient Registration<br />
New patients will go to the Central Business <strong>Center</strong><br />
located on the first floor<br />
Existing Patients may use the kiosk<br />
Help facilitate the patient check- in process<br />
Kiosk located in the lobby and each of the cancer<br />
clinic/infusion center waiting rooms<br />
Patients can use their driver’s license, a credit card, or<br />
just type in their name to initiate the process
Patient Transport<br />
Valet services will be offered at the <strong>Cancer</strong> <strong>Institute</strong><br />
front door<br />
Two golf carts will be available for patient<br />
transportation needs from Parking 3 to the <strong>Cancer</strong><br />
<strong>Institute</strong>, OPC clinics and Stephens Spine <strong>Institute</strong>.<br />
There will be transporters available to transport<br />
patients within the <strong>Cancer</strong> <strong>Institute</strong> and to other<br />
areas within the hospital
Wayfinding<br />
Pathway<br />
<strong>UAMS</strong>’ wayfinding system is called Pathway<br />
The <strong>Cancer</strong> <strong>Institute</strong>’s wayfinding system follows the<br />
same principals of Pathway
What exactly are these rings??
Pathway-Campus Elements
Numbered Entrances<br />
2<br />
3<br />
1
Numbered Parking Decks
Numbered Parking Decks<br />
2<br />
P<br />
Parking 2<br />
1<br />
P<br />
Parking 1 3<br />
P<br />
Parking 3
Campus Elements- Pathway System
Landmark Elevators
<strong>Cancer</strong> <strong>Institute</strong>- Wayfinding
Research Gallery-Skybridge<br />
A new skybridge from the fourth floor will connect to the<br />
current Outpatient skybridge<br />
Will provide easy access for patients needing to reach<br />
other areas of campus.<br />
This area will be called our Research Gallery and will<br />
feature displays and information on our research programs.
<strong>Cancer</strong> <strong>Institute</strong>- Wayfinding<br />
Naming Standards<br />
ACRC<br />
<strong>Winthrop</strong> P. <strong>Rockefeller</strong><br />
“<strong>Cancer</strong> <strong>Institute</strong>”
Naming Standards<br />
The <strong>Cancer</strong> <strong>Institute</strong> is one building, not two.<br />
Do not use LONC, MONC, SONC, etc…<br />
Acronyms are confusing to patients. We must use<br />
the full and correct names: <strong>Medical</strong> Oncology,<br />
Surgical Oncology.
Naming Standards<br />
<br />
<br />
CRDM<br />
Walker Tower 10 th floor<br />
Floors 6 & 7<br />
<br />
<br />
<br />
<br />
Current Name<br />
Ottenheimer Education<br />
<strong>Center</strong><br />
2 nd floor<br />
OPC Infusion <strong>Center</strong><br />
MIC/7C<br />
<br />
<br />
<br />
<br />
<br />
New Name<br />
<strong>Cancer</strong> Clinical Trials Office<br />
Conference <strong>Center</strong><br />
<strong>Cancer</strong> Clinics<br />
Patient Support <strong>Center</strong><br />
Women’s <strong>Cancer</strong> Clinics<br />
Infusion Clinic 1<br />
Infusion Clinic 4
Naming Standards<br />
Healing Garden<br />
<strong>Cancer</strong> Blood Draw<br />
Central Business <strong>Center</strong><br />
Welcome Desk
Room Numbering System<br />
Floors 2, 5, 6, 7,10,11 will be numbered using the<br />
new numbering system.<br />
Floors 3, 4, 8 and 9 room numbers will remain the<br />
same for the time being.
New Room Numbering System<br />
CI 3-330
Patient Programs<br />
Seeds of Hope<br />
Sponsored by the <strong>Cancer</strong> <strong>Institute</strong> Auxiliary<br />
Patients will receive two tokens when they finish<br />
treatment<br />
They will be invited to toss one token into a vessel in the<br />
first floor lobby (leave Hope for Others)<br />
They can take one token with them (take Hope with<br />
them)
Patient Programs<br />
Tunes on Tuesday<br />
Coordinated by the <strong>Cancer</strong> <strong>Institute</strong> volunteer office<br />
Each Tuesday at noon, music will be featured in the<br />
lobby atrium<br />
Musical performances by churches or school groups can<br />
be scheduled for other times during the week.
SAFETY AND SECURITY
Safety<br />
Building access control<br />
Significantly increased over the Walker Tower<br />
Cameras in all elevator lobbies, exterior of building<br />
and high security areas (Pharmacy)<br />
Access Control on all exterior doors, stairwells and<br />
staff elevators<br />
All floors are “partitioned” with access control<br />
Pharmacy completely secured<br />
24/7 Recording and alarming capability to <strong>UAMS</strong><br />
Police Department
Safety<br />
Badge access<br />
If you don’t have your badge, you probably cannot<br />
get into your work area<br />
Badges are needed during normal work hours as<br />
well as when the building is “closed” for normal<br />
operations<br />
Access to many areas will only be permitted if you<br />
have a need to be there
Safety<br />
Emergency Codes<br />
<br />
<br />
<br />
<br />
<br />
<br />
Code Black<br />
Active Shooter<br />
Code Green<br />
Mass Casualty<br />
Code Gray<br />
Severe Weather<br />
Code Pink<br />
Infant/Child Abduction<br />
Code Red<br />
Fire<br />
Flipchart / EICS
Building Tour…


