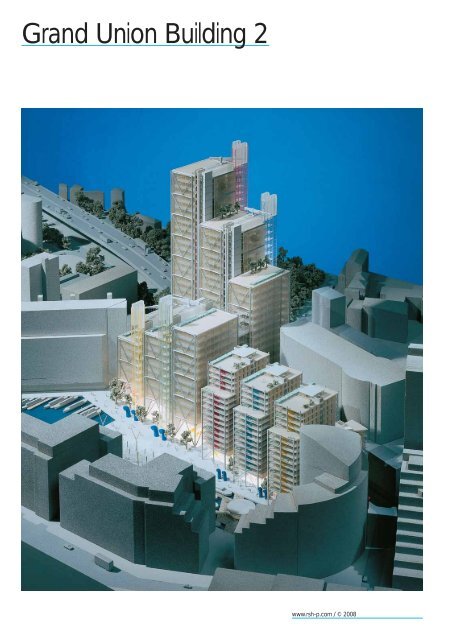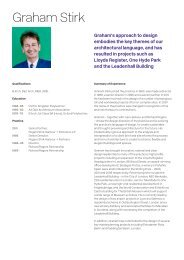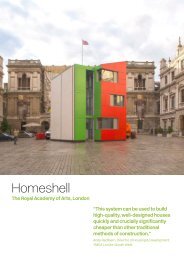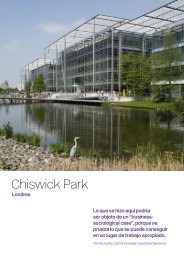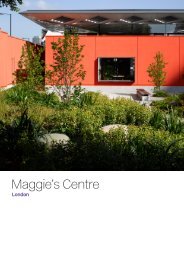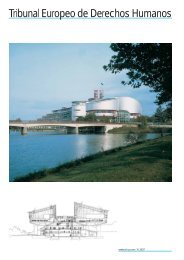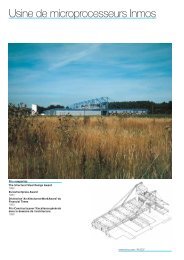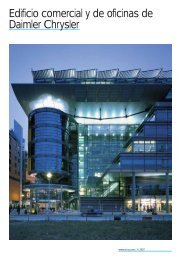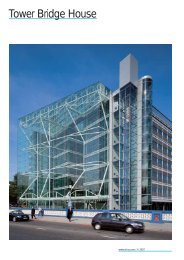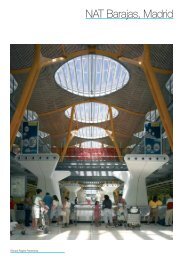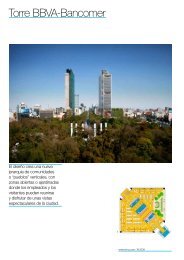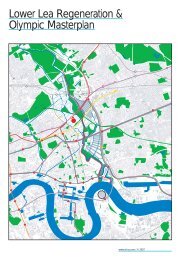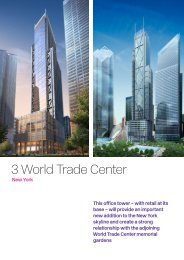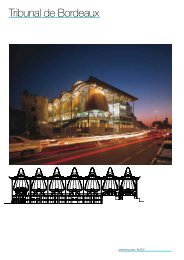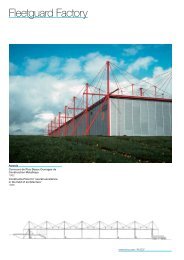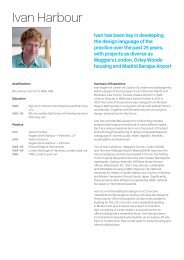Grand Union Building 2
Grand Union Building 2
Grand Union Building 2
You also want an ePaper? Increase the reach of your titles
YUMPU automatically turns print PDFs into web optimized ePapers that Google loves.
<strong>Grand</strong> <strong>Union</strong> <strong>Building</strong> 2<br />
www.rsh-p.com / © 2008
Place/Date<br />
London, England 2001<br />
Client<br />
Paddington Development Corporation Ltd/<br />
Chelsfield plc<br />
Cost<br />
£218 million<br />
Area<br />
117,100 m²<br />
Architect<br />
Richard Rogers Partnership<br />
Structural Engineer<br />
Pell Frischmann<br />
Services Engineer<br />
Cundall Johnston<br />
Quantity Surveyor<br />
Davis Langdon & Everest<br />
Project Manager<br />
Mace<br />
The scheme’s systematic<br />
composition creates a<br />
considered transition of<br />
scale, animated by vertical<br />
circulation and public space.<br />
This revised scheme for the <strong>Grand</strong> <strong>Union</strong><br />
<strong>Building</strong> offers a high quality mixed-use<br />
development including office, residential and<br />
retail space, together with a major public<br />
space adjacent to the canal. Benefiting<br />
from Paddington Basin’s excellent public<br />
transport connections, the <strong>Grand</strong> <strong>Union</strong><br />
<strong>Building</strong> forms a major new gateway to<br />
London’s West End.<br />
The design reflects the detailed site analysis<br />
prepared for the earlier proposal. The new<br />
skyline offsets the larger floor-plates at lower<br />
levels with light transparent vertical elements<br />
such as stairs, lifts and risers. These core<br />
elements create focus, drama and legibility,<br />
as well as a clear sense of hierarchy.<br />
Careful attention has also been paid to the<br />
roofscapes: all terraces are landscaped and<br />
mechanical and electrical equipment has<br />
been located either in the basements or onfloor,<br />
so that planted terraces at every roof<br />
level provide a series of elevated gardens.<br />
The floorplates are conceived as two sets<br />
of three rectilinear plates – either medium<br />
size in separate buildings or linked via<br />
an atrium to create a larger floorplate,<br />
allowing the possibility of one large single<br />
tenancy or up to six separate tenancies. In<br />
addition, the building can be split vertically<br />
to accommodate any combination of<br />
configurations without compromising<br />
essential servicing.<br />
A climate moderating triple glazed wall<br />
system with mechanically operated blinds<br />
in the ventilated cavity offer protection from<br />
solar heat gain and glare. The facade is<br />
designed to work in conjunction with low<br />
energy cooling systems such as chilled<br />
ceilings and beams, a system consistent<br />
with other buildings being constructed<br />
at Paddington Basin. Unrestricted public<br />
access throughout the site and to the<br />
waterside is a key feature of the design, with<br />
pedestrian routes linking all residential and<br />
commercial buildings. Shops, restaurants<br />
and leisure facilities offer a new range of<br />
amenities to the existing community.<br />
<strong>Grand</strong> <strong>Union</strong> <strong>Building</strong> 2


