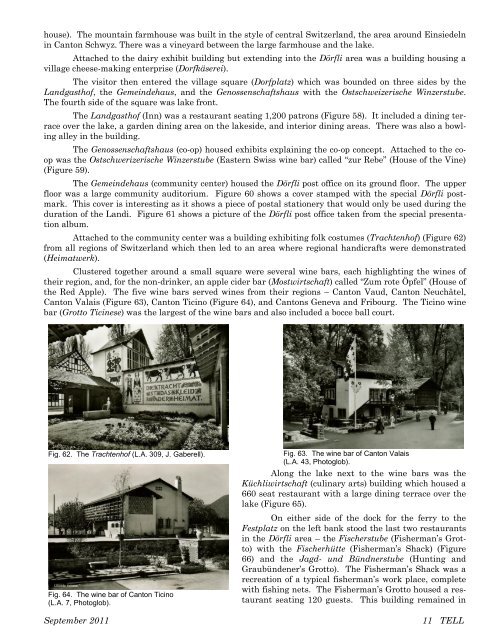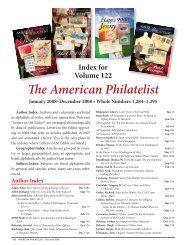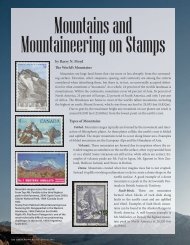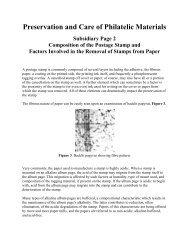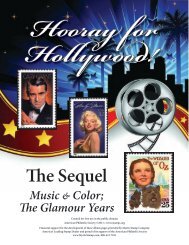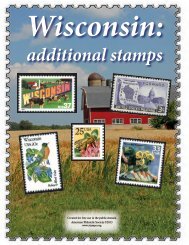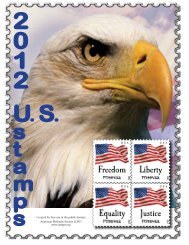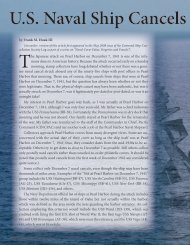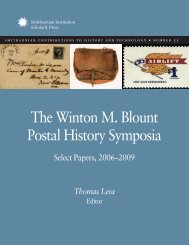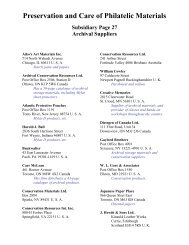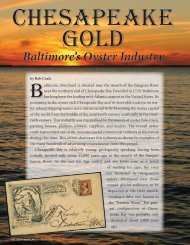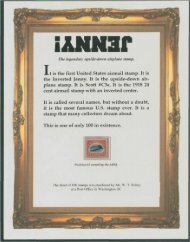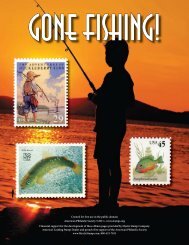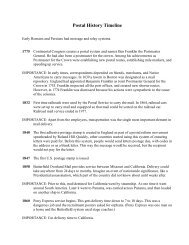Landi '39 - American Philatelic Society
Landi '39 - American Philatelic Society
Landi '39 - American Philatelic Society
You also want an ePaper? Increase the reach of your titles
YUMPU automatically turns print PDFs into web optimized ePapers that Google loves.
house). The mountain farmhouse was built in the style of central Switzerland, the area around Einsiedeln<br />
in Canton Schwyz. There was a vineyard between the large farmhouse and the lake.<br />
Attached to the dairy exhibit building but extending into the Dörfli area was a building housing a<br />
village cheese-making enterprise (Dorfkäserei).<br />
The visitor then entered the village square (Dorfplatz) which was bounded on three sides by the<br />
Landgasthof, the Gemeindehaus, and the Genossenschaftshaus with the Ostschweizerische Winzerstube.<br />
The fourth side of the square was lake front.<br />
The Landgasthof (Inn) was a restaurant seating 1,200 patrons (Figure 58). It included a dining terrace<br />
over the lake, a garden dining area on the lakeside, and interior dining areas. There was also a bowling<br />
alley in the building.<br />
The Genossenschaftshaus (co-op) housed exhibits explaining the co-op concept. Attached to the coop<br />
was the Ostschwerizerische Winzerstube (Eastern Swiss wine bar) called “zur Rebe” (House of the Vine)<br />
(Figure 59).<br />
The Gemeindehaus (community center) housed the Dörfli post office on its ground floor. The upper<br />
floor was a large community auditorium. Figure 60 shows a cover stamped with the special Dörfli postmark.<br />
This cover is interesting as it shows a piece of postal stationery that would only be used during the<br />
duration of the <strong>Landi</strong>. Figure 61 shows a picture of the Dörfli post office taken from the special presentation<br />
album.<br />
Attached to the community center was a building exhibiting folk costumes (Trachtenhof) (Figure 62)<br />
from all regions of Switzerland which then led to an area where regional handicrafts were demonstrated<br />
(Heimatwerk).<br />
Clustered together around a small square were several wine bars, each highlighting the wines of<br />
their region, and, for the non-drinker, an apple cider bar (Mostwirtschaft) called “Zum rote Öpfel” (House of<br />
the Red Apple). The five wine bars served wines from their regions – Canton Vaud, Canton Neuchâtel,<br />
Canton Valais (Figure 63), Canton Ticino (Figure 64), and Cantons Geneva and Fribourg. The Ticino wine<br />
bar (Grotto Ticinese) was the largest of the wine bars and also included a bocce ball court.<br />
Fig. 62. The Trachtenhof (L.A. 309, J. Gaberell).<br />
Fig. 64. The wine bar of Canton Ticino<br />
(L.A. 7, Photoglob).<br />
Fig. 63. The wine bar of Canton Valais<br />
(L.A. 43, Photoglob).<br />
Along the lake next to the wine bars was the<br />
Küchliwirtschaft (culinary arts) building which housed a<br />
660 seat restaurant with a large dining terrace over the<br />
lake (Figure 65).<br />
On either side of the dock for the ferry to the<br />
Festplatz on the left bank stood the last two restaurants<br />
in the Dörfli area – the Fischerstube (Fisherman’s Grotto)<br />
with the Fischerhütte (Fisherman’s Shack) (Figure<br />
66) and the Jagd- und Bündnerstube (Hunting and<br />
Graubündener’s Grotto). The Fisherman’s Shack was a<br />
recreation of a typical fisherman’s work place, complete<br />
with fishing nets. The Fisherman’s Grotto housed a restaurant<br />
seating 120 guests. This building remained in<br />
September 2011 11 TELL


