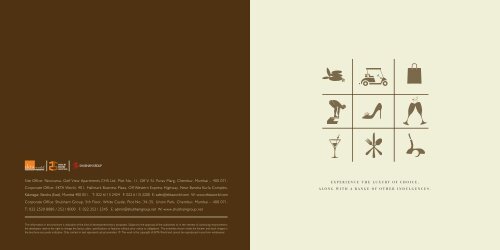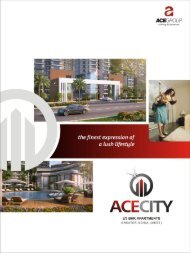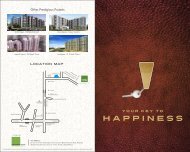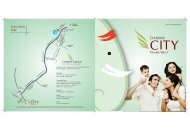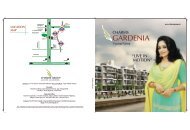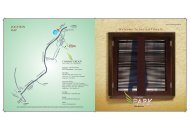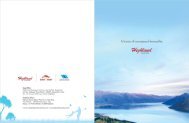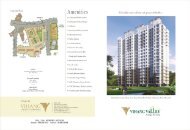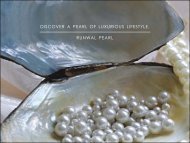o_19iuaf9ib1rsec0t1n2tsd01jqva.pdf
You also want an ePaper? Increase the reach of your titles
YUMPU automatically turns print PDFs into web optimized ePapers that Google loves.
Site Office: Panorama, Golf View Apartments CHS Ltd. Plot No. 11, Off V. N. Purav Marg, Chembur, Mumbai – 400 071.<br />
Corporate Office: EKTA World, 401, Hallmark Business Plaza, Off Western Express Highway, Near Bandra Kurla Complex,<br />
Kalanagar, Bandra (East), Mumbai 400 051. T: 022 6115 2424 F: 022 6115 2200 E: sales@ektaworld.com W: www.ektaworld.com<br />
EXPERIENCE THE LUXURY OF CHOICE,<br />
ALONG WITH A RANGE OF OTHER INDULGENCES.<br />
Corporate Office: Shubham Group, 5th Floor, White Castle, Plot No. 34-35, Union Park, Chembur, Mumbai – 400 071.<br />
T: 022 2520 8080 / 2521 8000 F: 022 2521 2345 E: admin@shubhamgroup.net W: www.shubhamgroup.net<br />
The information in this brochure is indicative of the kind of development that is proposed. Subject to the approval of the authorities or in the interest of continuing improvement,<br />
the developers reserve the right to change the layout, plans, specifications or features without prior notice or obligations. The amenities shown inside the kitchen and stock images in<br />
the brochure are purely indicative. Only content in text represents actual amenities © This work is the copyright of EKTA World and cannot be reproduced in any form whatsoever.
P ANORAMA<br />
G O L F V I E W R E S I D E N C E S
ORDINARY.<br />
UNKNOWN.<br />
TODAY.<br />
FAMED.<br />
TALKED-ABOUT.<br />
TOMORROW.<br />
Redevelopment activity across Mumbai city is transforming common<br />
looking buildings into contemporarily styled structures befitting the future<br />
of this mega city.<br />
What we’re about to present to you is not just another ‘stylish’ project that<br />
will take the place of an existing structure on the façade of Mumbai city, but<br />
a ‘landmark’ that will redefine the way Chembur sees ultra-luxury.<br />
Presenting Panorama from Ekta World and Shubham Group. With its<br />
bouquet of luxuries as well as a feature that’s unique amongst all of<br />
Chembur’s luxury projects – existing or proposed, Panorama will turn the<br />
spot currently occupied by a modest 3 storeyed residential building into<br />
one of the most talked about addresses in this mega city.
PANORAMA RESIDENTS WON’T REQUIRE<br />
A LANDSCAPED GARDEN<br />
LIKE OTHER CITY RESIDENTS.<br />
It’s easier to find clusters of buildings, rows of automobiles and swathes of people in a crowded and cramped city<br />
than vacant slices of land and soothing plots of nature. This is where Panorama enjoys a huge edge over its contemporaries in a<br />
packed-to-its-seams mega city.<br />
Panorama is next door to the city’s oldest, most prestigious golf club.<br />
The Bombay Presidency Golf Club.<br />
Residents at Panorama will own magnificent views of the sprawling<br />
and abundantly green golf course. Along with the view comes<br />
an experience of ‘openness’ and ‘serenity’ that’s unparalleled<br />
and unavailable at any project, anywhere in the city.
AN 18 HOLE GAME.<br />
A 7 COURSE LUNCH.<br />
LIFE DOESN’T GET ANY BETTER.<br />
More than just a competitive arena for avid golfers, the 90-acre Bombay Presidency Golf Club is also a meeting ground for<br />
some of Mumbai’s most elite professionals, entrepreneurs and industrialists.<br />
Established in 1927, the BPGC has been redesigned to international standards by five time British Open champion – Peter<br />
Thompson. The BPGC, with its 18-hole, par-70 course is not just a challenging golfing avenue but also an enlivening<br />
destination for lazy afternoon lunches and glitzy evening parties with its bouquet of facilities including a swimming pool,<br />
clubhouse, accommodation, restaurants and so on.
EVERYTHING COMES IN A CHOICE OF SIZES.<br />
INTERNAL AMENITIES<br />
TRUE LUXURY IS NO EXCEPTION.<br />
Salient Features<br />
• Imported marble flooring in the entire apartment<br />
• The apartment comes equipped with Split ACs,<br />
lights and fans in the living room and bedrooms<br />
• Concealed wiring with fancy modular<br />
switches and circuit breakers<br />
• Broadband internet connection in all rooms<br />
Kitchen<br />
• Complete imported modular kitchen with<br />
refrigerator, washing machine, microwave,<br />
hob & chimney, incinerator and top kitchen<br />
platform with stainless steel sink and waterpurifier<br />
Doors<br />
• Designer doors<br />
• Good quality teak wood frames<br />
• Imported hinges with bearings<br />
Finishes<br />
• POP on wall with acrylic / luster finish paint and<br />
designer false ceiling in the entire apartment<br />
Panorama greets seekers of the uber-luxury life with luxurious apartments in 3 & 4 BHK formats.<br />
Windows<br />
• Heavy gauge anodized aluminum windows<br />
with marble sills<br />
Washrooms<br />
• State-of-the-art washrooms with marble flooring and<br />
high-end fittings. Glass partition for shower area.<br />
Grand living spaces alone don’t complete a luxury experience. But when combined with a host of premium features, these<br />
living spaces truly open the doors to a lifestyle of heady luxury. The luxury life at Panorama includes luxuries like premium Italian<br />
marbled floors, conveniences like fully-equipped kitchens, essentials like top-grade security systems, amenities like an<br />
ultra-modern health club and comforts like a landscaped garden.
Living room<br />
Bedroom
Kitchen<br />
Bathroom
EXTERNAL AMENITIES<br />
Fountain<br />
Gymnasium<br />
Parking<br />
Landscaped Garden<br />
Add-on Features<br />
• Underground and overhead water tanks would be provided to ensure 24-hour water supply to residents<br />
• Submersible pumps with sensors would be installed in the water tank to ensure regular supply of water to each unit<br />
• Fire-fighting provision<br />
• Piped gas connection<br />
• Building designed as per seismic zone IV<br />
• Fully furnished and air-conditioned society office<br />
Salient Features<br />
• State-of-the-art gymnasium<br />
• Yoga / meditation corner<br />
• Access card entry<br />
• Grand entrance lobby<br />
• Four high-speed elevators<br />
• Sky lounge<br />
• Aesthetic landscaped gardens<br />
• Two level basement car park<br />
• Children’s play area<br />
Security & Safety<br />
• Power backup for lifts & common areas<br />
• Guard house<br />
• Close circuit TV
Entrance & Security<br />
• Air-conditioned entrance lobby with security desk and sitting arrangements<br />
• Video-intercom security with swipe access card<br />
Sky lounge<br />
Air-conditioned entrance lobby
Sky lounge
MOST LUXURY ADDRESSES FORGET ONE LITTLE DETAIL.<br />
THE RIGHT NEIGHBOURHOOD.<br />
Often regarded the ‘Bandra’ of eastern Mumbai,<br />
Chembur has continued to attract home buyers with its<br />
distinctive culture and rich mix of life essentials.<br />
It’s a destination that brings together abodes of modernity<br />
and divinity, areas for entertainment and relaxation,<br />
avenues for dining, clubbing & shopping and much more.<br />
Its infrastructure includes wide roads that connect to<br />
western, northern and southern Mumbai as well as Navi<br />
Mumbai and educational institutions that help shape<br />
bright futures. Its spaces bring together residential and<br />
commercial landmarks in perfect harmony with several<br />
gardens, parks and green zones. This ‘wholesome’<br />
flavour of Chembur makes it a preferred destination for<br />
prestigious builders and the perfect backdrop for the<br />
uber-luxurious lifestyle of Panorama.
LANDSCAPE PLAN
FIRST FLOOR PLAN
TYPICAL 2ND TO 14TH FLOOR PLAN
TOWARD BASANT CINEMA<br />
UNION PARK<br />
NAVI MUMBAI<br />
TATA INSTITUTE<br />
OF SOCIAL SCIENCE<br />
L O C<br />
A T I O<br />
N M<br />
A P<br />
EMERALD HEIGHTS<br />
R K STUDIO<br />
LEGRANZ<br />
EKTA EXOTIQUE<br />
MAIRTI<br />
PARK<br />
ST GREGORIOS<br />
HIGH SCHOOL<br />
STELLAR<br />
TOWER<br />
BARISTA<br />
ALOYSIUS SOARES MARG<br />
BOMBAY PRESIDENCY<br />
GOLF CLUB<br />
GOLF VIEW PARK<br />
SION<br />
SHIVAJI<br />
CHOWKE<br />
JHAMA<br />
PETROL<br />
PUMP<br />
SRI NALINI<br />
K STAR MALL<br />
DIAMOND<br />
GARDEN<br />
EKTA OCULUS<br />
MOTI BAUG<br />
Location plan not to scale<br />
DISTANCE CHART<br />
Wockhardt Hospital (NAVI MUMBAI) 12 kms V.E.S College of Arts, Science and Commerce 1.5 kms Bombay Presidency Golf Club 0.9 km K Star Mall 0.5 km<br />
Proposed Multiplex at Basant Talkies 0.5 km Chembur Railway Station 1.5 km Chembur Bus Depot 1 km Adlabs Multiplex 5 kms Diamond Garden 0.5 km
P ANORAMA<br />
G O L F V I E W R E S I D E N C E S<br />
DEVELOPED BY<br />
ABOUT EKTA WORLD<br />
With over 14.4 million sq. ft. of real estate developed across landscapes in<br />
Mumbai, Pune and Nashik, Ekta World has carved a niche with its<br />
innovation-based residential and commercial developments. In Mumbai,<br />
Ekta World’s projects can be experienced between Bandra and Virar.<br />
TEAM PANORAMA:<br />
ARCHITECTS: Architect Reza Kabul<br />
STRUCTURAL CONSULTANTS: J+W Consultants<br />
LEGAL CONSULTANTS: Divya Shah Associates<br />
VASTU CONSULTANT: Dr. Nitin Parakh<br />
LIAISONING ARCHITECTS: Karani & Sanghoi Designers<br />
BRANDING & COMMUNICATION: Young weareyoung.in<br />
ABOUT SHUBHAM GROUP<br />
Since inception in 1996, the Shubham Group has shaped its credibility for<br />
delivering quality projects with timely delivery. With over 6 lakh sq.ft. of<br />
residential and commercial development across western and central Mumbai,<br />
the Shubham Group endeavours to further contribute to the city’s changing<br />
landscape with its mix of technology, talent and innovation.


