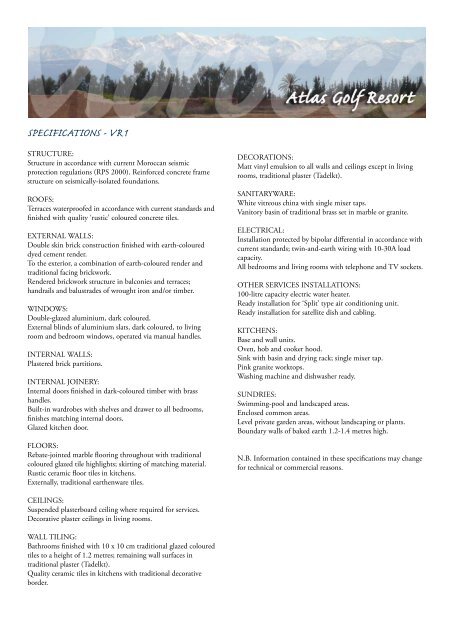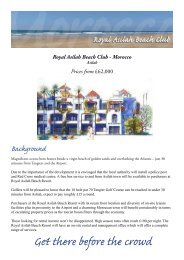The Atlas Golf Resort - Morocco Property
The Atlas Golf Resort - Morocco Property
The Atlas Golf Resort - Morocco Property
You also want an ePaper? Increase the reach of your titles
YUMPU automatically turns print PDFs into web optimized ePapers that Google loves.
SPECIFICATIONS - VR1<br />
STRUCTURE:<br />
Structure in accordance with current Moroccan seismic<br />
protection regulations (RPS 2000). Reinforced concrete frame<br />
structure on seismically-isolated foundations.<br />
ROOFS:<br />
Terraces waterproofed in accordance with current standards and<br />
finished with quality ‘rustic’ coloured concrete tiles.<br />
EXTERNAL WALLS:<br />
Double skin brick construction finished with earth-coloured<br />
dyed cement render.<br />
To the exterior, a combination of earth-coloured render and<br />
traditional facing brickwork.<br />
Rendered brickwork structure in balconies and terraces;<br />
handrails and balustrades of wrought iron and/or timber.<br />
WINDOWS:<br />
Double-glazed aluminium, dark coloured.<br />
External blinds of aluminium slats, dark coloured, to living<br />
room and bedroom windows, operated via manual handles.<br />
INTERNAL WALLS:<br />
Plastered brick partitions.<br />
INTERNAL JOINERY:<br />
Internal doors finished in dark-coloured timber with brass<br />
handles.<br />
Built-in wardrobes with shelves and drawer to all bedrooms,<br />
finishes matching internal doors.<br />
Glazed kitchen door.<br />
FLOORS:<br />
Rebate-jointed marble flooring throughout with traditional<br />
coloured glazed tile highlights; skirting of matching material.<br />
Rustic ceramic floor tiles in kitchens.<br />
Externally, traditional earthenware tiles.<br />
DECORATIONS:<br />
Matt vinyl emulsion to all walls and ceilings except in living<br />
rooms, traditional plaster (Tadelkt).<br />
SANITARYWARE:<br />
White vitreous china with single mixer taps.<br />
Vanitory basin of traditional brass set in marble or granite.<br />
ELECTRICAL:<br />
Installation protected by bipolar differential in accordance with<br />
current standards; twin-and-earth wiring with 10-30A load<br />
capacity.<br />
All bedrooms and living rooms with telephone and TV sockets.<br />
OTHER SERVICES INSTALLATIONS:<br />
100-litre capacity electric water heater.<br />
Ready installation for ‘Split’ type air conditioning unit.<br />
Ready installation for satellite dish and cabling.<br />
KITCHENS:<br />
Base and wall units.<br />
Oven, hob and cooker hood.<br />
Sink with basin and drying rack; single mixer tap.<br />
Pink granite worktops.<br />
Washing machine and dishwasher ready.<br />
SUNDRIES:<br />
Swimming-pool and landscaped areas.<br />
Enclosed common areas.<br />
Level private garden areas, without landscaping or plants.<br />
Boundary walls of baked earth 1.2-1.4 metres high.<br />
N.B. Information contained in these specifications may change<br />
for technical or commercial reasons.<br />
CEILINGS:<br />
Suspended plasterboard ceiling where required for services.<br />
Decorative plaster ceilings in living rooms.<br />
WALL TILING:<br />
Bathrooms finished with 10 x 10 cm traditional glazed coloured<br />
tiles to a height of 1.2 metres; remaining wall surfaces in<br />
traditional plaster (Tadelkt).<br />
Quality ceramic tiles in kitchens with traditional decorative<br />
border.




