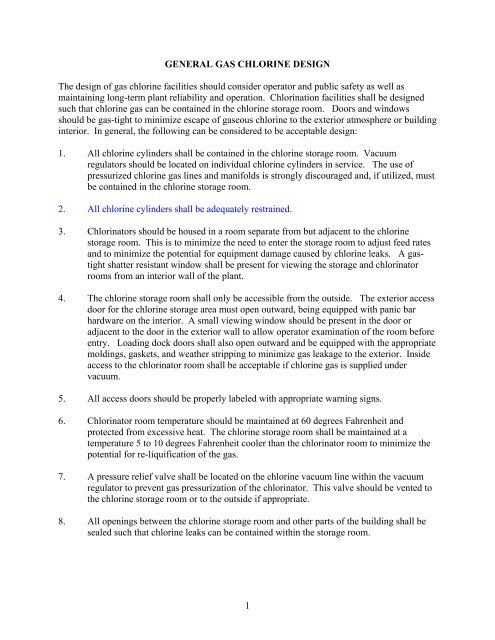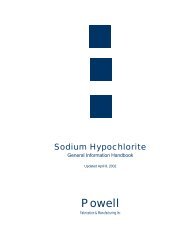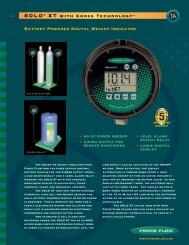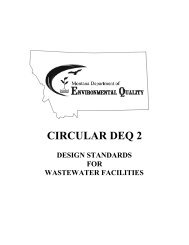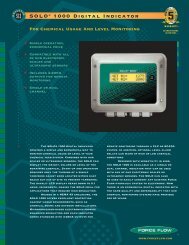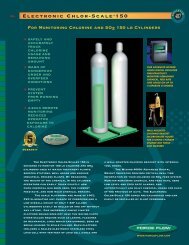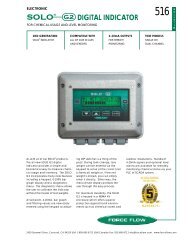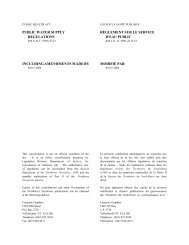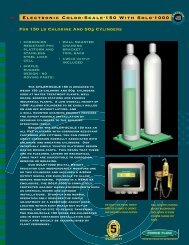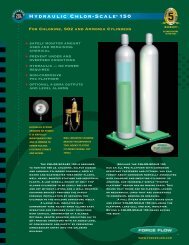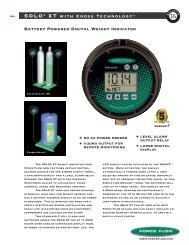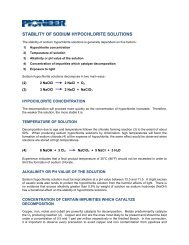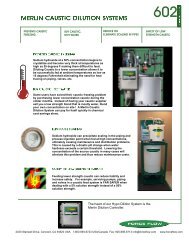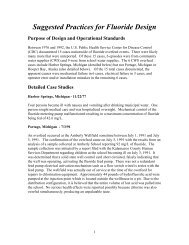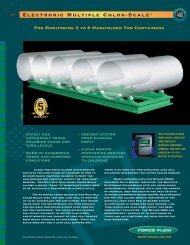1 GENERAL GAS CHLORINE DESIGN The design of ... - Force Flow
1 GENERAL GAS CHLORINE DESIGN The design of ... - Force Flow
1 GENERAL GAS CHLORINE DESIGN The design of ... - Force Flow
Create successful ePaper yourself
Turn your PDF publications into a flip-book with our unique Google optimized e-Paper software.
<strong>GENERAL</strong> <strong>GAS</strong> <strong>CHLORINE</strong> <strong>DESIGN</strong><br />
<strong>The</strong> <strong>design</strong> <strong>of</strong> gas chlorine facilities should consider operator and public safety as well as<br />
maintaining long-term plant reliability and operation. Chlorination facilities shall be <strong>design</strong>ed<br />
such that chlorine gas can be contained in the chlorine storage room. Doors and windows<br />
should be gas-tight to minimize escape <strong>of</strong> gaseous chlorine to the exterior atmosphere or building<br />
interior. In general, the following can be considered to be acceptable <strong>design</strong>:<br />
1. All chlorine cylinders shall be contained in the chlorine storage room. Vacuum<br />
regulators should be located on individual chlorine cylinders in service. <strong>The</strong> use <strong>of</strong><br />
pressurized chlorine gas lines and manifolds is strongly discouraged and, if utilized, must<br />
be contained in the chlorine storage room.<br />
2. All chlorine cylinders shall be adequately restrained.<br />
3. Chlorinators should be housed in a room separate from but adjacent to the chlorine<br />
storage room. This is to minimize the need to enter the storage room to adjust feed rates<br />
and to minimize the potential for equipment damage caused by chlorine leaks. A gastight<br />
shatter resistant window shall be present for viewing the storage and chlorinator<br />
rooms from an interior wall <strong>of</strong> the plant.<br />
4. <strong>The</strong> chlorine storage room shall only be accessible from the outside. <strong>The</strong> exterior access<br />
door for the chlorine storage area must open outward, being equipped with panic bar<br />
hardware on the interior. A small viewing window should be present in the door or<br />
adjacent to the door in the exterior wall to allow operator examination <strong>of</strong> the room before<br />
entry. Loading dock doors shall also open outward and be equipped with the appropriate<br />
moldings, gaskets, and weather stripping to minimize gas leakage to the exterior. Inside<br />
access to the chlorinator room shall be acceptable if chlorine gas is supplied under<br />
vacuum.<br />
5. All access doors should be properly labeled with appropriate warning signs.<br />
6. Chlorinator room temperature should be maintained at 60 degrees Fahrenheit and<br />
protected from excessive heat. <strong>The</strong> chlorine storage room shall be maintained at a<br />
temperature 5 to 10 degrees Fahrenheit cooler than the chlorinator room to minimize the<br />
potential for re-liquification <strong>of</strong> the gas.<br />
7. A pressure relief valve shall be located on the chlorine vacuum line within the vacuum<br />
regulator to prevent gas pressurization <strong>of</strong> the chlorinator. This valve should be vented to<br />
the chlorine storage room or to the outside if appropriate.<br />
8. All openings between the chlorine storage room and other parts <strong>of</strong> the building shall be<br />
sealed such that chlorine leaks can be contained within the storage room.<br />
1
9. <strong>The</strong>re shall be no exterior windows to chlorine storage rooms other than the small<br />
viewing window at the entrance. (This is to minimize the potential for heat build-up from<br />
the sun and to minimize vandalism.)<br />
10. Scales shall be constructed <strong>of</strong> durable material to withstand the aggressive environment<br />
and situated such that they can be easily and accurately read through a viewing window<br />
or use <strong>of</strong> a remote readout. This type <strong>of</strong> <strong>design</strong> will minimize the need to enter the<br />
chlorine storage area to take readings.<br />
11. Separate light and ventilation switches shall be located outside <strong>of</strong> the chlorine storage<br />
room near the entrance door and interior viewing window. Lighting fixtures within the<br />
chlorine storage area shall be suitable for use in an aggressive environment and, if<br />
possible, <strong>design</strong>ed to operate during a chlorine gas release.<br />
12. Electrical components within the chlorine storage area should be minimized. Motors for<br />
louvers, cylinder cranes, and ventilation equipment shall be suitable for use in an<br />
aggressive environment. Convenience electrical components, such as outlets, should be<br />
avoided. All electrical systems for the chlorine storage area shall be on dedicated<br />
circuits.<br />
13. <strong>The</strong> chlorine storage room shall be equipped with ventilation equipment capable <strong>of</strong> one<br />
complete air exchange per minute. This equipment shall be located such that it will draw<br />
suction near the floor as far away as practical from the entrance door and air inlet.<br />
Exhaust shall be located away from the door and other air intakes. Exhaust discharge<br />
shall be located as not to contaminate other air inlets to any rooms or structures. Air<br />
intakes should be through louvers near the ceiling. Louvers for intakes and exhaust shall<br />
facilitate airtight closure.<br />
14. Chemical scrubbing systems should be considered for treating the exhaust from a<br />
chlorine release where such exhaust may otherwise represent a health or environmental<br />
hazard to the surrounding area.<br />
15. All ventilation and duct work within a chlorine storage room shall be separated from<br />
domestic building ventilation systems. All chlorine room duct work should be gas tight<br />
and not pass through other rooms or areas <strong>of</strong> the building.<br />
16. Leak detectors shall be located 1 foot above the floor <strong>of</strong> the chlorine storage room and<br />
shall activate an alarm when a chlorine leak occurs. It is preferable that the detector be<br />
capable <strong>of</strong> differentiating between two or more chlorine concentrations to alert personnel<br />
<strong>of</strong> the severity <strong>of</strong> the release. This would help determine the appropriate procedure for<br />
entrance to the room, ventilation, or other solutions.<br />
17. Self contained breathing apparatus (SCBA) shall not be located within the chlorine<br />
storage room. It is preferable that this equipment be located in a convenient location<br />
where personnel can easily access it in the event <strong>of</strong> an emergency.<br />
2
18. Service water to operator injectors/eductors shall be <strong>of</strong> adequate supply and pressure to<br />
operate feed equipment within the needed chlorine dosage range for the proposed system.<br />
All service water shall be properly protected by the appropriate cross connection control<br />
device.<br />
19. Placement <strong>of</strong> injectors/eductors should be carefully evaluated. Current system operation<br />
and chlorination practices should also be reviewed before <strong>design</strong>. In some cases, it may<br />
be appropriate to locate the injector/eductor in the chlorinator room with distribution <strong>of</strong><br />
highly chlorinated water to the point <strong>of</strong> application. In other situations, it may be best to<br />
locate the eductor/injector can at the point <strong>of</strong> application with distribution <strong>of</strong> chlorine gas<br />
through plastic tubing under vacuum to the point <strong>of</strong> application.<br />
20. A chlorine cylinder repair kit with leak detection bottle should be supplied within each<br />
chlorine storage room.<br />
21. Floor drains should not be <strong>design</strong>ed within the chlorine storage area.<br />
22. Combustible materials should not be stored in chlorine rooms.<br />
23. Fire sprinkling systems should not be installed in chlorine rooms.<br />
24. Chlorine room location should be on the prevailing downwind side <strong>of</strong> the building, away<br />
from entrances, windows, louvers, walkways, etc.<br />
25. Ammonia storage shall be in rooms separate from the chlorine storage room.<br />
REFERENCE TEN STATES STANDARDS*<br />
*<strong>The</strong>se sheets provide general information on the <strong>design</strong> and construction <strong>of</strong> some <strong>of</strong> the<br />
physical requirements for gas chlorine facilities. More information can be obtained be<br />
referencing the latest edition <strong>of</strong> Recommended Standards for Water Works construction. In<br />
addition, regulations such as: EPA - Risk Management, OSHA - Process Safety Management,<br />
Clean Air Act and Uniform Fire Code should be thoroughly reviewed for additional<br />
requirements.<br />
JJP 1/25/99<br />
3


