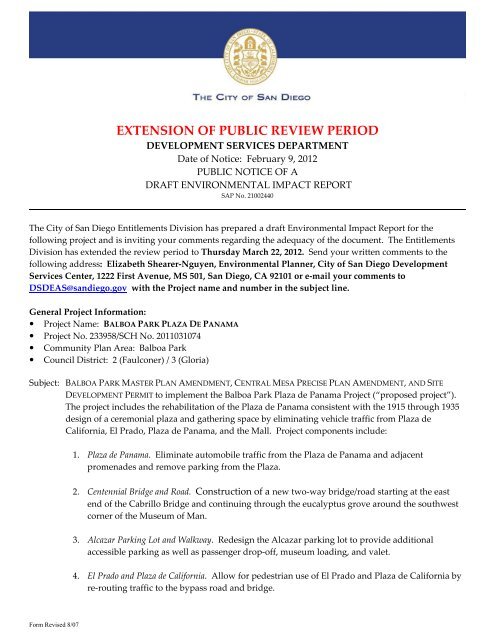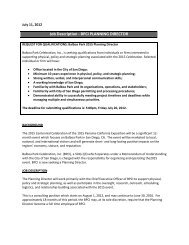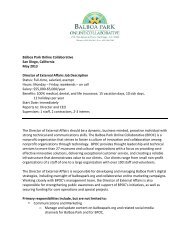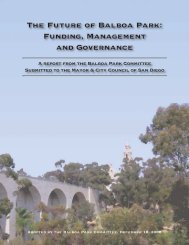Extension of Public Review Notice - Balboa Park
Extension of Public Review Notice - Balboa Park
Extension of Public Review Notice - Balboa Park
Create successful ePaper yourself
Turn your PDF publications into a flip-book with our unique Google optimized e-Paper software.
EXTENSION OF PUBLIC REVIEW PERIOD<br />
DEVELOPMENT SERVICES DEPARTMENT<br />
Date <strong>of</strong> <strong>Notice</strong>: February 9, 2012<br />
PUBLIC NOTICE OF A<br />
DRAFT ENVIRONMENTAL IMPACT REPORT<br />
SAP No. 21002440<br />
__________________________________________________________________________________________<br />
The City <strong>of</strong> San Diego Entitlements Division has prepared a draft Environmental Impact Report for the<br />
following project and is inviting your comments regarding the adequacy <strong>of</strong> the document. The Entitlements<br />
Division has extended the review period to Thursday March 22, 2012. Send your written comments to the<br />
following address: Elizabeth Shearer-Nguyen, Environmental Planner, City <strong>of</strong> San Diego Development<br />
Services Center, 1222 First Avenue, MS 501, San Diego, CA 92101 or e-mail your comments to<br />
DSDEAS@sandiego.gov with the Project name and number in the subject line.<br />
General Project Information:<br />
• Project Name: BALBOA PARK PLAZA DE PANAMA<br />
• Project No. 233958/SCH No. 2011031074<br />
• Community Plan Area: <strong>Balboa</strong> <strong>Park</strong><br />
• Council District: 2 (Faulconer) / 3 (Gloria)<br />
Subject: BALBOA PARK MASTER PLAN AMENDMENT, CENTRAL MESA PRECISE PLAN AMENDMENT, AND SITE<br />
DEVELOPMENT PERMIT to implement the <strong>Balboa</strong> <strong>Park</strong> Plaza de Panama Project (“proposed project”).<br />
The project includes the rehabilitation <strong>of</strong> the Plaza de Panama consistent with the 1915 through 1935<br />
design <strong>of</strong> a ceremonial plaza and gathering space by eliminating vehicle traffic from Plaza de<br />
California, El Prado, Plaza de Panama, and the Mall. Project components include:<br />
1. Plaza de Panama. Eliminate automobile traffic from the Plaza de Panama and adjacent<br />
promenades and remove parking from the Plaza.<br />
2. Centennial Bridge and Road. Construction <strong>of</strong> a new two-way bridge/road starting at the east<br />
end <strong>of</strong> the Cabrillo Bridge and continuing through the eucalyptus grove around the southwest<br />
corner <strong>of</strong> the Museum <strong>of</strong> Man.<br />
3. Alcazar <strong>Park</strong>ing Lot and Walkway. Redesign the Alcazar parking lot to provide additional<br />
accessible parking as well as passenger drop-<strong>of</strong>f, museum loading, and valet.<br />
4. El Prado and Plaza de California. Allow for pedestrian use <strong>of</strong> El Prado and Plaza de California by<br />
re-routing traffic to the bypass road and bridge.<br />
Form Revised 8/07
5. The Mall and Pan American Promenade. Reclaim both the Mall and Pan American Road for<br />
pedestrian access by rerouting vehicle traffic west <strong>of</strong> Pan American Road.<br />
6. <strong>Park</strong>ing Structure and Ro<strong>of</strong>-top <strong>Park</strong>. Construct a new parking structure with a ro<strong>of</strong>-top park and<br />
garden at the location <strong>of</strong> an existing Organ Pavilion surface parking lot. The new multi-level<br />
underground structure would consist <strong>of</strong> 265,242 square-feet with 798 parking spaces on three<br />
levels. The new ro<strong>of</strong>top park would consist <strong>of</strong> 2.2 acres.<br />
Cecilia Gallardo, AICP<br />
Assistant Deputy Director<br />
Development Services Department<br />
Form Revised 8/07







