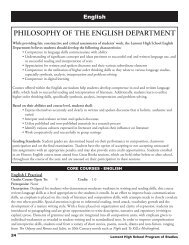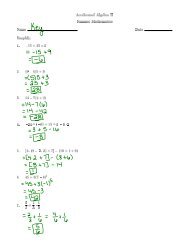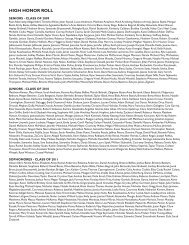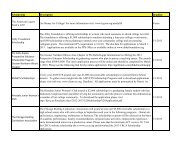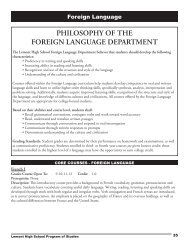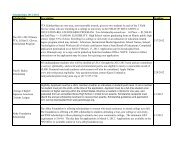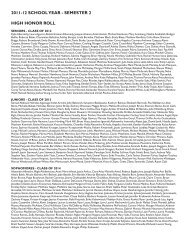philosophy of the career & technical education department
philosophy of the career & technical education department
philosophy of the career & technical education department
You also want an ePaper? Increase the reach of your titles
YUMPU automatically turns print PDFs into web optimized ePapers that Google loves.
Career & Technical Education<br />
CORE AND ELECTIVE COURSES - INDUSTRIAL TECHNOLOGY<br />
3D Design and Animation<br />
Grades Course Open To: 10-11-12 Credit: 0.5<br />
Prerequisite: None<br />
Description: This introductory course helps prepare students for college or <strong>technical</strong> college in <strong>the</strong> burgeoning field<br />
<strong>of</strong> design and drafting, specializing in three-dimensional design and animation. A growing field within <strong>the</strong> motion<br />
picture and video industries, <strong>the</strong>re is an increasing demand for individuals in <strong>the</strong> field <strong>of</strong> 3D design and animation.<br />
The course covers <strong>the</strong> development <strong>of</strong> two- and three-dimensional objects to produce rendered still frames (scenes)<br />
and, using <strong>the</strong>se objects, produce rendered animations. Some <strong>of</strong> <strong>the</strong> areas <strong>of</strong> study include three-dimensional<br />
modeling, rendering, animation, lighting and material considerations, and scene composition. Technology is used in<br />
<strong>the</strong> development <strong>of</strong> projects in this course.<br />
Advanced 3D Design and Animation<br />
Grades Course Open To: 10-11-12 Credit: 0.5<br />
Prerequisite: Successful completion <strong>of</strong> 3D Design and Animation or consent <strong>of</strong> Division Chair<br />
Description: This advanced-level course is intended for students who wish to complete additional course work<br />
in <strong>the</strong> area <strong>of</strong> 3D design and animation. Students learn advanced modeling techniques, advanced lighting and<br />
rendering techniques, character animation and special effects. Students who complete this course are prepared to<br />
pursue fur<strong>the</strong>r study in <strong>the</strong> field at a post-secondary institution or <strong>technical</strong> college.<br />
Drafting/CAD I<br />
Grades Course Open To: 10-11-12 Credit: 0.5 Regional ID: I114/I283<br />
Prerequisite: None<br />
Fees: Course fee applies (for materials)<br />
Description: This course provides students who plan on pursuing a <strong>career</strong> in engineering, architecture, interior<br />
design, construction, manufacturing or o<strong>the</strong>r related fields, with an opportunity to explore <strong>the</strong> field <strong>of</strong> drafting.<br />
Some <strong>of</strong> <strong>the</strong> major units <strong>of</strong> study include freehand sketching, lettering, multi-view drawing, isometric drawing,<br />
geometric construction, dimensioning, sectioning, and an introduction to 3D design using <strong>the</strong> latest CAD s<strong>of</strong>tware.<br />
The use <strong>of</strong> CAD s<strong>of</strong>tware is an integral part <strong>of</strong> this course.<br />
Advanced CAD II<br />
Grades Course Open To: 11-12 Credit: 1.0 - Honors credit Regional ID: I270<br />
Prerequisite: Successful completion <strong>of</strong> Drafting/CAD I or consent <strong>of</strong> Division Chair<br />
Description: This course is a study <strong>of</strong> advanced CAD concepts relating to mechanical design and residential<br />
architectural design principles and techniques. Some <strong>of</strong> <strong>the</strong> major units <strong>of</strong> study include advanced AutoCAD<br />
commands, basic parametric modeling, basic house design, room planning, working drawings, rendering, scene<br />
creation and camera animations. Students work up to <strong>the</strong>ir major project <strong>of</strong> designing a home and animating a<br />
walk-through. This course is ideal for students who are interested in architecture, engineering, construction, interior<br />
design or related fields. The use <strong>of</strong> CAD s<strong>of</strong>tware is an integral part <strong>of</strong> this course.<br />
Lemont High School Program <strong>of</strong> Studies<br />
69



