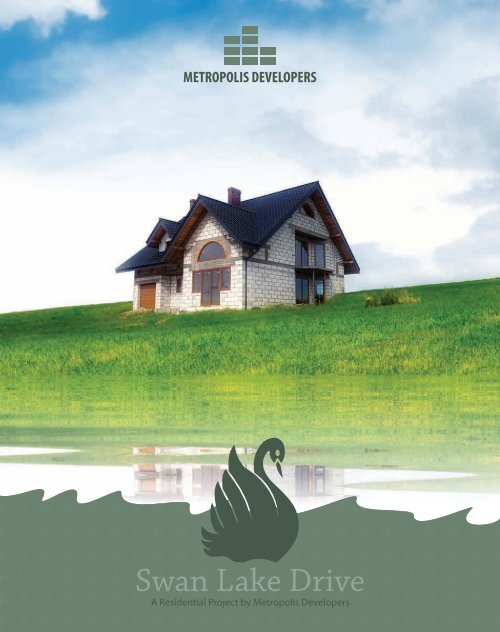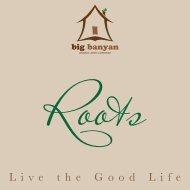Swan Lake Drive
Brochure Design by our print designers. http://theillustrators.in/the-illustrators-marketing-graphic-design.html
Brochure Design by our print designers.
http://theillustrators.in/the-illustrators-marketing-graphic-design.html
You also want an ePaper? Increase the reach of your titles
YUMPU automatically turns print PDFs into web optimized ePapers that Google loves.
<strong>Swan</strong> <strong>Lake</strong> <strong>Drive</strong><br />
A Residential Project by Metropolis Developers
About Us<br />
M<br />
etropolis Development headquartered at New Delhi, India has been shaping real estate all over<br />
the country with nearly three decades of stupendous work. Metropolis Development, a $2.6<br />
billion India based multi national real estate conglomerate with interests in residential projects,<br />
commercials, retail, hotels, I.T parks and industrial creates value by developing and repositioning<br />
realty. Founded by Jacqueline Jodhwani, Metropolis Development’s vast real estate portfolio<br />
includes hotels, office buildings, industrial buildings, condos, retail shopping centers, apartment<br />
projects, mixed-use developments, residential communities, and land development projects in US as<br />
well as in India.<br />
Metropolis Development’s unequaled expertise in developing great ideas into signature life space<br />
creations by delivering beyond expectations has gained a global recognition. Metropolis Development<br />
has created a team of professionals with in-depth understanding of the global realty market<br />
and a “daring to be different” approach while working on the simple management philosophy of<br />
localizing global expertise and establishing best practices in real estate.<br />
Metropolis Development is a privately held, vertically integrated real estate developer, owner,<br />
investor and investment manager. The company has grown exponentially over three decades due to<br />
an unwavering commitment to opportunistic investing, maintaining high levels of liquidity, and<br />
having a knack for finding the right real estate at the right price. Metropolis Developmenthas used<br />
this skill set to successfully partner with pension funds, institutional banks, investors, and real estate<br />
funds for strategic real estate investing ventures.<br />
The company was founded in 1978 and has since grown at an exponential rate. The company<br />
currently has over 80 executives in their New Delhi headquarters and employs nearly 3,000 employees<br />
in the US and Asia. The principals have taken a less common approach to real estate investing<br />
with the tact that all real estate classes should be understood and evaluated for investment. This<br />
approach is based upon an opportunistic investing strategy and desire for continuous growth.<br />
Our mission is to provide world-class infrastructure in the country, contribute towards economic<br />
growth by bringing international standards of living, achieve to fulfill the housing needs of the<br />
people by developing world-class residential projects across India, and create new employment<br />
opportunities across India. Metropolis Development intends to focus on various developing cities of<br />
India in alignment with the respective state government policies and rules for the development of<br />
real estate. We intend to go beyond, but not try to aim at an impossible dream.<br />
Metropolis Development has been declared as The No. 1 Builder of the Year 2005 in New Delhi, India<br />
and in 2006 received the prestigious IAD Best Builder Residential Award. We’ve also received numerous<br />
other regional level accolades and awards setting Metropolis Development apart as a worldclass,<br />
quality development team. But in the end, the award we truly value the most is the one that<br />
puts a smile on your face. Your trust.<br />
GOVERNMENT<br />
APPROVED<br />
CONVERTED LAND<br />
IN CUDDALORE DIST.<br />
80’ x 60’ PLOTS<br />
AVAILABLE<br />
120’ x 80’ PLOTS<br />
AVAILABLE<br />
FINANCE AVAILABLE<br />
BY LEADING BANKS<br />
EASY EMIs AND<br />
FINANCE PLANS<br />
<strong>Swan</strong> <strong>Lake</strong> <strong>Drive</strong><br />
M<br />
etrolpolis Development provides a unique opportunity<br />
for homeowners seeking lakeside property out<br />
in the country where they can build a cozy nest for their<br />
family or create a space entirely their own.<br />
REGISTRATION<br />
HAS STARTED<br />
PREMIUM LAKESIDE<br />
PLOTS AVAILABLE<br />
5-STAR CLUBHOUSE<br />
COMPLETELY READY<br />
The Cuddalore District is coveted for its picturesque views,<br />
seclusion and tranquility. Discriminating homeowners are
discovering the area offers a fantastic setting for gated communities, resorts,<br />
lake-side homes and luxurious log cabins designed to individually befit each<br />
owner.<br />
Buying lake-side real estate here offers a multitude of merits like its incomparable<br />
serenity, calm, climate, great vistas and privacy. We offer <strong>Swan</strong> <strong>Lake</strong> <strong>Drive</strong><br />
plots for sales facing lovely creeks and lush green spaces . We invite you to<br />
browse our website and find out more about the region your children could call<br />
home someday.<br />
Our charming gated community provides all the security where you and your<br />
family need not worry about safety. Gated communities are in high demand in<br />
this region due to the amenities, privacy and safety they ensure. Our gated<br />
community, <strong>Swan</strong> <strong>Lake</strong> <strong>Drive</strong>, offers numerous amenities, such as fishing,<br />
creeks, hiking, horse riding, a 5-star and restaurant, clubhouse, heated luzury<br />
swimming pool, and vast community gardens.<br />
This is prime Cuddalore real estate. It is rare that you will come across opportunities<br />
like this that feature homes or homesites for sale on exceptional lakeside property.
Construction Plans<br />
A<br />
t <strong>Swan</strong> <strong>Lake</strong> <strong>Drive</strong>, you have the option of creating your own dream house on<br />
your own plot, or joining hands with our professional, dedicated development<br />
team who are at your disposal.<br />
Fresh from the studio are three fabulous designs with floor plans that will leave<br />
you wanting nothing more. However should you have some specific requirements,<br />
our architectural team will modify these plans or create a new one that<br />
will be uniquely yours.<br />
As you already have all the required connections of electricity, phone, drainage,<br />
internet, and water and since we maintain our own store of construction<br />
material on-site, your brand new house will be ready in only three months. Not<br />
only that, but it comes with a two-year warranty against plumbing, electrical<br />
and fittings defects, which our on-site maintenance and development team<br />
will enact.<br />
Plus, get easy payment installments for the construction as well with our own<br />
finance team. Only pay as little as 20% down and the rest of your construction<br />
costs can be paid in installments as you and your family enjoy your prestigious<br />
lakeside home. Contact our finance department for more details on the<br />
Metropolis Development Construction Finance [MDCF] Scheme.<br />
For more details on construction materials, approvals, Vastu compliance,<br />
registration and any other queries, please do not hesitate to contace our<br />
customer support team.<br />
Remember, as a member of <strong>Swan</strong> <strong>Lake</strong> <strong>Drive</strong>, you are a valuable patron of<br />
Metropolis Development, so do not hesitate to ask.<br />
• Landscaped Terrace 30’ x 30’<br />
• Bedroom 1 14’3” x 15’9”<br />
• Bathroom 1 10’ x 5’11”<br />
• Servant’s Bath 5’3” x 4’1”<br />
• Servant’s Room 5’7” x 6’7”<br />
• Foyer 9’10” x 5’11”<br />
• Dining Room 14’9” x 11’10”<br />
• Bedroom 2 13’9” x 11’10”<br />
• Bathroom 2 8’6” x 4’11”<br />
Plan A<br />
Balcony<br />
Living Room<br />
17’ x 15’1” •<br />
17” x 15’1” •<br />
Kitchen<br />
Utility Area<br />
Bedroom 3<br />
Bathroom 3<br />
11’10” x 9’10” •<br />
10’6” x 5’5” •<br />
13’9” x 11’10” •<br />
8’6” x 4’11” •
• Bathroom 1 8’10” x 4’11“<br />
• Foyer 6’7” x 5’11”<br />
• Dining Room 14’5” x 11’10”<br />
• Bathroom 3 8’2” x 4’11”<br />
Plan B<br />
Balcony 1<br />
Bedroom 1<br />
11’6” x 5’5“ •<br />
13’5” x 13’1“ •<br />
Balcony 2<br />
Living Room<br />
Utility Area<br />
Kitchen<br />
13’5” x 5’5” •<br />
18’4” x 13’5” •<br />
9’10” x 5’5” •<br />
9’10” x 9’10” •<br />
• Bedroom 3 12’9” x 10’6”<br />
• Bathroom 2 8’2” x 4’11”<br />
• Bedroom 2 12’9” x 13’7”<br />
• Bathroom 1 10’ x 5’11”<br />
• Servant’s Bath 5’3” x 4’1“<br />
• Servant’s Room 5’7” x 6’7”<br />
• Foyer 9’10” x 5’11”<br />
• Dining Room 14’9” x 11’10”<br />
• Bathroom 3 8’6” x 4’11”<br />
Plan C<br />
Bedroom 1<br />
Balcony 2<br />
Living Room<br />
Utility Area<br />
Kitchen<br />
Bathroom 2<br />
14’3 x 15’9“ •<br />
15’5” x 5’5” •<br />
17’ x 15‘1” •<br />
10’6” x 5’5” •<br />
11’10” x 9’10” •<br />
8’6” x 4’11” •<br />
• Bedroom 3 13’9” x 10’10”<br />
• Bedroom 2 13’9” x 10’10”
Why Sit on the Fence When<br />
You Know What You Want<br />
B<br />
ring your family home to over 20 acres of lush greenery,<br />
where the noise and pollution of the city are all but a vague<br />
distant memory. Teach your 2-year old daughter to swim in<br />
your heated luxury swimming pool surrounded by gorgeous<br />
landscaped gardens. Enjoy a romantic dinner at the 5-star<br />
clubhouse or in the privacy of your own spacious terrace with<br />
your very own view of the heavens.<br />
Enjoy a game of tennis with your teenage son or take a walk on<br />
the jogging trail. Drop in to the gymn, steam bath, or aerobics<br />
center or opt for a game of golf, table tennis, snooker or pool<br />
with your buddies.<br />
Now there’s no need to worry about packing and expensive<br />
weekend getaway packages. Take the golf cart or drive down to<br />
your very own <strong>Swan</strong> <strong>Lake</strong> and enjoy a weekend of fishing and<br />
lazy afternoons.
<strong>Swan</strong> <strong>Lake</strong> <strong>Drive</strong><br />
Call: 011 6171 6171<br />
To Book Your Home of Dreams<br />
BOATING AND<br />
FISHING<br />
HORSE RIDING<br />
WITH LESSONS<br />
MINI GOLF<br />
COURSE<br />
5-STAR LOUNGE<br />
& RESTAURANT<br />
24-HOUR<br />
ROOM SERVICE<br />
24-HOUR GYMN<br />
& SAUNA<br />
24-HOUR<br />
BACKUP POWER<br />
24-HOUR CCTV<br />
& SECURITY<br />
BASKETBALLT &<br />
TENNIS COURT<br />
TABLE TENNIS<br />
& SQUASH<br />
1 KILOMETER<br />
JOGGING TRAIL<br />
LIBRARY &<br />
COFFEE SHOP
THIS BROCHURE IS FOR SAMPLE<br />
PURPOSES ONLY.<br />
THE SWAN LAKE DRIVE PROJECT<br />
AND THE COMPANY (METROPOLIS<br />
DEVELOPMENT) AND ALL NAMES OF<br />
ANY PEOPLE ARE ALL ONLY HYPO-<br />
THETICAL.<br />
THIS IS NOT AN OFFER DOCUMENT<br />
AND NO PART OF ITS CONTENTS MAY<br />
BE TAKEN AS SUCH.<br />
FOR FURTHER INFORMATION ABOUT<br />
BRANDING AND MARKETING<br />
DESIGNS BY THE ILLUSTRATORS,<br />
PLEASE CONTACT:<br />
+91 99029 32316<br />
www.theillustrators.in<br />
Golden Age House<br />
25, South End Street<br />
New Delhi 110 021<br />
+91 011 61716171<br />
www.goldenage.com










