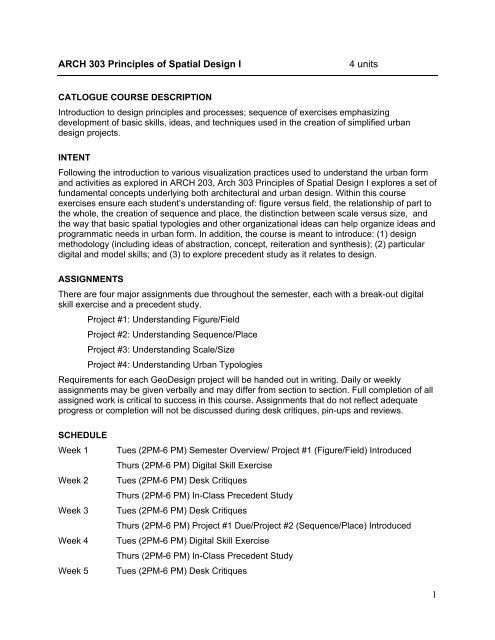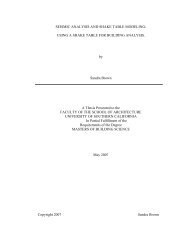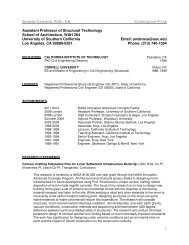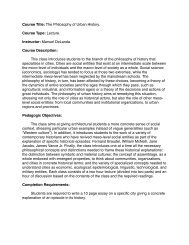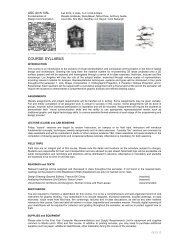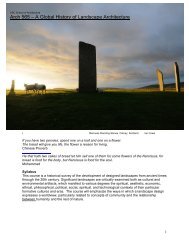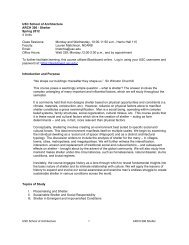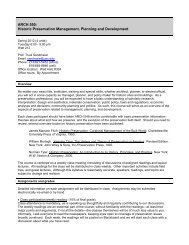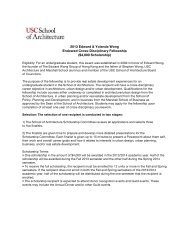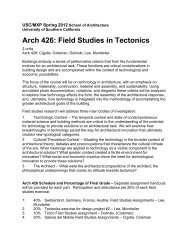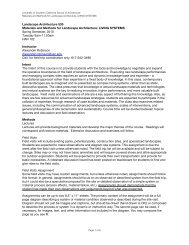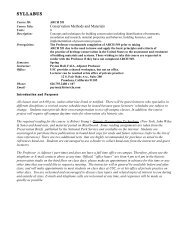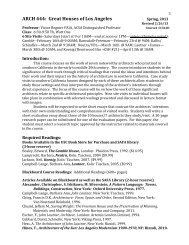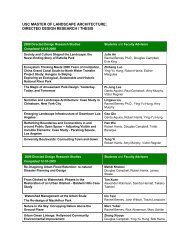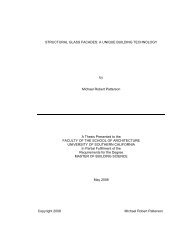ARCH 303-Sample Syllabus - USC School of Architecture
ARCH 303-Sample Syllabus - USC School of Architecture
ARCH 303-Sample Syllabus - USC School of Architecture
Create successful ePaper yourself
Turn your PDF publications into a flip-book with our unique Google optimized e-Paper software.
<strong>ARCH</strong> <strong>303</strong> Principles <strong>of</strong> Spatial Design I<br />
4 units<br />
CATLOGUE COURSE DESCRIPTION<br />
Introduction to design principles and processes; sequence <strong>of</strong> exercises emphasizing<br />
development <strong>of</strong> basic skills, ideas, and techniques used in the creation <strong>of</strong> simplified urban<br />
design projects.<br />
INTENT<br />
Following the introduction to various visualization practices used to understand the urban form<br />
and activities as explored in <strong>ARCH</strong> 203, Arch <strong>303</strong> Principles <strong>of</strong> Spatial Design I explores a set <strong>of</strong><br />
fundamental concepts underlying both architectural and urban design. Within this course<br />
exercises ensure each student’s understanding <strong>of</strong>: figure versus field, the relationship <strong>of</strong> part to<br />
the whole, the creation <strong>of</strong> sequence and place, the distinction between scale versus size, and<br />
the way that basic spatial typologies and other organizational ideas can help organize ideas and<br />
programmatic needs in urban form. In addition, the course is meant to introduce: (1) design<br />
methodology (including ideas <strong>of</strong> abstraction, concept, reiteration and synthesis); (2) particular<br />
digital and model skills; and (3) to explore precedent study as it relates to design.<br />
ASSIGNMENTS<br />
There are four major assignments due throughout the semester, each with a break-out digital<br />
skill exercise and a precedent study.<br />
Project #1: Understanding Figure/Field<br />
Project #2: Understanding Sequence/Place<br />
Project #3: Understanding Scale/Size<br />
Project #4: Understanding Urban Typologies<br />
Requirements for each GeoDesign project will be handed out in writing. Daily or weekly<br />
assignments may be given verbally and may differ from section to section. Full completion <strong>of</strong> all<br />
assigned work is critical to success in this course. Assignments that do not reflect adequate<br />
progress or completion will not be discussed during desk critiques, pin-ups and reviews.<br />
SCHEDULE<br />
Week 1<br />
Week 2<br />
Week 3<br />
Week 4<br />
Week 5<br />
Tues (2PM-6 PM) Semester Overview/ Project #1 (Figure/Field) Introduced<br />
Thurs (2PM-6 PM) Digital Skill Exercise<br />
Tues (2PM-6 PM) Desk Critiques<br />
Thurs (2PM-6 PM) In-Class Precedent Study<br />
Tues (2PM-6 PM) Desk Critiques<br />
Thurs (2PM-6 PM) Project #1 Due/Project #2 (Sequence/Place) Introduced<br />
Tues (2PM-6 PM) Digital Skill Exercise<br />
Thurs (2PM-6 PM) In-Class Precedent Study<br />
Tues (2PM-6 PM) Desk Critiques<br />
1
Week 6<br />
Week 7<br />
Week 8<br />
Week 9<br />
Week 10<br />
Week 11<br />
Week 12<br />
Week 13<br />
Week 14<br />
Week 15<br />
Final<br />
Thurs (2PM-6 PM) Desk Critiques<br />
Tues (2PM-6 PM) Project #2 Mid Review<br />
Thurs (2PM-6 PM) Desk Critiques<br />
Tues (2PM-6 PM) Field Trip to Demonstrate Movement In City/Time<br />
Thurs (2PM-6 PM) Project #2 Due/Project #3 (Scale/Size) Introduced<br />
Tues (2PM-6 PM) Digital Skill Exercise<br />
Thurs (2PM-6 PM) Precedent Study: Part to Whole<br />
Tues (2PM-6 PM) Desk Critiques<br />
Thurs (2PM-6 PM) Project #3 Mid-Review<br />
Tues (2PM-6 PM) Desk Critiques<br />
Thurs (2PM-6 PM) Field Trip to Demonstrate Shifts in Scale<br />
Tues (2PM-6 PM) Desk Critiques<br />
Thurs (2PM-6 PM) Project #3 Due/Project #4 (Spatial Typologies) Introduced<br />
Tues (2PM-6 PM) Digital Skill Exercise<br />
Thurs (2PM-6 PM) Precedent Study<br />
Tues (2PM-6 PM) Desk Critiques<br />
Thurs (2PM-6 PM) Project #4 Mid-Review<br />
Tues (2PM-6 PM) Desk Critiques<br />
Thurs (2PM-6 PM) Thanksgiving<br />
Tues (2PM-6 PM) In Studio Work Session<br />
Thurs (2PM-6 PM) Project #4 Due<br />
Consult <strong>USC</strong> Schedule <strong>of</strong> Classes (Final Portfolio Due)<br />
DESK CRITIQUES and PIN-UPS<br />
Individual desk critiques and pin-ups with the studio instructor will occur regularly throughout the<br />
semester and are a primary instrument <strong>of</strong> design instruction. The success and quality <strong>of</strong> these<br />
one-on-one dialogues with the studio instructor are highly contingent upon the student’s<br />
preparation and timely production, as well as the student’s ability to absorb, understand and<br />
apply critical feedback.<br />
REVIEWS<br />
Scheduled reviews are designed to provide students with varied perspectives and insights from<br />
fellow instructors and invited jurors. Juror comments, design criticisms and discussions provide<br />
valuable insight and constructive feedback on a student’s work and that <strong>of</strong> colleagues. Full<br />
attendance and active participation and engagement are expected for the duration <strong>of</strong> all reviews<br />
and are a significant aspect <strong>of</strong> the “participation” component <strong>of</strong> grade evaluation (see below).<br />
2
LECTURES<br />
In addition to one on one studio time with your instructors, group lectures will be given at the<br />
start <strong>of</strong> each project or new skill exercise or s<strong>of</strong>tware demonstrations. Attendance is mandatory<br />
at all lectures. It is imperative that all students are on time and take notes in your required<br />
sketchbook.<br />
RESE<strong>ARCH</strong> and ANALYSIS<br />
Study <strong>of</strong> relevant design precedent will be paired with all studio assignments. Each student is<br />
expected to regularly use the library and other resources to investigate ideas and projects<br />
relevant to the course. Notes, drawings, diagrams and other materials pertaining to this<br />
research are to be incorporated into the studio sketchbook (see below).<br />
SUPPLIES and EQUIPMENT<br />
TBD<br />
READINGS<br />
Relevant readings will be assigned and discussed in studio throughout the semester. If not<br />
found in the required texts, readings will be posted to <strong>USC</strong> Blackboard<br />
(https://blackboard.usc.edu/) or handed out in class.<br />
REQUIRED TEXTS<br />
Ching F D K (2007) Form, Space and Order (Third Edition). New York, John Wiley and Sons<br />
Ching F D K (2009) Architectural Graphics (Fifth Edition). New York, John Wiley and Sons<br />
Hayden D (1995) The Power <strong>of</strong> Place: Urban Landscapes as Public History. Cambridge, MA,<br />
MIT Press<br />
Jackson J B (1994) A Sense <strong>of</strong> Place, A Sense <strong>of</strong> Time. New Haven, CT, Yale University Press<br />
Kost<strong>of</strong> S and Tobias R (1999) The City Assembled: The Elements <strong>of</strong> Urban Form Through<br />
History. New York, Little, Brown, and Co. (see “Matters <strong>of</strong> Size”, pp 136-143 in particular)<br />
Kost<strong>of</strong> S (1991) The City Shaped. New York, Little, Brown, and Co. (Selected Excerpts)<br />
Potteiger M and Purington J (1998) Landscape Narratives: Design Practices for Telling Stories.<br />
New York, John Wiley and Sons<br />
Rossi A (1982) “The Structure <strong>of</strong> Urban Artifacts” in <strong>Architecture</strong> <strong>of</strong> the City. MIT Press,<br />
Cambridge, MA. Pp 28-61.<br />
OTHER RECOMMENDED TEXTS<br />
Ching F D K and Juroszek S P (2010) Design Drawing (Second Edition). New York, John Wiley<br />
and Sons<br />
Clemmer G (2010) The GIS 20: Essential Skills. Redlands, CA, Esri Press<br />
Seidler D R (2010) Digital Drawing for Designers: A Visual Guide to AutoCAD 2011 (Second<br />
Edition). New York, Fairchild Books<br />
3
SKETCHBOOK<br />
Students are required to maintain a studio sketchbook. It is meant to be a thorough and wellorganized<br />
record <strong>of</strong> and instrument for critical inquiry and design process. The sketchbook is to<br />
include (freehand and/or digitally produced) generative diagrams and design sketches, weekly<br />
process drawings, notes/diagrams/sketches from desk critiques, graphic analysis <strong>of</strong> relevant<br />
precedents, class/lecture/reading notes, as well as any other material relevant to design<br />
exploration in this course. Date and label all entries clearly and in a consistent manner.<br />
Sketchbooks will be collected and graded periodically during the semester.<br />
PORTFOLIO<br />
Each student will be required to submit a portfolio at the end <strong>of</strong> the semester. The content<br />
should be thoughtfully presented in a letter size (8.5”x11”) portfolio. All assignments must be<br />
included in the portfolio, so students are advised to regularly document all work.<br />
EVALUATION AND GRADING<br />
Final grade evaluations will be based on the following breakdown:<br />
5% Progress, preparation and participation<br />
10% Project 1<br />
10% Project 2<br />
15% Project 3<br />
15% Project 4<br />
20% Four Digital Exercises<br />
20% Four In-Class Precedent Analysis<br />
5% Portfolio and sketchbook<br />
Work will be evaluated periodically so that you have an indication <strong>of</strong> your progress.<br />
Unsatisfactory performance warnings will be issued to students whose work does not meet<br />
minimum requirements.<br />
A minimum grade <strong>of</strong> ‘C’ is required to continue on to the next semester in the Geo Design studio<br />
sequence. Consult University polices for IN (incomplete) grades and deadlines for withdrawal<br />
(‘W’ grade).<br />
University guidelines on plagiarism pertain to original design work. Students are expected to do<br />
all <strong>of</strong> their own design and presentation work. Substantial assistance in the form <strong>of</strong> model<br />
construction and drawing preparation, or deliberate appropriation <strong>of</strong> the design work <strong>of</strong> others<br />
will be considered non-original work and will be treated as plagiarism. See “Academic Integrity”<br />
section below for more information.<br />
ATTENDANCE<br />
It is essential and required for all students to be on time and present for all studio meetings,<br />
class lectures, field trips and reviews. Lateness and absences will be recorded and can<br />
seriously affect course grades.<br />
A maximum number <strong>of</strong> two absences are allowed without direct impact to the student’s grade. A<br />
student’s overall semester evaluation may be lowered by up to a full letter grade for each<br />
4
additional absence. Any student not in class within the first 10 minutes <strong>of</strong> class is considered<br />
late. Three instances <strong>of</strong> lateness equal one absence. Any student absent for more than 1/3 <strong>of</strong><br />
any class period (in any form including lateness, sleep, technological distraction, bathroom<br />
break, etc.) will be considered absent. Excused absences must be in writing and must be<br />
approved by the studio instructor. It is always the student’s responsibility to seek the means and<br />
make up for work missed due to any type <strong>of</strong> absence.<br />
Dates called out in the syllabus as review dates are considered examination periods. Absences<br />
on project review dates may lead to automatic failure <strong>of</strong> the assignment unless pre-approved by<br />
the instructor. Such an absence may only be due to personal illness, family emergency or<br />
religious observance.<br />
The University recognizes the diversity <strong>of</strong> our community and the potential for conflicts involving<br />
academic activities and personal religious observation. See:<br />
http://orl.usc.edu/religiouslife/holydays/.<br />
STUDIO PROTOCOL<br />
Apart from lectures, reviews and trips, instructors will meet with their sections in studio. It is<br />
imperative to respect the quality <strong>of</strong> this unique creative environment and the work <strong>of</strong> others,<br />
during and outside <strong>of</strong> class hours.<br />
• Hours – Apart from lectures, reviews and trips, students are expected to be present in<br />
studio and productively engaged in studio work for the duration <strong>of</strong> the class meeting time<br />
(2-6pm Mondays and Thursdays). Students should budget a minimum <strong>of</strong> two hours <strong>of</strong><br />
work time outside <strong>of</strong> class hours for each hour spent in class.<br />
• Food – Studio is not a café. Meals are to be scheduled outside <strong>of</strong> class hours and<br />
outside <strong>of</strong> the studio. Food and drink in studio are strongly discouraged as accidental<br />
spills can easily destroy equipment and hours <strong>of</strong> work on models.<br />
• Music, Noise and Cell Phone Use – Studio is a shared work environment. Students shall<br />
demonstrate courtesy to others by always wearing headphones when listening to music,<br />
and by keeping voices low. Ringers are to be turned <strong>of</strong>f and phones put away during<br />
class. Absolutely no calls, texting, tweeting, Facebooking or emails during class, lectures<br />
or reviews. Outside <strong>of</strong> class hours, students are to keep ringers on low and take all calls<br />
outside <strong>of</strong> studio.<br />
• Digital Resources – There is a dedicated computer laboratory and series <strong>of</strong> adjacent<br />
workrooms provided by the Spatial Sciences Institute, which is located on the basement<br />
level <strong>of</strong> the Allan Hancock Building.<br />
• Access – The computer laboratories and accompanying workrooms provided by the<br />
Spatial Sciences Institute are specially equipped for students enrolled in the various<br />
degree programs affiliated with the institute and access is afforded to students enrolled<br />
in these programs on an as-needed basis.<br />
• Clean-up, Trash and Recycling –Trash and recycling bins are located throughout the<br />
studio. Students are advised to make use <strong>of</strong> them by sorting and disposing <strong>of</strong> trash in<br />
the appropriate receptacles and to keep their studio spaces clean.<br />
• Knife Blades - Used knife blades pose a danger to University cleaning staff and others.<br />
DO NOT place used knife blades directly into the trash bins or leave them on the ground<br />
or work surfaces. Collect used blades in a sealed container and then discard.<br />
• Graffiti, Defacement <strong>of</strong> Property – Defacement <strong>of</strong> property belonging to the school or<br />
5
others will not be tolerated. Make use <strong>of</strong> provided butcher paper for messy tasks.<br />
NEVER SPRAY INDOORS. All aerosol sprays (glue, paint, etc.) must be used outside in<br />
conjunction with drop cloths to contain overspray.<br />
ACADEMIC INTEGRITY<br />
<strong>USC</strong> seeks to maintain an optimal learning environment. General principles <strong>of</strong> academic<br />
honesty include the concept <strong>of</strong> respect for the intellectual property <strong>of</strong> others, the expectation<br />
that individual work will be submitted unless otherwise allowed by an instructor, and the<br />
obligations both to protect one’s own academic work from misuse by others as well as to avoid<br />
using another’s work as one’s own. All students are expected to understand and abide by these<br />
principles.<br />
SCampus, the Student Guidebook, contains the Student Conduct Code in Section 11.00, while<br />
the recommended sanctions are located in Appendix A:<br />
http://www.usc.edu/dept/publications/SCAMPUS/gov/<br />
Students will be referred to the Office <strong>of</strong> Student Judicial Affairs and Community Standards for<br />
further review, should there be any suspicion <strong>of</strong> academic dishonesty. The Review process can<br />
be found at: http://www.usc.edu/student-affairs/SJACS/<br />
DISABILITY ACCOMMODATIONS<br />
Students requesting academic or physical accommodations based on disability are required to<br />
register with Disability Services and Programs (DSP) each semester. Letters <strong>of</strong> verification for<br />
approved accommodations from DSP must be delivered to your instructor at the beginning <strong>of</strong><br />
the semester. DSP is located in STU 310 and is open 8:30am to 5:00pm, Monday through<br />
Friday. Phone DSP at (213) 740-0776<br />
SUSTAINABILITY INITIATIVE<br />
The <strong>School</strong> <strong>of</strong> <strong>Architecture</strong> has adopted the 2010 Initiative for Sustainability. Solutions to design<br />
problems must engage the environment in a way that dramatically reduces or eliminates the<br />
need for fossil fuel.<br />
6


